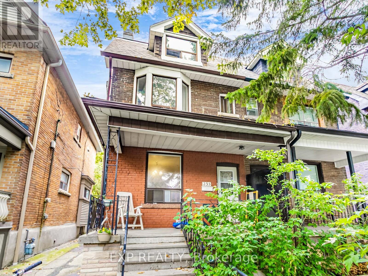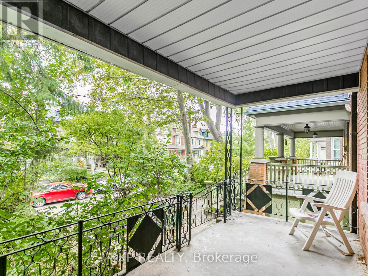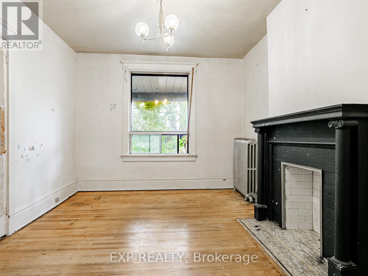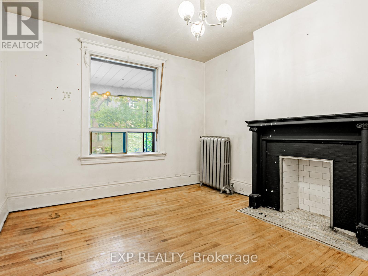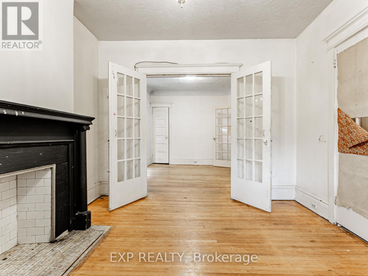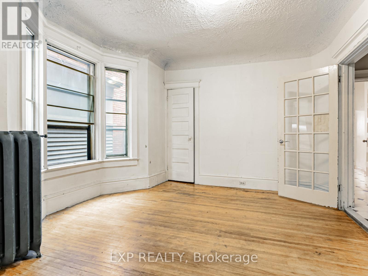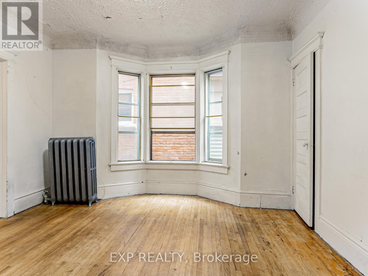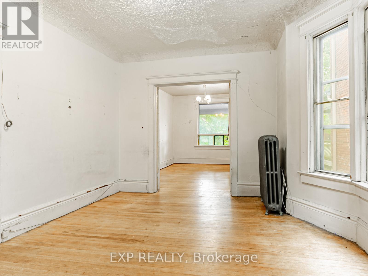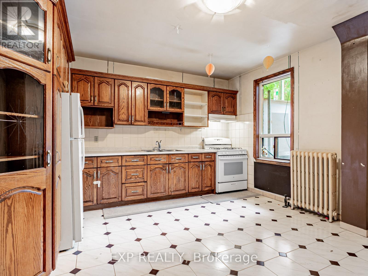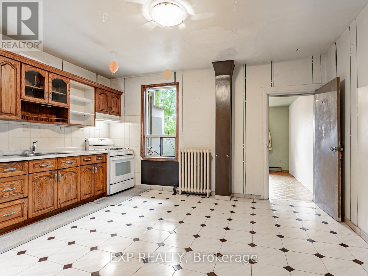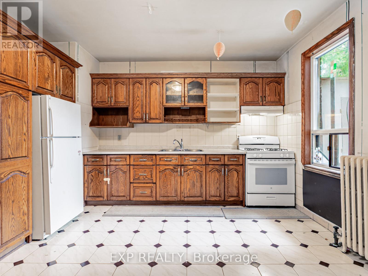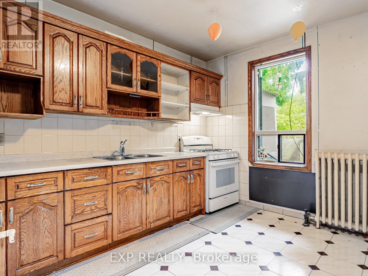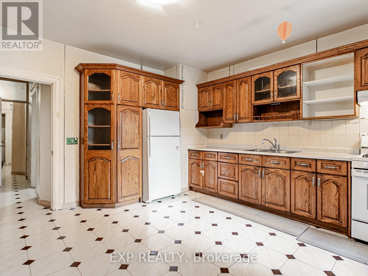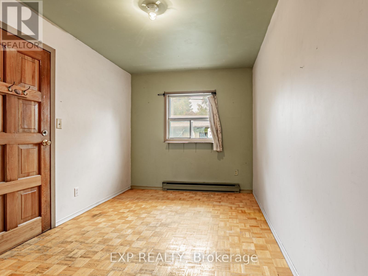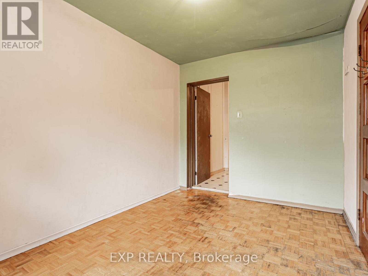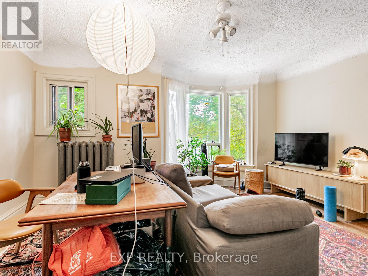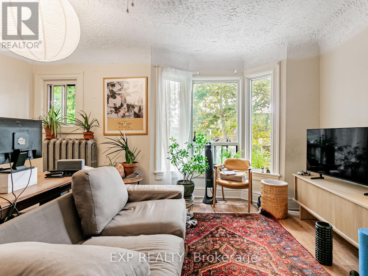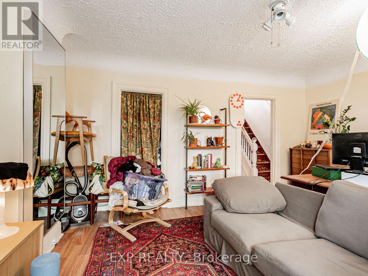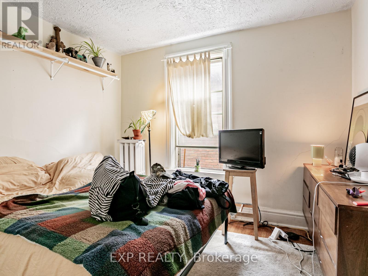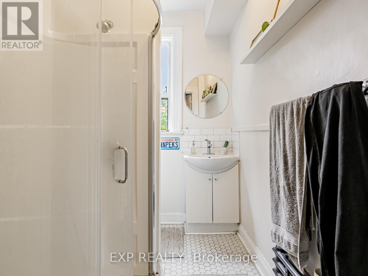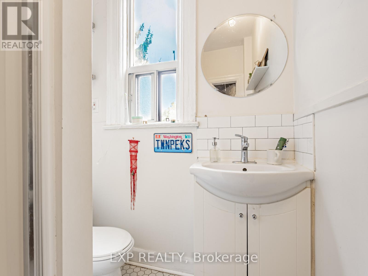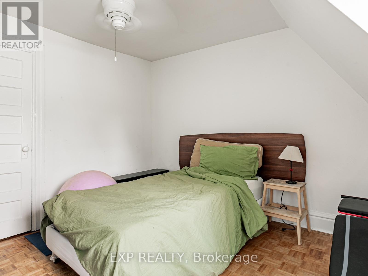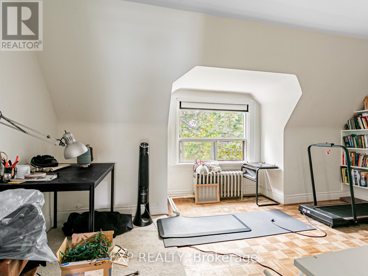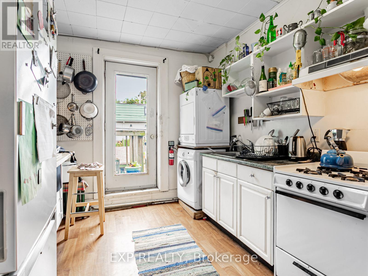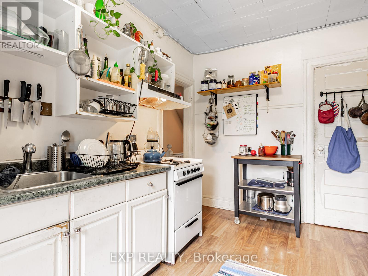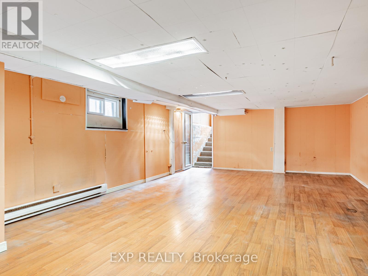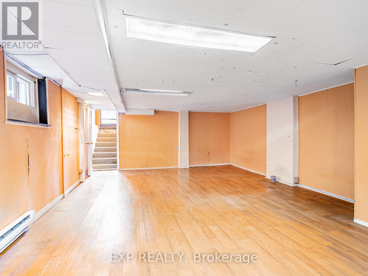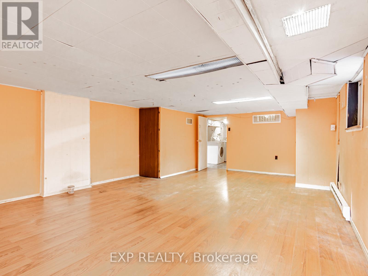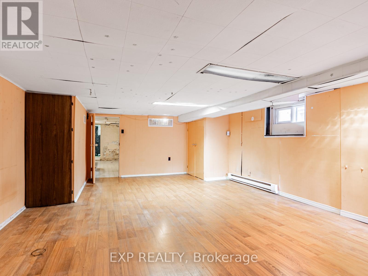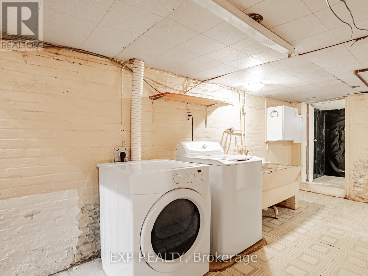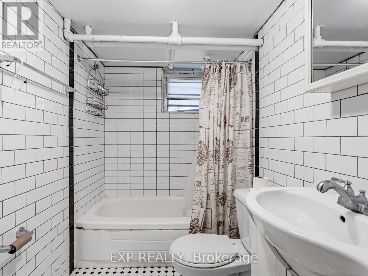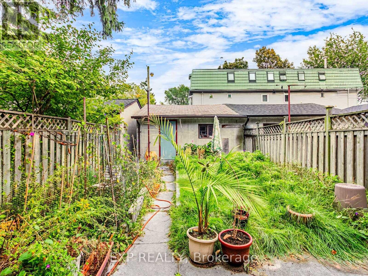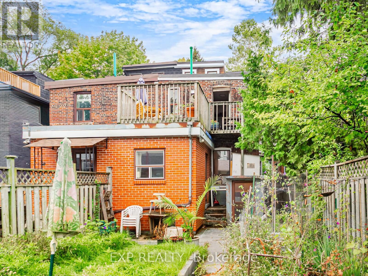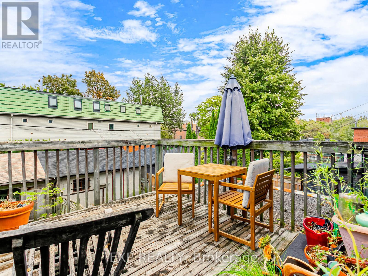5 Bedroom
2 Bathroom
1500 - 2000 sqft
Radiant Heat
$1,449,000
Attention Contractors, Renovators, Homeowners & Investors! A rare opportunity to own in one of Toronto's most coveted neighbourhoods, just steps from College Street, Little Italy, and Trinity Bellwoods Park. This semi-detached property sits on a deep 20 x 131 ft lot with coveted laneway access and a 2-car garage plus laneway house potential for those with vision. Currently configured as two self-contained units, the property will be delivered with vacant possession as of Nov 1st, 2024, offering maximum flexibility. Features include: Spacious backyard with full access and a separate basement entrance, a second-floor deck and prime lot dimensions for future expansion or redevelopment. Endless opportunities await, live in one unit and rent the other, renovate into a dream single-family home, or explore income and development potential. Sold as-is, where-is, this property offers tremendous upside in a AAA+ location, surrounded by Toronto's best dining, boutique shopping, parks, and easy transit. (id:61852)
Property Details
|
MLS® Number
|
C12429617 |
|
Property Type
|
Single Family |
|
Neigbourhood
|
University—Rosedale |
|
Community Name
|
Palmerston-Little Italy |
|
AmenitiesNearBy
|
Park, Public Transit, Schools |
|
CommunityFeatures
|
Community Centre |
|
EquipmentType
|
Water Heater |
|
ParkingSpaceTotal
|
2 |
|
RentalEquipmentType
|
Water Heater |
Building
|
BathroomTotal
|
2 |
|
BedroomsAboveGround
|
4 |
|
BedroomsBelowGround
|
1 |
|
BedroomsTotal
|
5 |
|
Appliances
|
Dryer, Stove, Washer, Refrigerator |
|
BasementDevelopment
|
Partially Finished |
|
BasementFeatures
|
Separate Entrance |
|
BasementType
|
N/a (partially Finished) |
|
ConstructionStyleAttachment
|
Semi-detached |
|
ExteriorFinish
|
Brick |
|
FlooringType
|
Hardwood, Ceramic, Parquet, Laminate |
|
FoundationType
|
Brick |
|
HeatingFuel
|
Natural Gas |
|
HeatingType
|
Radiant Heat |
|
StoriesTotal
|
3 |
|
SizeInterior
|
1500 - 2000 Sqft |
|
Type
|
House |
|
UtilityWater
|
Municipal Water |
Parking
Land
|
Acreage
|
No |
|
LandAmenities
|
Park, Public Transit, Schools |
|
Sewer
|
Sanitary Sewer |
|
SizeDepth
|
131 Ft |
|
SizeFrontage
|
20 Ft ,2 In |
|
SizeIrregular
|
20.2 X 131 Ft |
|
SizeTotalText
|
20.2 X 131 Ft |
Rooms
| Level |
Type |
Length |
Width |
Dimensions |
|
Second Level |
Living Room |
4.27 m |
4.67 m |
4.27 m x 4.67 m |
|
Second Level |
Kitchen |
3.66 m |
2.84 m |
3.66 m x 2.84 m |
|
Second Level |
Bedroom |
3.35 m |
2.84 m |
3.35 m x 2.84 m |
|
Third Level |
Bedroom |
3.66 m |
4.67 m |
3.66 m x 4.67 m |
|
Third Level |
Bedroom |
3.05 m |
3.05 m |
3.05 m x 3.05 m |
|
Basement |
Laundry Room |
5.08 m |
2.31 m |
5.08 m x 2.31 m |
|
Basement |
Recreational, Games Room |
6.93 m |
4.45 m |
6.93 m x 4.45 m |
|
Main Level |
Living Room |
4.01 m |
3.35 m |
4.01 m x 3.35 m |
|
Main Level |
Dining Room |
3.89 m |
3.56 m |
3.89 m x 3.56 m |
|
Main Level |
Kitchen |
4.09 m |
4.57 m |
4.09 m x 4.57 m |
|
Main Level |
Bedroom |
3.73 m |
2.54 m |
3.73 m x 2.54 m |
https://www.realtor.ca/real-estate/28919041/235-grace-street-toronto-palmerston-little-italy-palmerston-little-italy
