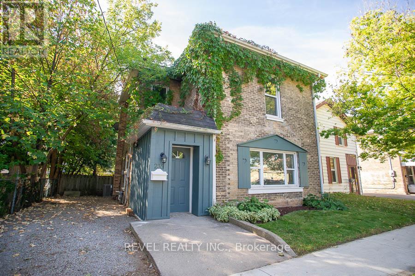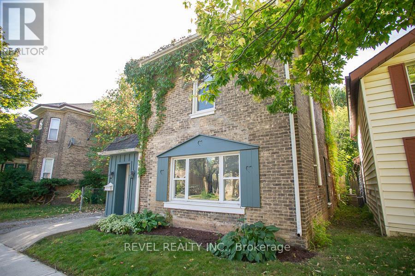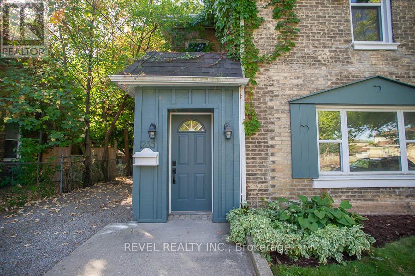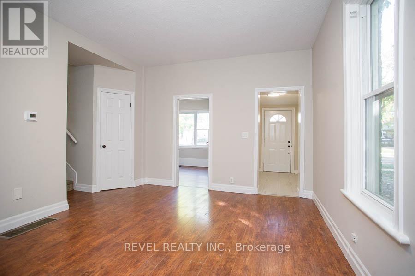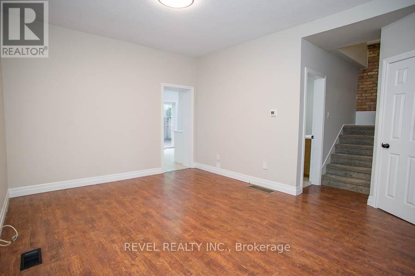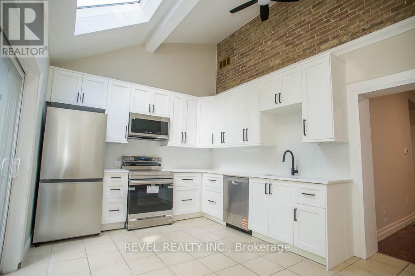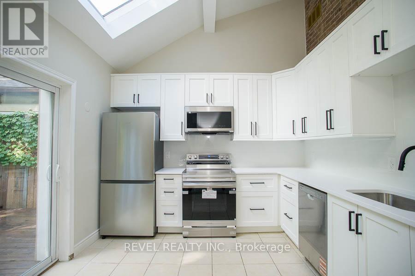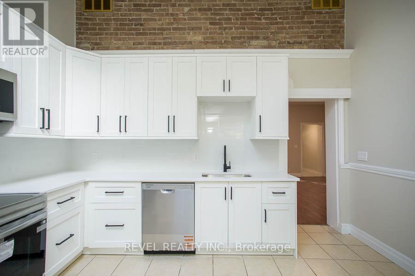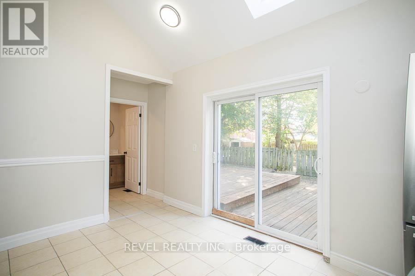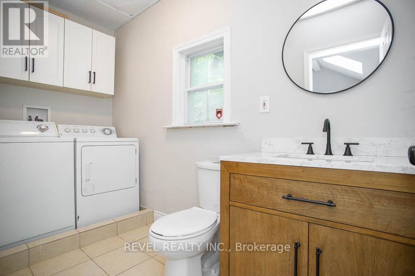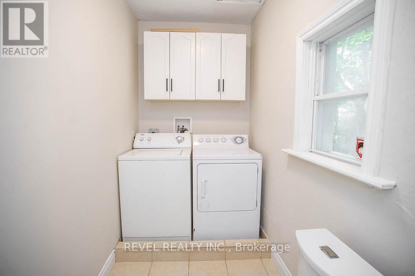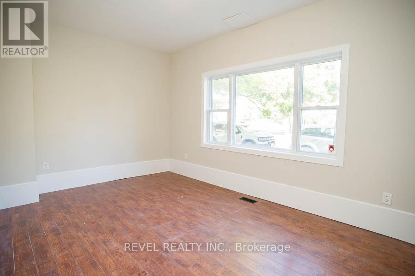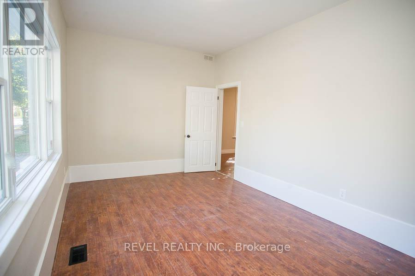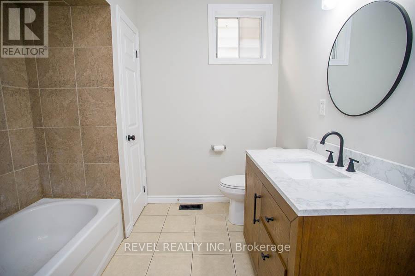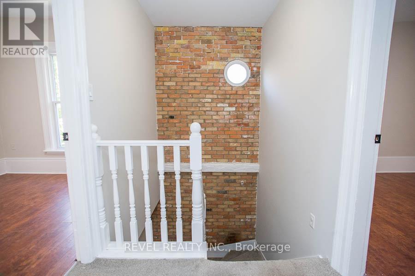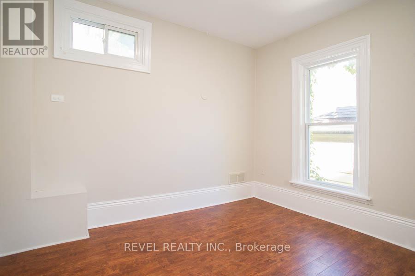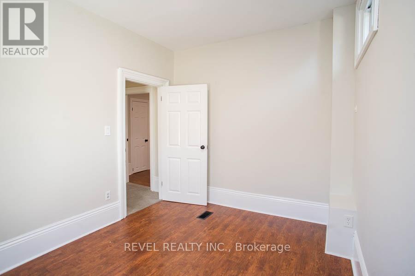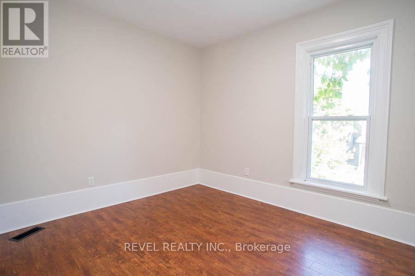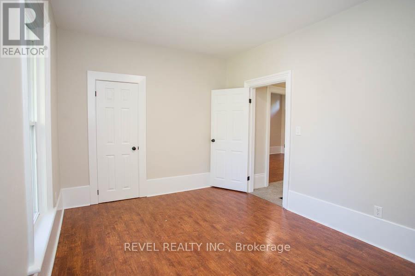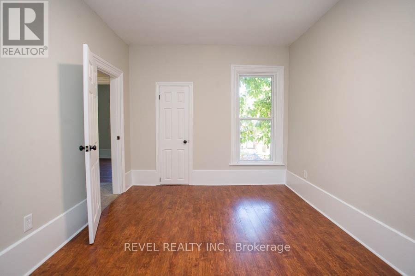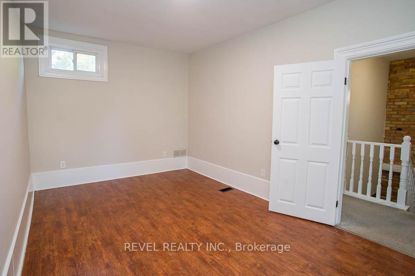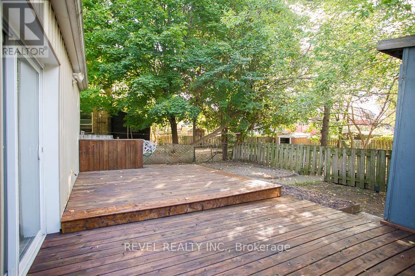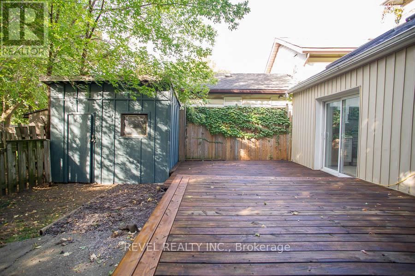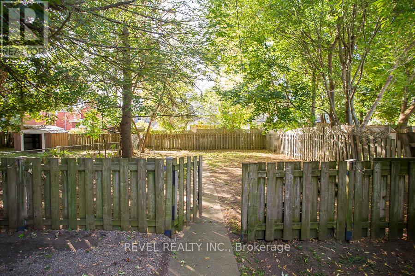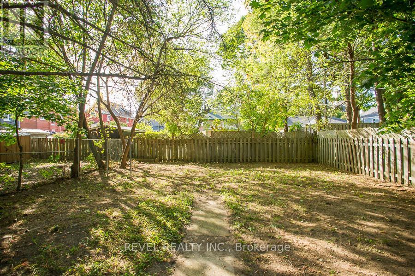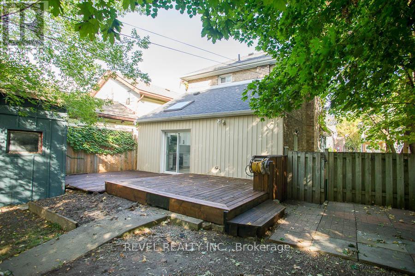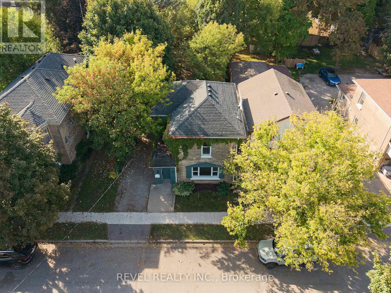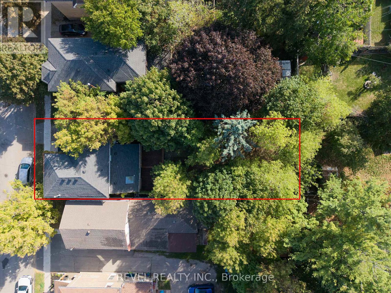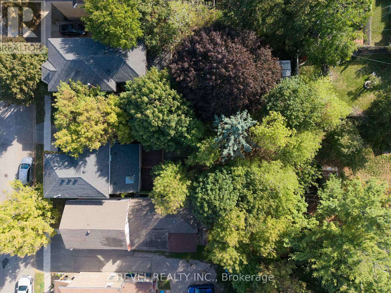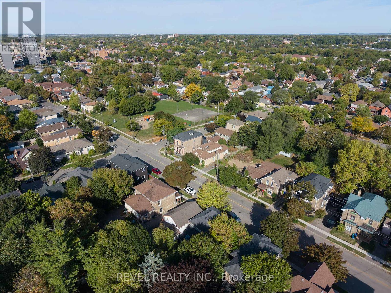235 Darling Street Brantford, Ontario N3S 3X3
$449,900
Charming and updated century home blending original character with modern finishes! This 3-bedroom, 1.5-bathroom home offers over 1,600 sq ft of living space on a large, fully fenced lot. The main floor features a welcoming foyer, a spacious dining room with large windows and laminate flooring, and a versatile living room that could also serve as a main floor bedroom. The brand new kitchen (2025) is a showstopper, showcasing soft-close white cabinetry, quartz countertops, a stylish backsplash, new lighting, and stainless steel appliances. A full 4-piece bathroom with a new vanity, shower head, light, and mirror (2025) and a 2-piece bath with laundry complete the main level. Upstairs, you'll find three generous bedrooms, each freshly painted with new lighting and vent covers (2025). Throughout the home, you'll notice thoughtful updates, including new light fixtures (2025) and a fresh, neutral colour palette. Mechanical updates include a new furnace and A/C (2025), updated plumbing (2013), and 100 amp electrical service (2013). Outside, enjoy the private, fully fenced yard with a deck off the kitchen patio doors and a storage shed. Exterior updates include roof, soffits, eaves, and windows (2013), offering peace of mind. Located near schools, parks, shopping, and amenities, this move-in-ready home combines character, comfort, and convenience, making it perfect for families, first-time buyers, or investors alike. (id:61852)
Property Details
| MLS® Number | X12440388 |
| Property Type | Single Family |
| AmenitiesNearBy | Park, Schools |
| EquipmentType | Water Heater |
| ParkingSpaceTotal | 2 |
| RentalEquipmentType | Water Heater |
| Structure | Deck, Shed |
Building
| BathroomTotal | 2 |
| BedroomsAboveGround | 3 |
| BedroomsTotal | 3 |
| Age | 100+ Years |
| Appliances | Dryer, Stove, Washer, Refrigerator |
| BasementDevelopment | Unfinished |
| BasementType | Partial (unfinished) |
| ConstructionStyleAttachment | Detached |
| CoolingType | Central Air Conditioning |
| ExteriorFinish | Brick |
| FoundationType | Concrete, Stone |
| HalfBathTotal | 1 |
| HeatingFuel | Natural Gas |
| HeatingType | Forced Air |
| StoriesTotal | 2 |
| SizeInterior | 1500 - 2000 Sqft |
| Type | House |
| UtilityWater | Municipal Water |
Parking
| No Garage |
Land
| Acreage | No |
| FenceType | Fully Fenced |
| LandAmenities | Park, Schools |
| Sewer | Sanitary Sewer |
| SizeDepth | 132 Ft |
| SizeFrontage | 37 Ft ,6 In |
| SizeIrregular | 37.5 X 132 Ft |
| SizeTotalText | 37.5 X 132 Ft|under 1/2 Acre |
| ZoningDescription | Nlr |
Rooms
| Level | Type | Length | Width | Dimensions |
|---|---|---|---|---|
| Second Level | Bedroom | 4.09 m | 3.07 m | 4.09 m x 3.07 m |
| Second Level | Bedroom | 4.75 m | 3.07 m | 4.75 m x 3.07 m |
| Second Level | Bedroom | 3.51 m | 2.77 m | 3.51 m x 2.77 m |
| Main Level | Foyer | 2.57 m | 1.52 m | 2.57 m x 1.52 m |
| Main Level | Dining Room | 4.75 m | 3.61 m | 4.75 m x 3.61 m |
| Main Level | Living Room | 4.88 m | 3.05 m | 4.88 m x 3.05 m |
| Main Level | Kitchen | 4.06 m | 3.23 m | 4.06 m x 3.23 m |
https://www.realtor.ca/real-estate/28942114/235-darling-street-brantford
Interested?
Contact us for more information
Kate Broddick
Salesperson
265 King George Rd #115a
Brantford, Ontario N3R 6Y1
