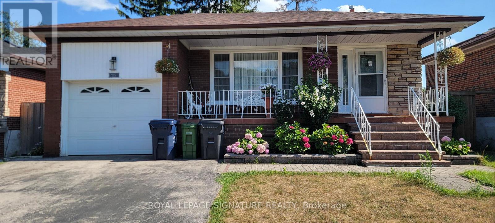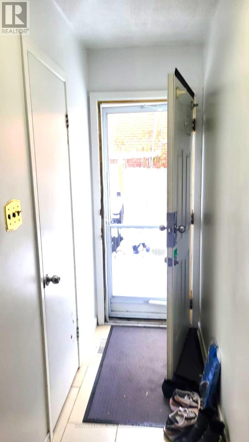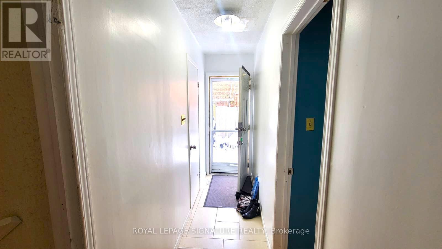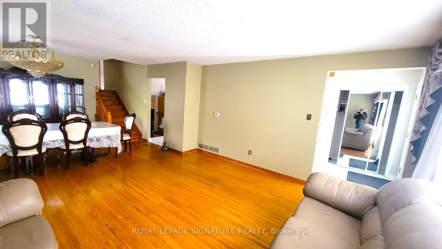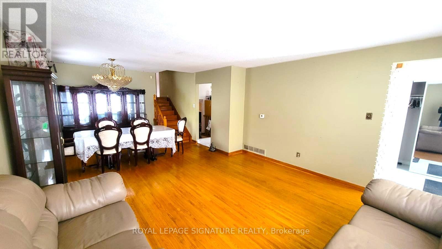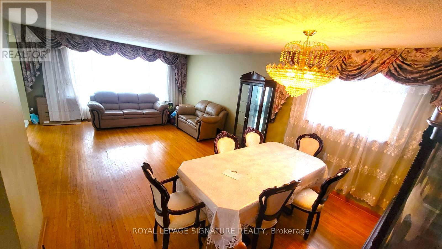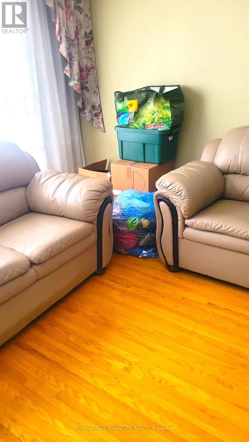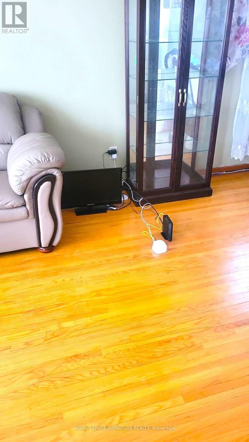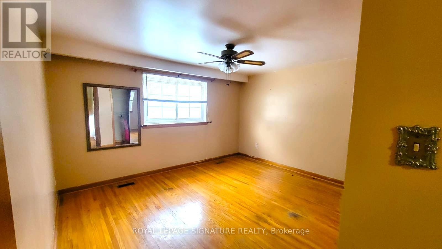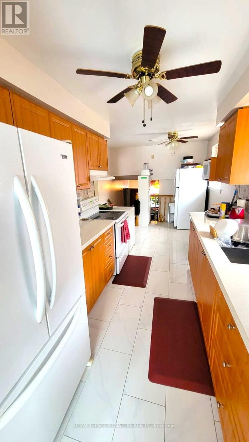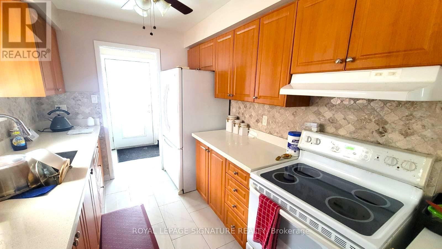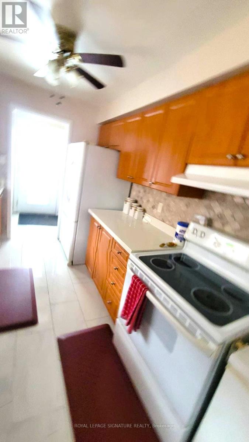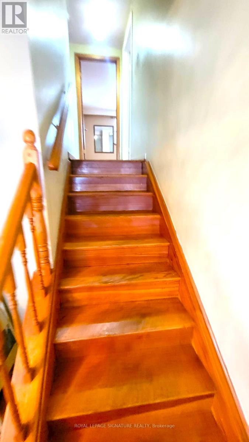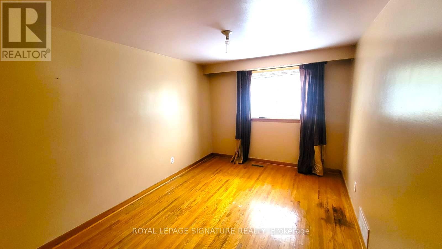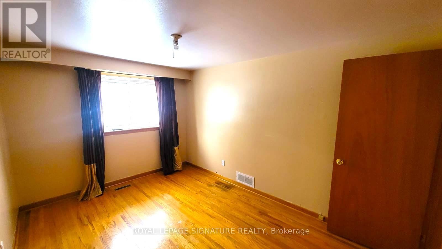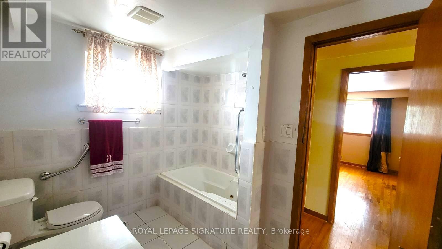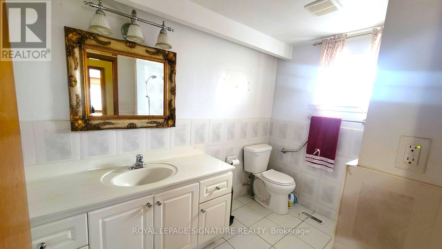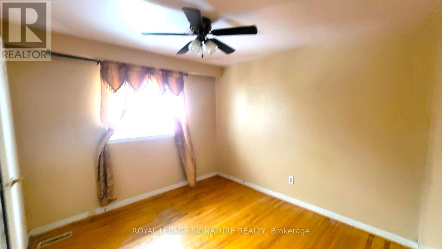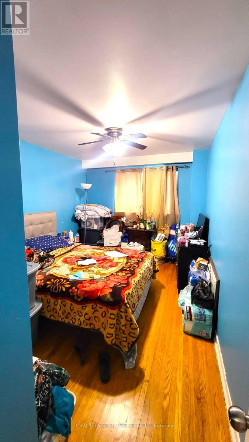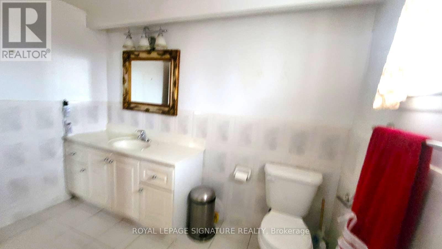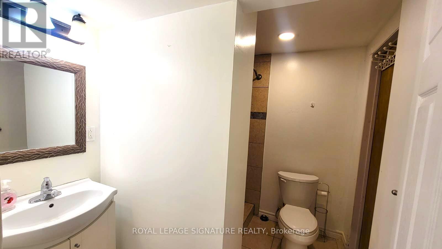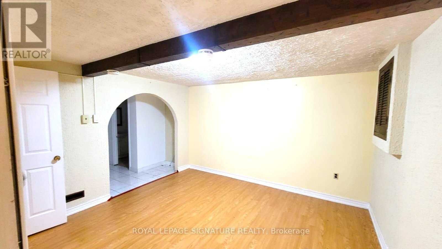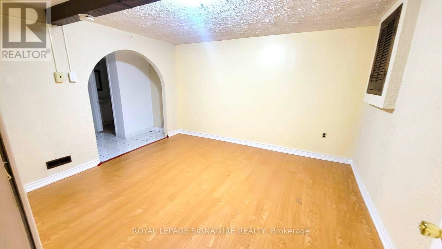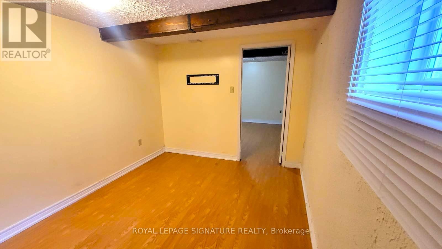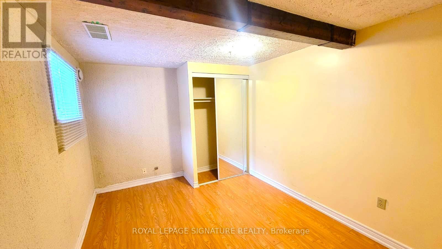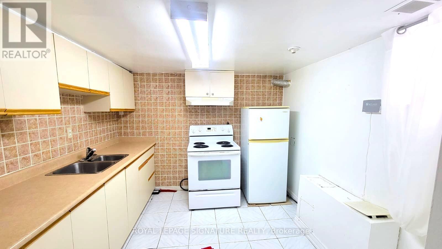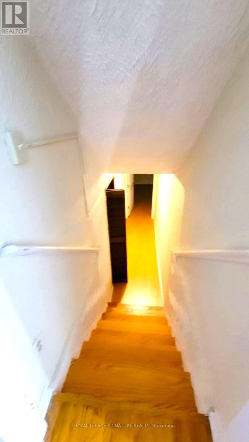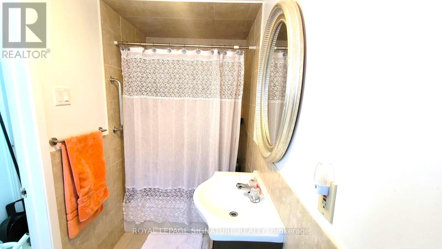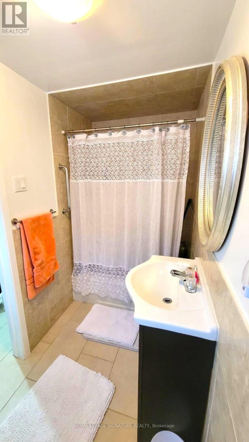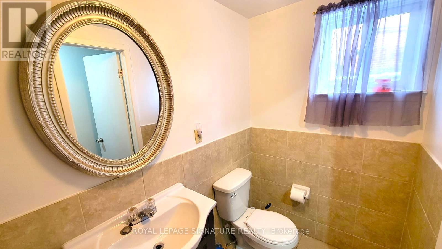235 Danzig Street Toronto, Ontario M1E 2L5
$799,999
Welcome to your opportunity to live on a quiet street in West Hill, Toronto. This property is a well-maintained detached Backsplit with a recently upgraded kitchen and has a bi-level basement featuring a complete in-law suite with a separate entrance. The family room has a fireplace and walks out to the backyard. The property boasts 3 full washrooms and two kitchens. This Large 3+2 Bedroom, spacious Home is Located Close To Schools, Parks, Shopping, TTC, Go Train, and 401 Steps away from Uo f T. Centennial College and Pan Am Recreation Centre. Huge Backyard offers privacy and endless landscaping possibilities. Don't let this rare opportunity pass you by. (id:61852)
Open House
This property has open houses!
6:00 pm
Ends at:8:00 pm
6:00 pm
Ends at:8:00 pm
2:00 pm
Ends at:4:00 pm
2:00 pm
Ends at:4:00 pm
Property Details
| MLS® Number | E12527886 |
| Property Type | Single Family |
| Neigbourhood | Scarborough |
| Community Name | West Hill |
| AmenitiesNearBy | Hospital, Park, Place Of Worship, Public Transit, Schools |
| EquipmentType | Water Heater |
| Features | Flat Site, In-law Suite |
| ParkingSpaceTotal | 3 |
| RentalEquipmentType | Water Heater |
| Structure | Shed |
Building
| BathroomTotal | 3 |
| BedroomsAboveGround | 4 |
| BedroomsBelowGround | 1 |
| BedroomsTotal | 5 |
| Age | 31 To 50 Years |
| Amenities | Fireplace(s) |
| Appliances | Water Meter, Dryer, Stove, Washer, Window Coverings, Refrigerator |
| BasementFeatures | Apartment In Basement, Separate Entrance |
| BasementType | N/a, N/a |
| ConstructionStyleAttachment | Detached |
| ConstructionStyleSplitLevel | Backsplit |
| ExteriorFinish | Brick |
| FireplacePresent | Yes |
| FireplaceTotal | 1 |
| FlooringType | Hardwood, Ceramic |
| FoundationType | Concrete |
| HeatingFuel | Natural Gas |
| HeatingType | Forced Air |
| SizeInterior | 1500 - 2000 Sqft |
| Type | House |
| UtilityWater | Municipal Water, Unknown |
Parking
| Attached Garage | |
| Garage |
Land
| Acreage | No |
| FenceType | Fully Fenced |
| LandAmenities | Hospital, Park, Place Of Worship, Public Transit, Schools |
| Sewer | Sanitary Sewer |
| SizeDepth | 130 Ft ,3 In |
| SizeFrontage | 45 Ft ,1 In |
| SizeIrregular | 45.1 X 130.3 Ft |
| SizeTotalText | 45.1 X 130.3 Ft|under 1/2 Acre |
| ZoningDescription | Residential |
Rooms
| Level | Type | Length | Width | Dimensions |
|---|---|---|---|---|
| Basement | Recreational, Games Room | 7.25 m | 6.75 m | 7.25 m x 6.75 m |
| Lower Level | Family Room | 7.1 m | 3.9 m | 7.1 m x 3.9 m |
| Lower Level | Bedroom 4 | 3.9 m | 2.95 m | 3.9 m x 2.95 m |
| Main Level | Living Room | 4.6 m | 4.5 m | 4.6 m x 4.5 m |
| Main Level | Dining Room | 3.9 m | 3 m | 3.9 m x 3 m |
| Main Level | Kitchen | 5.9 m | 3 m | 5.9 m x 3 m |
| Upper Level | Primary Bedroom | 5.5 m | 3.5 m | 5.5 m x 3.5 m |
| Upper Level | Bedroom 2 | 4.2 m | 3 m | 4.2 m x 3 m |
| Upper Level | Bedroom 3 | 3 m | 2.95 m | 3 m x 2.95 m |
Utilities
| Cable | Available |
| Electricity | Installed |
| Sewer | Installed |
https://www.realtor.ca/real-estate/29086435/235-danzig-street-toronto-west-hill-west-hill
Interested?
Contact us for more information
Jennifer Huntley
Salesperson
8 Sampson Mews Suite 201 The Shops At Don Mills
Toronto, Ontario M3C 0H5
