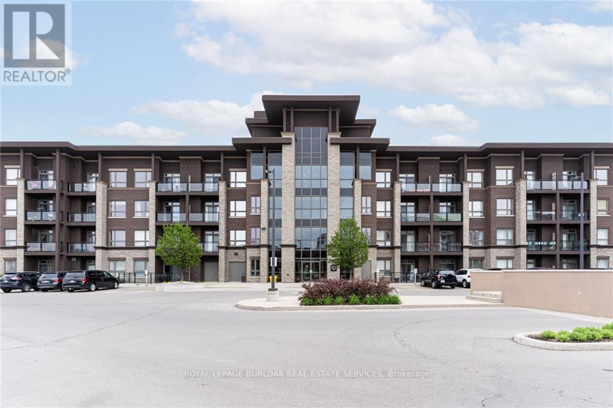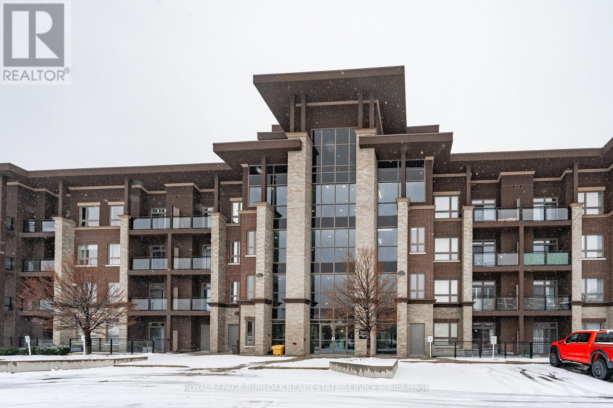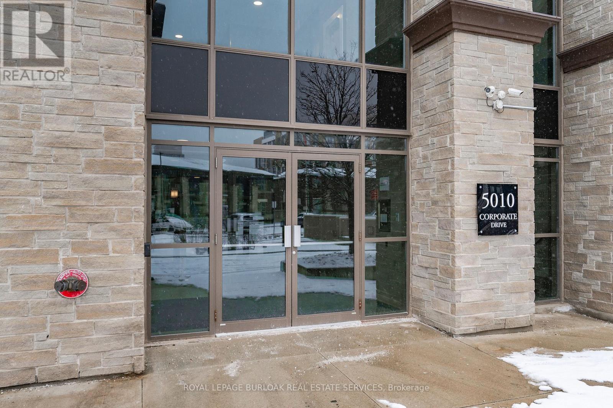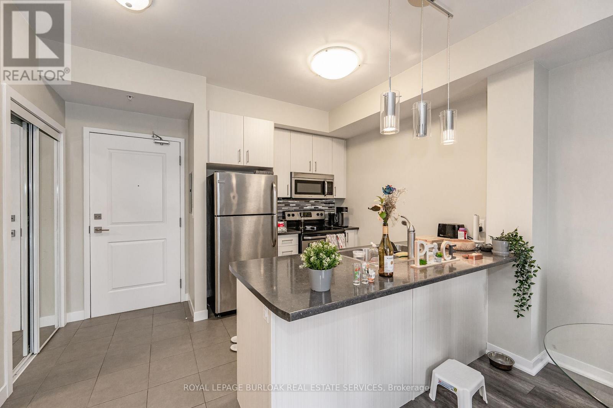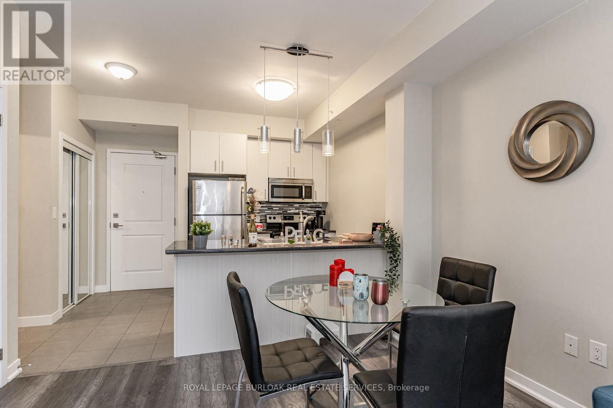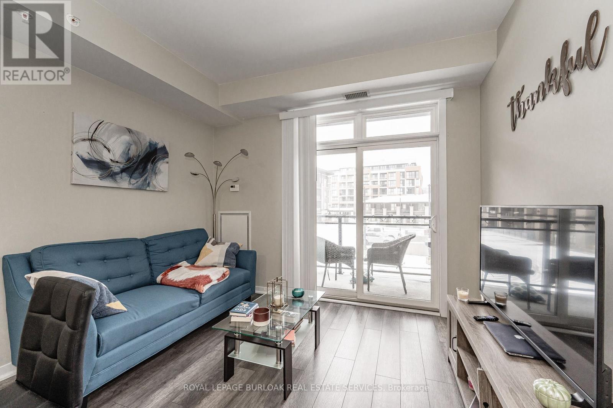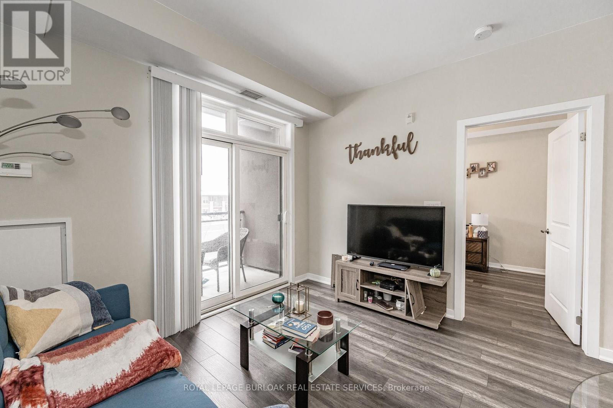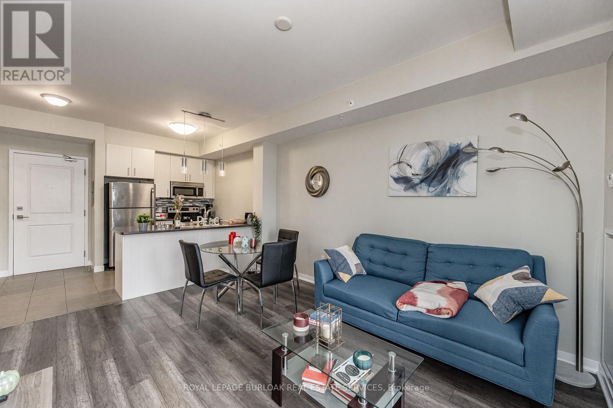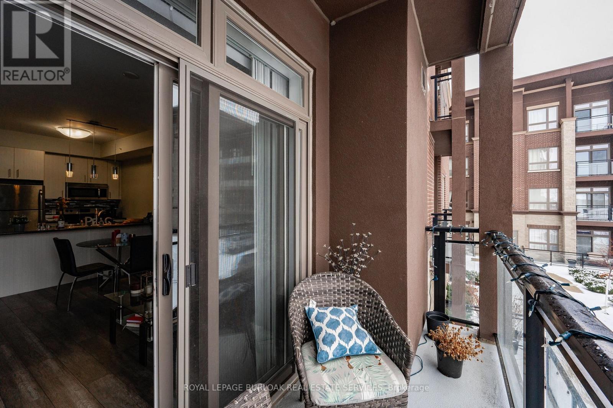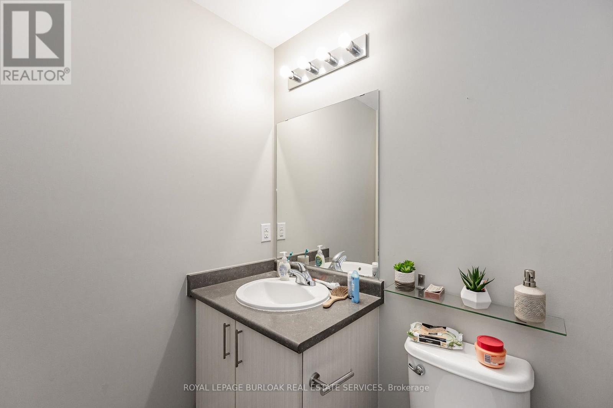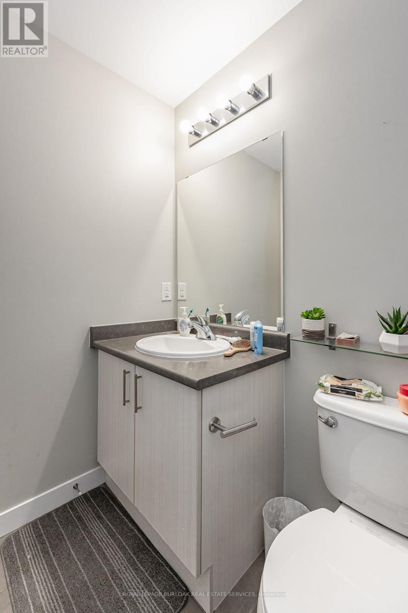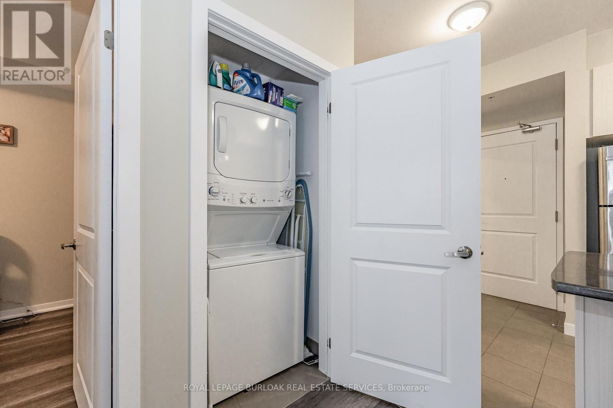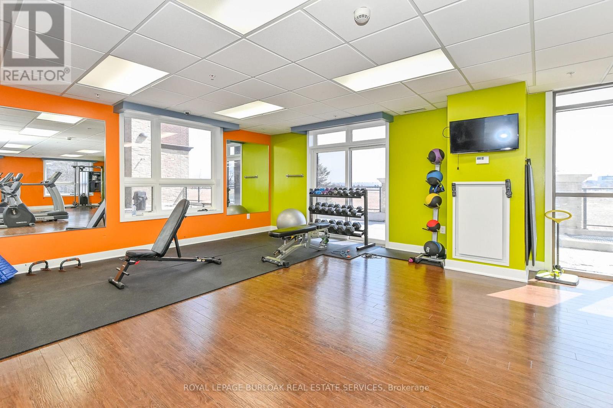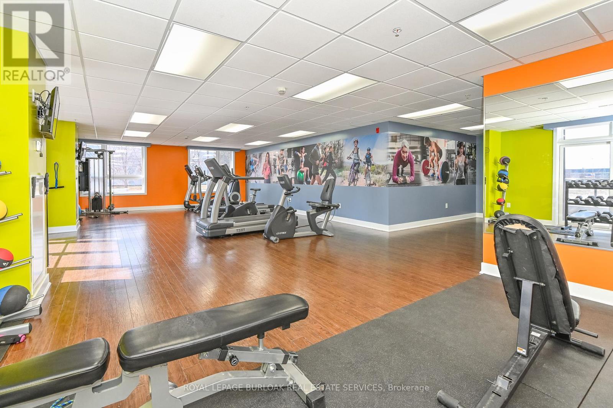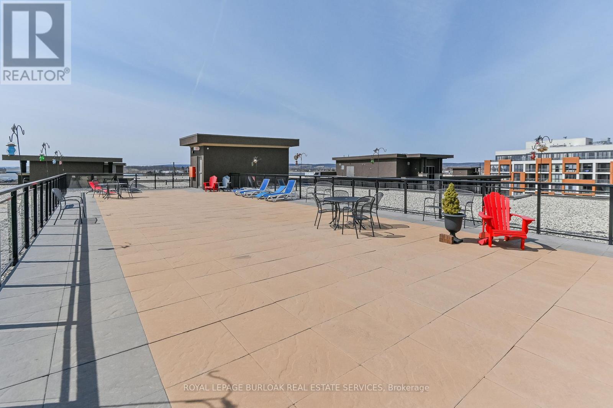235 - 5010 Corporate Drive Burlington, Ontario L7L 0H6
1 Bedroom
1 Bathroom
500 - 599 sqft
Central Air Conditioning
Forced Air
$2,300 Monthly
Open Concept, approximately 535 sq ft unit with 1 bedroom 1 bath, insuite laundry, 1 parking and 1 locker. Walking distance transit, restaurants, shopping, park, library, Rec/Community Centre Easy highway access and minutes to Go Train. Amenities include gym, party room, Rooftop patio with bbq's, geothermal heating and cooling. Included in monthly rent- heat, water. Tenant responsible for all other utilities. Immediate possession is available. (id:61852)
Property Details
| MLS® Number | W12215189 |
| Property Type | Single Family |
| Community Name | Uptown |
| AmenitiesNearBy | Public Transit, Schools |
| CommunityFeatures | Pets Not Allowed, School Bus |
| Features | Elevator, Balcony, Level, In Suite Laundry |
| ParkingSpaceTotal | 1 |
Building
| BathroomTotal | 1 |
| BedroomsAboveGround | 1 |
| BedroomsTotal | 1 |
| Age | 11 To 15 Years |
| Amenities | Exercise Centre, Recreation Centre, Visitor Parking, Storage - Locker |
| Appliances | Garage Door Opener Remote(s), Water Heater, Dishwasher, Dryer, Garage Door Opener, Microwave, Stove, Refrigerator |
| CoolingType | Central Air Conditioning |
| ExteriorFinish | Brick |
| FoundationType | Poured Concrete |
| HeatingType | Forced Air |
| SizeInterior | 500 - 599 Sqft |
| Type | Apartment |
Parking
| Underground | |
| Garage |
Land
| Acreage | No |
| LandAmenities | Public Transit, Schools |
Rooms
| Level | Type | Length | Width | Dimensions |
|---|---|---|---|---|
| Main Level | Great Room | 2.87 m | 2.36 m | 2.87 m x 2.36 m |
| Main Level | Great Room | 3.99 m | 3.4 m | 3.99 m x 3.4 m |
| Main Level | Primary Bedroom | 3.76 m | 2.64 m | 3.76 m x 2.64 m |
| Main Level | Bathroom | Measurements not available | ||
| Main Level | Laundry Room | Measurements not available |
https://www.realtor.ca/real-estate/28457313/235-5010-corporate-drive-burlington-uptown-uptown
Interested?
Contact us for more information
Barbara Beers
Broker
Royal LePage Burloak Real Estate Services
2025 Maria St #4a
Burlington, Ontario L7R 0G6
2025 Maria St #4a
Burlington, Ontario L7R 0G6
