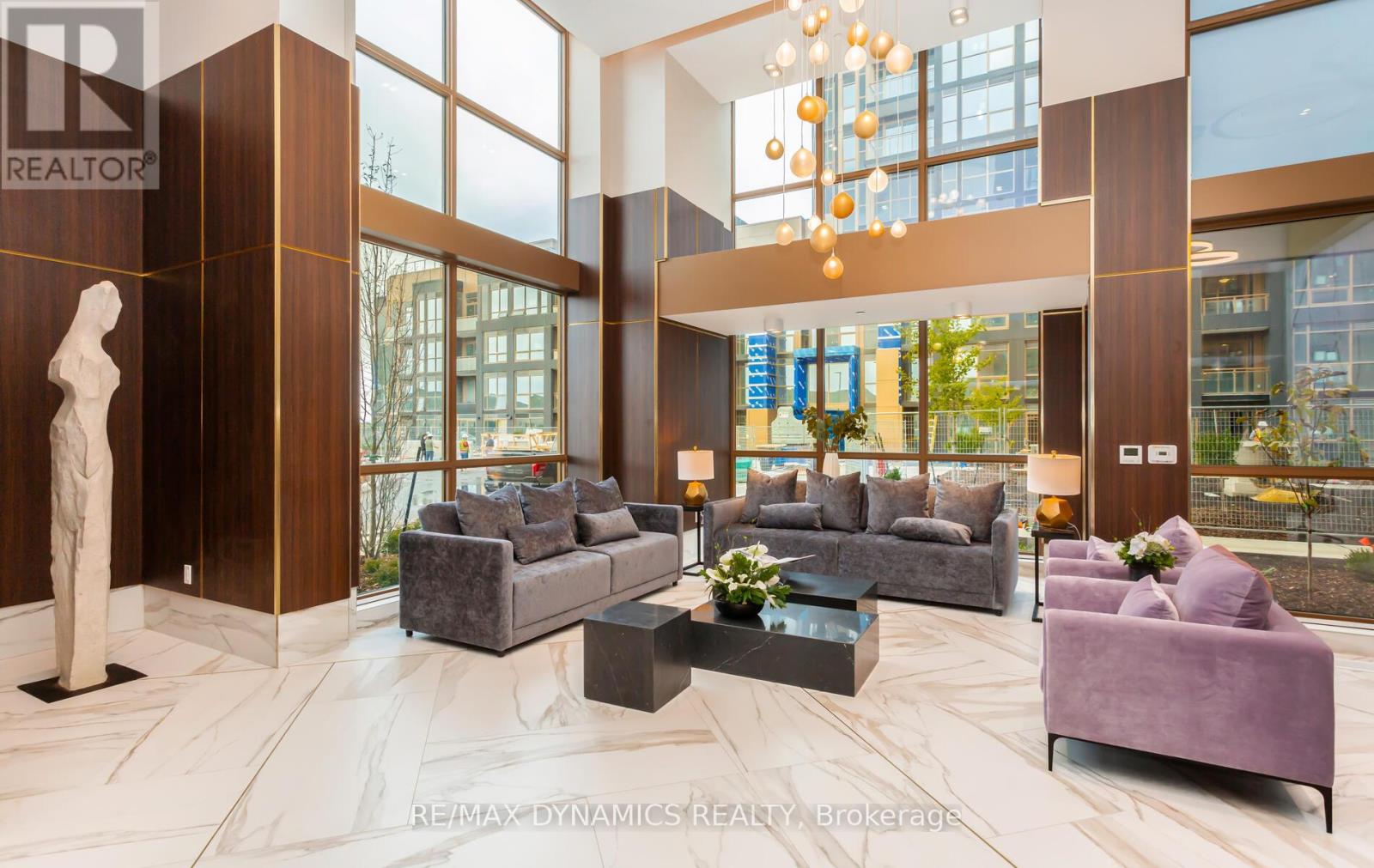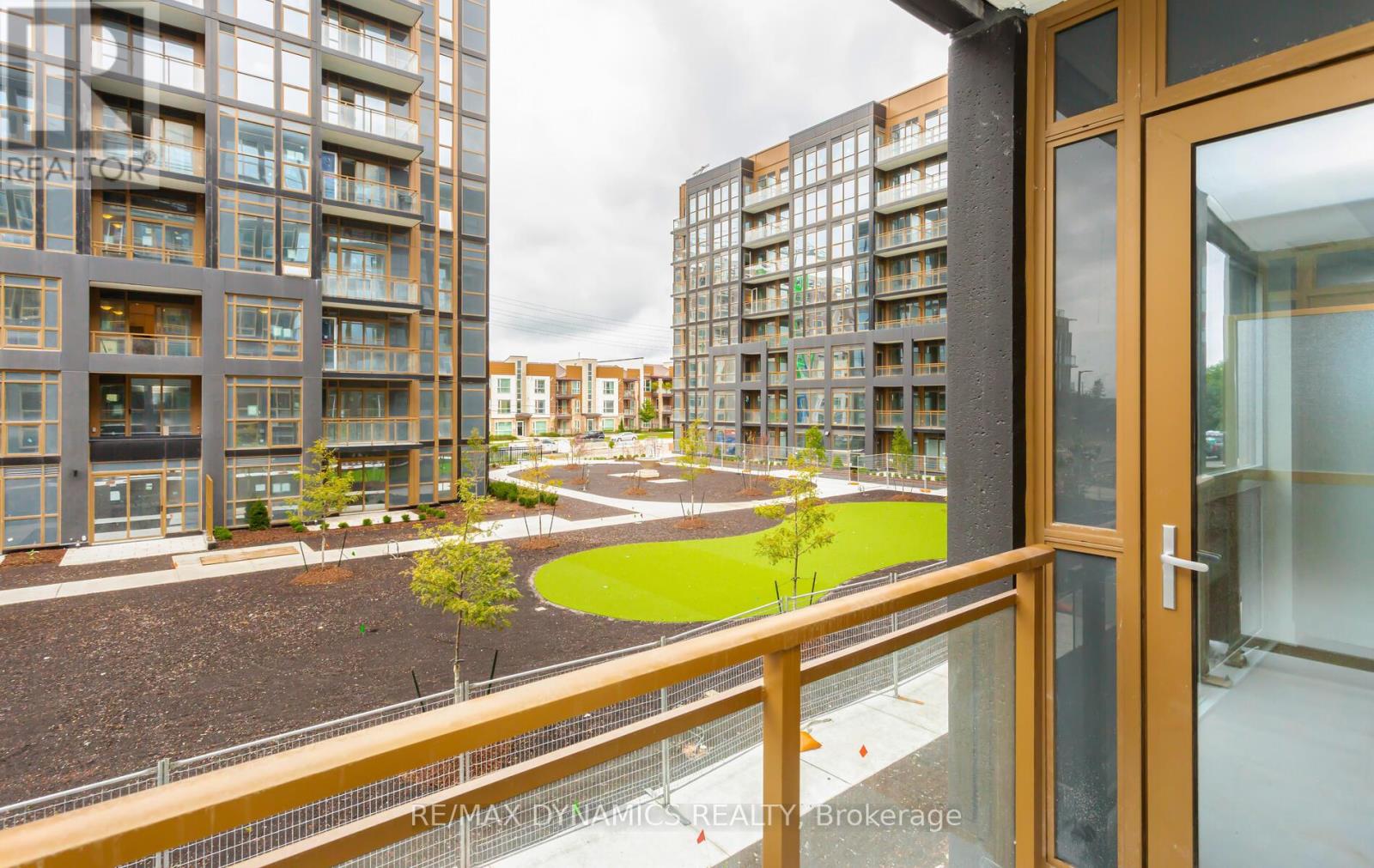235 - 2343 Khalsa Gate Oakville, Ontario L6M 5R6
$579,000Maintenance, Common Area Maintenance, Insurance, Water, Parking
$507.47 Monthly
Maintenance, Common Area Maintenance, Insurance, Water, Parking
$507.47 MonthlyGreat opportunity to invest in this brand-new condo, built by Fernbrook Homes. Located in demanding Oakville neighborhood. NUVO is a new 4.5 acres of resort-style living. This unit features 1 bedroom + enclosed den or office, 2 baths, walk-out balcony, extra upgrades,underground parking, locker, ensuite laundry, south west view, ecobee Smart Thermostat with built-in Alexa, ensuite in bedroom, kitchen has under cabinet task lighting with valance,upgrades include kitchen cabinets, pot lights & vanity cabinets in both bathrooms. Building offers impressive amenities such as the latest Smart Home Technology, concierge in the lobby area, resident bicycle storage racks, pet wash station, car wash station, gym with peloton bikes, party room with kitchen, putting green, visitor parking, shared workspace, boardroom &lounge, Rasul spa, fireside seating area, rooftop swimming pool, catering kitchen with game room, media lounge, rooftop terrace & courtyard with BBQ, indoor kitchen and lounge, dining and sitting areas, outdoor basketball court & community gardens. Walking distance from shops,schools, near major highways, parks, trails. (id:61852)
Property Details
| MLS® Number | W12130899 |
| Property Type | Single Family |
| Community Name | 1019 - WM Westmount |
| AmenitiesNearBy | Hospital, Park, Place Of Worship, Public Transit, Schools |
| CommunityFeatures | Pet Restrictions, Community Centre |
| Features | Balcony, Carpet Free |
| ParkingSpaceTotal | 1 |
Building
| BathroomTotal | 2 |
| BedroomsAboveGround | 1 |
| BedroomsBelowGround | 1 |
| BedroomsTotal | 2 |
| Age | New Building |
| Amenities | Car Wash, Exercise Centre, Party Room, Visitor Parking, Storage - Locker, Security/concierge |
| Appliances | Dishwasher, Dryer, Microwave, Range, Stove, Washer, Refrigerator |
| CoolingType | Central Air Conditioning |
| ExteriorFinish | Brick |
| FireProtection | Smoke Detectors |
| FlooringType | Laminate |
| HeatingFuel | Natural Gas |
| HeatingType | Forced Air |
| SizeInterior | 500 - 599 Sqft |
| Type | Apartment |
Parking
| Underground | |
| Garage |
Land
| Acreage | No |
| LandAmenities | Hospital, Park, Place Of Worship, Public Transit, Schools |
Rooms
| Level | Type | Length | Width | Dimensions |
|---|---|---|---|---|
| Flat | Kitchen | 2.19 m | 1.95 m | 2.19 m x 1.95 m |
| Flat | Dining Room | 2.96 m | 3.08 m | 2.96 m x 3.08 m |
| Flat | Living Room | 2.96 m | 3.08 m | 2.96 m x 3.08 m |
| Flat | Primary Bedroom | 3.08 m | 2.47 m | 3.08 m x 2.47 m |
| Flat | Den | 2.07 m | 2.44 m | 2.07 m x 2.44 m |
Interested?
Contact us for more information
Sylvia Lopez
Broker
1739 Bayview Ave Unit 102
Toronto, Ontario M4G 3C1



































