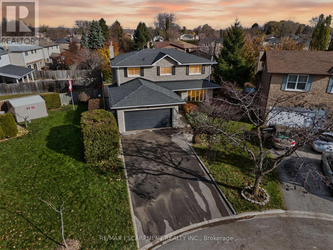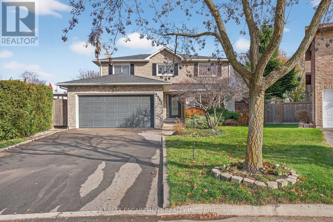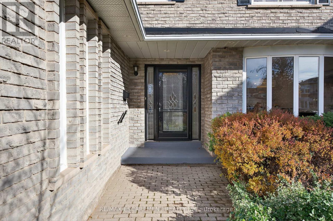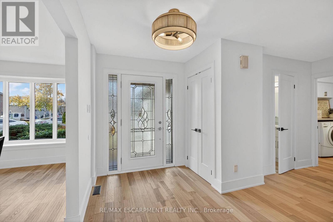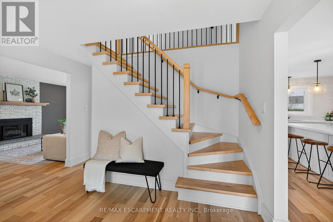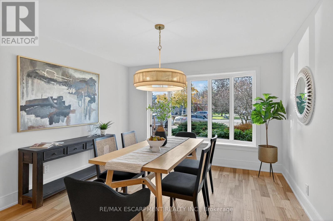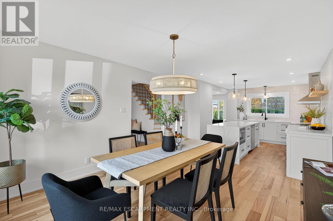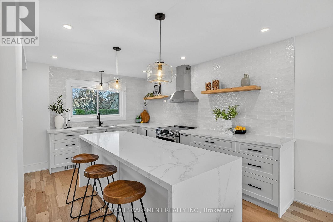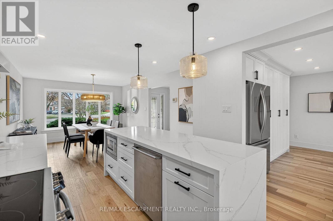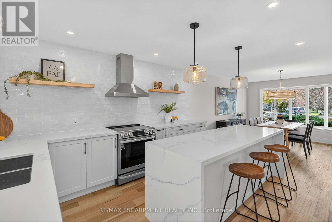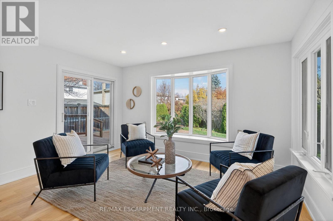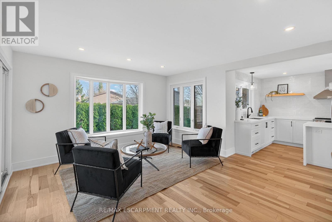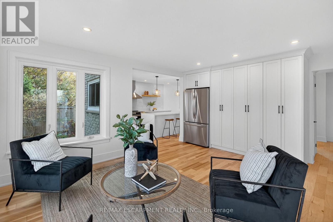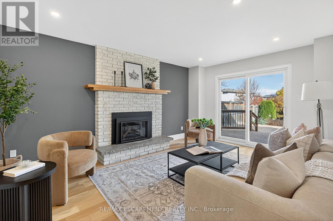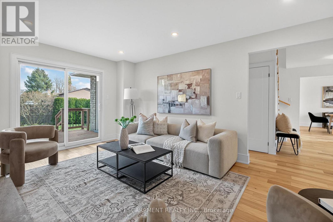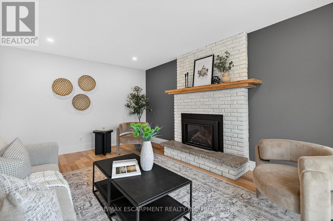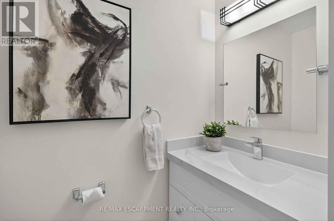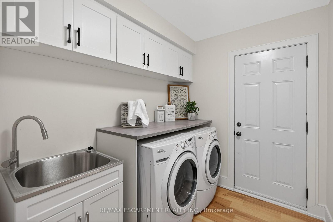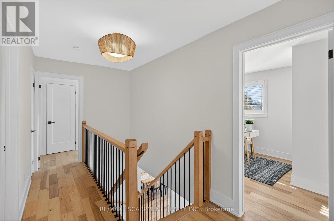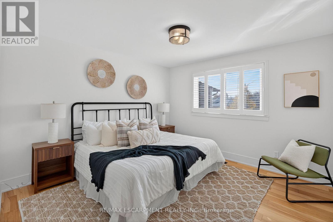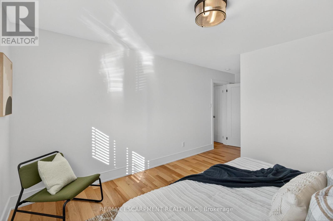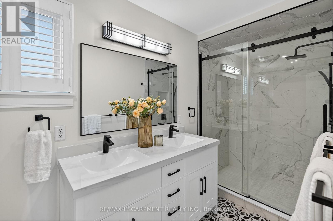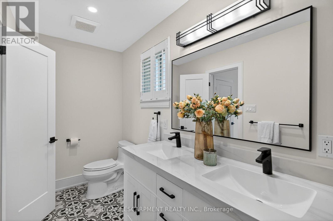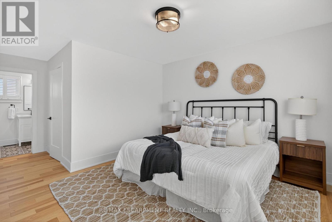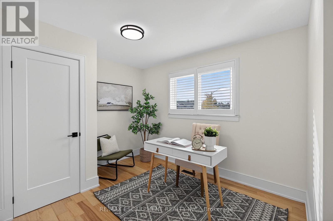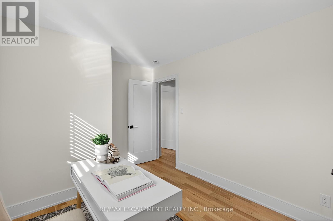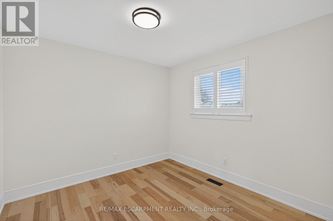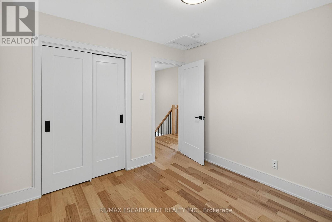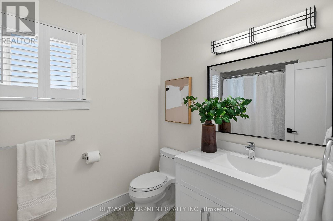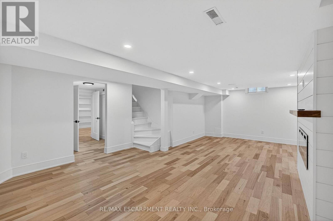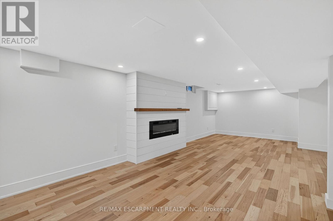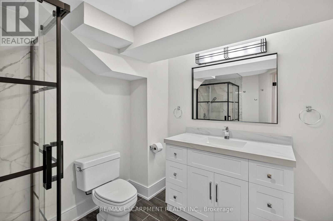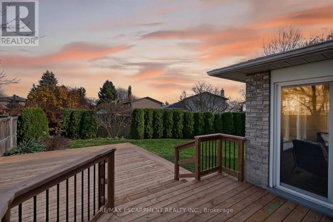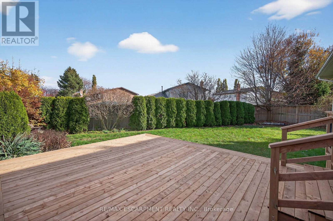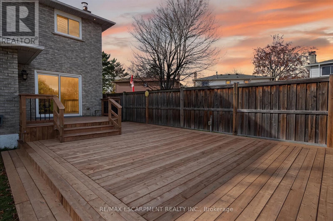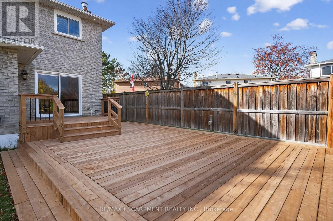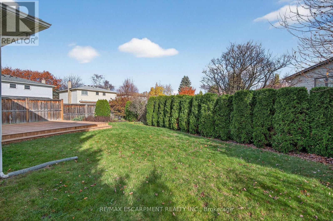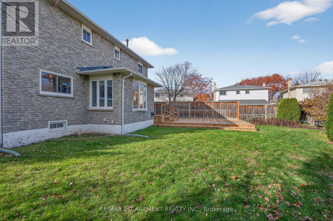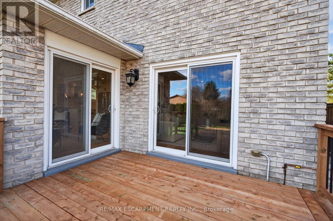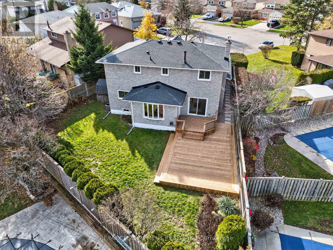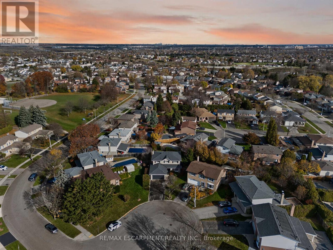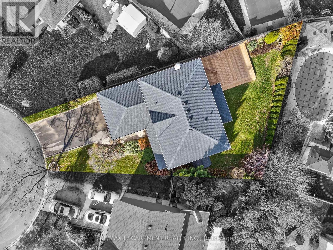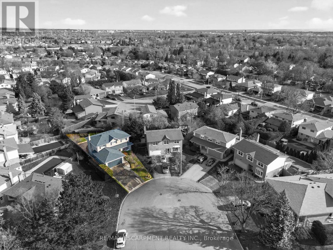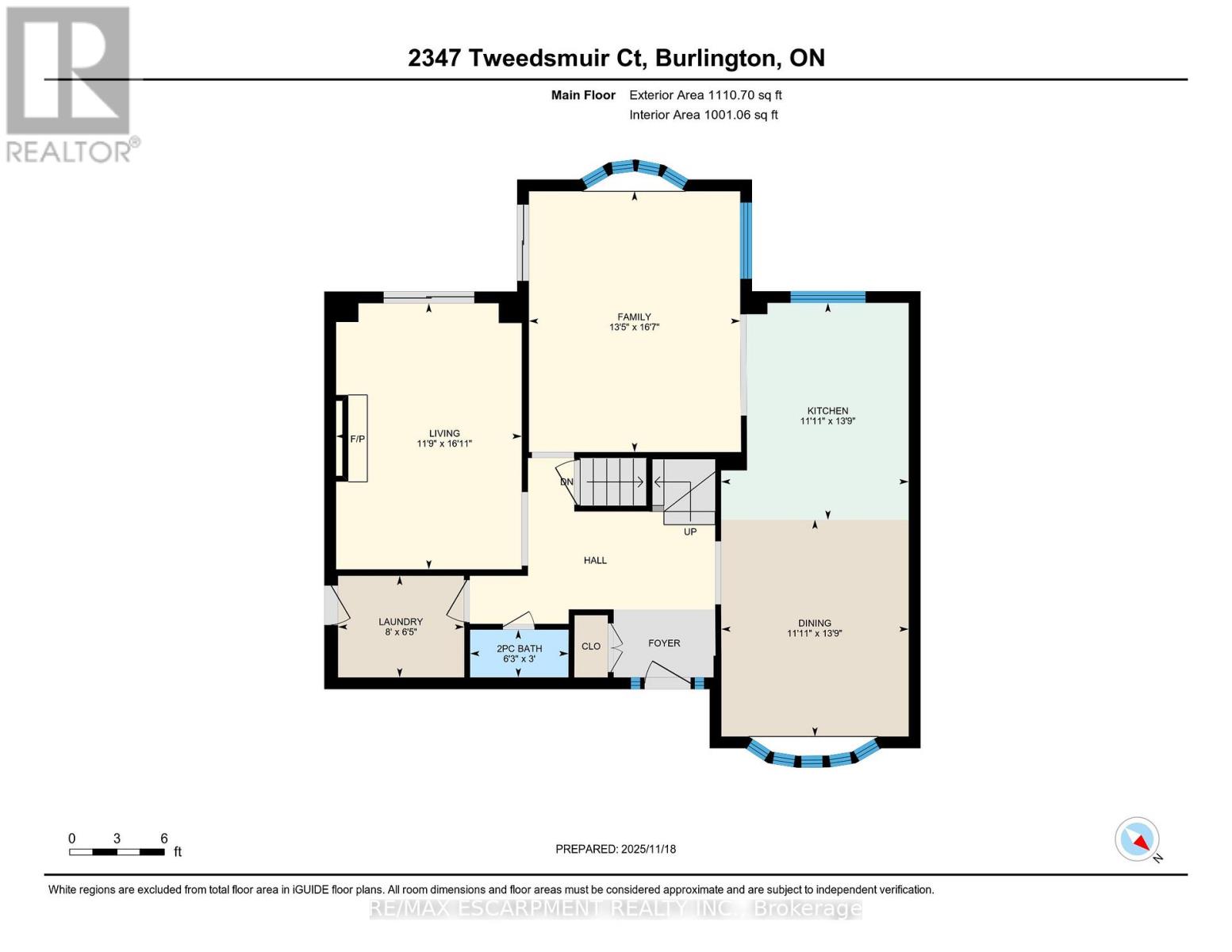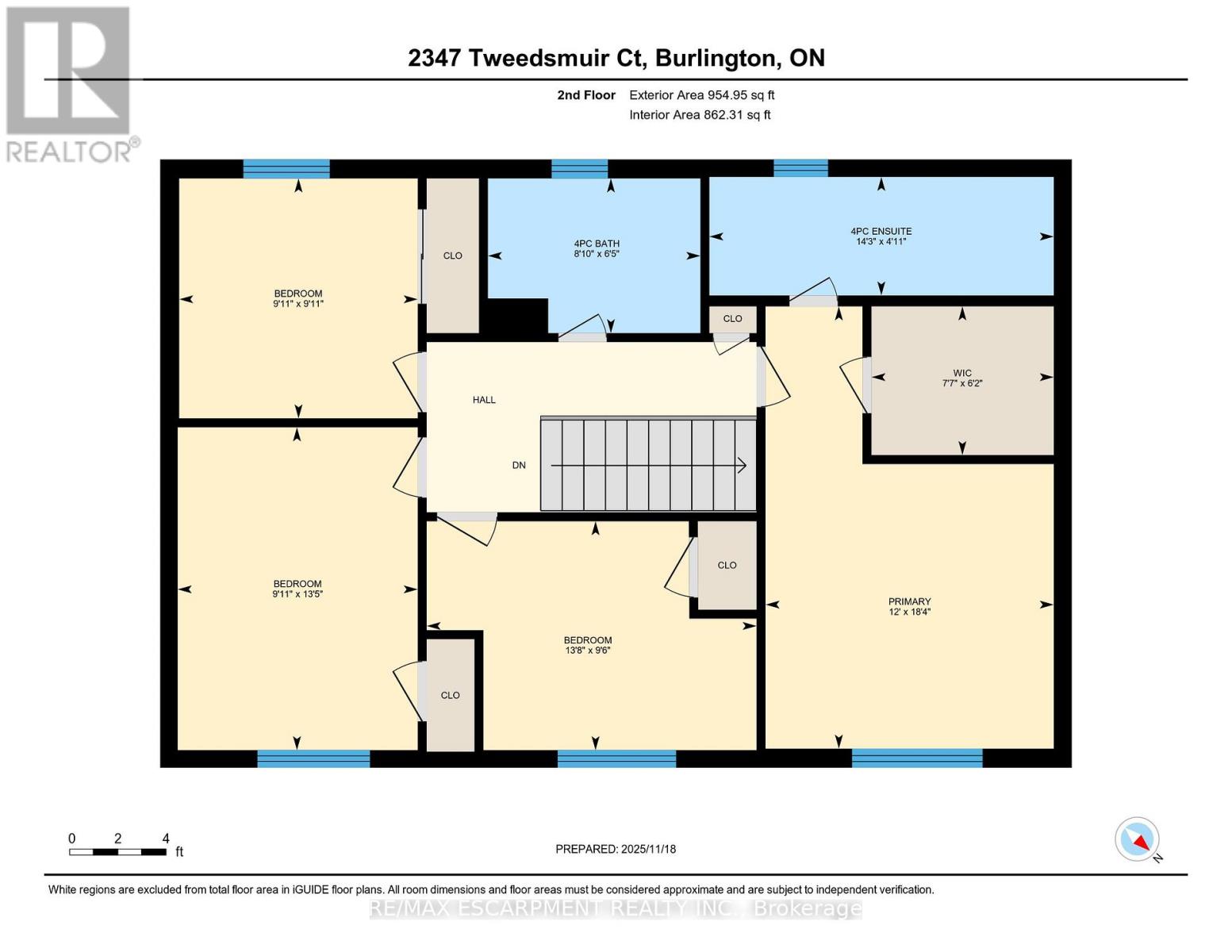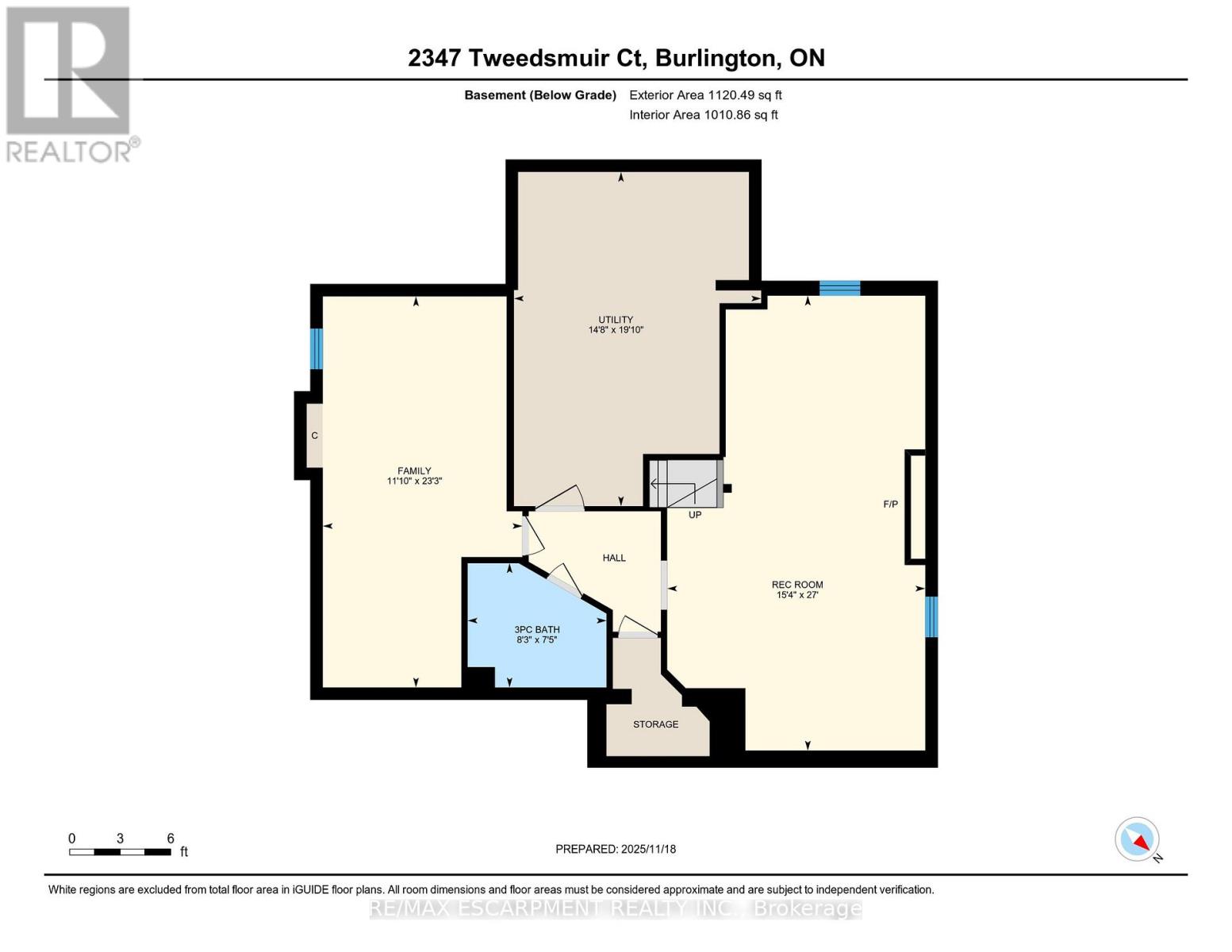2347 Tweedsmuir Court Burlington, Ontario L7P 4K9
$1,489,900
Welcome to 2347 Tweedsmuir Court in the heart of the Brant Hills community. This fantastic 5-bedroom, 4-bathroom home has been tastefully updated from top to bottom with quality, stylish finishes. The bright and spacious main floor features convenient main-level laundry, a brand-new custom kitchen, a large dining area, a cozy family room with a gas fireplace, a sleek 2-piece bathroom, and a unique living room filled with natural light. The upper level offers four generous bedrooms, including a beautiful primary suite with a massive walk-in closet and a stunning ensuite, along with a well-appointed main 4-piece bathroom. The lower level adds even more living space with a great-sized rec room featuring an electric fireplace, a fifth bedroom, and an additional 3-piece bathroom. The fully fenced, pie-shaped backyard provides a private outdoor retreat perfect for families. Located just steps from Bruce T. Lindley Public School, which offers French Immersion, this gorgeous home on a quiet, family-friendly court is truly a must-see. (id:61852)
Property Details
| MLS® Number | W12560848 |
| Property Type | Single Family |
| Neigbourhood | Brant Hills |
| Community Name | Brant Hills |
| EquipmentType | Water Heater |
| Features | Irregular Lot Size |
| ParkingSpaceTotal | 6 |
| RentalEquipmentType | Water Heater |
Building
| BathroomTotal | 4 |
| BedroomsAboveGround | 4 |
| BedroomsBelowGround | 1 |
| BedroomsTotal | 5 |
| Amenities | Fireplace(s) |
| Appliances | Garage Door Opener Remote(s), Central Vacuum, Dishwasher, Dryer, Garage Door Opener, Stove, Washer, Refrigerator |
| BasementDevelopment | Finished |
| BasementType | N/a (finished) |
| ConstructionStyleAttachment | Detached |
| CoolingType | Central Air Conditioning |
| ExteriorFinish | Brick |
| FireplacePresent | Yes |
| FireplaceTotal | 2 |
| FoundationType | Concrete |
| HalfBathTotal | 1 |
| HeatingFuel | Natural Gas |
| HeatingType | Forced Air |
| StoriesTotal | 2 |
| SizeInterior | 2000 - 2500 Sqft |
| Type | House |
| UtilityWater | Municipal Water |
Parking
| Attached Garage | |
| Garage |
Land
| Acreage | No |
| Sewer | Sanitary Sewer |
| SizeDepth | 94 Ft ,2 In |
| SizeFrontage | 40 Ft |
| SizeIrregular | 40 X 94.2 Ft |
| SizeTotalText | 40 X 94.2 Ft |
| ZoningDescription | R3.2 |
Rooms
| Level | Type | Length | Width | Dimensions |
|---|---|---|---|---|
| Second Level | Primary Bedroom | 5.59 m | 3.66 m | 5.59 m x 3.66 m |
| Second Level | Bedroom 2 | 3.02 m | 4.09 m | 3.02 m x 4.09 m |
| Second Level | Bedroom 3 | 4.17 m | 2.9 m | 4.17 m x 2.9 m |
| Second Level | Bedroom 4 | 3.02 m | 3.02 m | 3.02 m x 3.02 m |
| Basement | Bedroom 5 | 7.09 m | 3.61 m | 7.09 m x 3.61 m |
| Basement | Utility Room | 6.05 m | 4.11 m | 6.05 m x 4.11 m |
| Basement | Recreational, Games Room | 8.23 m | 4.67 m | 8.23 m x 4.67 m |
| Main Level | Dining Room | 3.63 m | 4.19 m | 3.63 m x 4.19 m |
| Main Level | Family Room | 4.09 m | 5.05 m | 4.09 m x 5.05 m |
| Main Level | Kitchen | 3.63 m | 4.19 m | 3.63 m x 4.19 m |
| Main Level | Laundry Room | 2.44 m | 1.96 m | 2.44 m x 1.96 m |
| Main Level | Living Room | 5.16 m | 3.58 m | 5.16 m x 3.58 m |
https://www.realtor.ca/real-estate/29120479/2347-tweedsmuir-court-burlington-brant-hills-brant-hills
Interested?
Contact us for more information
Travis Stephen Mckechnie
Salesperson
502 Brant St #1a
Burlington, Ontario L7R 2G4
