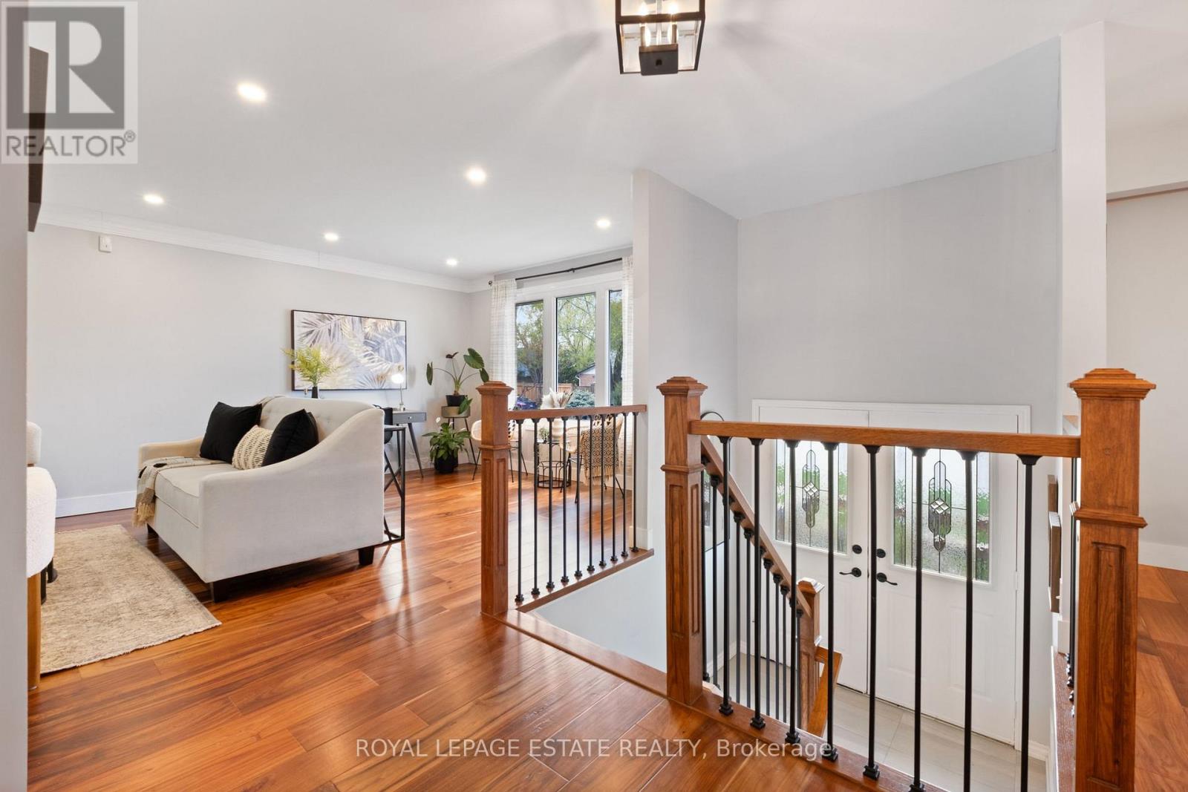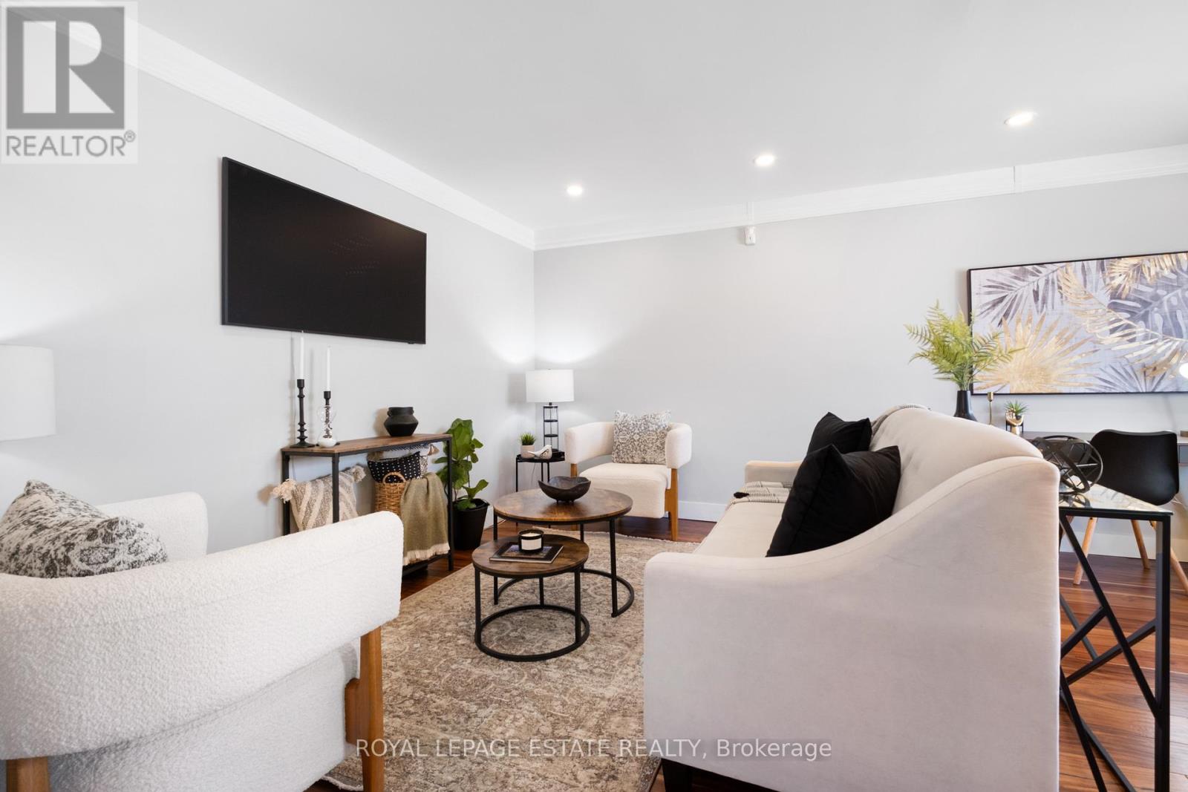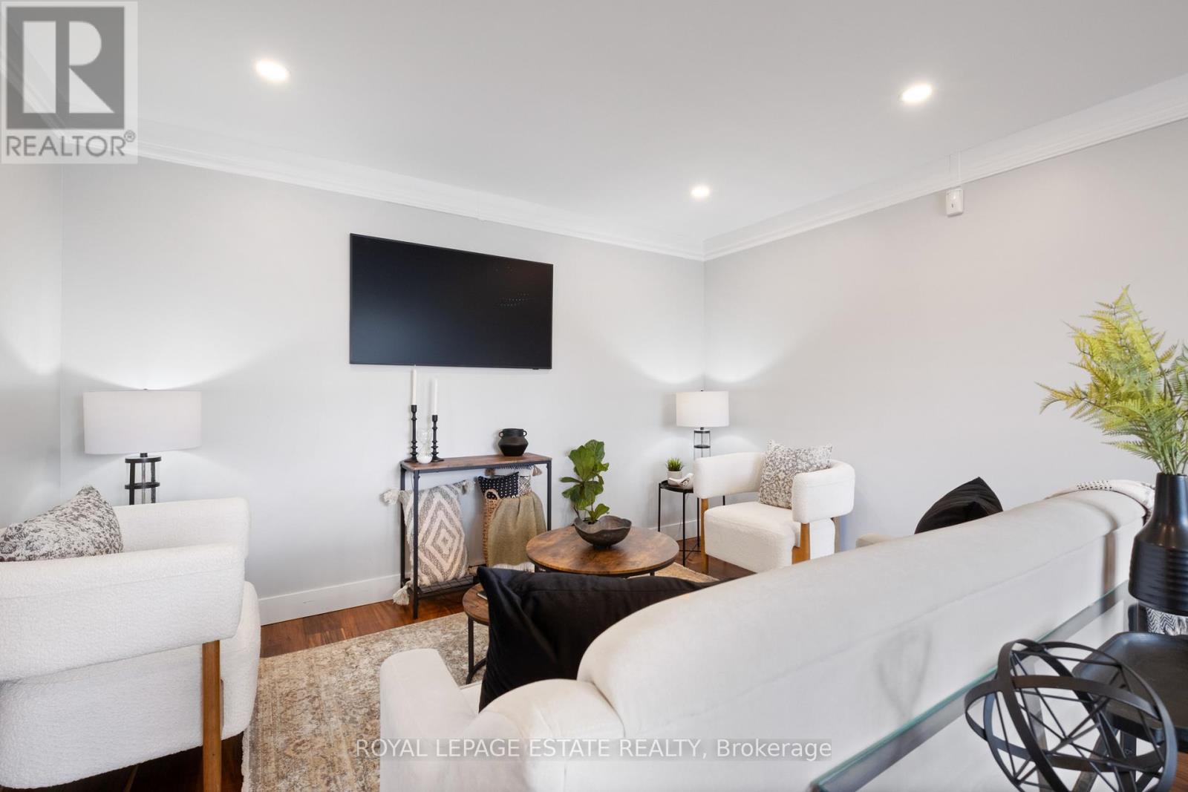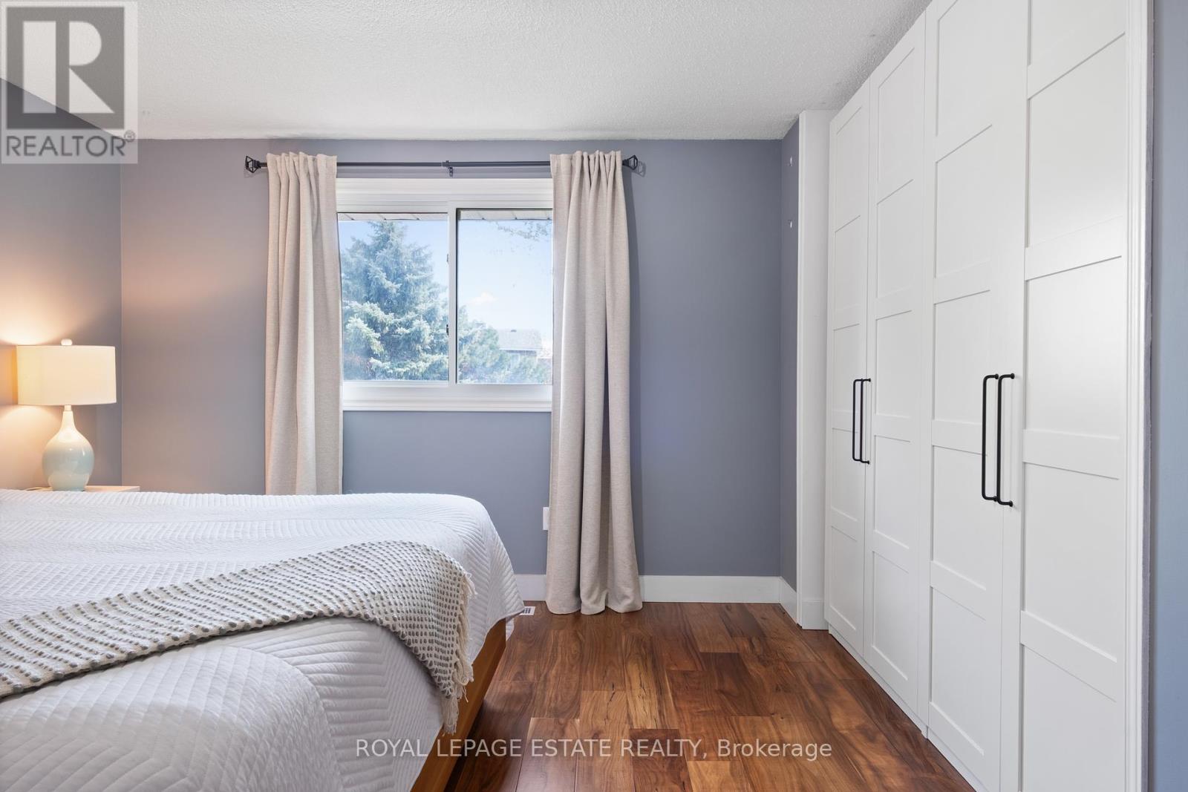2342 Arnold Crescent Burlington, Ontario L7P 4G3
$949,000
Welcome to this bright and spacious family home perfectly nestled on a quiet street in the desirable Brant Hills community. With easy access to the main highways and steps to parks, schools, public transit and shopping, this charming home offers a warm and inviting atmosphere, ideal for professional couples, families and down sizers alike.Highlights of this home are the fabulous centre hall floor plan, the newly renovated kitchen with a walkout to a deck and backyard, new flooring throughout, good sized bedrooms and plenty of thoughtful storage. The living room is large with lots of room for family gatherings and entertaining and who doesn't love a formal dining room for those special dinners?The backyard is enormous with plenty of room for the kids to play and/or put in a pool. Freshly painted with neutral decor, this home is move-in ready! (id:61852)
Open House
This property has open houses!
2:00 pm
Ends at:4:00 pm
2:00 pm
Ends at:4:00 pm
Property Details
| MLS® Number | W12132877 |
| Property Type | Single Family |
| Neigbourhood | Brant Hills |
| Community Name | Brant Hills |
| ParkingSpaceTotal | 3 |
Building
| BathroomTotal | 2 |
| BedroomsAboveGround | 3 |
| BedroomsBelowGround | 1 |
| BedroomsTotal | 4 |
| Age | 31 To 50 Years |
| Appliances | Dishwasher, Dryer, Garage Door Opener, Microwave, Stove, Washer, Window Coverings, Refrigerator |
| ArchitecturalStyle | Raised Bungalow |
| BasementDevelopment | Finished |
| BasementType | Full (finished) |
| ConstructionStyleAttachment | Detached |
| CoolingType | Central Air Conditioning |
| ExteriorFinish | Brick, Vinyl Siding |
| FireplacePresent | Yes |
| FlooringType | Hardwood, Laminate |
| FoundationType | Poured Concrete |
| HalfBathTotal | 1 |
| HeatingFuel | Natural Gas |
| HeatingType | Forced Air |
| StoriesTotal | 1 |
| SizeInterior | 700 - 1100 Sqft |
| Type | House |
| UtilityWater | Municipal Water |
Parking
| Attached Garage | |
| Garage |
Land
| Acreage | No |
| Sewer | Sanitary Sewer |
| SizeDepth | 132 Ft |
| SizeFrontage | 45 Ft |
| SizeIrregular | 45 X 132 Ft |
| SizeTotalText | 45 X 132 Ft |
| ZoningDescription | Residential |
Rooms
| Level | Type | Length | Width | Dimensions |
|---|---|---|---|---|
| Lower Level | Recreational, Games Room | 7.01 m | 5.69 m | 7.01 m x 5.69 m |
| Lower Level | Bedroom 4 | 3.66 m | 3.61 m | 3.66 m x 3.61 m |
| Main Level | Living Room | 5.49 m | 5.49 m | 5.49 m x 5.49 m |
| Main Level | Dining Room | 3.86 m | 3.51 m | 3.86 m x 3.51 m |
| Main Level | Kitchen | 3.63 m | 3.51 m | 3.63 m x 3.51 m |
| Main Level | Primary Bedroom | 4.42 m | 3.53 m | 4.42 m x 3.53 m |
| Main Level | Bedroom 2 | 3.58 m | 2.82 m | 3.58 m x 2.82 m |
| Main Level | Bedroom 3 | 3.78 m | 2.64 m | 3.78 m x 2.64 m |
Utilities
| Sewer | Installed |
https://www.realtor.ca/real-estate/28279200/2342-arnold-crescent-burlington-brant-hills-brant-hills
Interested?
Contact us for more information
Diane Marie Tobia
Broker
507 King St E
Toronto, Ontario M5A 1M3
Jennifer Sumonja
Broker
3034 Ingleton Lane
Oakville, Ontario L6M 5E3









































