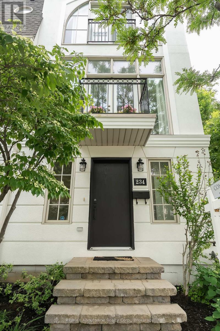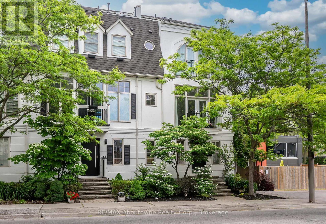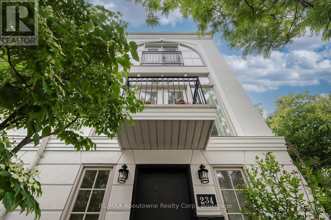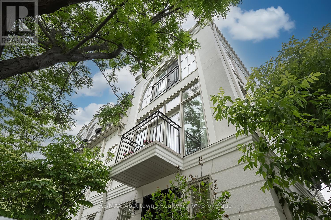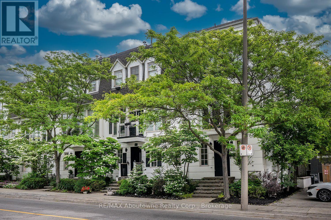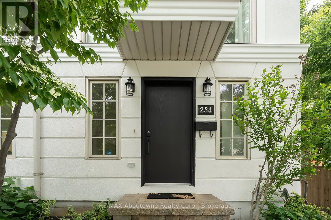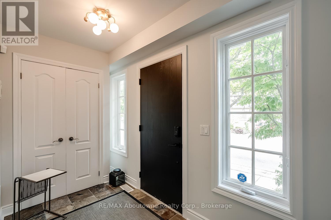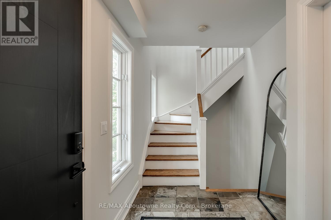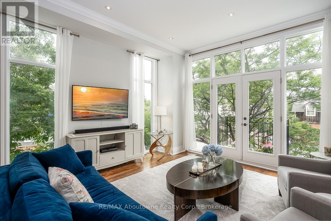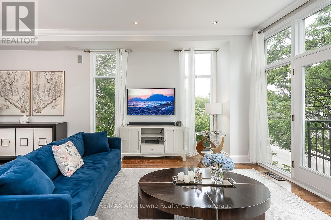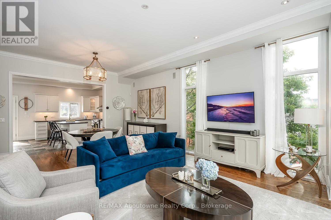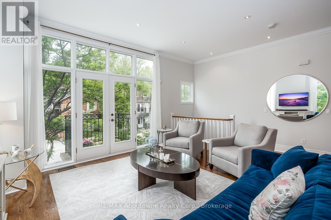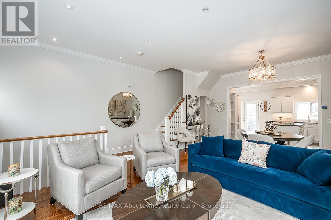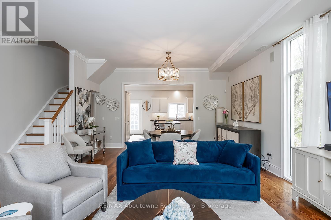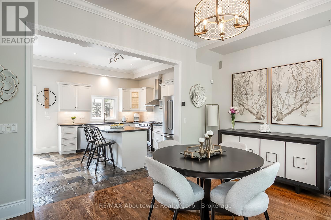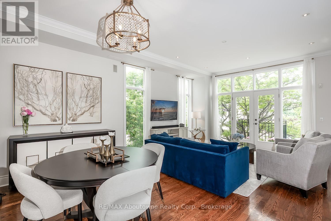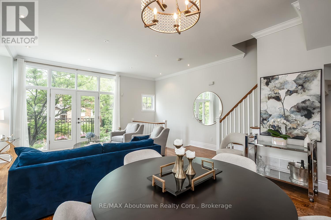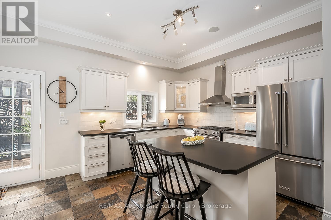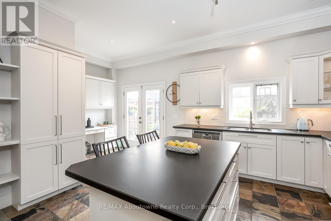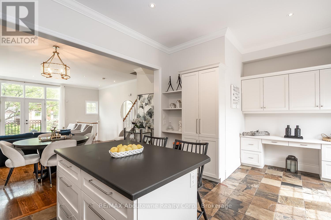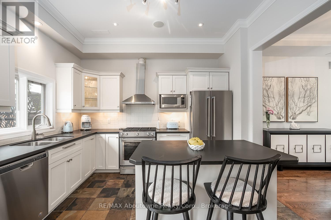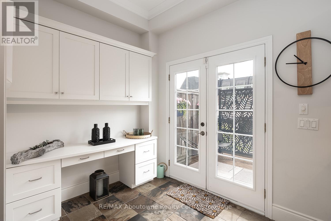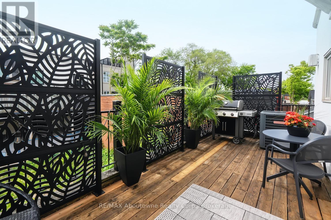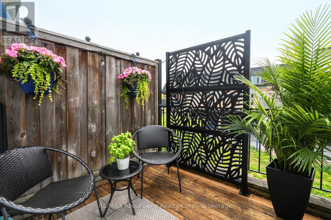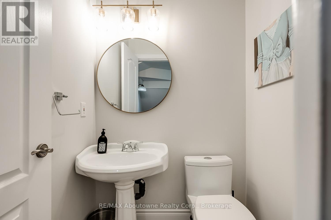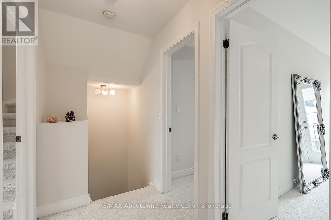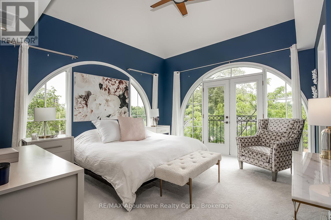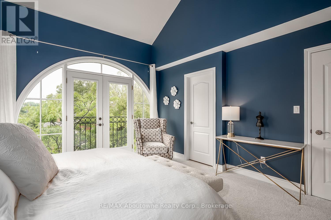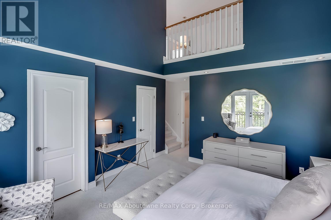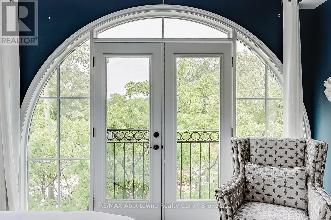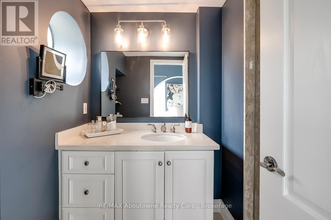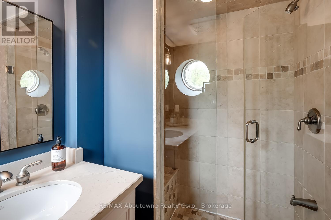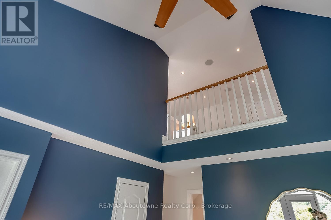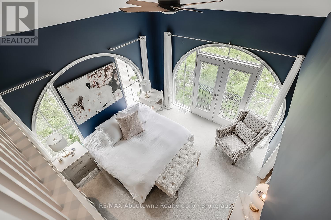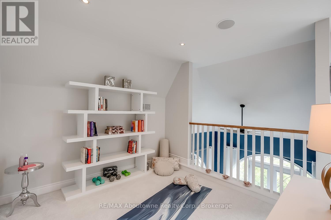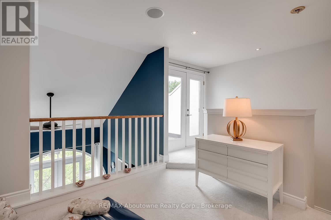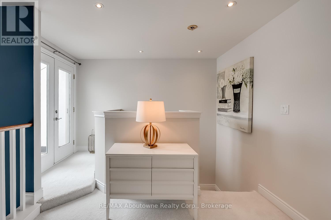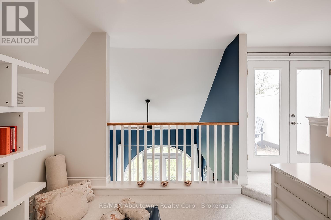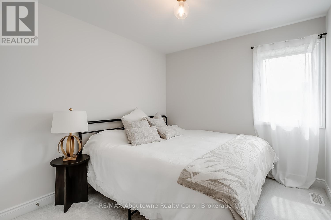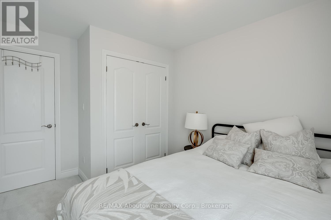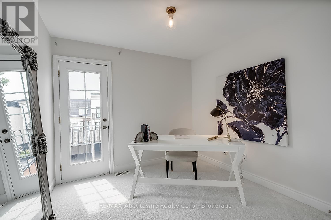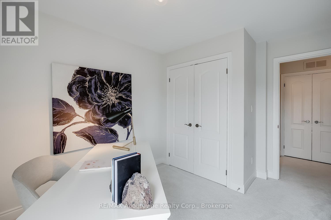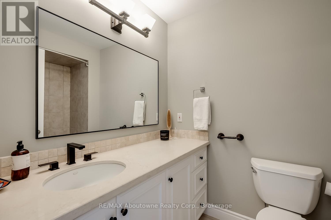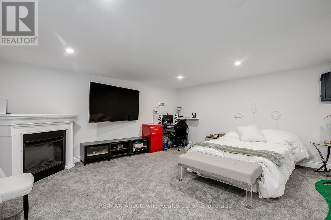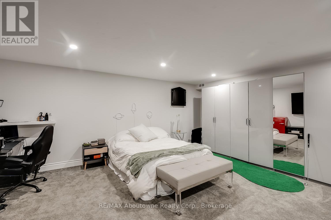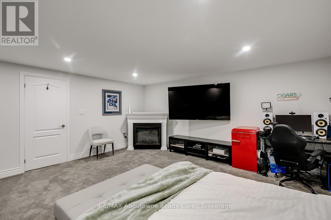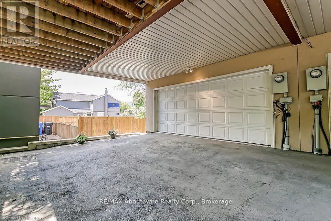234 Randall Street Oakville, Ontario L6J 1P7
$1,700,000
Stunning Executive End-Unit Townhome in the Heart of Downtown Oakville. Step into refined urban living with this beautifully appointed freehold end-unit townhouse, ideally located just steps from the vibrant downtown core, including restaurants, boutique shops, and the scenic waterfront.Offering over 2,375 sq. ft. of thoughtfully designed living space, this 3-storey, 3-bedroom, 2.5-bathroom home blends modern luxury with functional elegance. Key Features: Expansive main floor with soaring 10-foot ceilings and floor-to-ceiling windows, flooding the space with natural light. Gourmet kitchen with honed granite countertops, updated stainless steel appliances, and access to a private rear balcony. Built-in speaker system on the main level and extending to balconies and patio - perfect for entertaining. Double car garage featuring epoxy flooring and a smart garage door opener. Primary retreat with vaulted ceilings, spa-like ensuite, walk-in closet, cozy loft, and a private rooftop terrace. Upper-level laundry for ultimate practicality. Exterior professionally painted in 2024, offering outstanding curb appeal. This home is the perfect blend of downtown convenience and modern sophistication. Whether you're enjoying your morning coffee on one of the balconies or hosting a large gathering in the open main floor, every detail has been carefully considered. Don't miss your opportunity to own a rare end-unit in one of the most sought-after locations in Oakville. (id:61852)
Property Details
| MLS® Number | W12438227 |
| Property Type | Single Family |
| Community Name | 1013 - OO Old Oakville |
| AmenitiesNearBy | Park, Place Of Worship, Public Transit |
| EquipmentType | Water Heater |
| ParkingSpaceTotal | 3 |
| RentalEquipmentType | Water Heater |
| Structure | Deck |
Building
| BathroomTotal | 3 |
| BedroomsAboveGround | 3 |
| BedroomsTotal | 3 |
| Age | 16 To 30 Years |
| Amenities | Fireplace(s) |
| Appliances | Central Vacuum, Garage Door Opener Remote(s), Dishwasher, Dryer, Garage Door Opener, Microwave, Stove, Washer, Refrigerator |
| BasementDevelopment | Finished |
| BasementType | N/a (finished) |
| ConstructionStyleAttachment | Attached |
| CoolingType | Central Air Conditioning |
| ExteriorFinish | Stucco |
| FireplacePresent | Yes |
| FireplaceType | Roughed In |
| FlooringType | Tile |
| FoundationType | Concrete |
| HalfBathTotal | 1 |
| HeatingFuel | Natural Gas |
| HeatingType | Forced Air |
| StoriesTotal | 3 |
| SizeInterior | 1500 - 2000 Sqft |
| Type | Row / Townhouse |
| UtilityWater | Municipal Water |
Parking
| Attached Garage | |
| Garage | |
| Covered |
Land
| Acreage | No |
| LandAmenities | Park, Place Of Worship, Public Transit |
| Sewer | Sanitary Sewer |
| SizeDepth | 53 Ft |
| SizeFrontage | 24 Ft ,1 In |
| SizeIrregular | 24.1 X 53 Ft |
| SizeTotalText | 24.1 X 53 Ft |
| SurfaceWater | River/stream |
Rooms
| Level | Type | Length | Width | Dimensions |
|---|---|---|---|---|
| Third Level | Bedroom 3 | 2.84 m | 2.77 m | 2.84 m x 2.77 m |
| Third Level | Bathroom | Measurements not available | ||
| Third Level | Primary Bedroom | 4.42 m | 4.14 m | 4.42 m x 4.14 m |
| Third Level | Bathroom | Measurements not available | ||
| Third Level | Laundry Room | Measurements not available | ||
| Third Level | Bedroom 2 | 2.97 m | 2.9 m | 2.97 m x 2.9 m |
| Basement | Recreational, Games Room | 5.59 m | 5.18 m | 5.59 m x 5.18 m |
| Main Level | Family Room | 6.96 m | 4.83 m | 6.96 m x 4.83 m |
| Main Level | Dining Room | 6.96 m | 4.83 m | 6.96 m x 4.83 m |
| Main Level | Kitchen | 5.84 m | 3.66 m | 5.84 m x 3.66 m |
| Upper Level | Loft | 3.3 m | 2.95 m | 3.3 m x 2.95 m |
| Ground Level | Foyer | 4.7 m | 1.63 m | 4.7 m x 1.63 m |
Interested?
Contact us for more information
Allie DubÉ
Salesperson
1235 North Service Rd W - Unit 100
Oakville, Ontario L6M 2W2
