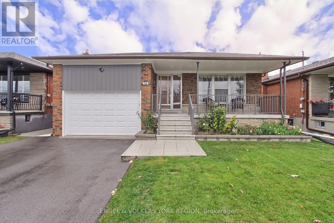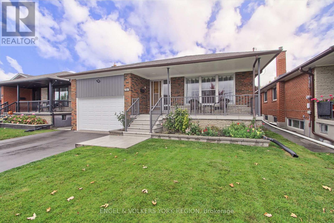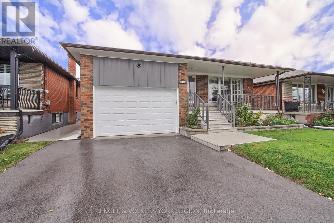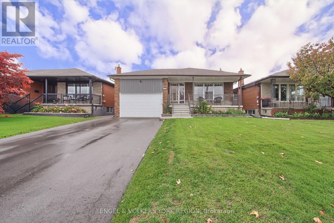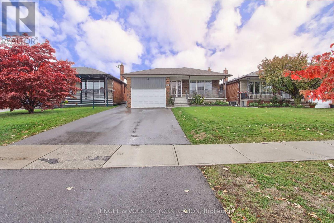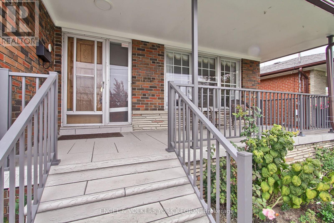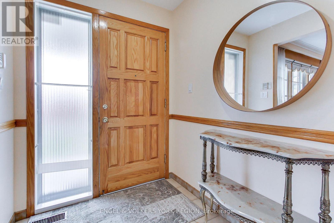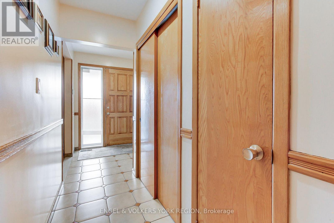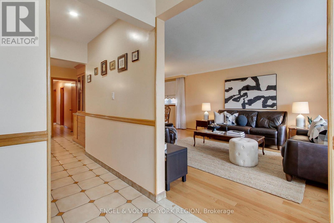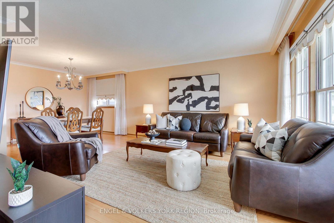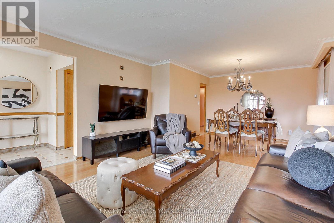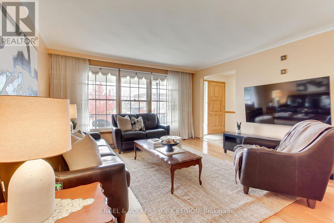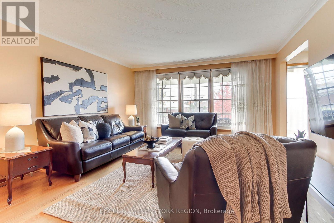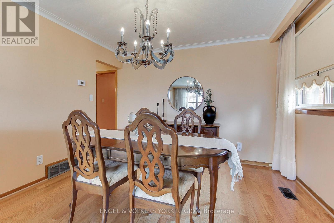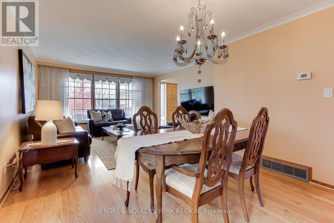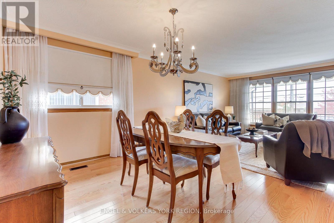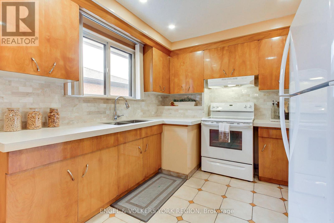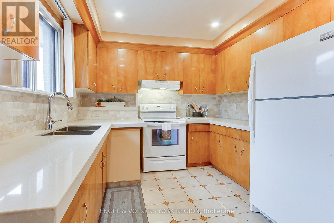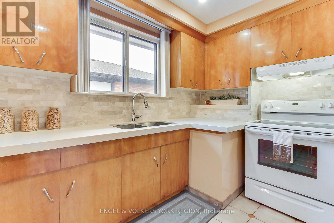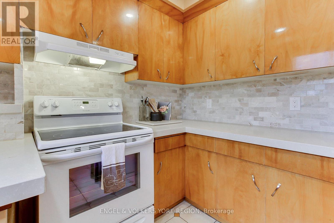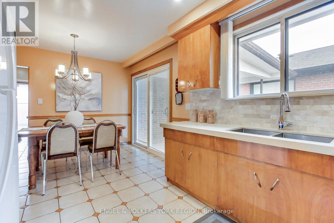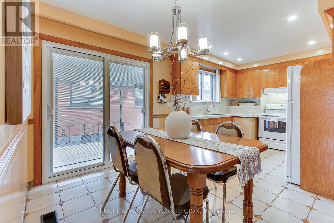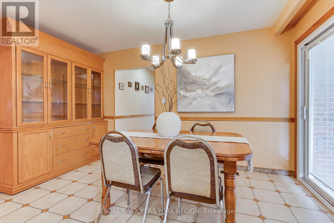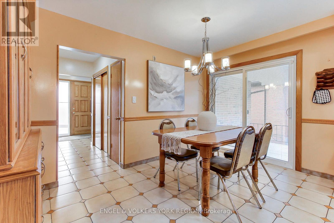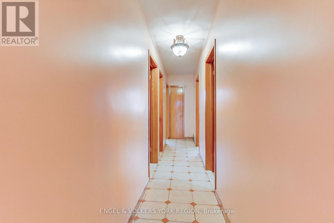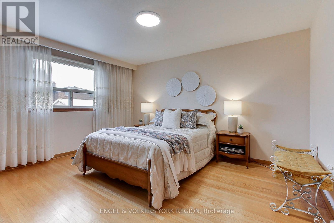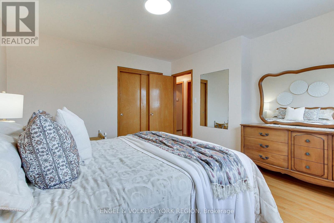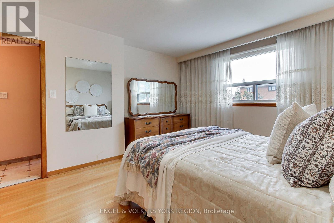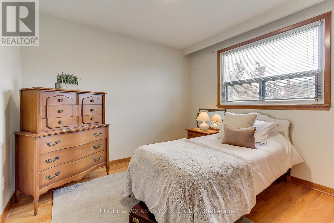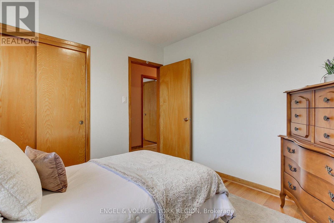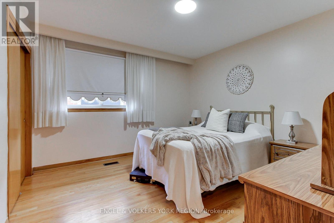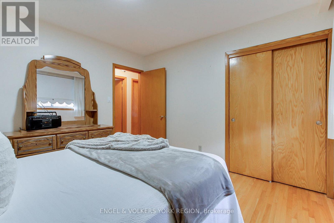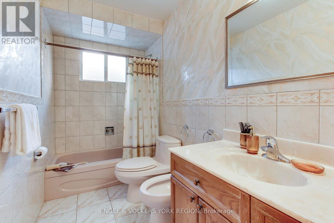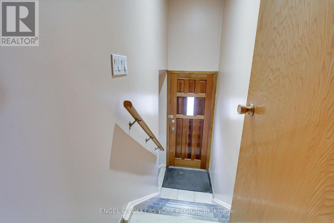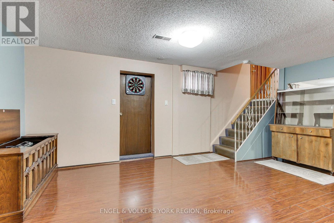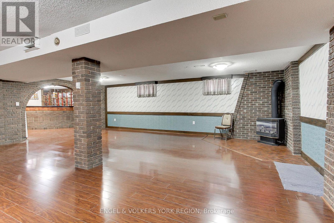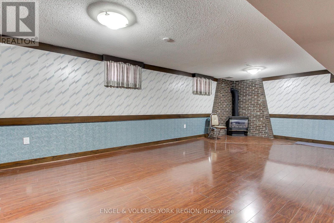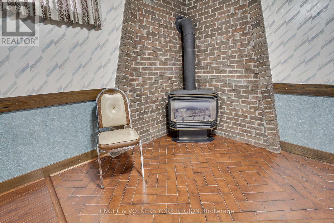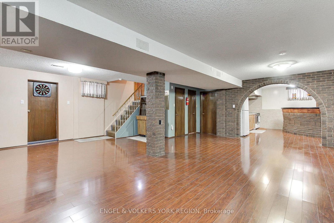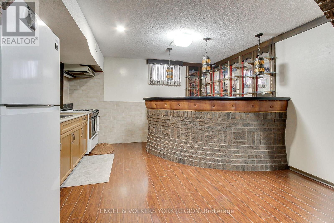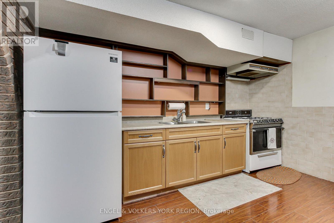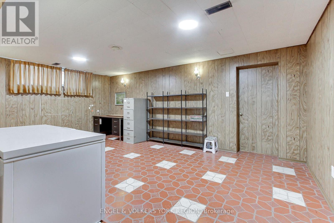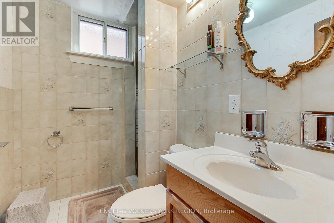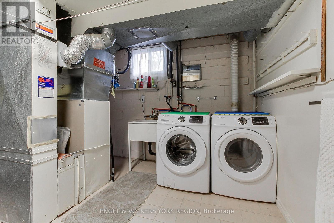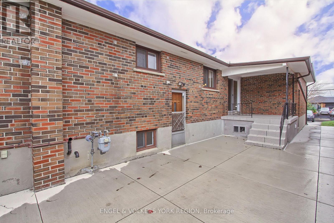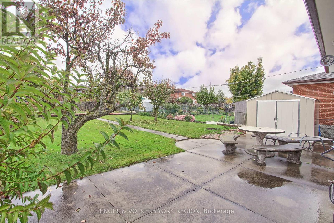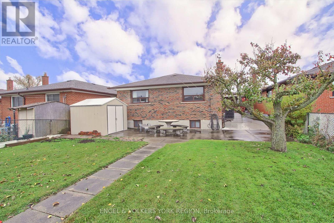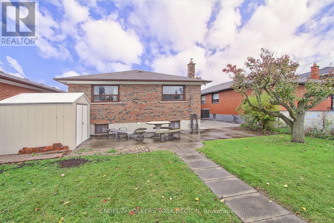234 Maple Leaf Drive Toronto, Ontario M6L 1P1
$1,295,000
Welcome to this beautifully maintained large bungalow offering a rare combination of space, flow, and functionality. From the moment you step through the front door, you're greeted with an inviting, layout that seamlessly connects every room. All principal rooms are exceptionally generous in size, providing comfort and versatility. The bright kitchen has a walk-out to an oversized deck overlooking the side yard and backyard. Perfect for summer entertaining and family gatherings.Set on a fabulous extra-deep lot measuring approximately 43 feet wide by 171 feet deep, this home provides endless opportunities. Lovingly cared for by the original owner, the property features solid bones and a well-maintained exterior and landscaping featuring recently updated patterned concrete on the front porch and recently updated solid concrete walkways to the rear of the home and back deck. A separate side entrance offers excellent potential for an income-producing basement apartment or ideal space for extended family.Prime Location - just steps to Maple Leaf Park, close to public transit, and a short drive to Highways 401 and 400. You'll also enjoy convenient access to grocery stores, restaurants, and everyday amenities.A wonderful opportunity to move into a solid, well-cared-for home that radiates pride of ownership. Gleaming hardwood floors and a layout filled with natural light complete this exceptional property. (id:61852)
Property Details
| MLS® Number | W12503992 |
| Property Type | Single Family |
| Neigbourhood | Rustic |
| Community Name | Rustic |
| AmenitiesNearBy | Park, Place Of Worship, Public Transit, Schools |
| CommunityFeatures | School Bus |
| ParkingSpaceTotal | 5 |
| Structure | Shed |
Building
| BathroomTotal | 2 |
| BedroomsAboveGround | 3 |
| BedroomsTotal | 3 |
| Amenities | Fireplace(s) |
| Appliances | Dryer, Water Heater, Stove, Washer, Window Coverings, Refrigerator |
| ArchitecturalStyle | Bungalow |
| BasementFeatures | Apartment In Basement, Separate Entrance |
| BasementType | N/a, N/a |
| ConstructionStyleAttachment | Detached |
| CoolingType | Central Air Conditioning |
| ExteriorFinish | Brick, Stone |
| FireplacePresent | Yes |
| FireplaceTotal | 1 |
| FoundationType | Block |
| HeatingFuel | Natural Gas |
| HeatingType | Forced Air |
| StoriesTotal | 1 |
| SizeInterior | 1100 - 1500 Sqft |
| Type | House |
| UtilityWater | Municipal Water |
Parking
| Attached Garage | |
| Garage |
Land
| Acreage | No |
| FenceType | Fenced Yard |
| LandAmenities | Park, Place Of Worship, Public Transit, Schools |
| Sewer | Sanitary Sewer |
| SizeDepth | 171 Ft |
| SizeFrontage | 43 Ft |
| SizeIrregular | 43 X 171 Ft |
| SizeTotalText | 43 X 171 Ft |
Rooms
| Level | Type | Length | Width | Dimensions |
|---|---|---|---|---|
| Basement | Kitchen | 3.96 m | 3.65 m | 3.96 m x 3.65 m |
| Basement | Recreational, Games Room | 7.62 m | 7.31 m | 7.62 m x 7.31 m |
| Basement | Bedroom | 5.79 m | 3.65 m | 5.79 m x 3.65 m |
| Main Level | Living Room | 3.96 m | 3.35 m | 3.96 m x 3.35 m |
| Main Level | Dining Room | 2.43 m | 2.74 m | 2.43 m x 2.74 m |
| Main Level | Kitchen | 3.96 m | 2.74 m | 3.96 m x 2.74 m |
| Main Level | Eating Area | 3.96 m | 2.74 m | 3.96 m x 2.74 m |
| Main Level | Primary Bedroom | 3.35 m | 4.26 m | 3.35 m x 4.26 m |
| Main Level | Bedroom 2 | 3.35 m | 3.35 m | 3.35 m x 3.35 m |
| Main Level | Bedroom 3 | 2.74 m | 3.04 m | 2.74 m x 3.04 m |
https://www.realtor.ca/real-estate/29061466/234-maple-leaf-drive-toronto-rustic-rustic
Interested?
Contact us for more information
Robert Di Matteo
Salesperson
1700 King Rd #21
King City, Ontario L7B 0N1
Andrew Di Matteo
Salesperson
71 King St East
Toronto, Ontario M5C 1G3
