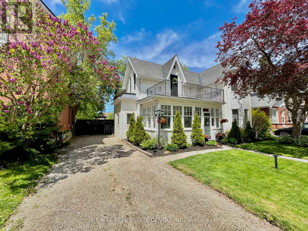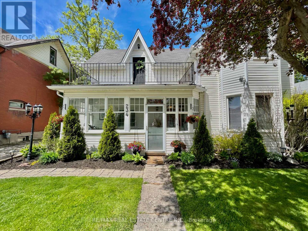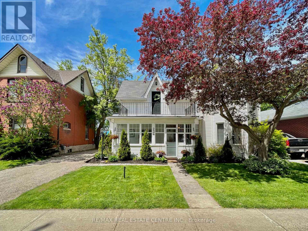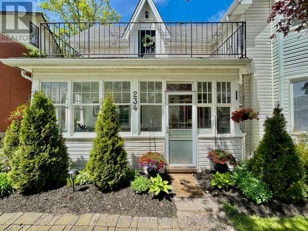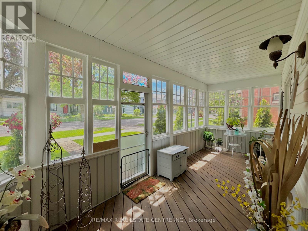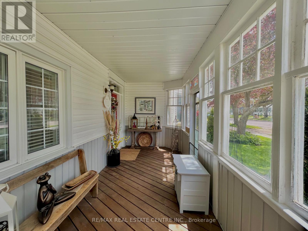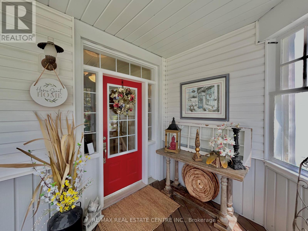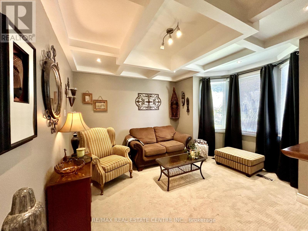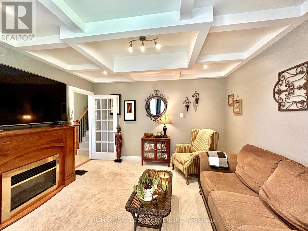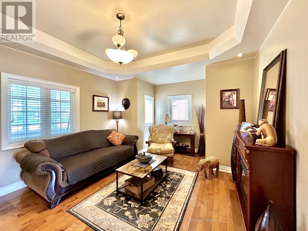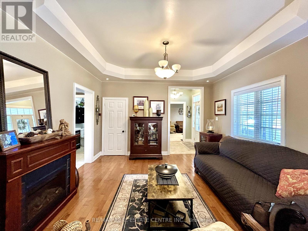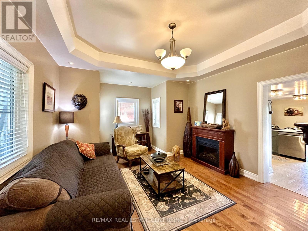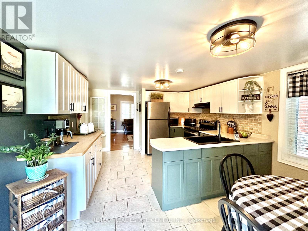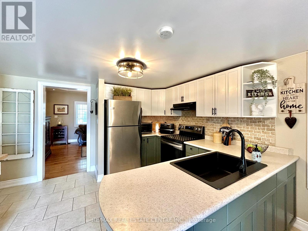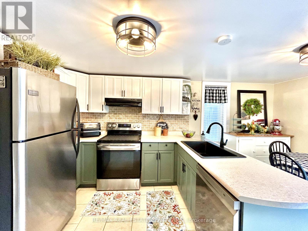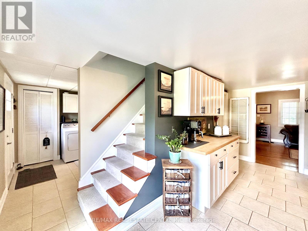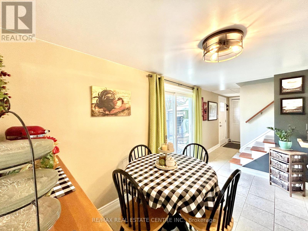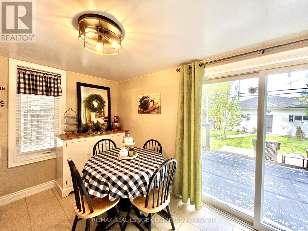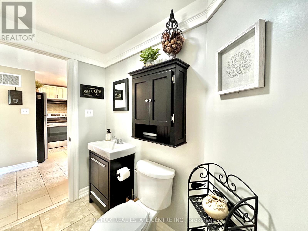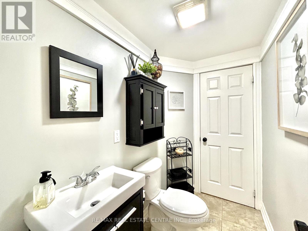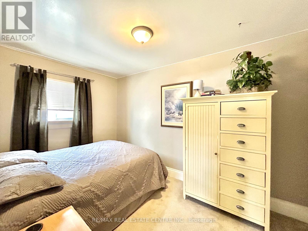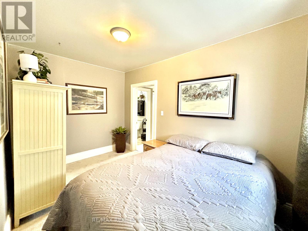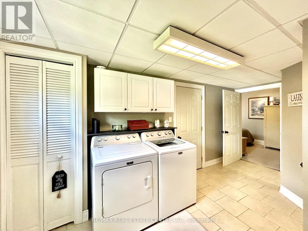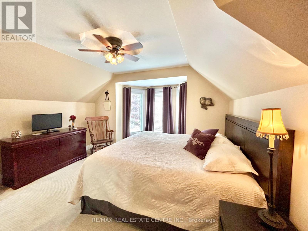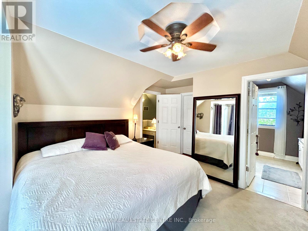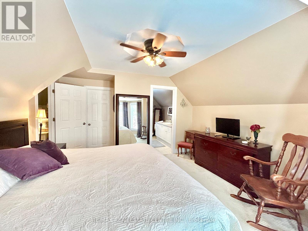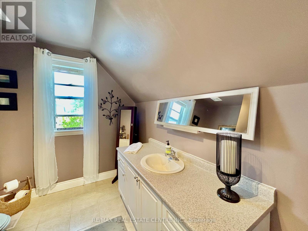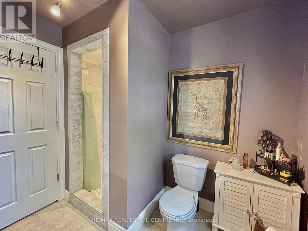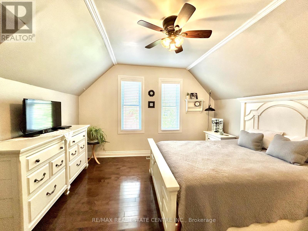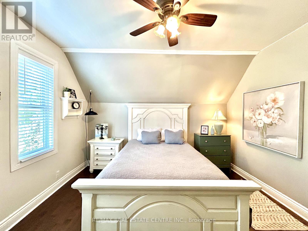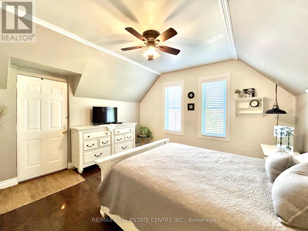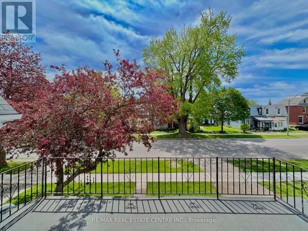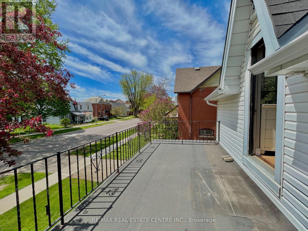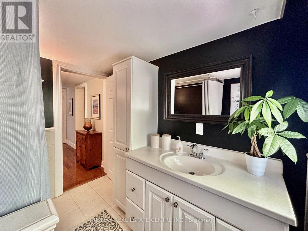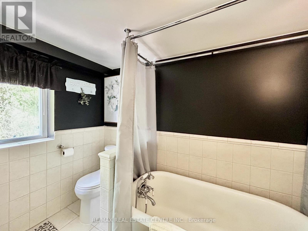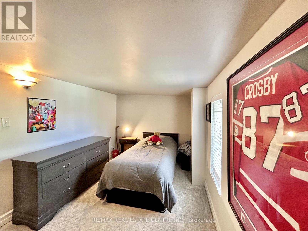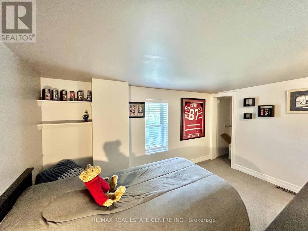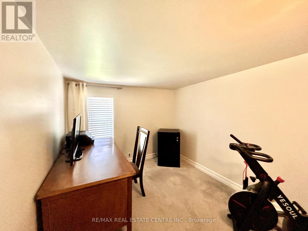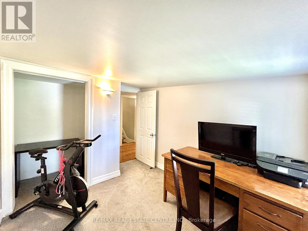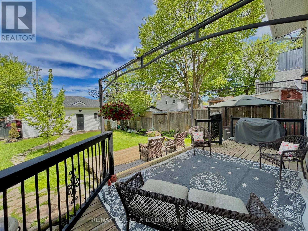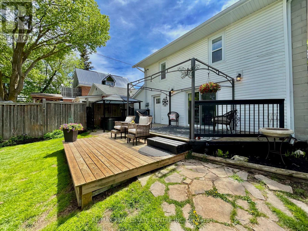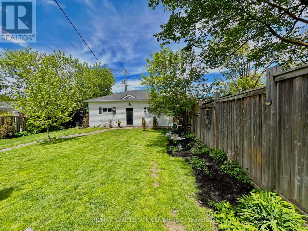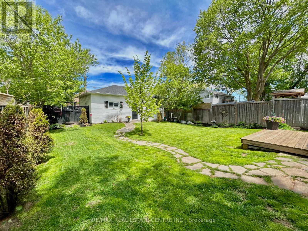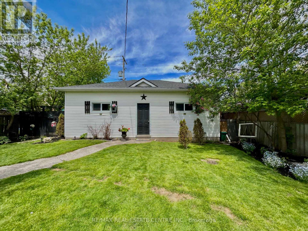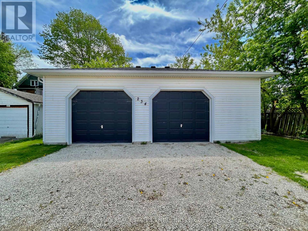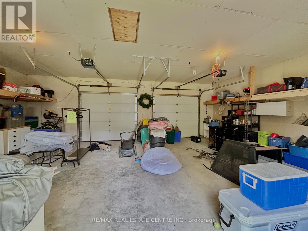234 Main St Street E Shelburne, Ontario L9V 3K6
$759,000
Welcome to 234 Main Street East, a beautifully appointed 5 bed/3 bath home perfectly situated in the vibrant core of downtown Shelburne! This exceptional property offers an unparalleled blend of modern convenience and timeless charm, placing you within effortless reach of local shops, the community library, schools, and a wealth of employment opportunities. Step inside and be greeted by a sense of spaciousness and light. The inviting living room boasts gleaming hardwood floors, large windows, and raised ceilings. The adjacent family room features a striking coffered ceiling, bay window, creating a warm and welcoming space. The heart of the home is undoubtedly the eat-in kitchen. Here, you'll find a large farmhouse sink, stainless steel appliances, ceramic tile, stone backsplash, butcher block coffee bar, and walkout to a large 19 ft x 24 ft two-tiered deck perfect for summer gatherings and relaxation. The generous primary bedroom includes a walk-in closet, bay windows, and a 3-piece ensuite with walk-in shower. Upstairs, a second spacious bedroom offers beautiful hardwood flooring and a private walk-out balcony, with a stunning cast iron clawfoot tub complementing the upstairs bathroom. Beyond the main living areas, this home offers a gleaming sunroom/enclosed front porch, two staircases to the upper level, a large laundry room, a gazebo, and a fully fenced backyard with a stone walkway leading to a substantial detached 3-car garage perfect for vehicle storage, a workshop, or pursuing hobbies. (id:61852)
Property Details
| MLS® Number | X12166532 |
| Property Type | Single Family |
| Community Name | Shelburne |
| EquipmentType | Water Heater |
| ParkingSpaceTotal | 7 |
| RentalEquipmentType | Water Heater |
Building
| BathroomTotal | 3 |
| BedroomsAboveGround | 5 |
| BedroomsTotal | 5 |
| Appliances | Garage Door Opener, Window Coverings |
| BasementDevelopment | Unfinished |
| BasementType | N/a (unfinished) |
| ConstructionStyleAttachment | Detached |
| CoolingType | Central Air Conditioning |
| ExteriorFinish | Vinyl Siding |
| HalfBathTotal | 1 |
| HeatingFuel | Natural Gas |
| HeatingType | Forced Air |
| StoriesTotal | 2 |
| SizeInterior | 2000 - 2500 Sqft |
| Type | House |
| UtilityWater | Municipal Water |
Parking
| Detached Garage | |
| Garage |
Land
| Acreage | No |
| Sewer | Sanitary Sewer |
| SizeDepth | 148 Ft ,6 In |
| SizeFrontage | 49 Ft ,6 In |
| SizeIrregular | 49.5 X 148.5 Ft |
| SizeTotalText | 49.5 X 148.5 Ft |
Rooms
| Level | Type | Length | Width | Dimensions |
|---|---|---|---|---|
| Second Level | Bathroom | 2.6 m | 2 m | 2.6 m x 2 m |
| Second Level | Bedroom 4 | 3.4 m | 3.7 m | 3.4 m x 3.7 m |
| Second Level | Bedroom 5 | 3.4 m | 2.6 m | 3.4 m x 2.6 m |
| Second Level | Bedroom | 4.9 m | 4.1 m | 4.9 m x 4.1 m |
| Second Level | Bathroom | 2.6 m | 2.4 m | 2.6 m x 2.4 m |
| Second Level | Bedroom 3 | 3.8 m | 4.1 m | 3.8 m x 4.1 m |
| Main Level | Sunroom | 6 m | 2.3 m | 6 m x 2.3 m |
| Main Level | Family Room | 4.2 m | 4.1 m | 4.2 m x 4.1 m |
| Main Level | Living Room | 5.2 m | 4 m | 5.2 m x 4 m |
| Main Level | Kitchen | 5 m | 3.8 m | 5 m x 3.8 m |
| Main Level | Bathroom | 2.2 m | 1.4 m | 2.2 m x 1.4 m |
| Main Level | Bedroom 2 | 4 m | 2.5 m | 4 m x 2.5 m |
| Main Level | Laundry Room | 2.6 m | 5 m | 2.6 m x 5 m |
Utilities
| Cable | Available |
| Sewer | Installed |
https://www.realtor.ca/real-estate/28352213/234-main-st-street-e-shelburne-shelburne
Interested?
Contact us for more information
Ken Bennington
Salesperson
802 Main St East Unit 3
Shelburne, Ontario L9V 2Z5
