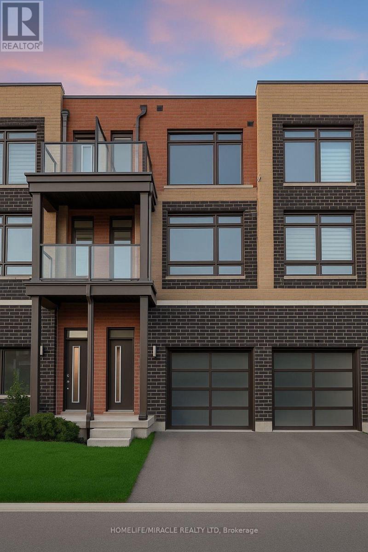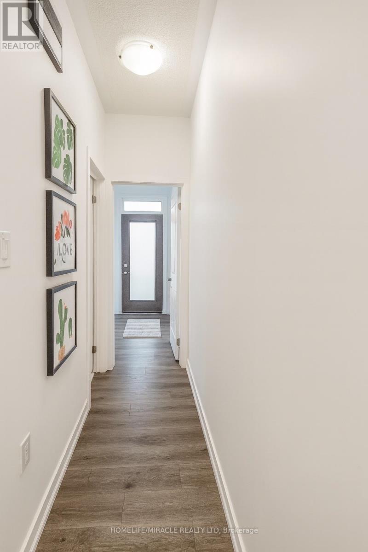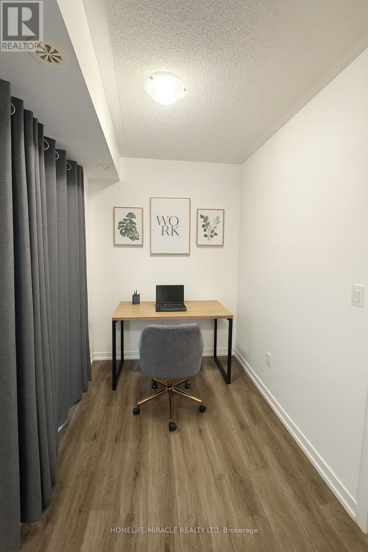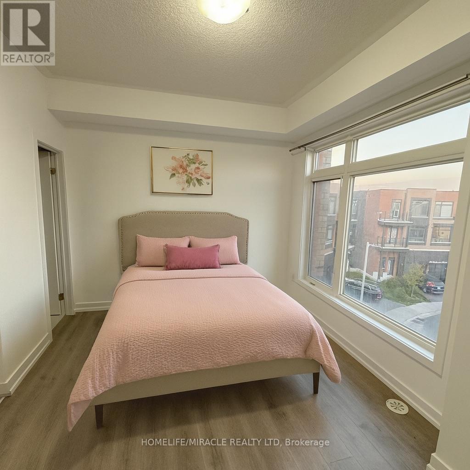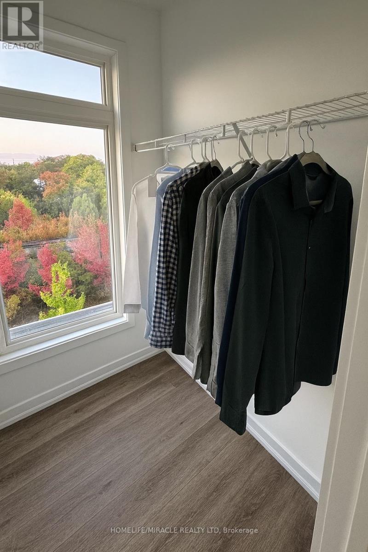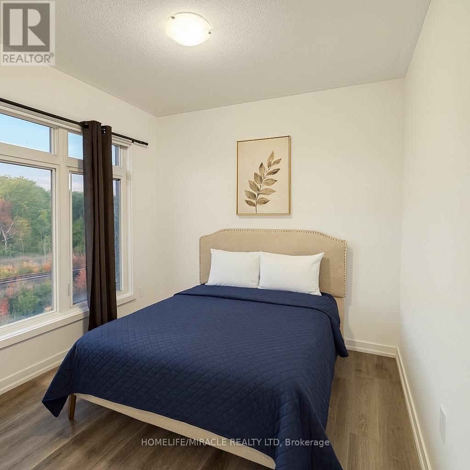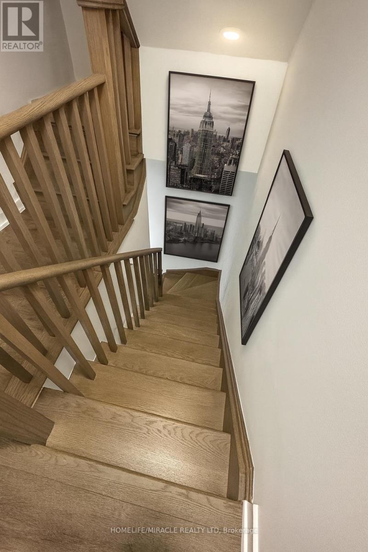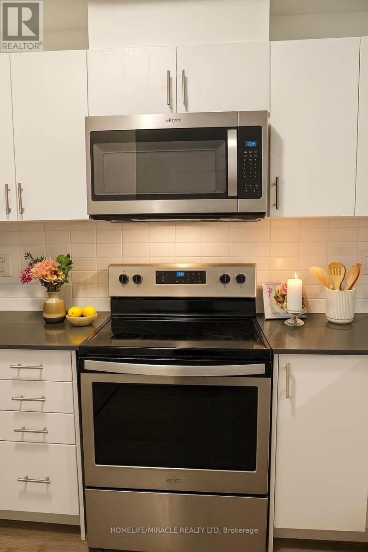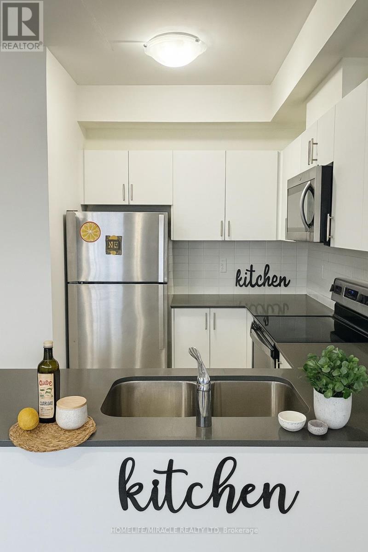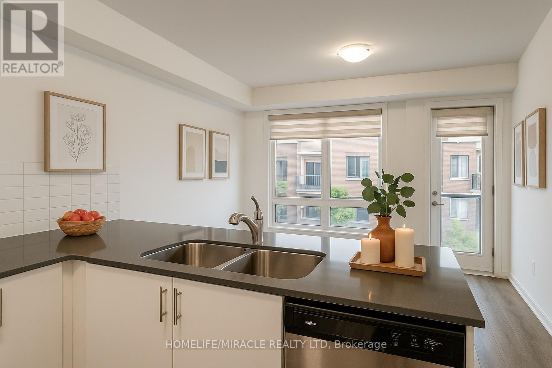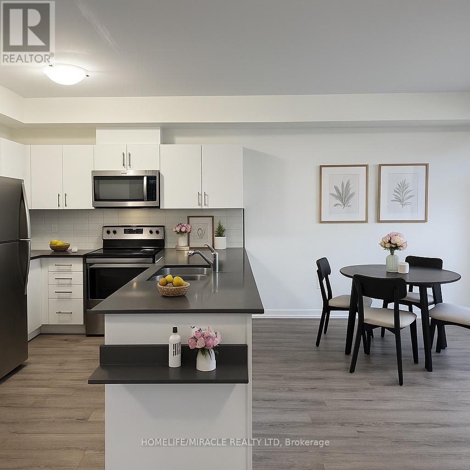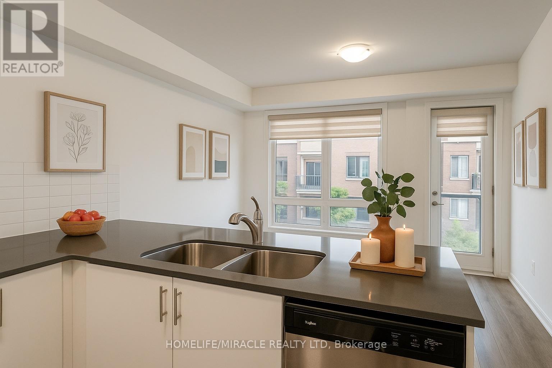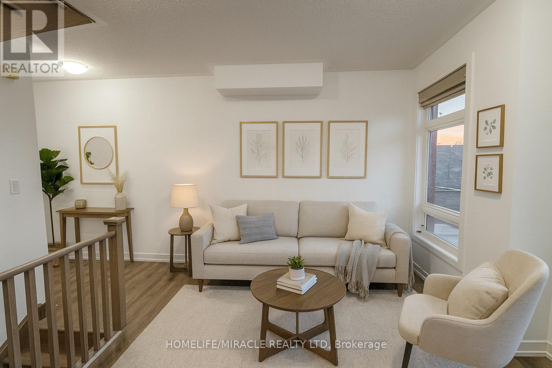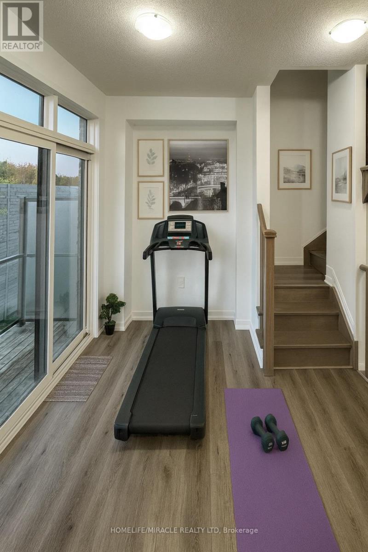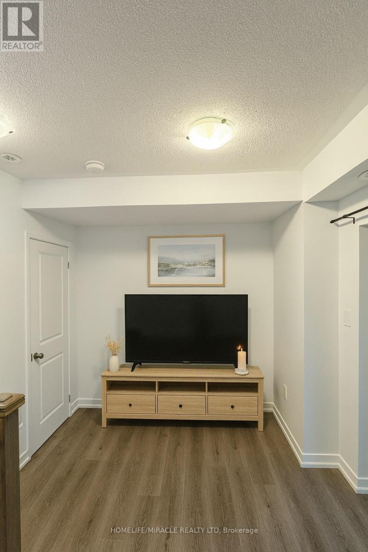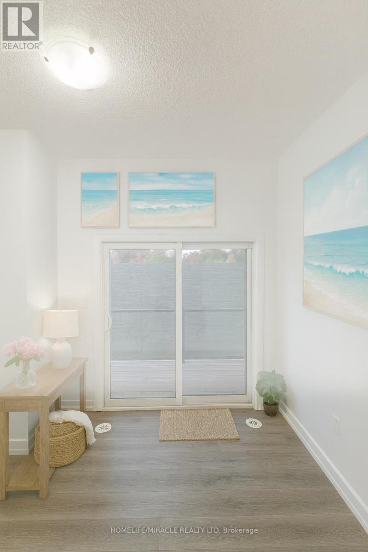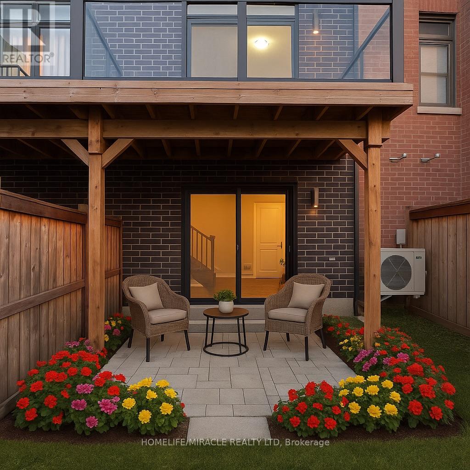234 Dalhousie Street Vaughan, Ontario L4L 9S1
$841,000
Luxury Freehold Townhouse! Welcome to this beautifully upgraded 3 Bedroom + Den, 2 Full Bathroom home featuring a finished walkout basement ideal for an exercise room or media room. Located in the heart of the GTA, this modern townhouse combines elegance with everyday convenience. Highlights: Prime location with easy access to major highways Steps to subway, train, and bus routes Surrounded by top-rated schools, shopping, and entertainment Bright, open-concept layout with premium finishes. .Enjoy the perfect blend of luxury, lifestyle, and location truly a home that has it all! POTL Fees only $156/month (id:61852)
Open House
This property has open houses!
1:00 pm
Ends at:3:00 pm
1:00 pm
Ends at:3:00 pm
Property Details
| MLS® Number | N12464737 |
| Property Type | Single Family |
| Community Name | Vaughan Grove |
| EquipmentType | Water Heater |
| Features | Carpet Free |
| ParkingSpaceTotal | 2 |
| RentalEquipmentType | Water Heater |
Building
| BathroomTotal | 2 |
| BedroomsAboveGround | 3 |
| BedroomsBelowGround | 1 |
| BedroomsTotal | 4 |
| Age | 0 To 5 Years |
| BasementDevelopment | Finished |
| BasementFeatures | Walk Out |
| BasementType | N/a (finished) |
| ConstructionStyleAttachment | Attached |
| CoolingType | Central Air Conditioning |
| ExteriorFinish | Brick |
| FoundationType | Concrete |
| HeatingFuel | Natural Gas |
| HeatingType | Forced Air |
| StoriesTotal | 3 |
| SizeInterior | 1100 - 1500 Sqft |
| Type | Row / Townhouse |
| UtilityWater | Municipal Water |
Parking
| Attached Garage | |
| Garage |
Land
| Acreage | No |
| Sewer | Sanitary Sewer |
| SizeFrontage | 15 Ft ,7 In |
| SizeIrregular | 15.6 Ft |
| SizeTotalText | 15.6 Ft |
Rooms
| Level | Type | Length | Width | Dimensions |
|---|---|---|---|---|
| Second Level | Bedroom 3 | 2.1 m | 3.45 m | 2.1 m x 3.45 m |
| Second Level | Living Room | 3.23 m | 4.48 m | 3.23 m x 4.48 m |
| Second Level | Dining Room | 1.77 m | 2.35 m | 1.77 m x 2.35 m |
| Second Level | Kitchen | 2.95 m | 2.15 m | 2.95 m x 2.15 m |
| Third Level | Primary Bedroom | 3.2 m | 2.96 m | 3.2 m x 2.96 m |
| Third Level | Bedroom 2 | 1.77 m | 2.35 m | 1.77 m x 2.35 m |
| Main Level | Family Room | 3.08 m | 4.48 m | 3.08 m x 4.48 m |
Utilities
| Cable | Installed |
| Electricity | Installed |
| Sewer | Installed |
https://www.realtor.ca/real-estate/28995046/234-dalhousie-street-vaughan-vaughan-grove-vaughan-grove
Interested?
Contact us for more information
Dharmender Kumar
Salesperson
821 Bovaird Dr West #31
Brampton, Ontario L6X 0T9
