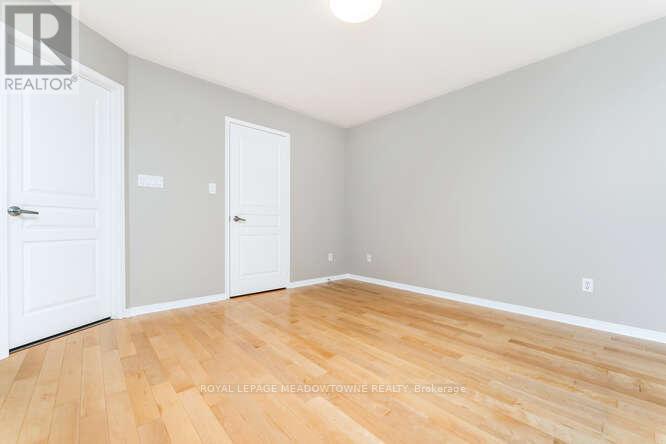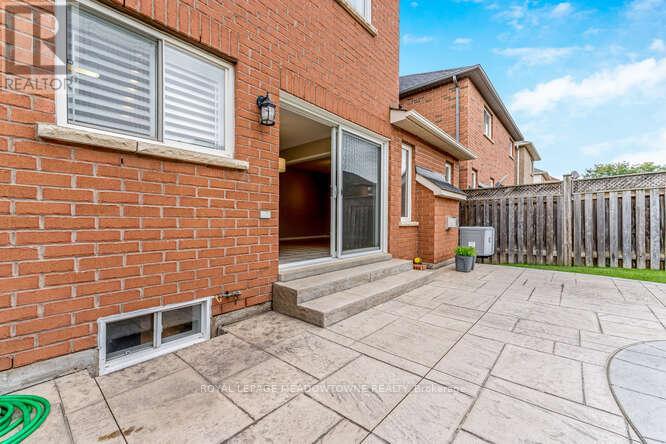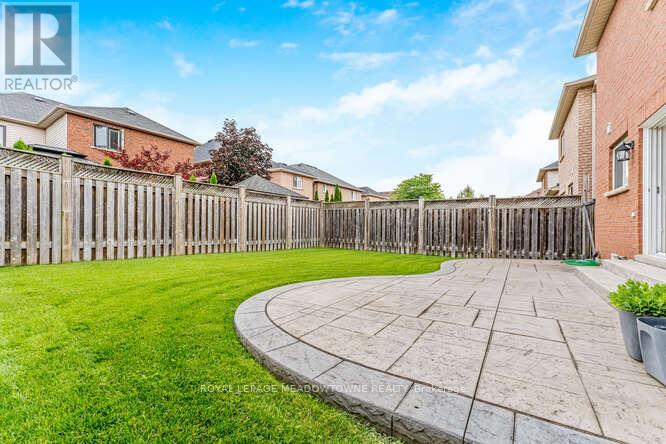2336 Falling Green Drive Oakville, Ontario L6M 5A7
$3,700 Monthly
Fully detached all-brick home with large front porch and interlock patio in yard. More than 2,100 square feet of living space in family-friendly neighbourhood. Three bedrooms upstairs plus nook area with window that makes for a great home office. No carpets- all wood and tile floors. Granite counters in kitchen, great finished basement with full washroom, laundry and rec room. Near bus routes, walking trails, hospital, and around the corner from Emily Carr P.S. (id:61852)
Property Details
| MLS® Number | W12124356 |
| Property Type | Single Family |
| Community Name | 1019 - WM Westmount |
| AmenitiesNearBy | Park, Public Transit, Schools |
| CommunityFeatures | School Bus |
| Easement | Right Of Way |
| Features | Level, Carpet Free |
| ParkingSpaceTotal | 2 |
| Structure | Porch, Patio(s) |
Building
| BathroomTotal | 4 |
| BedroomsAboveGround | 3 |
| BedroomsTotal | 3 |
| Amenities | Fireplace(s) |
| Appliances | Blinds, Dishwasher, Dryer, Microwave, Stove, Water Heater, Washer, Water Softener, Refrigerator |
| BasementDevelopment | Finished |
| BasementType | N/a (finished) |
| ConstructionStyleAttachment | Detached |
| CoolingType | Central Air Conditioning |
| ExteriorFinish | Brick |
| FireplacePresent | Yes |
| FireplaceTotal | 1 |
| FlooringType | Hardwood, Tile, Laminate |
| FoundationType | Poured Concrete |
| HalfBathTotal | 1 |
| HeatingFuel | Natural Gas |
| HeatingType | Forced Air |
| StoriesTotal | 2 |
| SizeInterior | 1500 - 2000 Sqft |
| Type | House |
| UtilityWater | Municipal Water |
Parking
| Attached Garage | |
| Garage |
Land
| Acreage | No |
| LandAmenities | Park, Public Transit, Schools |
| Sewer | Sanitary Sewer |
| SizeDepth | 85 Ft |
| SizeFrontage | 36 Ft |
| SizeIrregular | 36 X 85 Ft ; Fully Fenced |
| SizeTotalText | 36 X 85 Ft ; Fully Fenced|under 1/2 Acre |
Rooms
| Level | Type | Length | Width | Dimensions |
|---|---|---|---|---|
| Second Level | Primary Bedroom | 3.67 m | 3 m | 3.67 m x 3 m |
| Second Level | Bedroom | 3.03 m | 3.03 m | 3.03 m x 3.03 m |
| Second Level | Bedroom | 3.25 m | 2.99 m | 3.25 m x 2.99 m |
| Second Level | Loft | 2.1 m | 1 m | 2.1 m x 1 m |
| Basement | Laundry Room | 3.17 m | 3.01 m | 3.17 m x 3.01 m |
| Basement | Recreational, Games Room | 8.4 m | 4.17 m | 8.4 m x 4.17 m |
| Main Level | Dining Room | 3.97 m | 3.64 m | 3.97 m x 3.64 m |
| Main Level | Family Room | 4.42 m | 3.19 m | 4.42 m x 3.19 m |
| Main Level | Eating Area | 3.63 m | 2.79 m | 3.63 m x 2.79 m |
| Main Level | Kitchen | 3.63 m | 2.61 m | 3.63 m x 2.61 m |
Interested?
Contact us for more information
Chuck Charlton
Broker
450 Bronte St South Unit 110
Milton, Ontario L9T 8T2







































