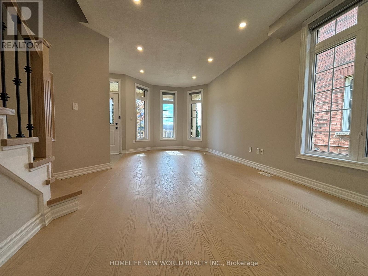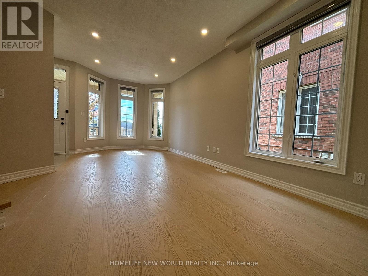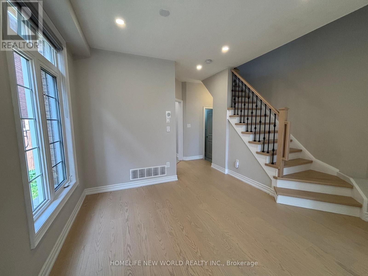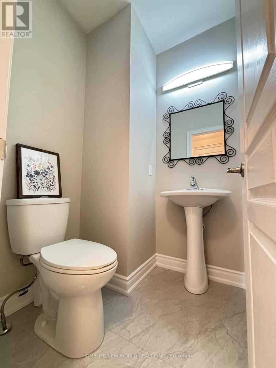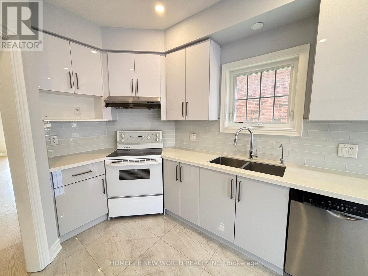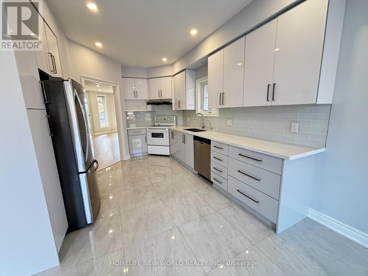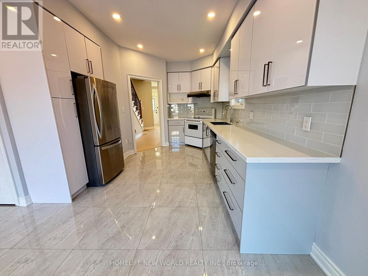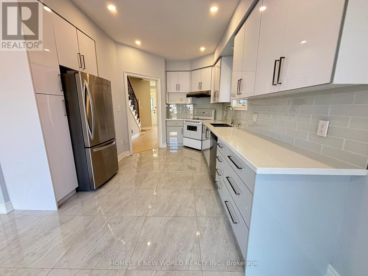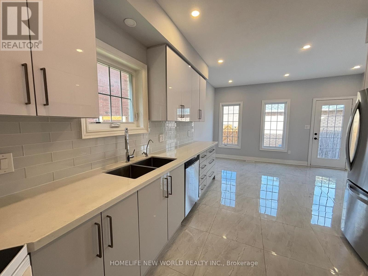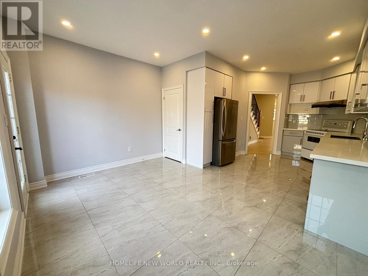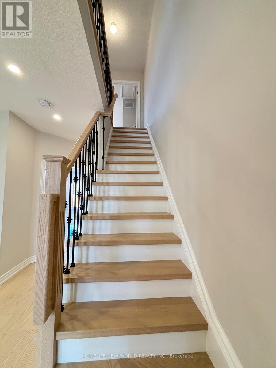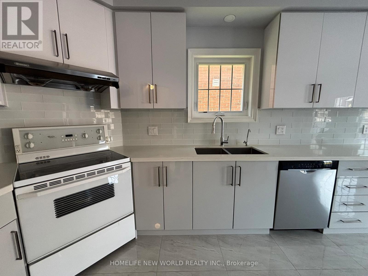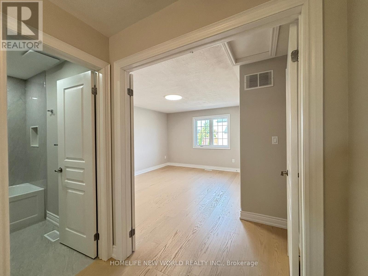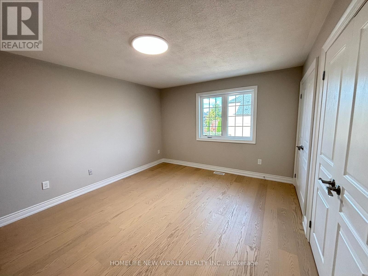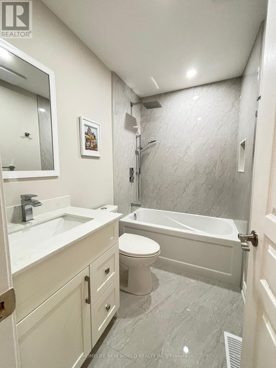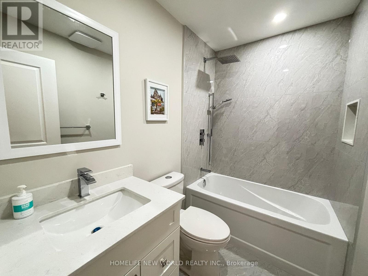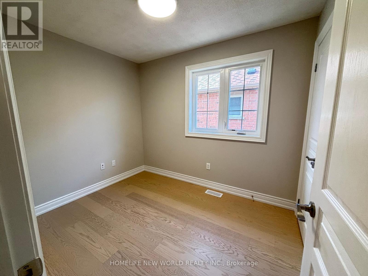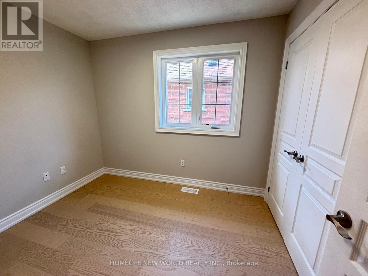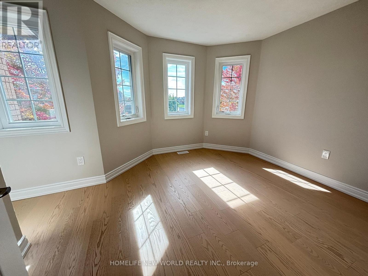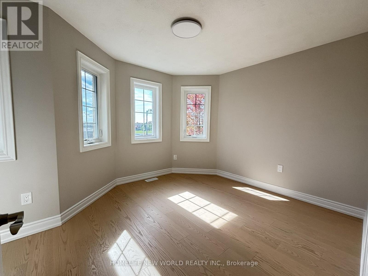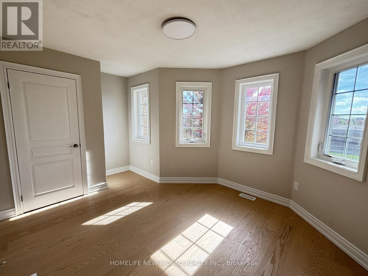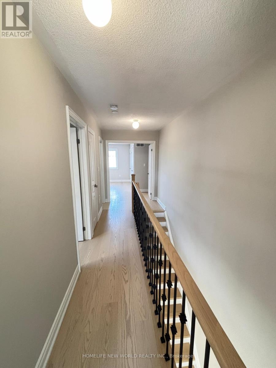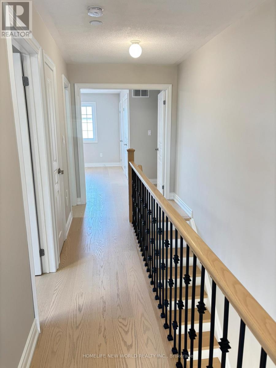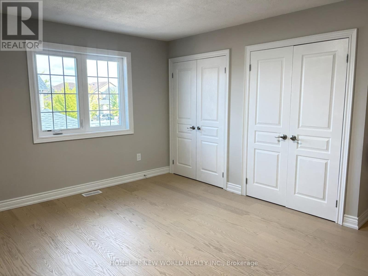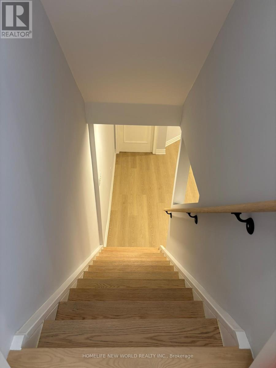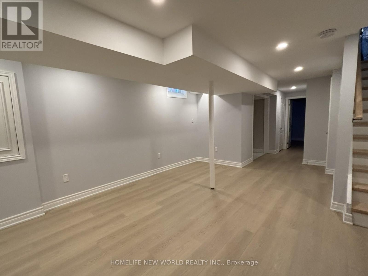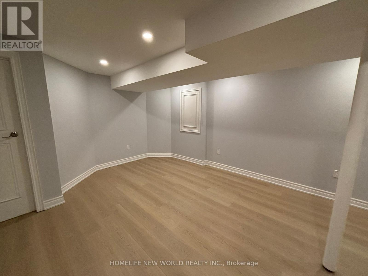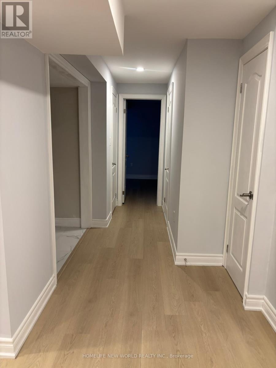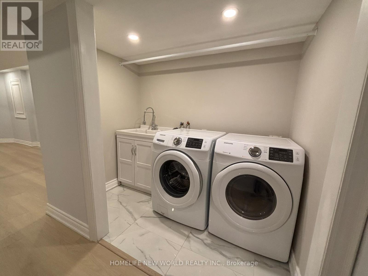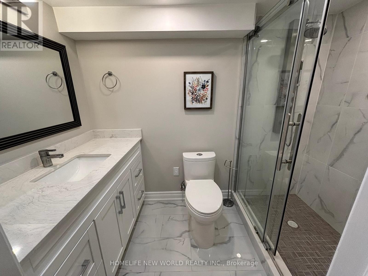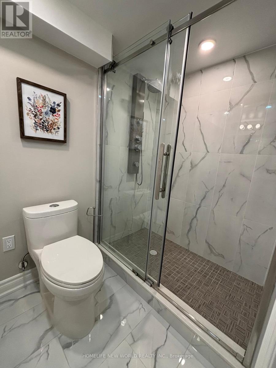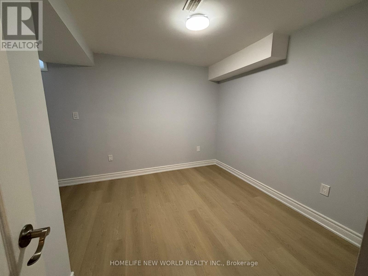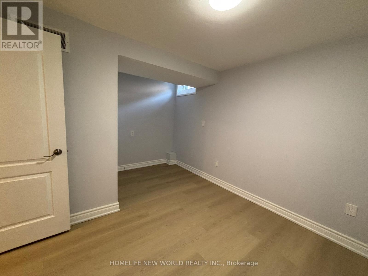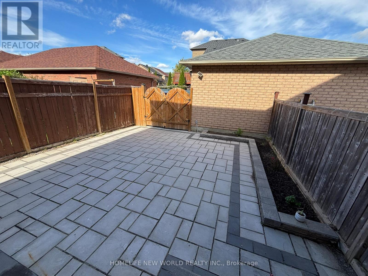2336 Bur Oak Avenue Markham, Ontario L6E 1L6
$969,000
Welcome To This New Renovated Semi-Detached Home In Greensborough . Freehold And 3+1 Bed Rooms. Move in Condition. Basement Finished with One Bed Room and Full Wash Room. This Unit Boasting 9-Foot Ceilings On The Main Floor, Modern New Engineer Wood On Main and 2nd Level, New Stair With Iron Pickets, And New Vinyl Floor In Basement. Interior Is New Painted .Renovated Bath Room on 2nd Level. Modern Kitchen With Quartz Countertop Interlocked Backyard. Total Can Parked 3 Cars. Including a Detached Garage .Close to School , Supermarket . Park. (id:61852)
Property Details
| MLS® Number | N12453361 |
| Property Type | Single Family |
| Neigbourhood | Greensborough |
| Community Name | Greensborough |
| AmenitiesNearBy | Park, Public Transit, Schools, Hospital |
| EquipmentType | Water Heater |
| Features | Paved Yard |
| ParkingSpaceTotal | 2 |
| RentalEquipmentType | Water Heater |
Building
| BathroomTotal | 3 |
| BedroomsAboveGround | 3 |
| BedroomsBelowGround | 1 |
| BedroomsTotal | 4 |
| Appliances | Garage Door Opener Remote(s), Range, Water Heater, Dishwasher, Dryer, Hood Fan, Stove, Washer, Refrigerator |
| BasementDevelopment | Finished |
| BasementType | N/a (finished) |
| ConstructionStyleAttachment | Semi-detached |
| CoolingType | Central Air Conditioning |
| ExteriorFinish | Brick |
| FlooringType | Vinyl |
| FoundationType | Concrete |
| HalfBathTotal | 1 |
| HeatingFuel | Natural Gas |
| HeatingType | Forced Air |
| StoriesTotal | 2 |
| SizeInterior | 1100 - 1500 Sqft |
| Type | House |
| UtilityWater | Municipal Water |
Parking
| Detached Garage | |
| Garage |
Land
| Acreage | No |
| FenceType | Fenced Yard |
| LandAmenities | Park, Public Transit, Schools, Hospital |
| Sewer | Sanitary Sewer |
| SizeDepth | 95 Ft ,7 In |
| SizeFrontage | 19 Ft ,8 In |
| SizeIrregular | 19.7 X 95.6 Ft |
| SizeTotalText | 19.7 X 95.6 Ft |
Rooms
| Level | Type | Length | Width | Dimensions |
|---|---|---|---|---|
| Second Level | Primary Bedroom | 4.54 m | 4.33 m | 4.54 m x 4.33 m |
| Second Level | Bedroom 2 | 2.98 m | 2.33 m | 2.98 m x 2.33 m |
| Second Level | Bedroom 3 | 4.36 m | 3.26 m | 4.36 m x 3.26 m |
| Basement | Bedroom 4 | 4.24 m | 2.85 m | 4.24 m x 2.85 m |
| Basement | Great Room | 6.06 m | 4.24 m | 6.06 m x 4.24 m |
| Ground Level | Living Room | 6.37 m | 3.17 m | 6.37 m x 3.17 m |
| Ground Level | Dining Room | 6.37 m | 3.17 m | 6.37 m x 3.17 m |
| Ground Level | Kitchen | 3.66 m | 3.29 m | 3.66 m x 3.29 m |
| Ground Level | Eating Area | 4.33 m | 3.25 m | 4.33 m x 3.25 m |
https://www.realtor.ca/real-estate/28969966/2336-bur-oak-avenue-markham-greensborough-greensborough
Interested?
Contact us for more information
Sam Chan
Salesperson
201 Consumers Rd., Ste. 205
Toronto, Ontario M2J 4G8

