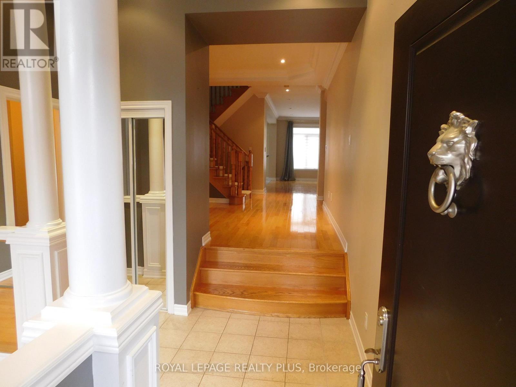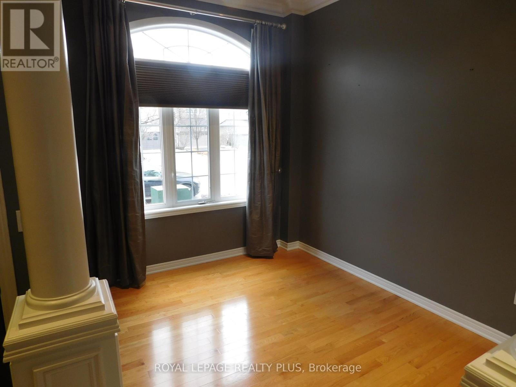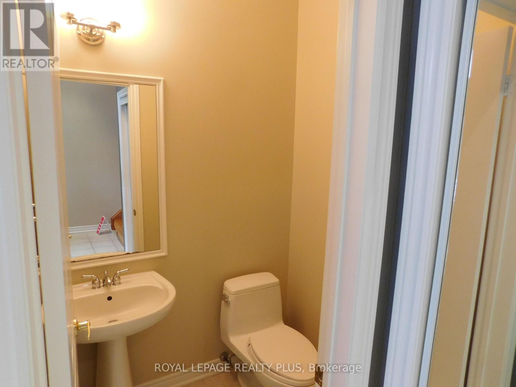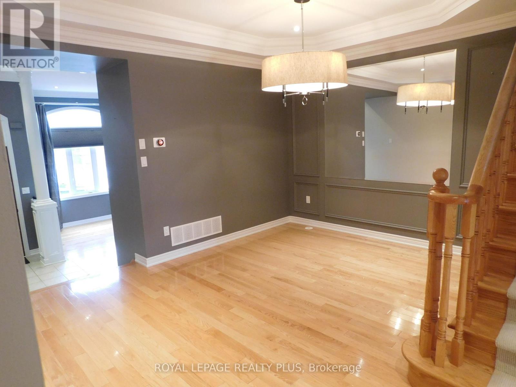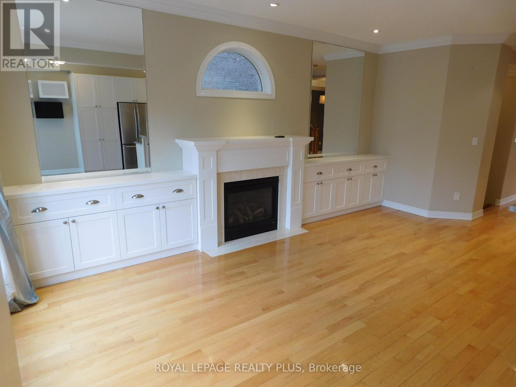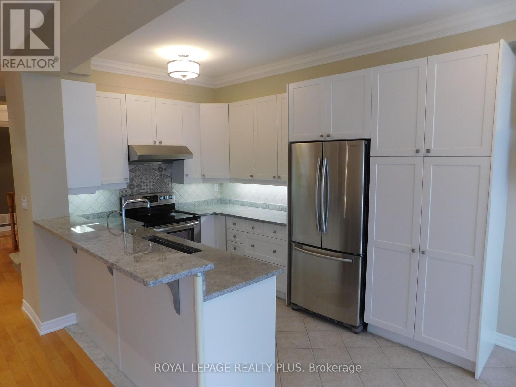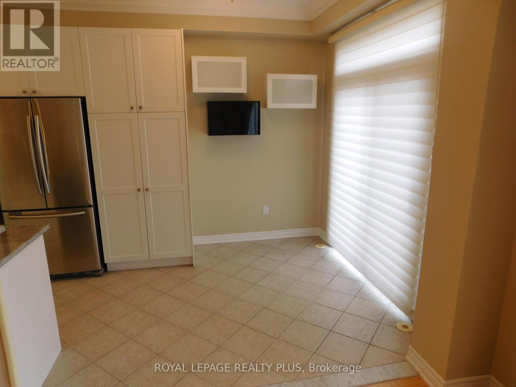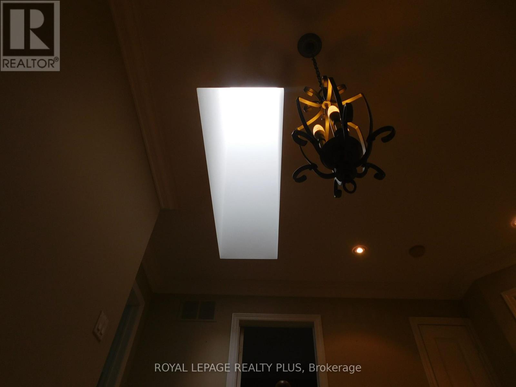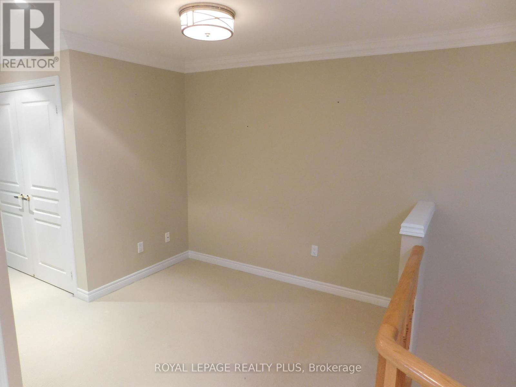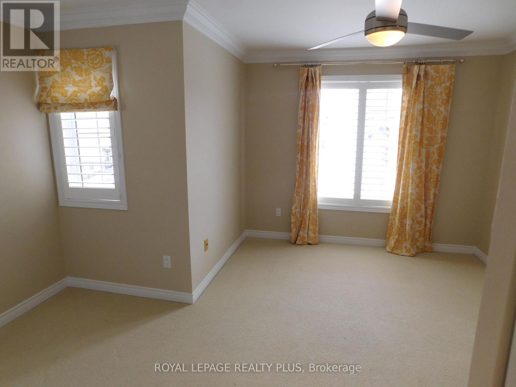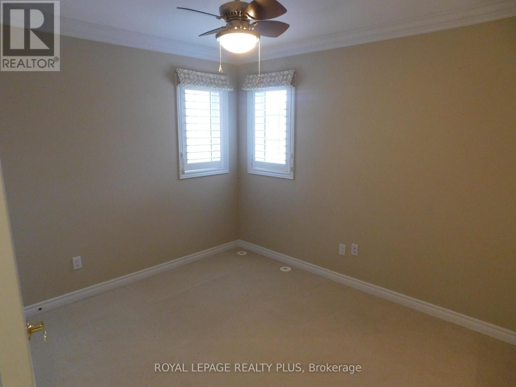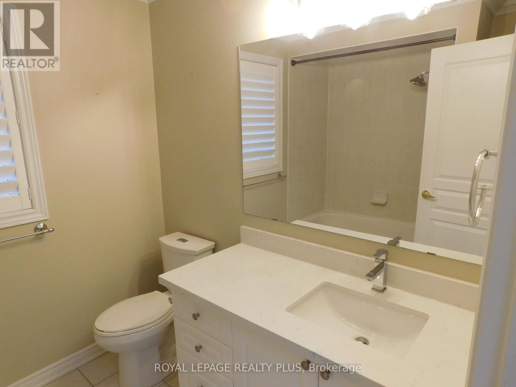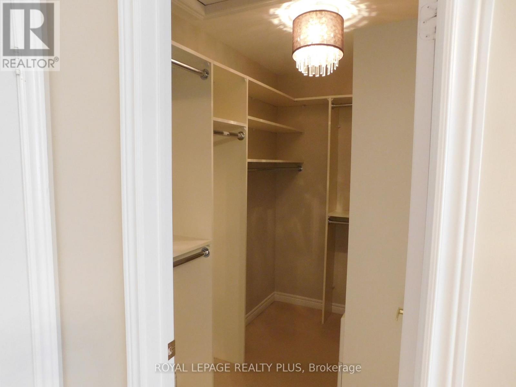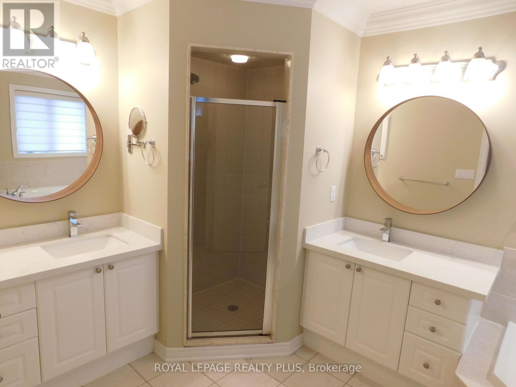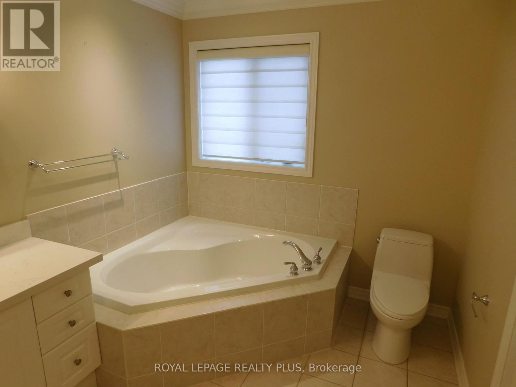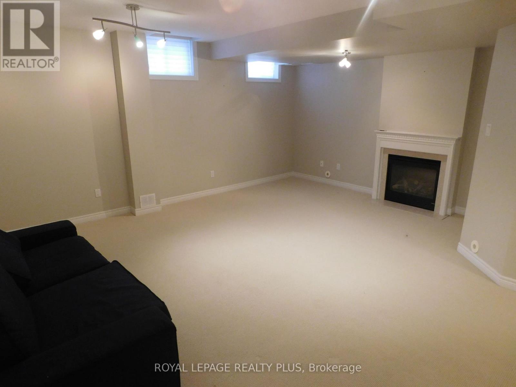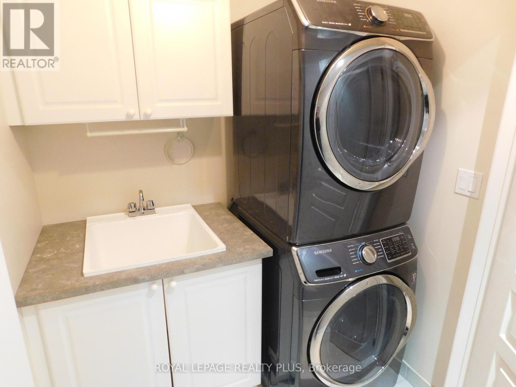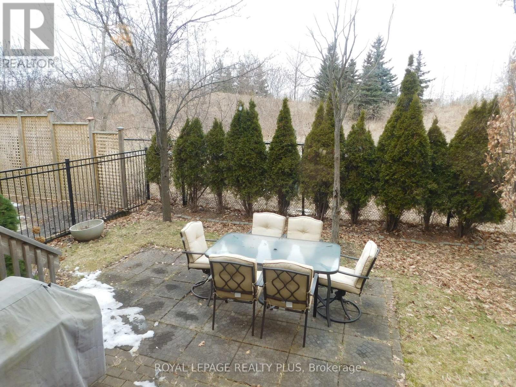2333 Woodfield Road Oakville, Ontario L6H 6Y8
$4,000 Monthly
Beautifully Designed Executive Townhome In Woodhaven Community Nestled On A Cul-De-Sac Steps From The Trails Of 16 Mile Creek. Close To Parks, Private School Rotherglen, Food Basics, Fortinos And Sixteen Mile Sports Complex And More! Crown Moulding And Glowing Hardwood Floors On Ground Floor. Do Not Miss Out! (id:61852)
Property Details
| MLS® Number | W12182042 |
| Property Type | Single Family |
| Community Name | 1015 - RO River Oaks |
| AmenitiesNearBy | Public Transit, Schools |
| Features | Wooded Area, Ravine |
| ParkingSpaceTotal | 2 |
| Structure | Deck |
| ViewType | View |
Building
| BathroomTotal | 4 |
| BedroomsAboveGround | 3 |
| BedroomsBelowGround | 1 |
| BedroomsTotal | 4 |
| Age | 16 To 30 Years |
| Appliances | Garage Door Opener Remote(s), Blinds, Dishwasher, Dryer, Range, Stove, Washer, Water Softener, Window Coverings, Refrigerator |
| BasementDevelopment | Finished |
| BasementType | N/a (finished) |
| ConstructionStyleAttachment | Attached |
| CoolingType | Central Air Conditioning |
| ExteriorFinish | Brick, Stone |
| FireplacePresent | Yes |
| FireplaceTotal | 2 |
| FlooringType | Hardwood, Ceramic, Carpeted |
| FoundationType | Block |
| HalfBathTotal | 2 |
| HeatingFuel | Natural Gas |
| HeatingType | Forced Air |
| StoriesTotal | 2 |
| SizeInterior | 2000 - 2500 Sqft |
| Type | Row / Townhouse |
| UtilityWater | Municipal Water |
Parking
| Garage |
Land
| Acreage | No |
| LandAmenities | Public Transit, Schools |
| Sewer | Sanitary Sewer |
| SizeDepth | 89 Ft ,4 In |
| SizeFrontage | 25 Ft |
| SizeIrregular | 25 X 89.4 Ft |
| SizeTotalText | 25 X 89.4 Ft |
Rooms
| Level | Type | Length | Width | Dimensions |
|---|---|---|---|---|
| Second Level | Primary Bedroom | 5.16 m | 3.28 m | 5.16 m x 3.28 m |
| Second Level | Bedroom 2 | 4.27 m | 4.01 m | 4.27 m x 4.01 m |
| Second Level | Bedroom 3 | 3.28 m | 3.05 m | 3.28 m x 3.05 m |
| Second Level | Den | 2.5 m | 2.15 m | 2.5 m x 2.15 m |
| Basement | Recreational, Games Room | 5.61 m | 5.33 m | 5.61 m x 5.33 m |
| Main Level | Living Room | 3.61 m | 2.95 m | 3.61 m x 2.95 m |
| Main Level | Dining Room | 4.27 m | 3.2 m | 4.27 m x 3.2 m |
| Main Level | Family Room | 5.69 m | 3.43 m | 5.69 m x 3.43 m |
| Main Level | Kitchen | 5.49 m | 2.44 m | 5.49 m x 2.44 m |
| Main Level | Eating Area | 4 m | 2.44 m | 4 m x 2.44 m |
Interested?
Contact us for more information
Ihab Basha
Broker
2575 Dundas Street West
Mississauga, Ontario L5K 2M6

