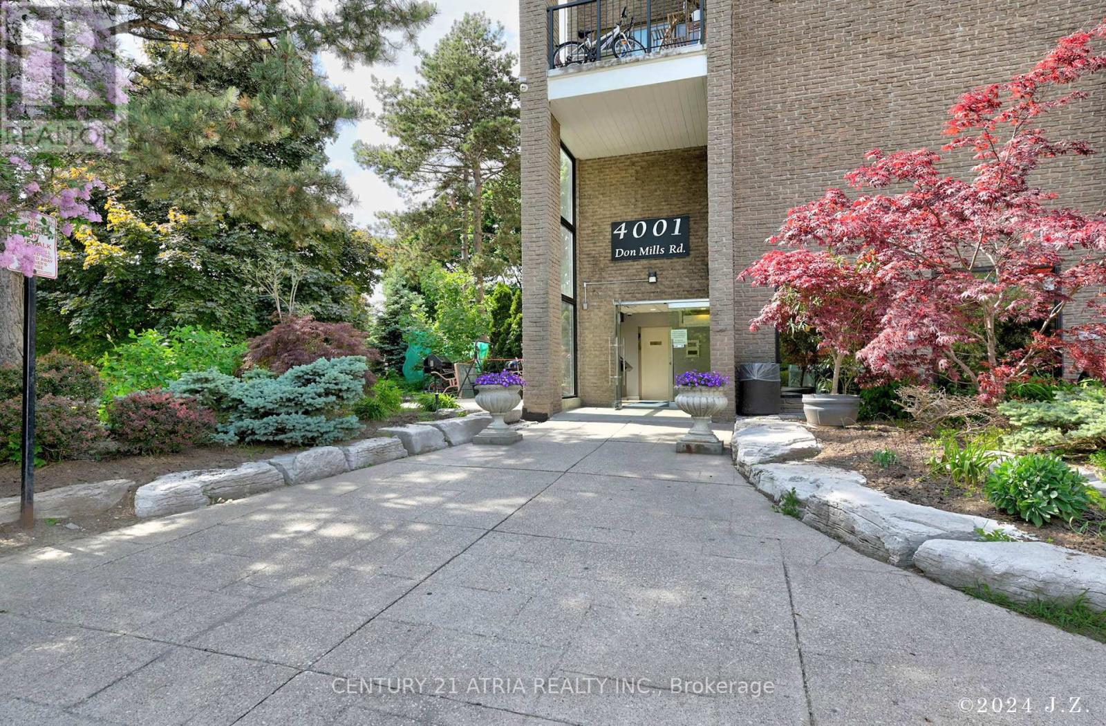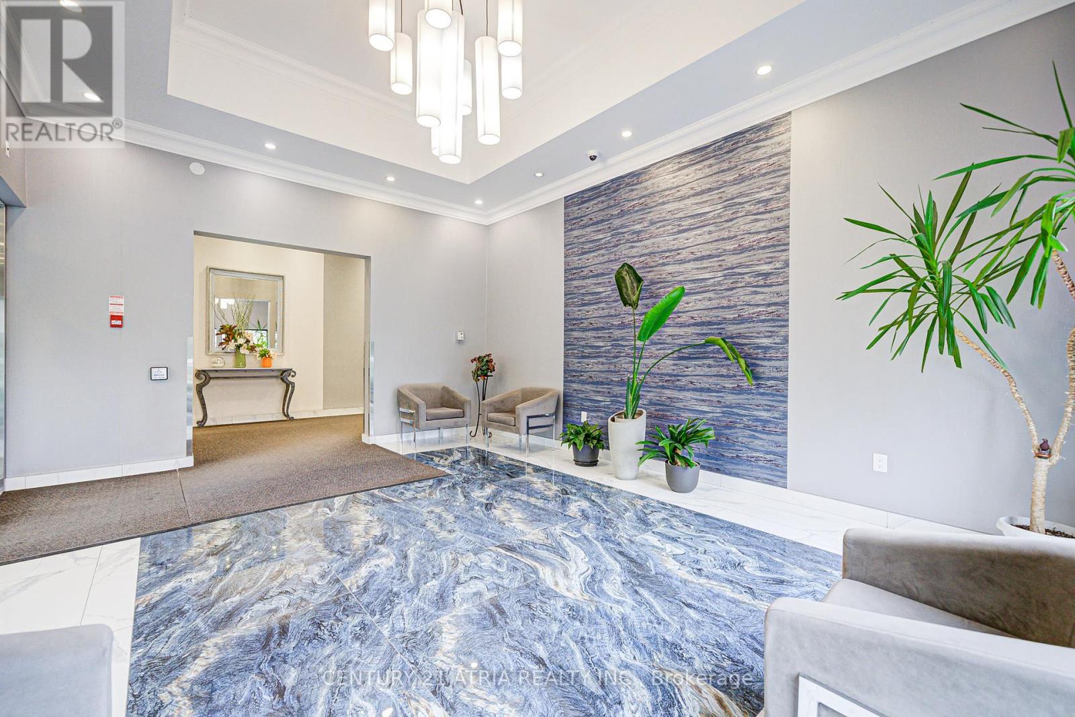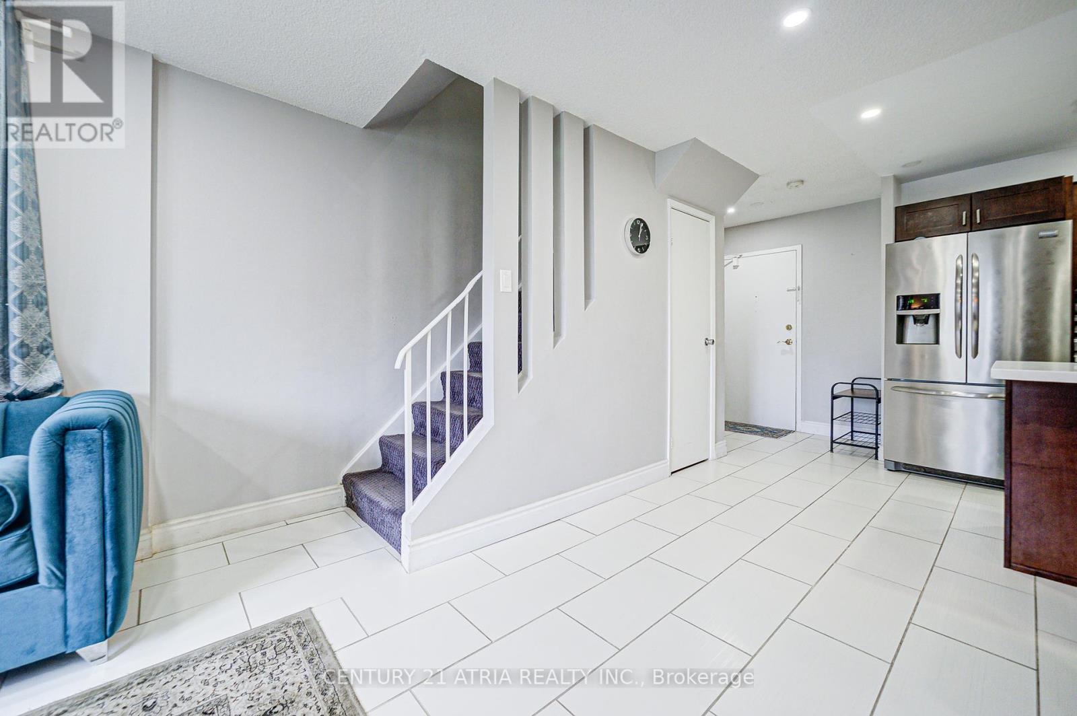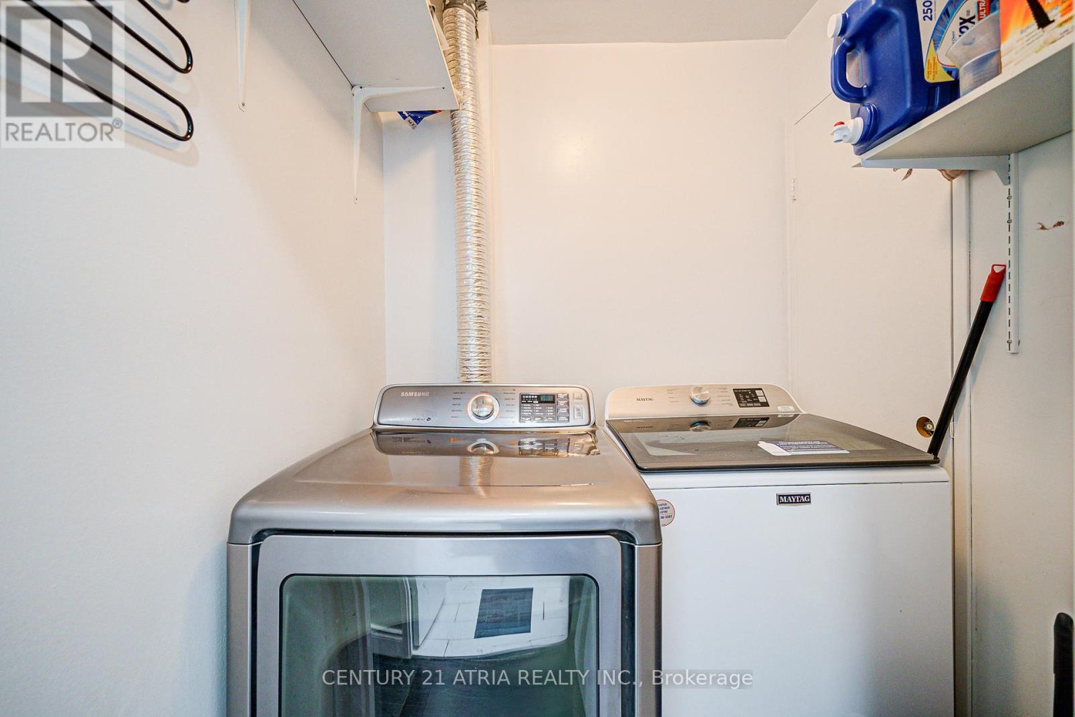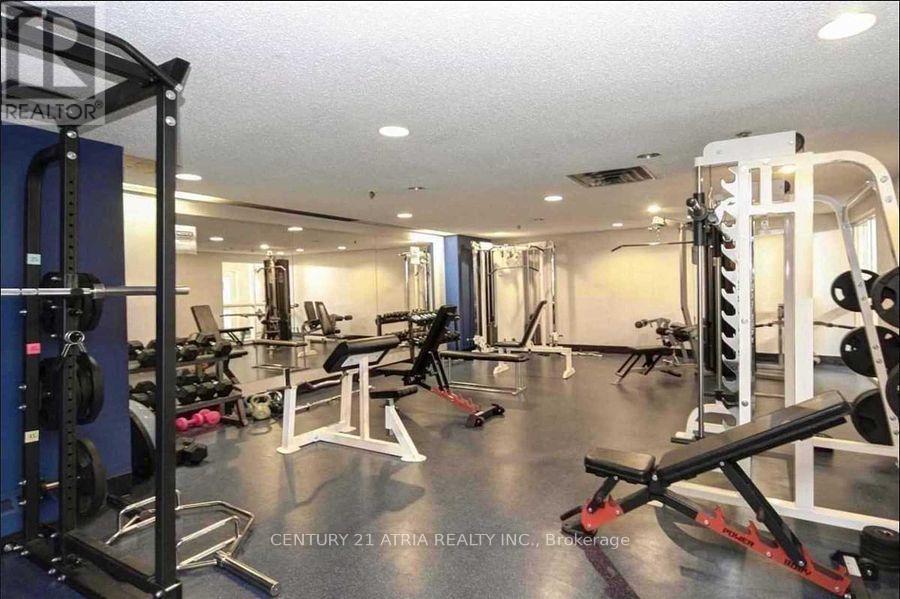233 - 4001 Don Mills Road Toronto, Ontario M2H 3J8
$718,000Maintenance, Heat, Electricity, Water, Common Area Maintenance, Parking
$1,065.58 Monthly
Maintenance, Heat, Electricity, Water, Common Area Maintenance, Parking
$1,065.58 MonthlyRemarks*** Rarely Available 4beds 3baths 2-level Condo Townhouse *** Located in the Highly-Sought-After Arbor Glen Community *** Featuring Open Concept Living & Dining with Pot lights & Center Island *** Updated Kitchen with Stainless Steels Appliances *** Master Bedroom comes with a 4pcs Ensuite & walk-in closet, All-inclusive Condo fee, East View With Lots Of Natural Sunlight & Overlooking At The Beautiful Courtyard *** All Utilities Are Included & Rec Membership For The Whole Family *** A Brand New Balcony With Pixel Glass Is Ready For You To Enjoy The Summer. *** Great Space For a Growing Family *** Great Opportunity For You To Lock In Now So You Can Move And Settle Down Before New School Year Starts *** (id:61852)
Property Details
| MLS® Number | C12127517 |
| Property Type | Single Family |
| Community Name | Hillcrest Village |
| AmenitiesNearBy | Park, Public Transit |
| CommunityFeatures | Pet Restrictions, School Bus |
| Features | Balcony, In Suite Laundry |
| ParkingSpaceTotal | 1 |
| PoolType | Indoor Pool |
| Structure | Playground, Patio(s) |
Building
| BathroomTotal | 3 |
| BedroomsAboveGround | 4 |
| BedroomsTotal | 4 |
| Age | 31 To 50 Years |
| Amenities | Exercise Centre, Party Room |
| Appliances | Garage Door Opener Remote(s), Intercom, Dishwasher, Dryer, Stove, Washer, Window Coverings, Refrigerator |
| CoolingType | Central Air Conditioning |
| ExteriorFinish | Brick |
| FlooringType | Tile |
| HalfBathTotal | 1 |
| HeatingFuel | Electric |
| HeatingType | Forced Air |
| StoriesTotal | 2 |
| SizeInterior | 1400 - 1599 Sqft |
| Type | Row / Townhouse |
Parking
| Underground | |
| Garage |
Land
| Acreage | No |
| LandAmenities | Park, Public Transit |
Rooms
| Level | Type | Length | Width | Dimensions |
|---|---|---|---|---|
| Second Level | Primary Bedroom | 5.07 m | 3.01 m | 5.07 m x 3.01 m |
| Second Level | Bedroom 2 | 4.05 m | 2.84 m | 4.05 m x 2.84 m |
| Second Level | Bedroom 3 | 3.57 m | 3.09 m | 3.57 m x 3.09 m |
| Main Level | Living Room | 4.46 m | 2.28 m | 4.46 m x 2.28 m |
| Main Level | Dining Room | 5.05 m | 4.52 m | 5.05 m x 4.52 m |
| Main Level | Kitchen | 5.05 m | 4.52 m | 5.05 m x 4.52 m |
| Main Level | Bedroom 4 | 3.63 m | 3 m | 3.63 m x 3 m |
Interested?
Contact us for more information
Chunlie Ji
Broker
C200-1550 Sixteenth Ave Bldg C South
Richmond Hill, Ontario L4B 3K9
Obaid Qureshy
Broker
C200-1550 Sixteenth Ave Bldg C South
Richmond Hill, Ontario L4B 3K9
