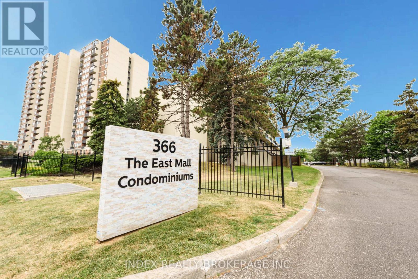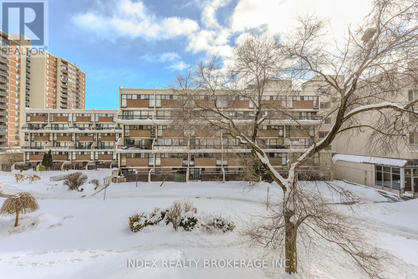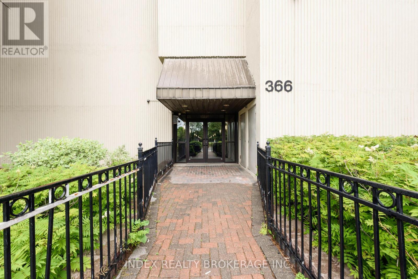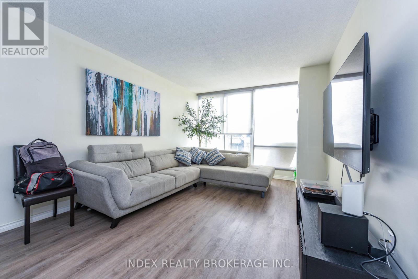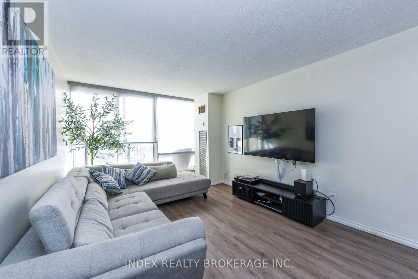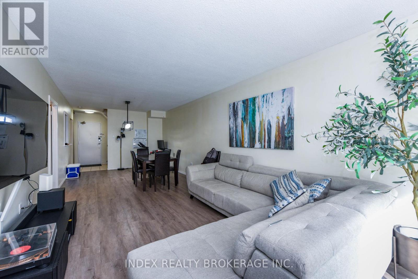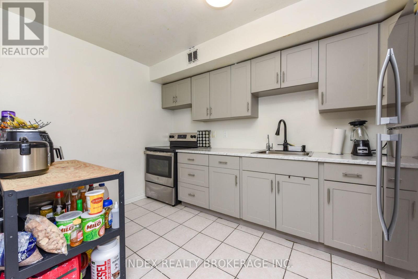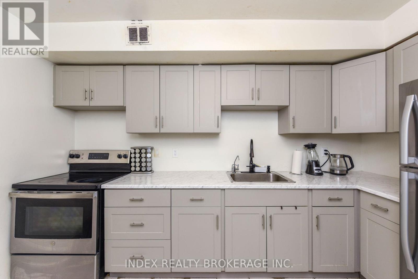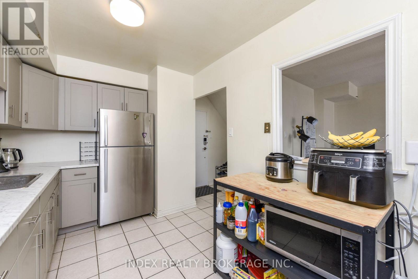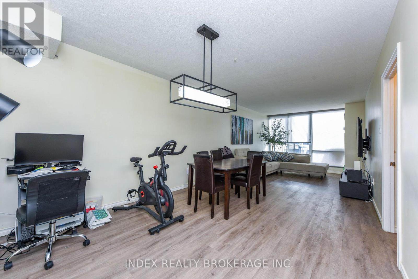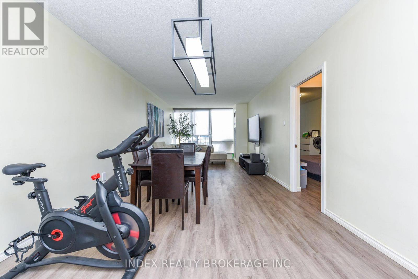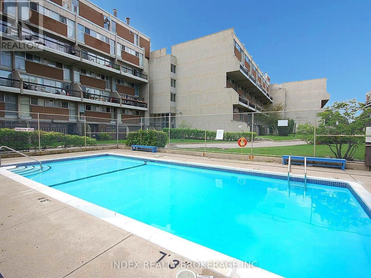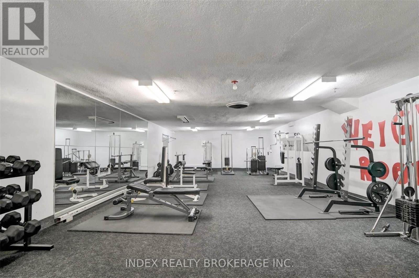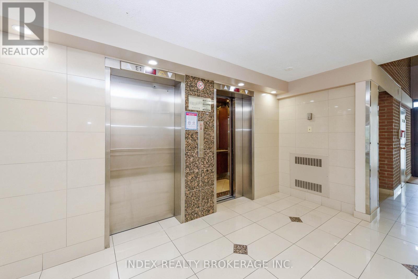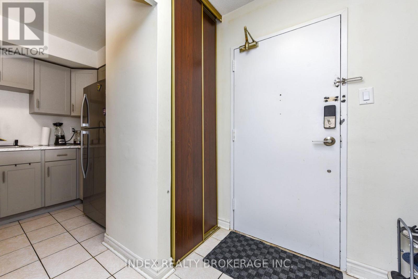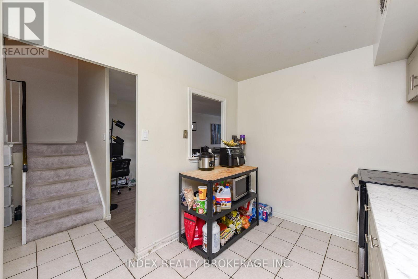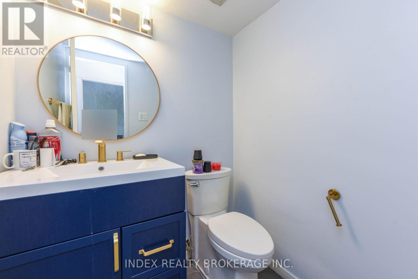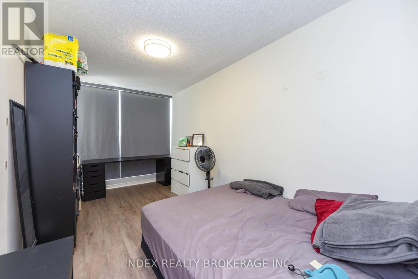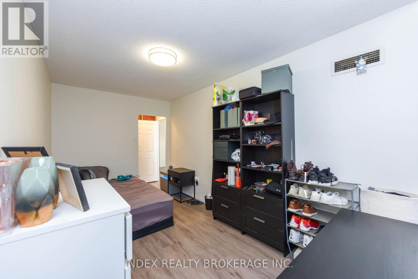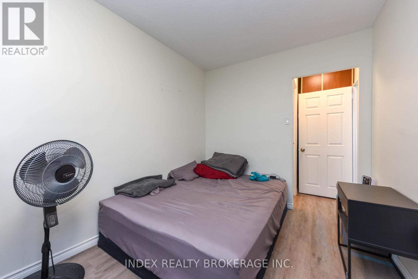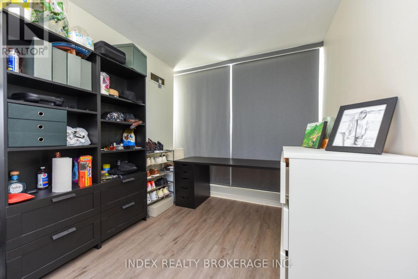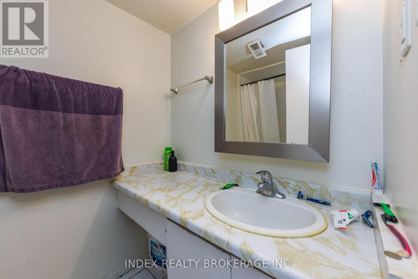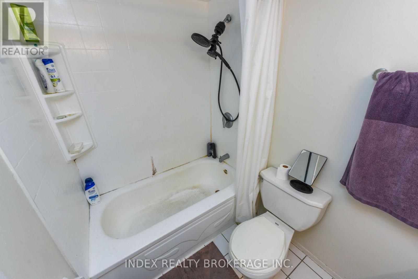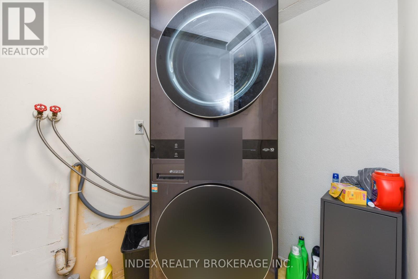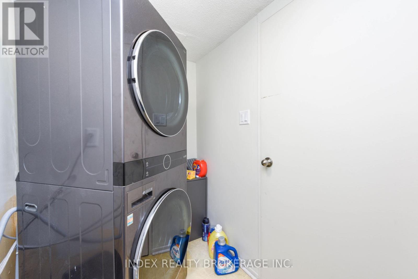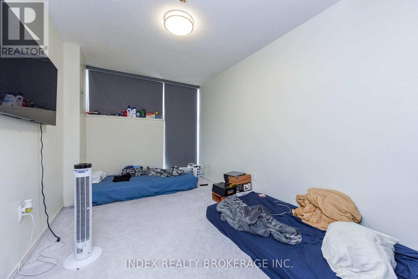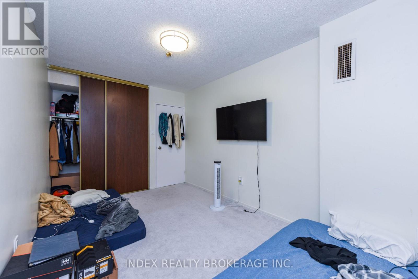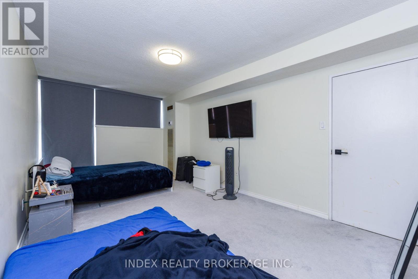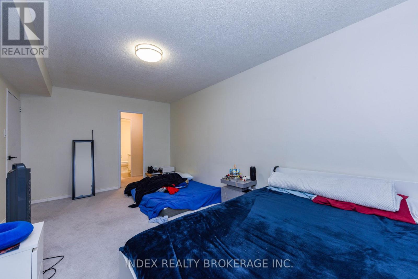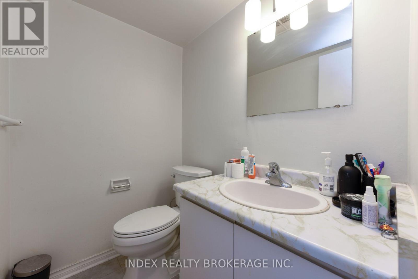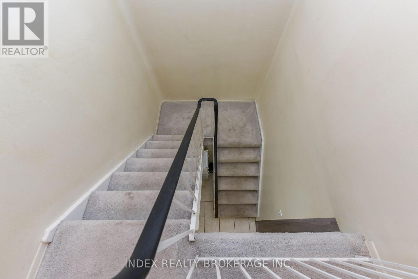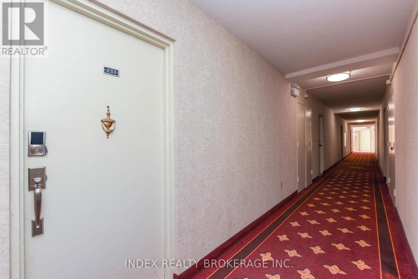233 - 366 The East Mall Toronto, Ontario M9B 6C6
$660,000Maintenance, Heat, Electricity, Water, Cable TV, Common Area Maintenance, Insurance, Parking
$1,007.57 Monthly
Maintenance, Heat, Electricity, Water, Cable TV, Common Area Maintenance, Insurance, Parking
$1,007.57 Monthly2-Storey Condo Townhouse W/Open-Concept Living/Dining in the Heart of Etobicoke, Good Looking Kitchen Cabinets With Stainless Steel Stove And Fridge, Recently Painted, Vinyl Floors and Carpet, Large Bedrooms with 3 Bathrooms, Large Balcony, Large Windows, 2-Floor Laundry, Large Primary Bedroom with Ensuite Bath and Walk-In Closet, Lots of Visitor Parking, All Utilities are included in your Condo Fee, Even Your Cable & Internet. Close to all Amenities Including Library, Malls, School, Major Highways & Grocery Stores. Whether You're a First-Time Home Buyer, A Savvy Renovator Looking to Add Value, or AN Investor Seeking Promising Opportunity, This Hidden Gem is Perfect For You! (id:61852)
Property Details
| MLS® Number | W12125600 |
| Property Type | Single Family |
| Neigbourhood | Islington |
| Community Name | Islington-City Centre West |
| AmenitiesNearBy | Golf Nearby, Hospital, Park, Public Transit |
| CommunityFeatures | Pet Restrictions, School Bus |
| Features | Conservation/green Belt, Balcony |
| ParkingSpaceTotal | 1 |
| PoolType | Indoor Pool, Outdoor Pool |
Building
| BathroomTotal | 3 |
| BedroomsAboveGround | 3 |
| BedroomsTotal | 3 |
| Amenities | Security/concierge, Exercise Centre |
| Appliances | Dryer, Stove, Washer, Window Coverings, Refrigerator |
| CoolingType | Central Air Conditioning |
| ExteriorFinish | Brick, Concrete |
| FlooringType | Ceramic |
| HalfBathTotal | 2 |
| HeatingFuel | Natural Gas |
| HeatingType | Forced Air |
| StoriesTotal | 2 |
| SizeInterior | 1200 - 1399 Sqft |
| Type | Row / Townhouse |
Parking
| Underground | |
| Garage |
Land
| Acreage | No |
| LandAmenities | Golf Nearby, Hospital, Park, Public Transit |
Rooms
| Level | Type | Length | Width | Dimensions |
|---|---|---|---|---|
| Second Level | Primary Bedroom | 3.06 m | 4.87 m | 3.06 m x 4.87 m |
| Second Level | Bedroom 2 | 2.49 m | 2.8 m | 2.49 m x 2.8 m |
| Second Level | Laundry Room | 1.44 m | 2.6 m | 1.44 m x 2.6 m |
| Second Level | Storage | 1.51 m | 1.06 m | 1.51 m x 1.06 m |
| Main Level | Foyer | 2.27 m | 2 m | 2.27 m x 2 m |
| Main Level | Kitchen | 2.32 m | 3.56 m | 2.32 m x 3.56 m |
| Main Level | Dining Room | 3.18 m | 7.75 m | 3.18 m x 7.75 m |
| Main Level | Living Room | 3.18 m | 7.75 m | 3.18 m x 7.75 m |
| Main Level | Bedroom 3 | 2.32 m | 4.34 m | 2.32 m x 4.34 m |
Interested?
Contact us for more information
Gurjit Dhaliwal
Broker
2798 Thamesgate Dr #1
Mississauga, Ontario L4T 4E8
