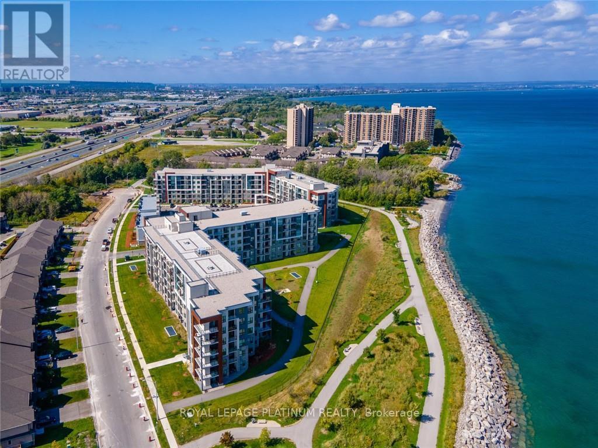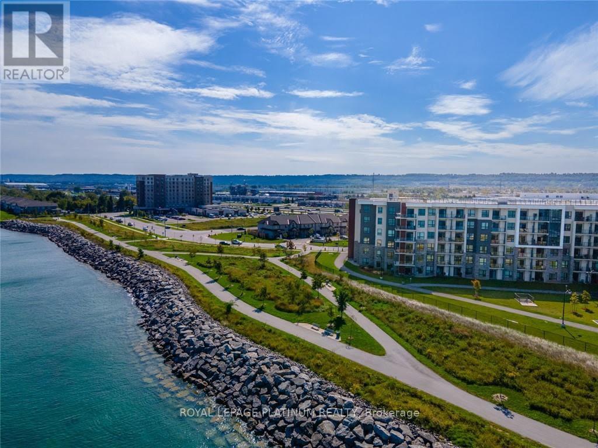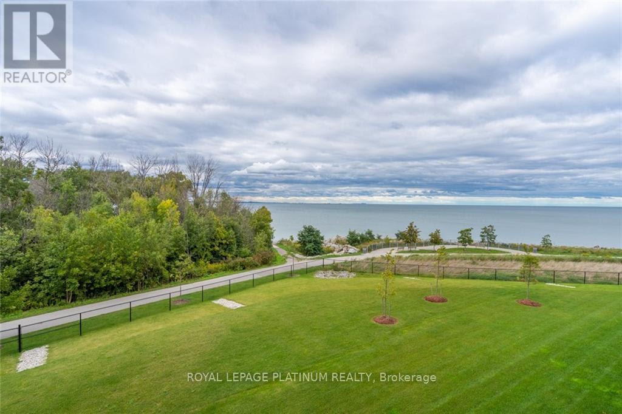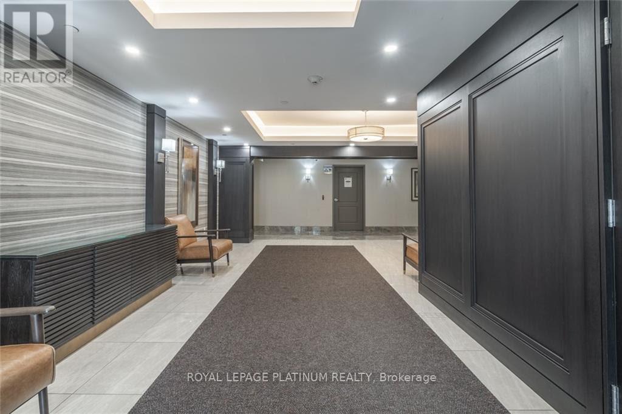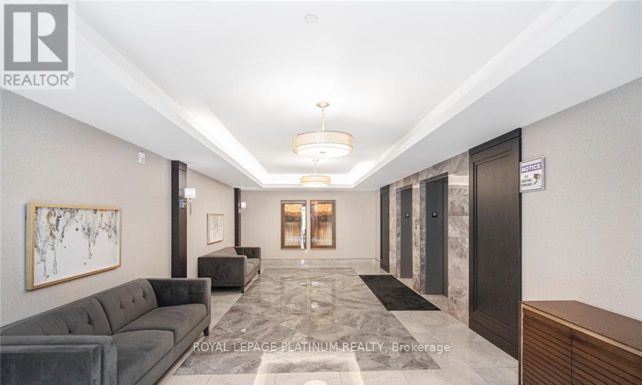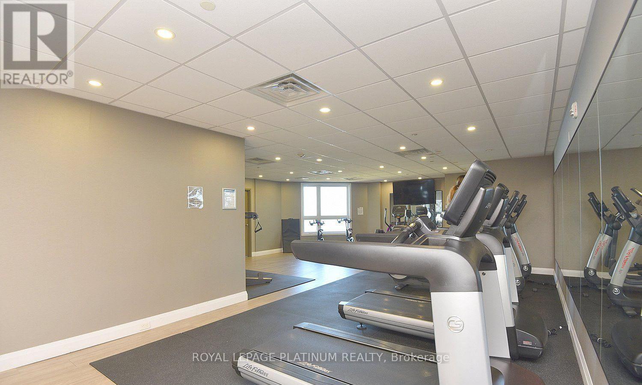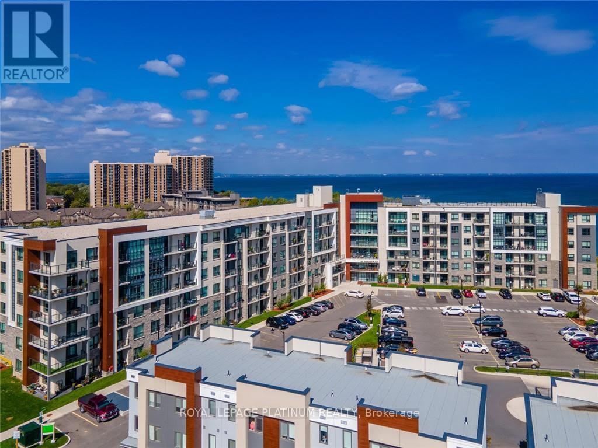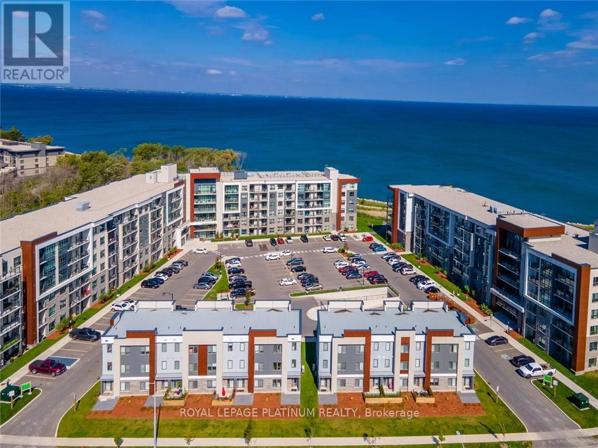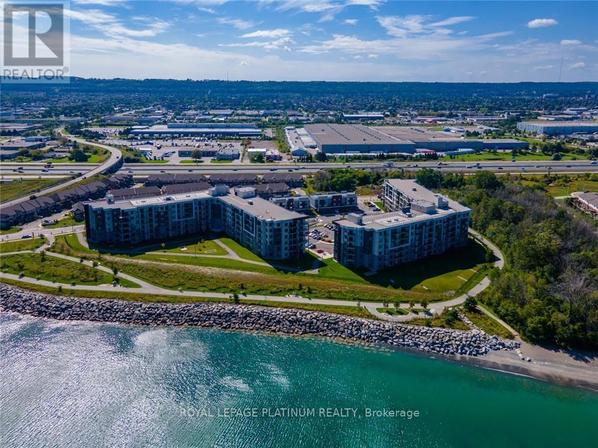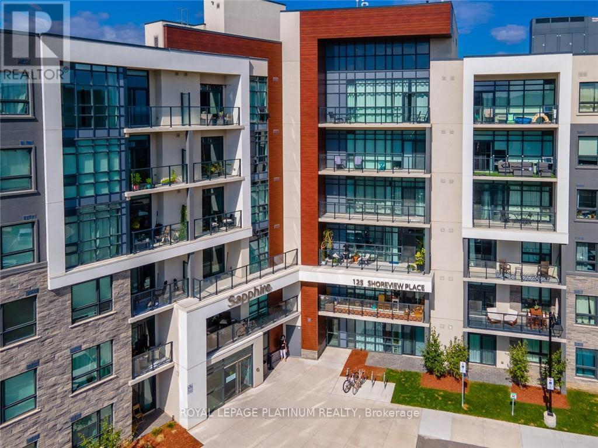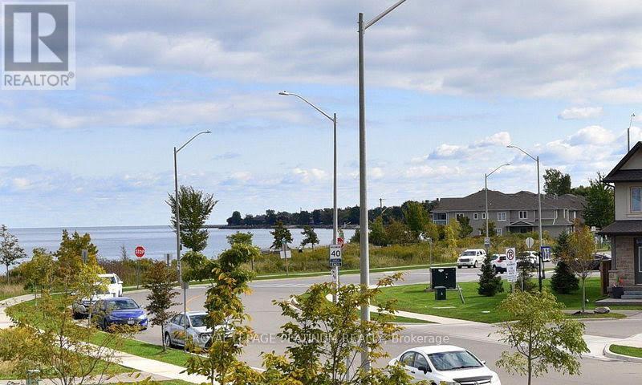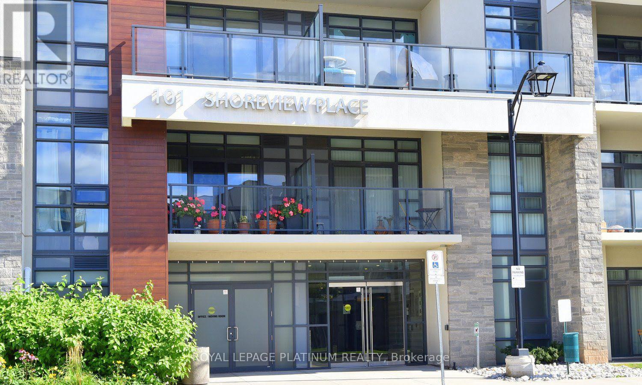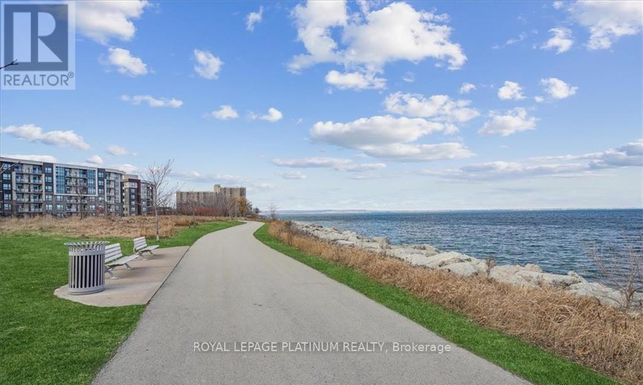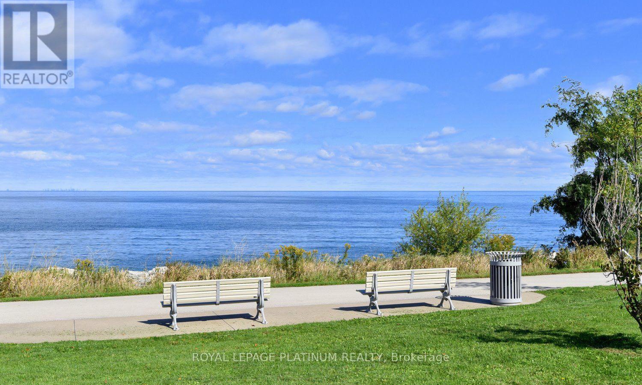233 - 125 Shoreview Place Hamilton, Ontario L8E 0K3
$434,900Maintenance, Heat, Water, Common Area Maintenance, Insurance, Parking
$522.12 Monthly
Maintenance, Heat, Water, Common Area Maintenance, Insurance, Parking
$522.12 MonthlyDiscover the best of waterfront living! This beautifully designed 1- bedroom + den condo is located in Stoney Creek's highly sought-after lakeside community, offering bright and airy open - concept living with modern finishes throughout. The sleek kitchen features stainless steel appliances, crisp cabinetry, and elegant details that perfectly blend style and functionality. Added convenience include underground parking and a dedicated storage locker. Enjoy a Lifestyle of comfort with access to resort inspired amenities such as a fully equipped fitness centre, a stylish party room, and a rooftop terrace boasting breathtaking panoramic views of Lake Ontario. Perfect for professionals, first time buyers, r downsizers, this condo offers the ideal balance of modern living and the tranquility of a true waterfront retreat. (id:61852)
Property Details
| MLS® Number | X12430806 |
| Property Type | Single Family |
| Neigbourhood | Lakeshore |
| Community Name | Stoney Creek |
| AmenitiesNearBy | Beach |
| CommunityFeatures | Pets Allowed With Restrictions |
| Features | Elevator, Balcony |
| ParkingSpaceTotal | 1 |
| ViewType | View |
| WaterFrontType | Waterfront |
Building
| BathroomTotal | 1 |
| BedroomsAboveGround | 1 |
| BedroomsBelowGround | 1 |
| BedroomsTotal | 2 |
| Amenities | Exercise Centre, Visitor Parking, Separate Heating Controls, Separate Electricity Meters, Storage - Locker |
| Appliances | Garage Door Opener Remote(s), Intercom, Dishwasher, Dryer, Stove, Washer, Window Coverings, Refrigerator |
| BasementType | None |
| CoolingType | Central Air Conditioning |
| ExteriorFinish | Brick, Stucco |
| HeatingFuel | Natural Gas |
| HeatingType | Forced Air |
| SizeInterior | 600 - 699 Sqft |
| Type | Apartment |
Parking
| Underground | |
| Garage |
Land
| Acreage | No |
| LandAmenities | Beach |
| SurfaceWater | Lake/pond |
Rooms
| Level | Type | Length | Width | Dimensions |
|---|---|---|---|---|
| Main Level | Family Room | 3.81 m | 3.2 m | 3.81 m x 3.2 m |
| Main Level | Kitchen | 3.51 m | 3 m | 3.51 m x 3 m |
| Main Level | Primary Bedroom | 4 m | 2.95 m | 4 m x 2.95 m |
| Main Level | Den | 2.77 m | 2.5 m | 2.77 m x 2.5 m |
| Main Level | Laundry Room | 1.5 m | 1 m | 1.5 m x 1 m |
Interested?
Contact us for more information
Mohammed Sheece Dalvi
Broker
