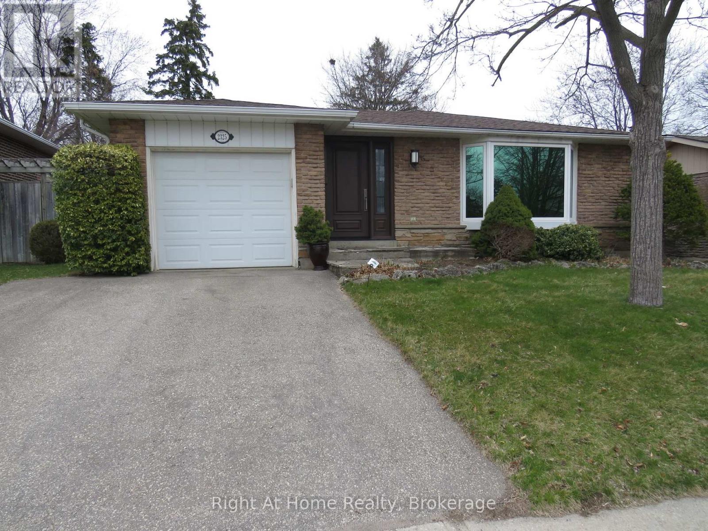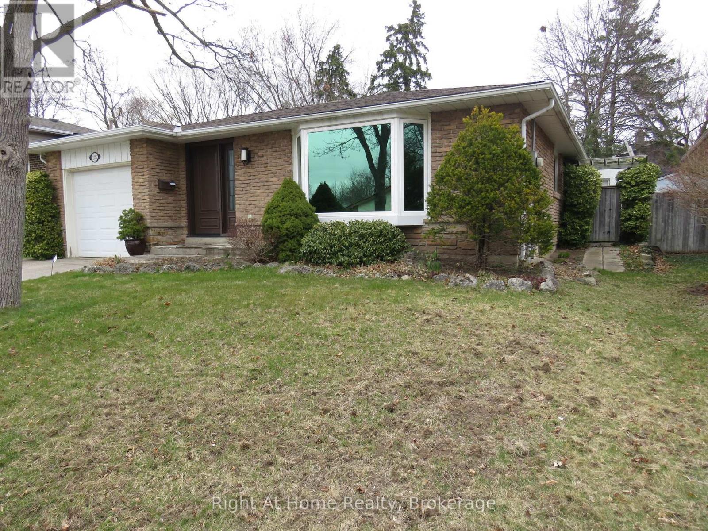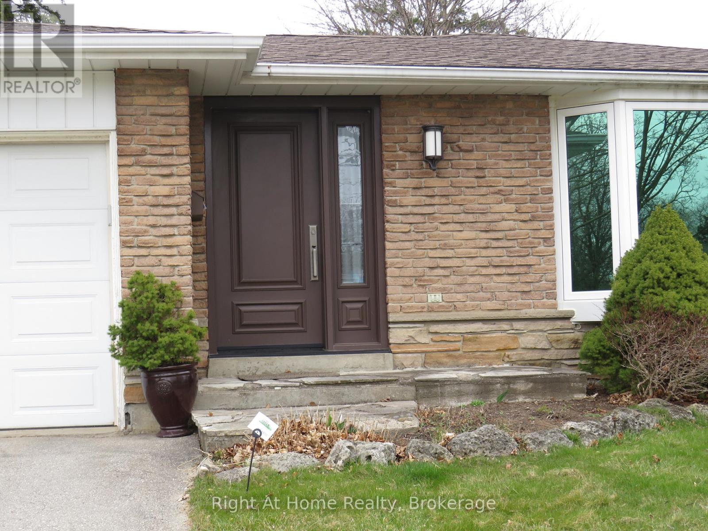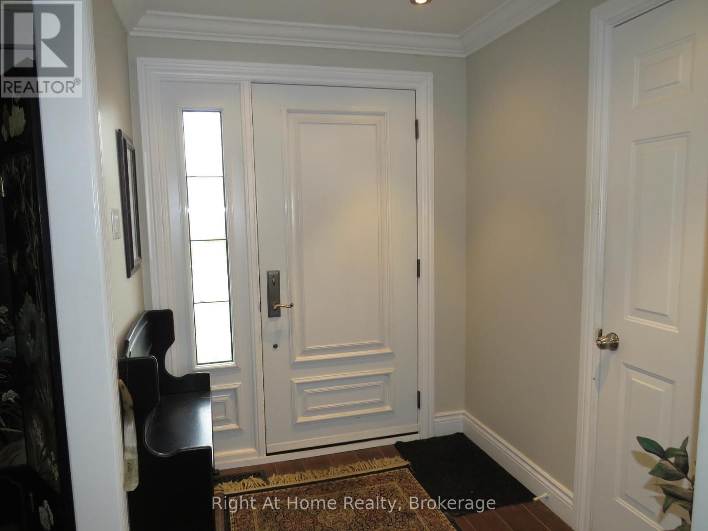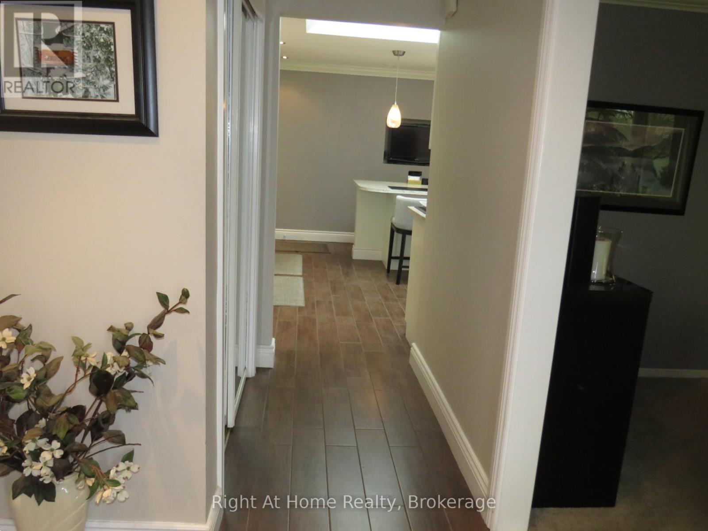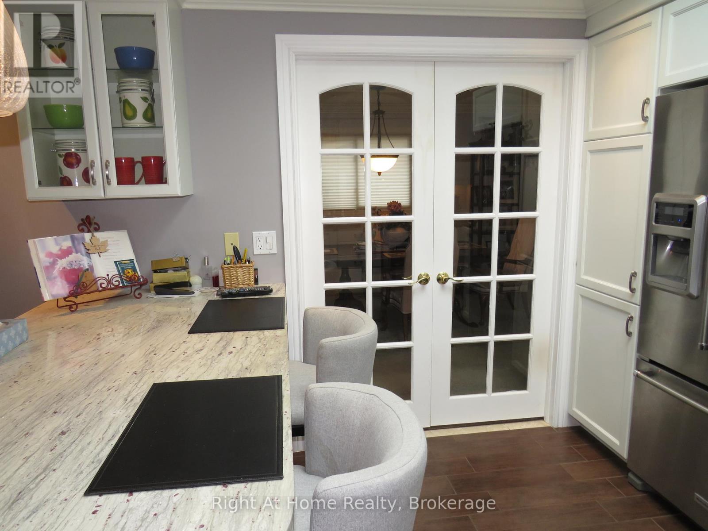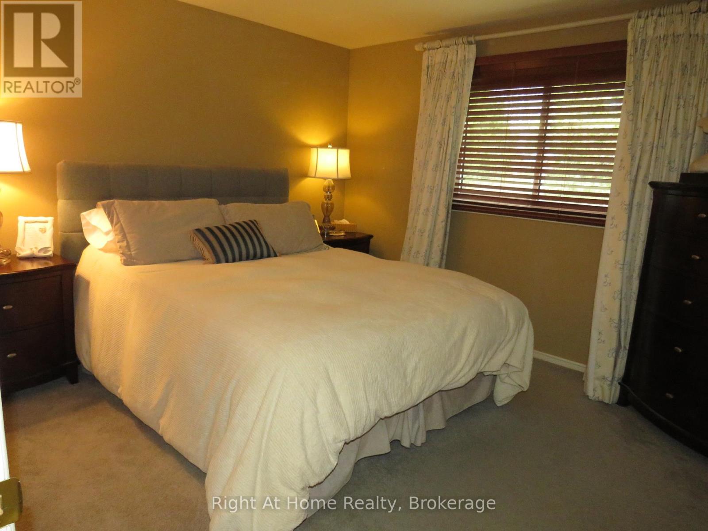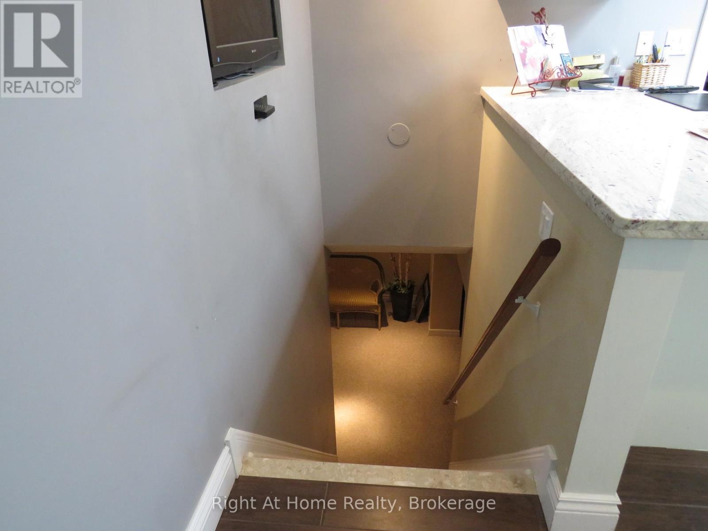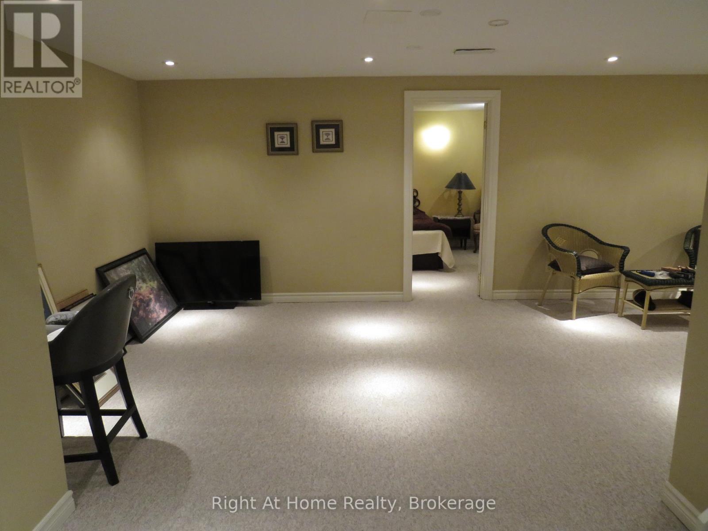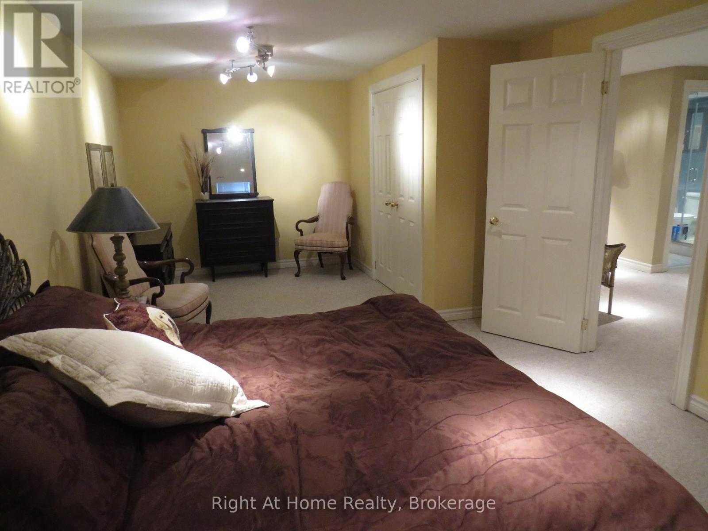2325 Devon Road Oakville, Ontario L6J 5R2
$1,359,900
Welcome to this Southeast Oakville true Bungalow with 3+1 Bedrooms, 2 Full Bathrooms and a full large basement fully finished. Enjoy the large patio in the very private backyard. Plenty of additional private yard to make it your own. The separate side door entrance from the patio and off the Kitchen also leads directly to the basement for extended family use or rental possibilities. The main level offers a large Living Room with Bay window and electric Fireplace, open to the Dining Room with French Doors to the Kitchen which is bright and airy with a large skylight. A large granite counter top area serves as a versatile space for prepping, serving from, eating at and makes a great work area. Plenty of additional storage space and cabinetry with Granite Countertops, under cabinet lighting, pot lights and Stainless Steel appliances. Towards the back of the home (NO STAIRS), you will find 3 Bedrooms and a 4 piece bathroom. The Primary Bedroom with closet organizer also has semi-ensuite privileges. The finished Basement is very large and versatile for many uses; Family Room + Rec Room + Office, 3 piece Bathroom, Laundry Room, large walk in storage closet plus a huge 4th Bedroom which you could redesign into 2 Bedrooms. ** Remember that you could also build UP! ** Other details include an interior entry from the garage and a door to the backyard from the garage. There are many possibilities so book your viewing and make this your future home! (id:61852)
Property Details
| MLS® Number | W12088083 |
| Property Type | Single Family |
| Community Name | 1006 - FD Ford |
| AmenitiesNearBy | Public Transit, Schools |
| EquipmentType | Water Heater |
| ParkingSpaceTotal | 3 |
| RentalEquipmentType | Water Heater |
| Structure | Patio(s) |
Building
| BathroomTotal | 2 |
| BedroomsAboveGround | 3 |
| BedroomsBelowGround | 1 |
| BedroomsTotal | 4 |
| Age | 51 To 99 Years |
| Amenities | Fireplace(s) |
| Appliances | Garage Door Opener Remote(s), Central Vacuum, Dishwasher, Dryer, Microwave, Hood Fan, Stove, Washer, Refrigerator |
| ArchitecturalStyle | Bungalow |
| BasementDevelopment | Finished |
| BasementType | Full (finished) |
| ConstructionStyleAttachment | Detached |
| CoolingType | Central Air Conditioning |
| ExteriorFinish | Stone, Brick |
| FlooringType | Carpeted |
| FoundationType | Poured Concrete |
| HeatingFuel | Natural Gas |
| HeatingType | Forced Air |
| StoriesTotal | 1 |
| SizeInterior | 1100 - 1500 Sqft |
| Type | House |
| UtilityWater | Municipal Water |
Parking
| Attached Garage | |
| Garage |
Land
| Acreage | No |
| LandAmenities | Public Transit, Schools |
| Sewer | Sanitary Sewer |
| SizeDepth | 100 Ft |
| SizeFrontage | 50 Ft |
| SizeIrregular | 50 X 100 Ft |
| SizeTotalText | 50 X 100 Ft|under 1/2 Acre |
| ZoningDescription | Res |
Rooms
| Level | Type | Length | Width | Dimensions |
|---|---|---|---|---|
| Lower Level | Office | 3.86 m | 3.45 m | 3.86 m x 3.45 m |
| Lower Level | Bathroom | Measurements not available | ||
| Lower Level | Bedroom 4 | 6.96 m | 3.35 m | 6.96 m x 3.35 m |
| Lower Level | Recreational, Games Room | 6.96 m | 3.33 m | 6.96 m x 3.33 m |
| Lower Level | Family Room | 5.94 m | 3.28 m | 5.94 m x 3.28 m |
| Ground Level | Bathroom | Measurements not available | ||
| Ground Level | Living Room | 5.38 m | 3.73 m | 5.38 m x 3.73 m |
| Ground Level | Dining Room | 3.56 m | 3.07 m | 3.56 m x 3.07 m |
| Ground Level | Kitchen | 4.29 m | 3.66 m | 4.29 m x 3.66 m |
| Ground Level | Primary Bedroom | 3.56 m | 3.07 m | 3.56 m x 3.07 m |
| Ground Level | Bedroom 2 | 2.95 m | 2.54 m | 2.95 m x 2.54 m |
| Ground Level | Bedroom 3 | 3.38 m | 2.84 m | 3.38 m x 2.84 m |
Utilities
| Cable | Installed |
| Sewer | Installed |
https://www.realtor.ca/real-estate/28180137/2325-devon-road-oakville-fd-ford-1006-fd-ford
Interested?
Contact us for more information
Steven Burrows
Salesperson
5111 New St - Suite #102
Burlington, Ontario L7L 1V2
