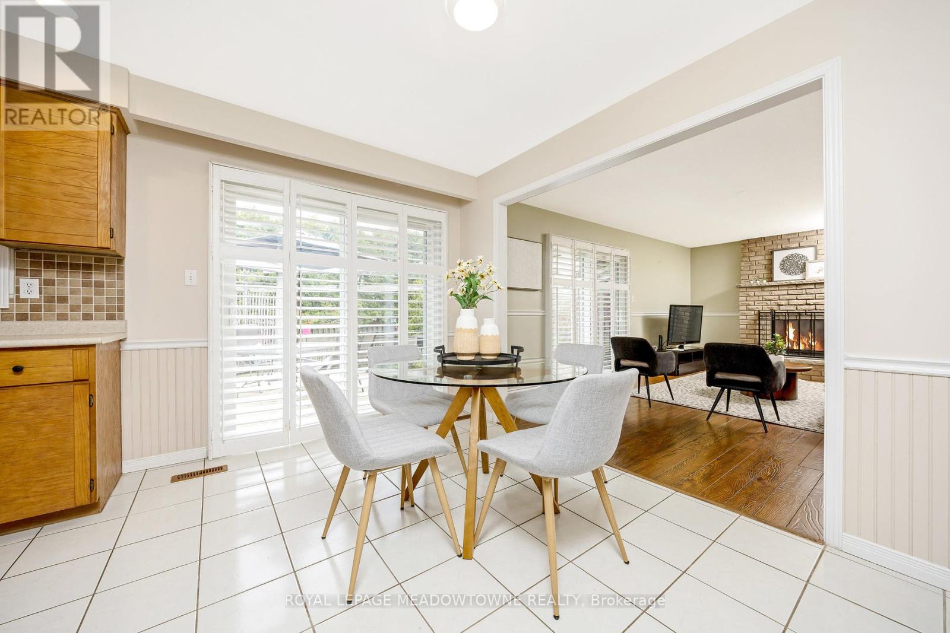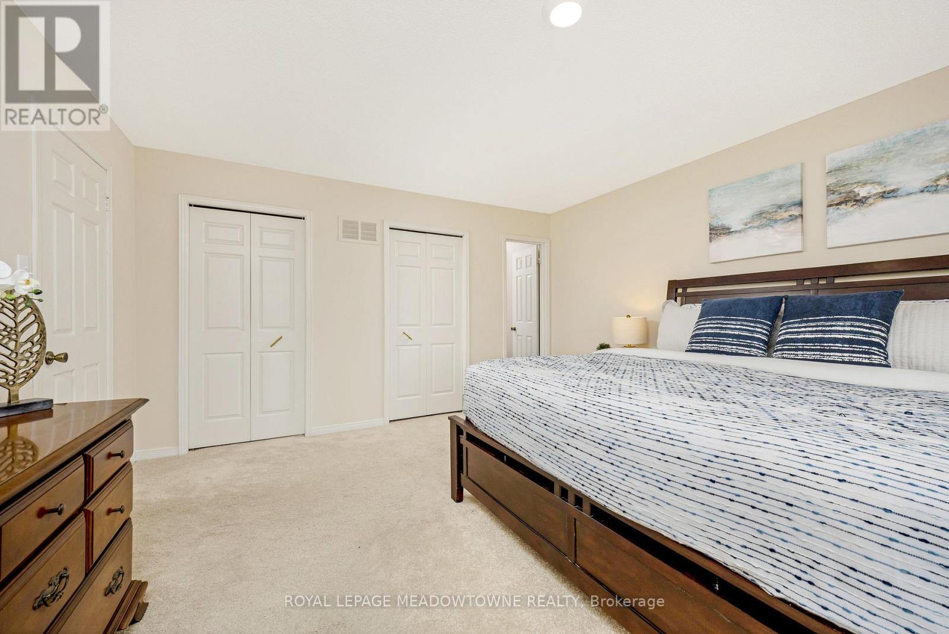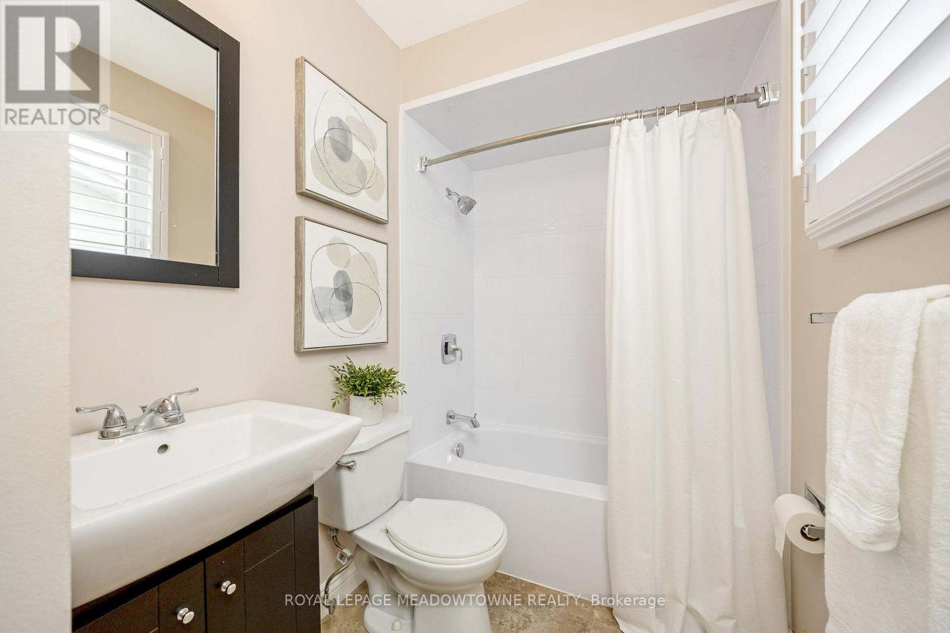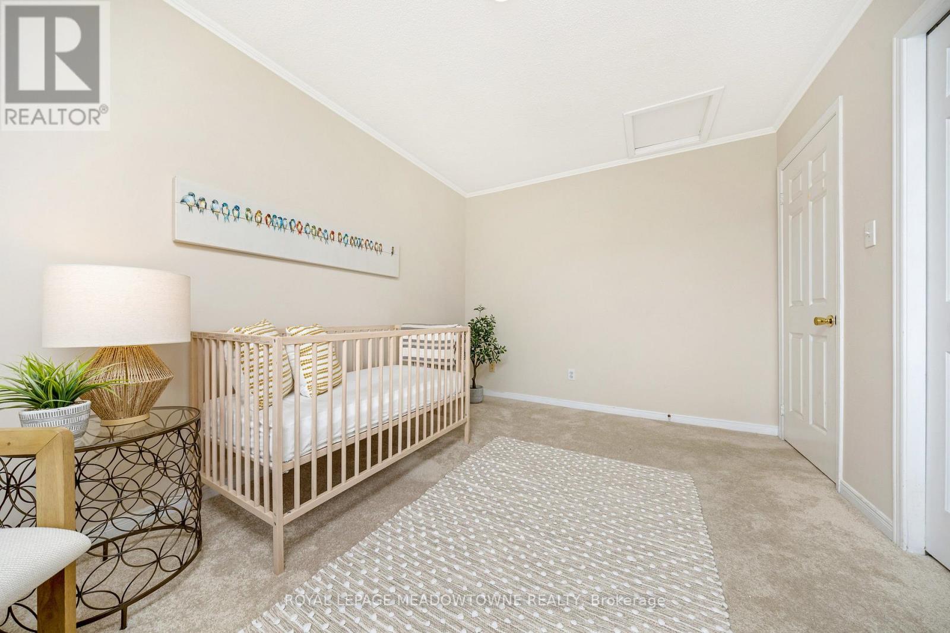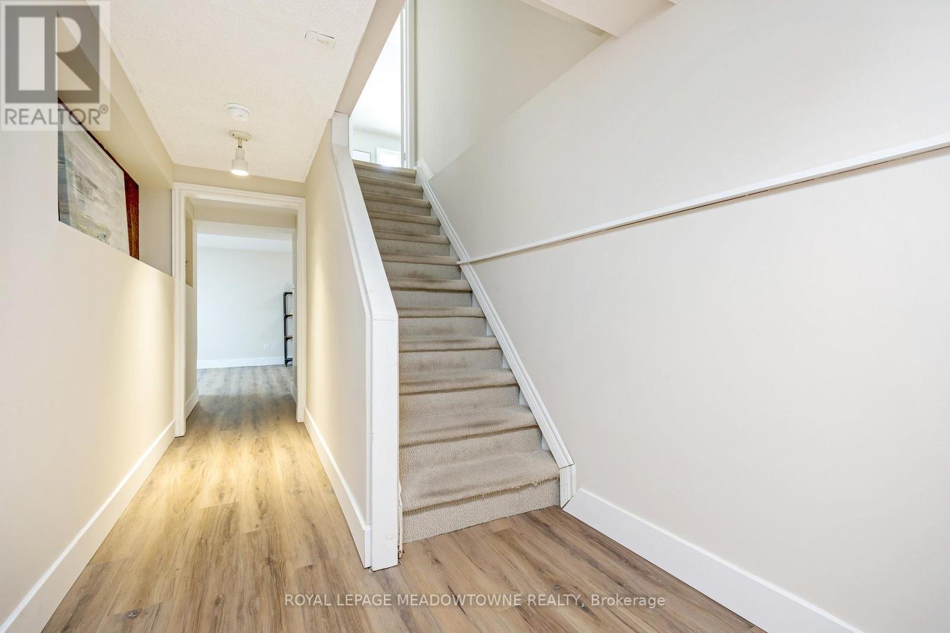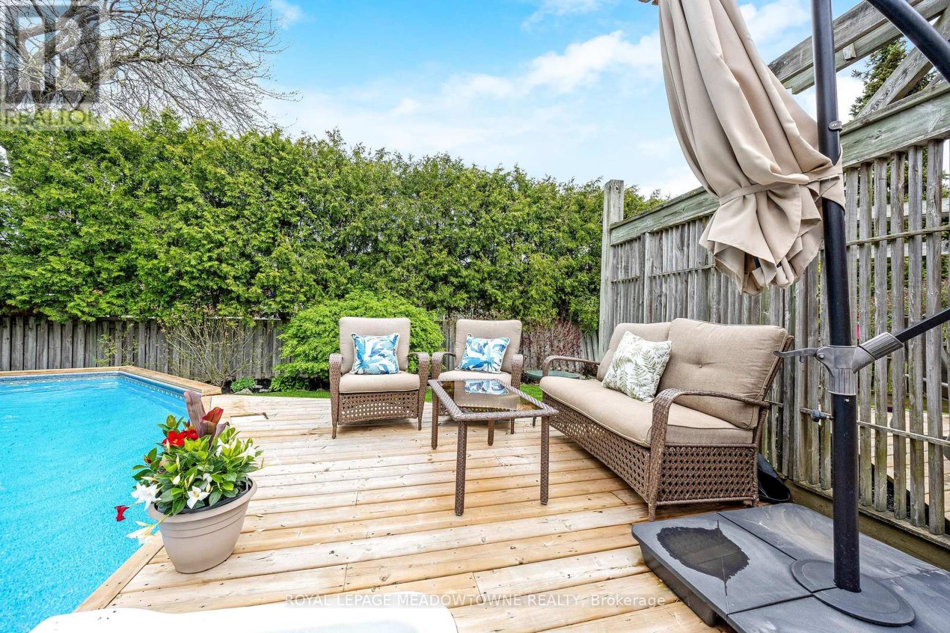2323 Tintagel Lane Burlington, Ontario L7P 4K4
$1,300,000
Welcome to this beautiful 4-bedroom home on Tintagel Lane, perfectly situated at the end of a quiet cul-de-sac with just 10 homes. This peaceful location offers privacy and safety while keeping you close to schools, parks, and everyday conveniences. Inside, you'll find a bright, open layout with gleaming wood floors and large windows that fill the space with natural light. The spacious living room flows into a stunning kitchen featuring stone countertops, stainless steel appliances, and a large center island. The adjoining dining area is perfect for family meals and entertaining. The primary bedroom is a cozy retreat with soft carpet, a walk-in closet, and an updated ensuite bath. Three additional bedrooms offer flexibility for kids, guests, or a home office. The finished basement adds valuable living space - ideal for a home gym, movie room, or play area. There's also a laundry area on the main floor and a two-car garage with room for storage. Step outside to a backyard oasis on a pie-shaped lot with mature trees, perennial gardens, and a two-tiered deck. The sparkling pool is perfect for hot summer days, while the private setting creates a relaxing, nature-filled escape. This warm, welcoming home offers space, comfort, and a fantastic location - ready for your next chapter. (id:61852)
Open House
This property has open houses!
2:00 pm
Ends at:4:00 pm
Property Details
| MLS® Number | W12150980 |
| Property Type | Single Family |
| Neigbourhood | Brant Hills |
| Community Name | Brant Hills |
| Features | Cul-de-sac |
| ParkingSpaceTotal | 8 |
| PoolType | On Ground Pool |
Building
| BathroomTotal | 3 |
| BedroomsAboveGround | 4 |
| BedroomsBelowGround | 1 |
| BedroomsTotal | 5 |
| Appliances | Garage Door Opener Remote(s), Dishwasher, Dryer, Hood Fan, Stove, Washer, Window Coverings, Refrigerator |
| BasementDevelopment | Finished |
| BasementType | N/a (finished) |
| ConstructionStyleAttachment | Detached |
| CoolingType | Central Air Conditioning |
| ExteriorFinish | Brick |
| FireplacePresent | Yes |
| FireplaceTotal | 2 |
| FlooringType | Laminate, Vinyl, Carpeted |
| FoundationType | Poured Concrete |
| HalfBathTotal | 1 |
| HeatingFuel | Natural Gas |
| HeatingType | Forced Air |
| StoriesTotal | 2 |
| SizeInterior | 2000 - 2500 Sqft |
| Type | House |
| UtilityWater | Municipal Water |
Parking
| Attached Garage | |
| Garage |
Land
| Acreage | No |
| Sewer | Sanitary Sewer |
| SizeDepth | 113 Ft ,4 In |
| SizeFrontage | 34 Ft ,6 In |
| SizeIrregular | 34.5 X 113.4 Ft ; 34.6 X 113.37 X 80 X 128.04 |
| SizeTotalText | 34.5 X 113.4 Ft ; 34.6 X 113.37 X 80 X 128.04 |
Rooms
| Level | Type | Length | Width | Dimensions |
|---|---|---|---|---|
| Second Level | Primary Bedroom | 4.23 m | 5.01 m | 4.23 m x 5.01 m |
| Second Level | Bedroom 2 | 3.27 m | 3.01 m | 3.27 m x 3.01 m |
| Second Level | Bedroom 3 | 2.89 m | 4.09 m | 2.89 m x 4.09 m |
| Second Level | Bedroom 4 | 3.92 m | 3.82 m | 3.92 m x 3.82 m |
| Basement | Recreational, Games Room | 4.05 m | 5.23 m | 4.05 m x 5.23 m |
| Basement | Bedroom 5 | 3.08 m | 5.38 m | 3.08 m x 5.38 m |
| Ground Level | Living Room | 3.49 m | 5.14 m | 3.49 m x 5.14 m |
| Ground Level | Dining Room | 3.49 m | 3.07 m | 3.49 m x 3.07 m |
| Ground Level | Kitchen | 2.63 m | 3.33 m | 2.63 m x 3.33 m |
| Ground Level | Family Room | 5.54 m | 3.33 m | 5.54 m x 3.33 m |
| Ground Level | Laundry Room | 3.03 m | 1.84 m | 3.03 m x 1.84 m |
https://www.realtor.ca/real-estate/28318138/2323-tintagel-lane-burlington-brant-hills-brant-hills
Interested?
Contact us for more information
Chuck Charlton
Broker
450 Bronte St South Unit 110
Milton, Ontario L9T 8T2
Annette Blachford
Salesperson
450 Bronte St South Unit 110
Milton, Ontario L9T 8T2













