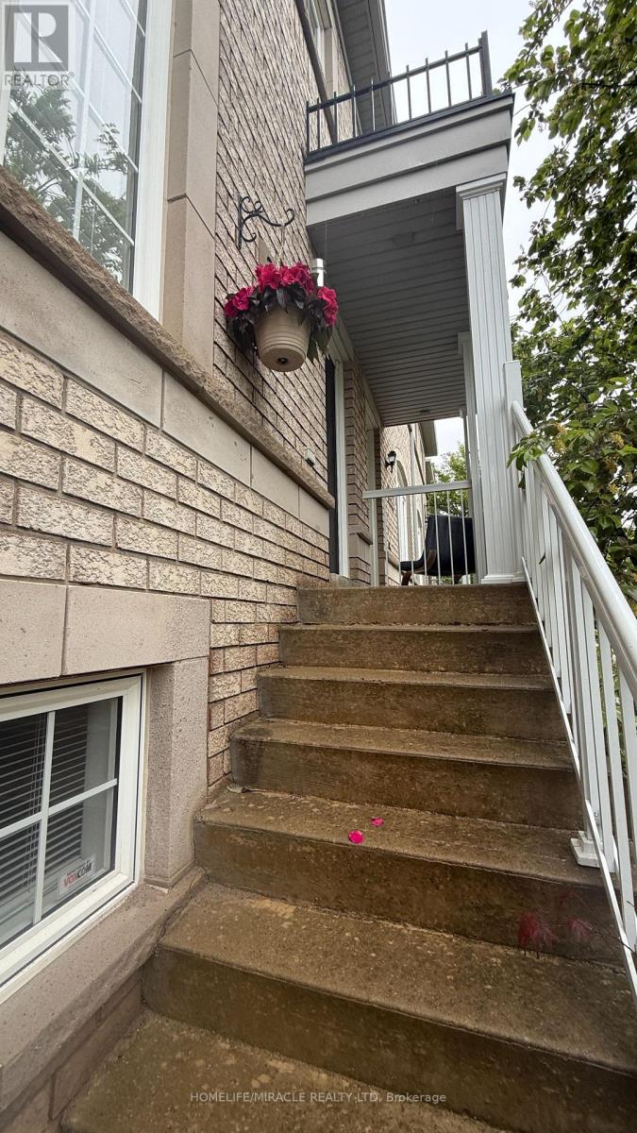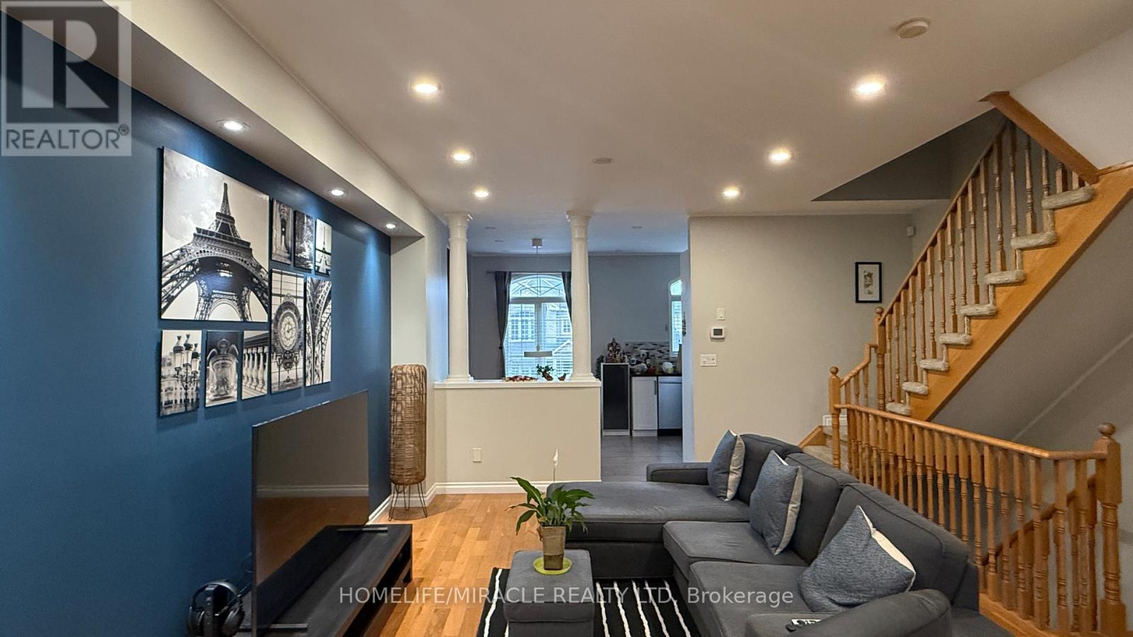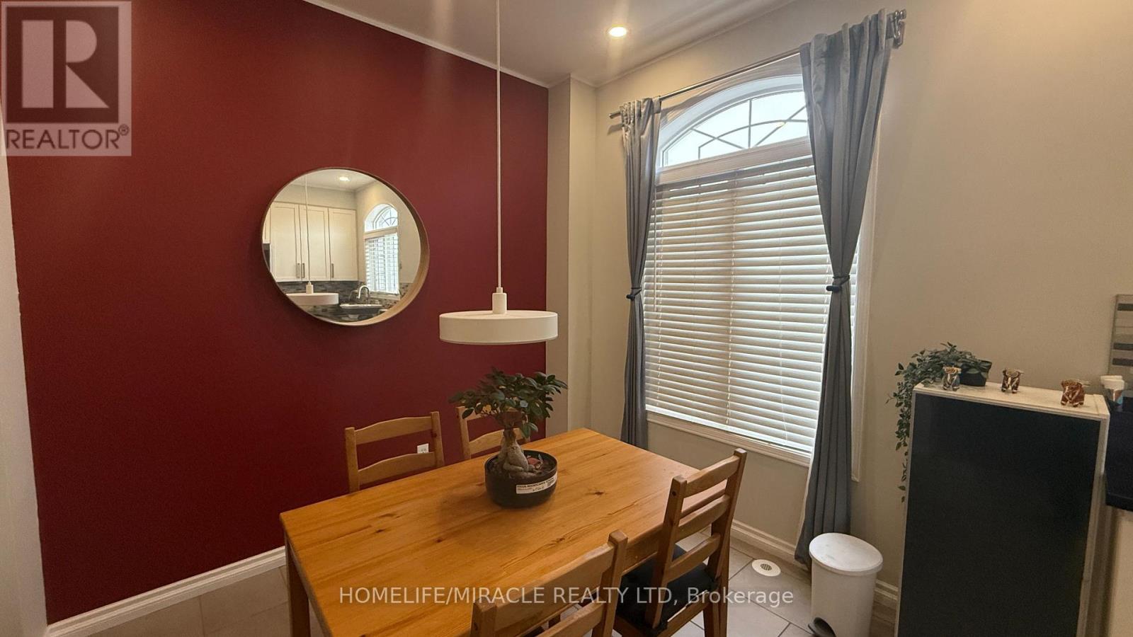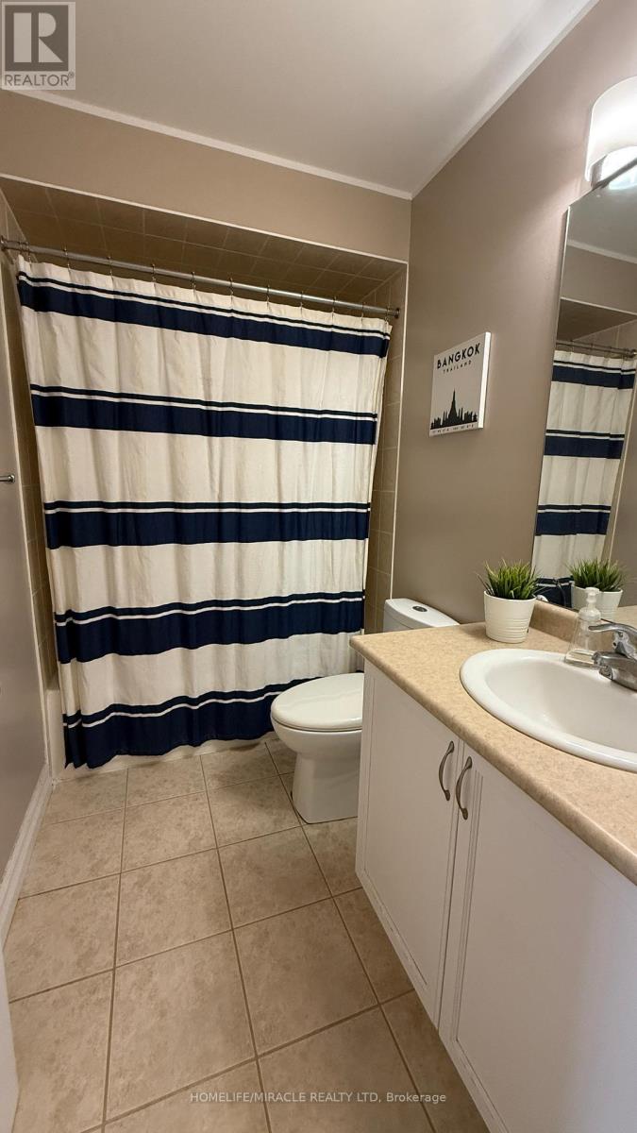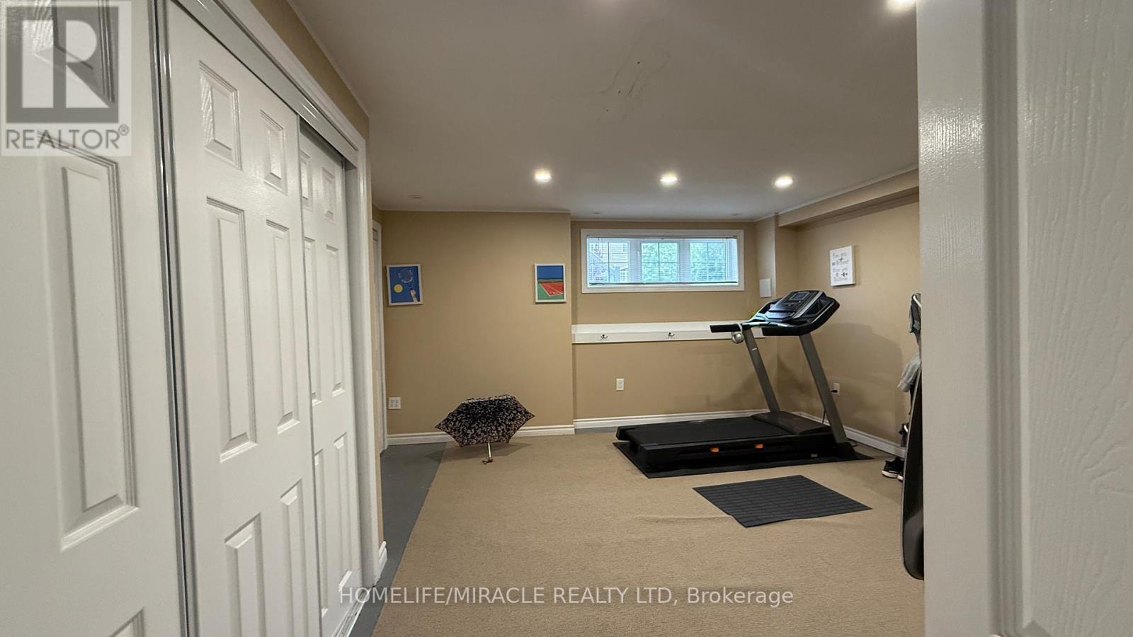2320 Sutton Drive Burlington, Ontario L7L 6Y8
$3,600 Monthly
Beautiful Town house for rent in one of the most high demand areas of Orchard neighborhood of Burlington. Welcoming 9 feet ceiling, hardwood flooring, granite counter top, ceramic backsplash, master bedroom with a stand closet and 4 pc private enst patio, numerous kitchen upgrades, heated flooring at the foyer and inside entry to garage and much more. Short walk to Orchard Comm Park, Great schools, trails, short drive to QEW, 407, Bronte Provincial Park, Shopping and other amenities (id:61852)
Property Details
| MLS® Number | W12168393 |
| Property Type | Single Family |
| Neigbourhood | Orchard |
| Community Name | Orchard |
| AmenitiesNearBy | Hospital, Park, Public Transit, Schools |
| CommunityFeatures | Community Centre |
| Features | Conservation/green Belt, Level |
| ParkingSpaceTotal | 3 |
Building
| BathroomTotal | 3 |
| BedroomsAboveGround | 3 |
| BedroomsTotal | 3 |
| Age | 16 To 30 Years |
| Amenities | Fireplace(s) |
| Appliances | Dryer, Washer |
| BasementFeatures | Separate Entrance, Walk Out |
| BasementType | N/a |
| ConstructionStyleAttachment | Attached |
| CoolingType | Central Air Conditioning |
| ExteriorFinish | Brick |
| FireplacePresent | Yes |
| FlooringType | Hardwood, Carpeted |
| FoundationType | Block, Brick |
| HalfBathTotal | 1 |
| HeatingFuel | Natural Gas |
| HeatingType | Forced Air |
| StoriesTotal | 3 |
| SizeInterior | 1500 - 2000 Sqft |
| Type | Row / Townhouse |
| UtilityWater | Municipal Water, Unknown |
Parking
| Attached Garage | |
| Garage |
Land
| Acreage | No |
| LandAmenities | Hospital, Park, Public Transit, Schools |
| Sewer | Septic System |
| SizeDepth | 82 Ft |
| SizeFrontage | 18 Ft |
| SizeIrregular | 18 X 82 Ft |
| SizeTotalText | 18 X 82 Ft |
Rooms
| Level | Type | Length | Width | Dimensions |
|---|---|---|---|---|
| Second Level | Living Room | 8.48 m | 3.66 m | 8.48 m x 3.66 m |
| Second Level | Kitchen | 3.05 m | 5.18 m | 3.05 m x 5.18 m |
| Second Level | Bathroom | Measurements not available | ||
| Second Level | Foyer | Measurements not available | ||
| Third Level | Bedroom | 4.57 m | 3.66 m | 4.57 m x 3.66 m |
| Third Level | Bedroom 2 | 3.66 m | 2.51 m | 3.66 m x 2.51 m |
| Third Level | Bedroom 3 | 3.96 m | 2.51 m | 3.96 m x 2.51 m |
| Third Level | Bathroom | Measurements not available | ||
| Main Level | Laundry Room | Measurements not available | ||
| Main Level | Foyer | 6.25 m | 1.22 m | 6.25 m x 1.22 m |
| Main Level | Recreational, Games Room | 4.95 m | 3.86 m | 4.95 m x 3.86 m |
Utilities
| Electricity | Available |
| Sewer | Available |
https://www.realtor.ca/real-estate/28356282/2320-sutton-drive-burlington-orchard-orchard
Interested?
Contact us for more information
Razia Begum Rafic Ahmed
Salesperson
1339 Matheson Blvd E.
Mississauga, Ontario L4W 1R1

