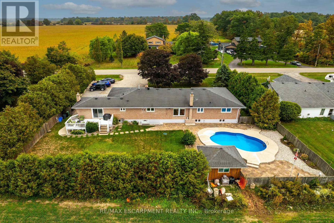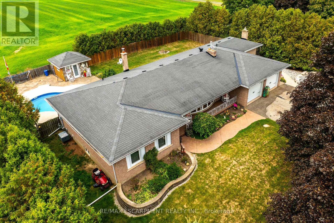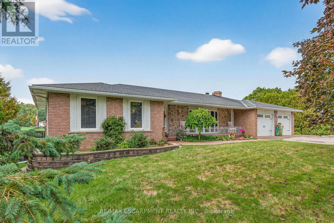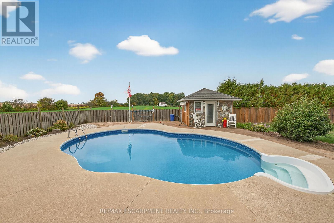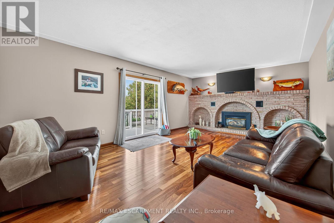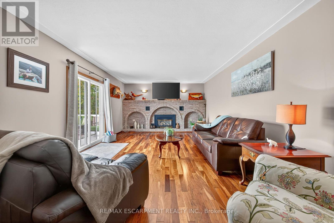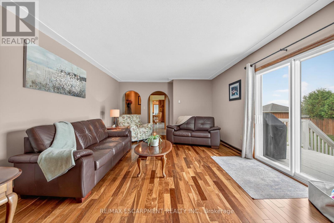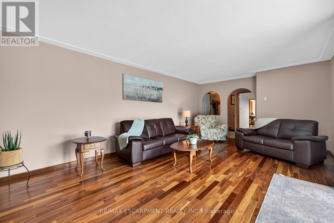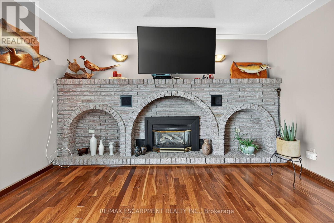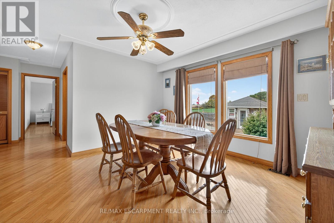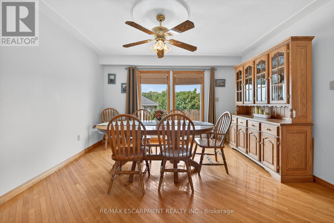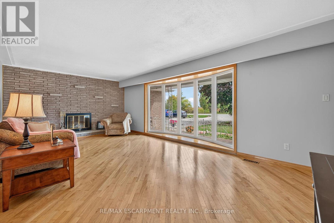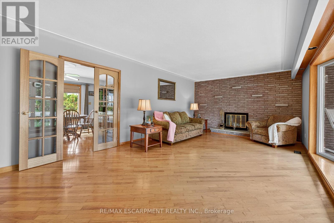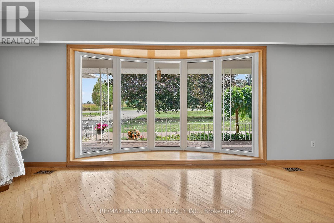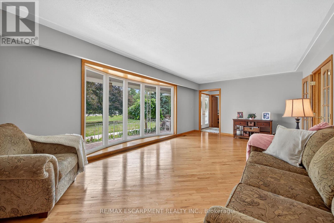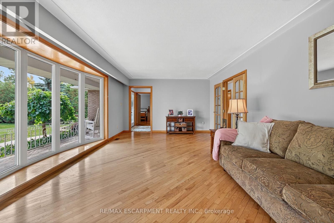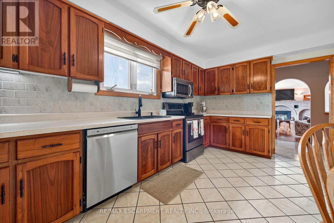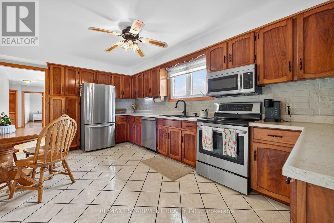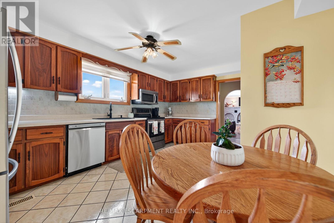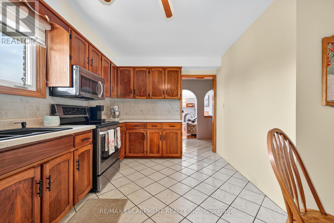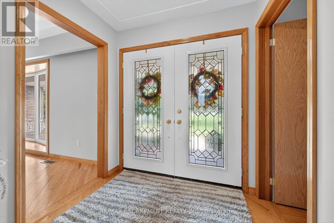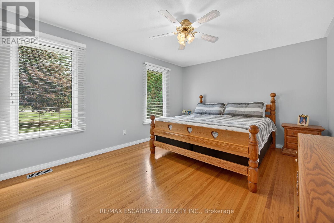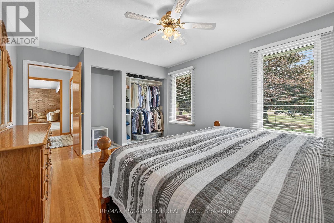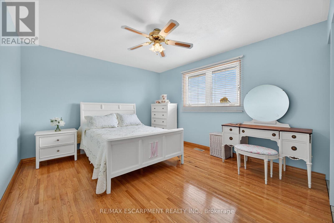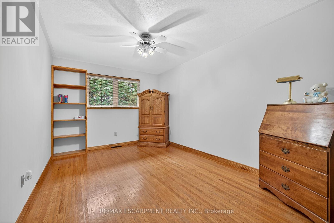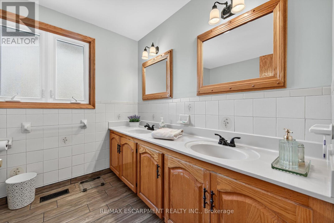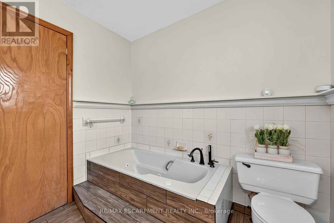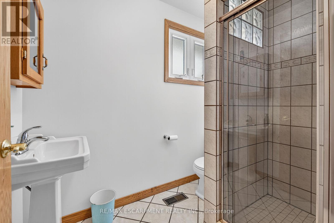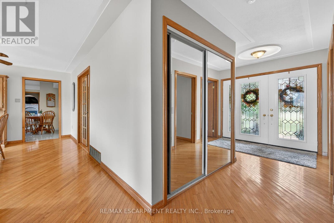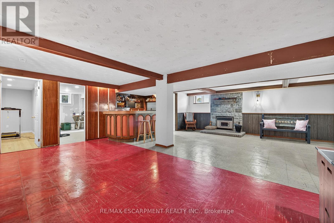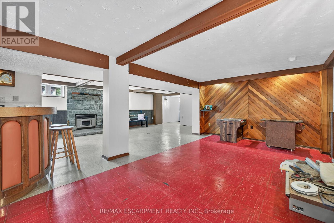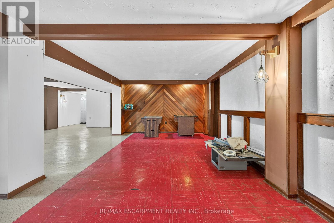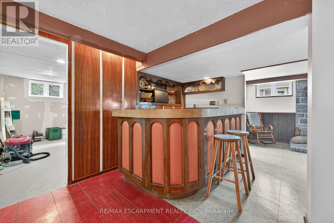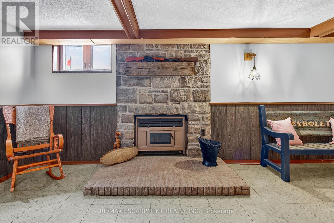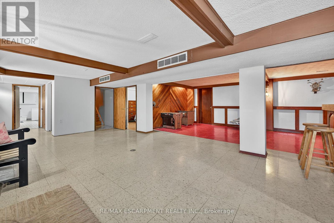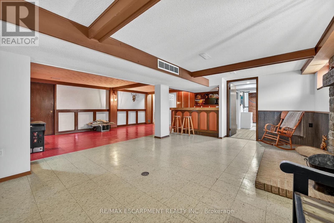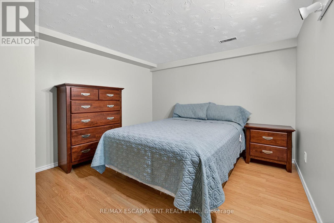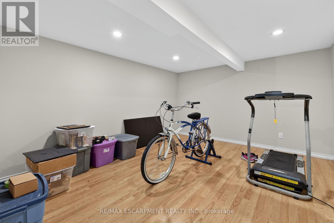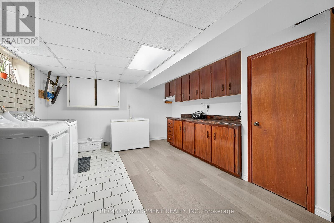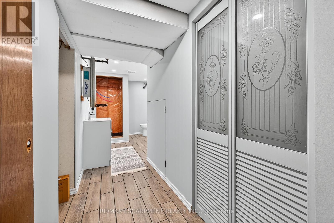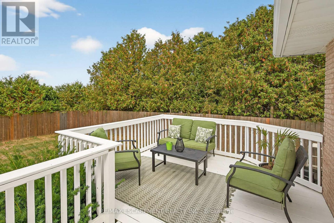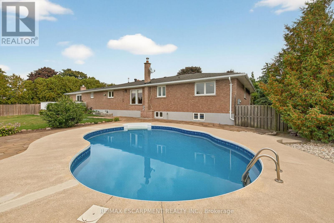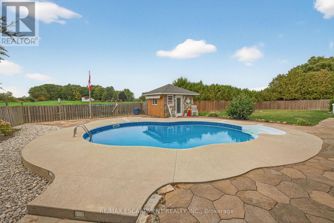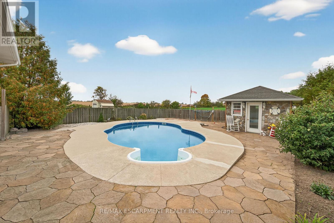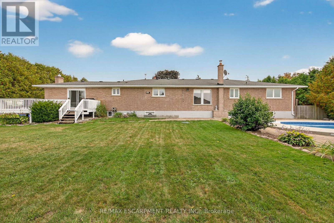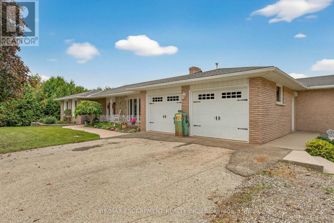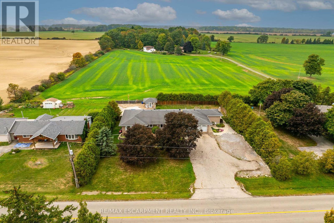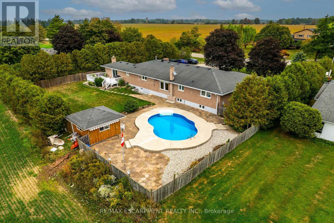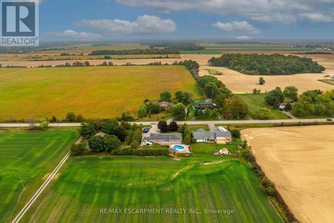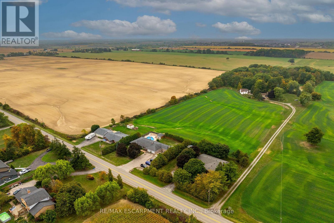2320 Hendershot Road Hamilton, Ontario L0R 1C0
$979,000
Stunning, masterfully designed 3+2 bedroom, 2 bathroom Binbrook Bungalow situated on picturesque 120' x 150' tastefully landscaped lot. Great curb appeal with brick & stone exterior, ample parking, covered front porch, & entertainers backyard dream Oasis complete with heated inground pool featuring custom lighting & concrete accents. The flowing interior layout is highlighted by over 2000 sq ft of Exquisitely finished living space, custom eat in kitchen, separate dining area, bright MF living room with fireplace set in brick hearth, family room with gas fireplace, 2 refreshed bathrooms, 3 primary MF bedrooms, & finished basement with separate entrance allowing for Ideal & private in law suite with separate walk out entry, rec room, 2 bedrooms, & ample room to facilitate the perfect 2 family home. The idyllic Country setting with the conveniences of town! Experience & Enjoy all that this home has to Offer! (id:61852)
Property Details
| MLS® Number | X12432715 |
| Property Type | Single Family |
| Community Name | Rural Glanbrook |
| Features | In-law Suite |
| ParkingSpaceTotal | 10 |
| PoolType | Inground Pool |
Building
| BathroomTotal | 2 |
| BedroomsAboveGround | 3 |
| BedroomsBelowGround | 2 |
| BedroomsTotal | 5 |
| ArchitecturalStyle | Bungalow |
| BasementDevelopment | Partially Finished |
| BasementType | Full (partially Finished) |
| ConstructionStyleAttachment | Detached |
| CoolingType | Central Air Conditioning |
| ExteriorFinish | Brick |
| FireplacePresent | Yes |
| FoundationType | Block |
| HeatingFuel | Natural Gas |
| HeatingType | Forced Air |
| StoriesTotal | 1 |
| SizeInterior | 2000 - 2500 Sqft |
| Type | House |
| UtilityWater | Drilled Well |
Parking
| Attached Garage | |
| Garage |
Land
| Acreage | No |
| Sewer | Septic System |
| SizeDepth | 150 Ft |
| SizeFrontage | 120 Ft |
| SizeIrregular | 120 X 150 Ft |
| SizeTotalText | 120 X 150 Ft |
Rooms
| Level | Type | Length | Width | Dimensions |
|---|---|---|---|---|
| Basement | Bedroom | 3.71 m | 4.29 m | 3.71 m x 4.29 m |
| Basement | Laundry Room | 3.84 m | 5.31 m | 3.84 m x 5.31 m |
| Basement | Recreational, Games Room | 4.27 m | 8.66 m | 4.27 m x 8.66 m |
| Basement | Great Room | 3.51 m | 6.68 m | 3.51 m x 6.68 m |
| Basement | Bedroom | 3.71 m | 3.23 m | 3.71 m x 3.23 m |
| Main Level | Living Room | 3.94 m | 6.96 m | 3.94 m x 6.96 m |
| Main Level | Dining Room | 3.81 m | 3.96 m | 3.81 m x 3.96 m |
| Main Level | Kitchen | 3.81 m | 5.21 m | 3.81 m x 5.21 m |
| Main Level | Family Room | 4.09 m | 7.06 m | 4.09 m x 7.06 m |
| Main Level | Bedroom | 3.53 m | 4.78 m | 3.53 m x 4.78 m |
| Main Level | Bedroom | 3 m | 5.26 m | 3 m x 5.26 m |
| Main Level | Bedroom | 3.61 m | 5.26 m | 3.61 m x 5.26 m |
https://www.realtor.ca/real-estate/28926368/2320-hendershot-road-hamilton-rural-glanbrook
Interested?
Contact us for more information
Chuck Hogeterp
Broker
325 Winterberry Drive #4b
Hamilton, Ontario L8J 0B6
