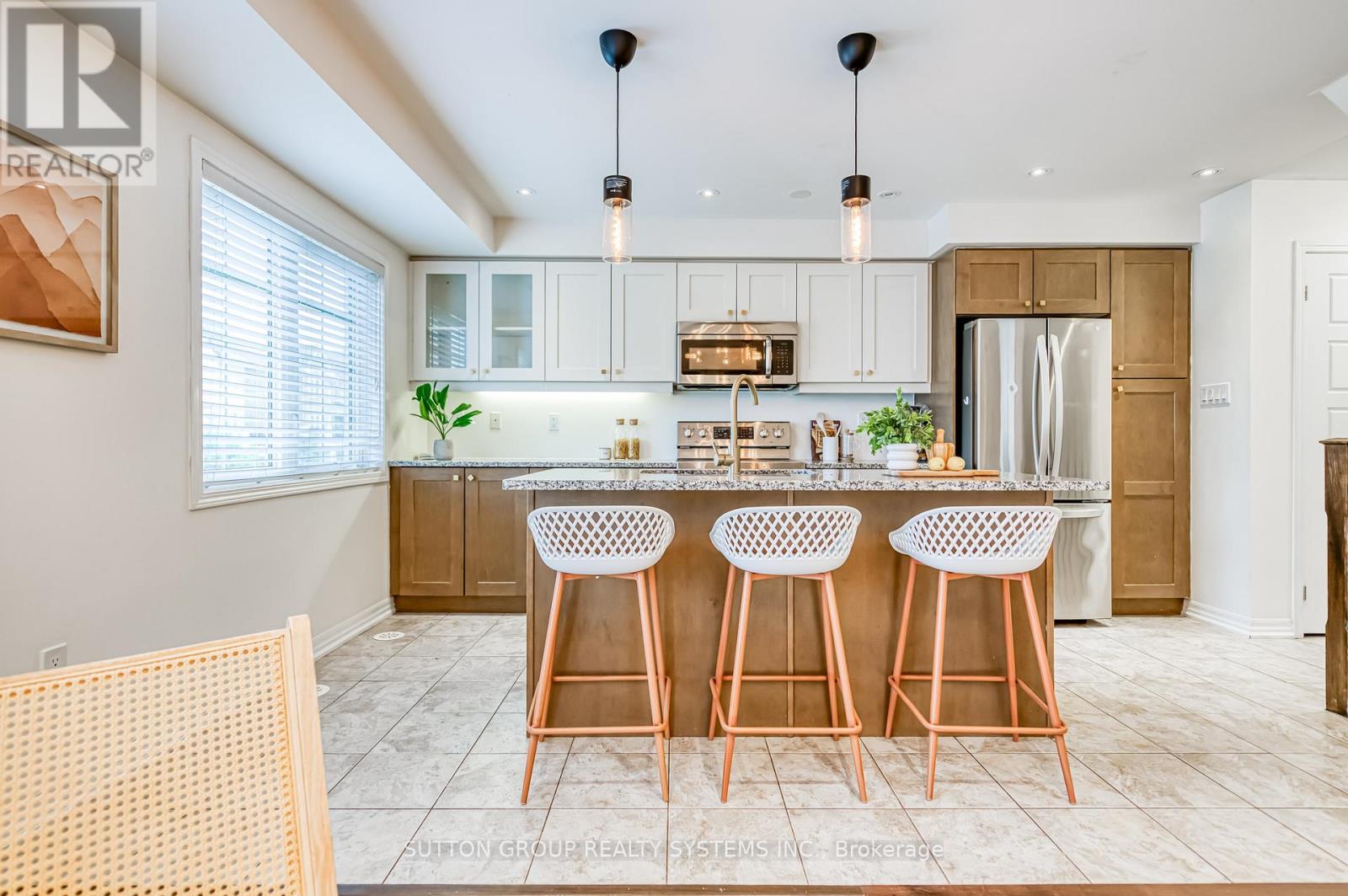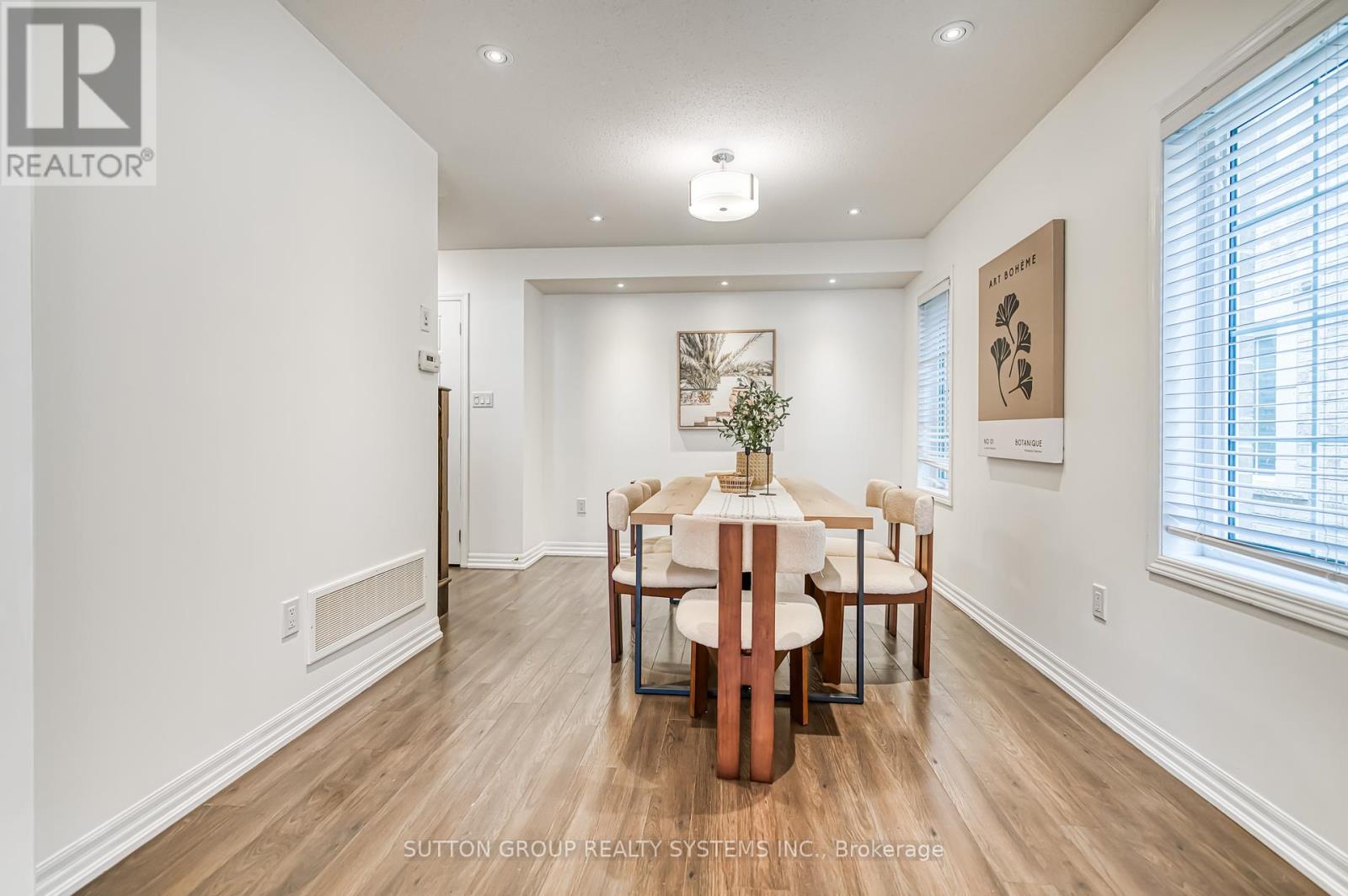232 Betsy Drive Oakville, Ontario L6M 0V3
$890,000
Mattamy-Built Executive Freehold Townhome In Oakville's Sought-After Preserve Community! This 3-Bedroom, 3-Bath Home Offers 1,674 Sq. Ft. Of Well-Designed Living Space Across 3 Levels. The Main Level Features Garage Access, A Spacious Utility Room, And A Large Foyer. The Second Floor Boasts An Open-Concept Layout With A Modern Kitchen, Living And Dining Area, 2-Piece Bath, Laundry, And Hardwood Flooring With LED Lighting Throughout. The Third-Floor Primary Suite Includes A Walk-In Closet, 4-Piece Ensuite With Quartz Countertop, And Private Balcony. Recently Painted And Meticulously Maintained. Close To Top-Rated Schools, Shopping, Parks, And The New Oakville Hospital. (id:61852)
Property Details
| MLS® Number | W12155954 |
| Property Type | Single Family |
| Community Name | 1008 - GO Glenorchy |
| AmenitiesNearBy | Hospital |
| ParkingSpaceTotal | 4 |
Building
| BathroomTotal | 3 |
| BedroomsAboveGround | 3 |
| BedroomsTotal | 3 |
| Age | 6 To 15 Years |
| BasementDevelopment | Finished |
| BasementType | N/a (finished) |
| ConstructionStyleAttachment | Attached |
| CoolingType | Central Air Conditioning, Air Exchanger |
| ExteriorFinish | Stucco, Stone |
| FlooringType | Ceramic, Hardwood, Carpeted |
| FoundationType | Poured Concrete |
| HalfBathTotal | 1 |
| HeatingFuel | Natural Gas |
| HeatingType | Forced Air |
| StoriesTotal | 3 |
| SizeInterior | 1500 - 2000 Sqft |
| Type | Row / Townhouse |
| UtilityWater | Municipal Water |
Parking
| Attached Garage | |
| Garage |
Land
| Acreage | No |
| LandAmenities | Hospital |
| Sewer | Sanitary Sewer |
| SizeDepth | 44 Ft ,3 In |
| SizeFrontage | 26 Ft ,4 In |
| SizeIrregular | 26.4 X 44.3 Ft |
| SizeTotalText | 26.4 X 44.3 Ft|under 1/2 Acre |
| SoilType | Clay |
| ZoningDescription | Residential |
Rooms
| Level | Type | Length | Width | Dimensions |
|---|---|---|---|---|
| Second Level | Kitchen | 3.05 m | 2.9 m | 3.05 m x 2.9 m |
| Second Level | Living Room | 3.71 m | 4.11 m | 3.71 m x 4.11 m |
| Second Level | Dining Room | 3.05 m | 3.51 m | 3.05 m x 3.51 m |
| Second Level | Laundry Room | 1.65 m | 0.88 m | 1.65 m x 0.88 m |
| Third Level | Primary Bedroom | 3.05 m | 4.37 m | 3.05 m x 4.37 m |
| Third Level | Bedroom 2 | 2.44 m | 2.74 m | 2.44 m x 2.74 m |
| Third Level | Bedroom 3 | 2.39 m | 2.74 m | 2.39 m x 2.74 m |
| Main Level | Office | 3 m | 3.05 m | 3 m x 3.05 m |
https://www.realtor.ca/real-estate/28329323/232-betsy-drive-oakville-go-glenorchy-1008-go-glenorchy
Interested?
Contact us for more information
Shawn Fang
Salesperson
1542 Dundas Street West
Mississauga, Ontario L5C 1E4







































