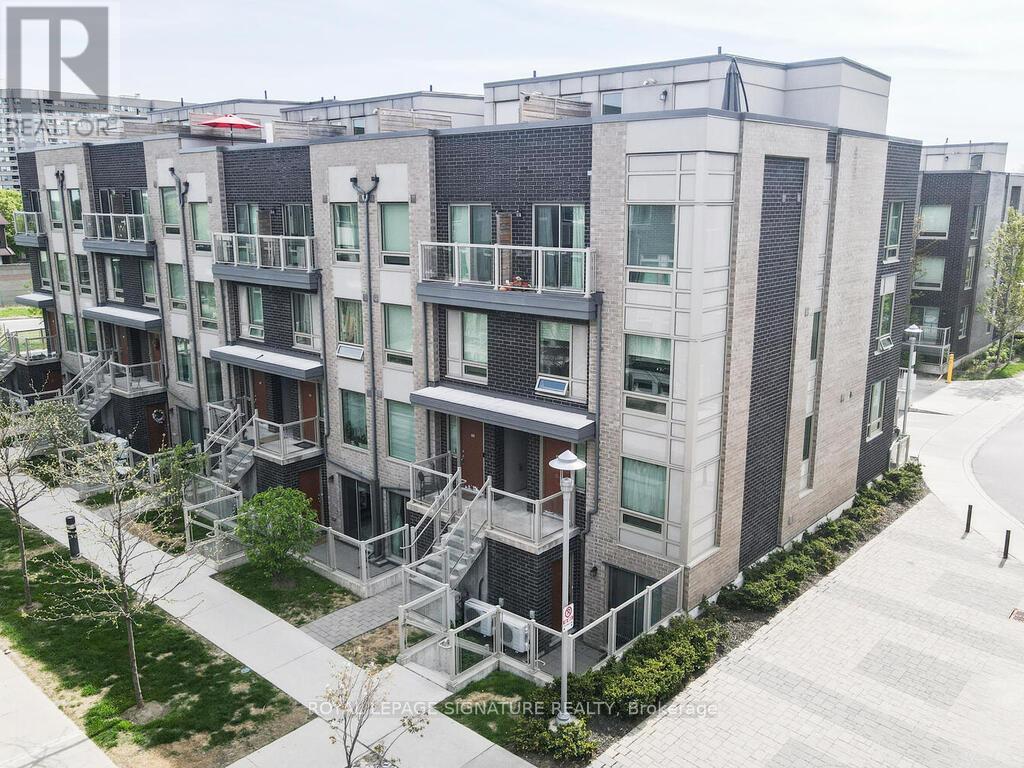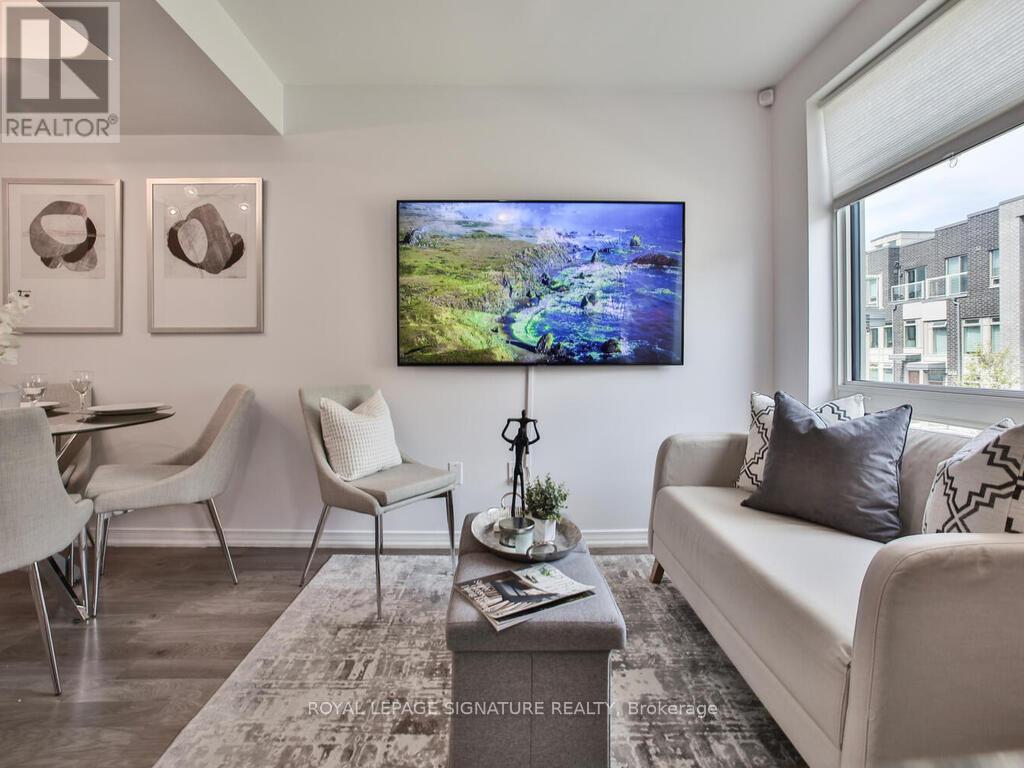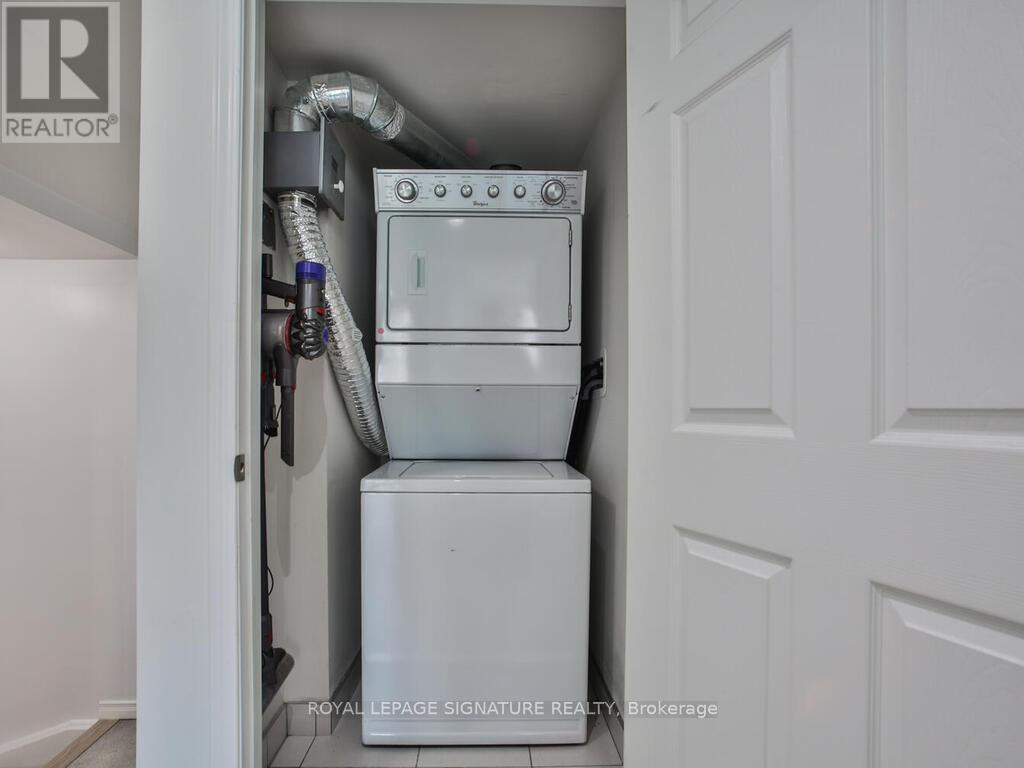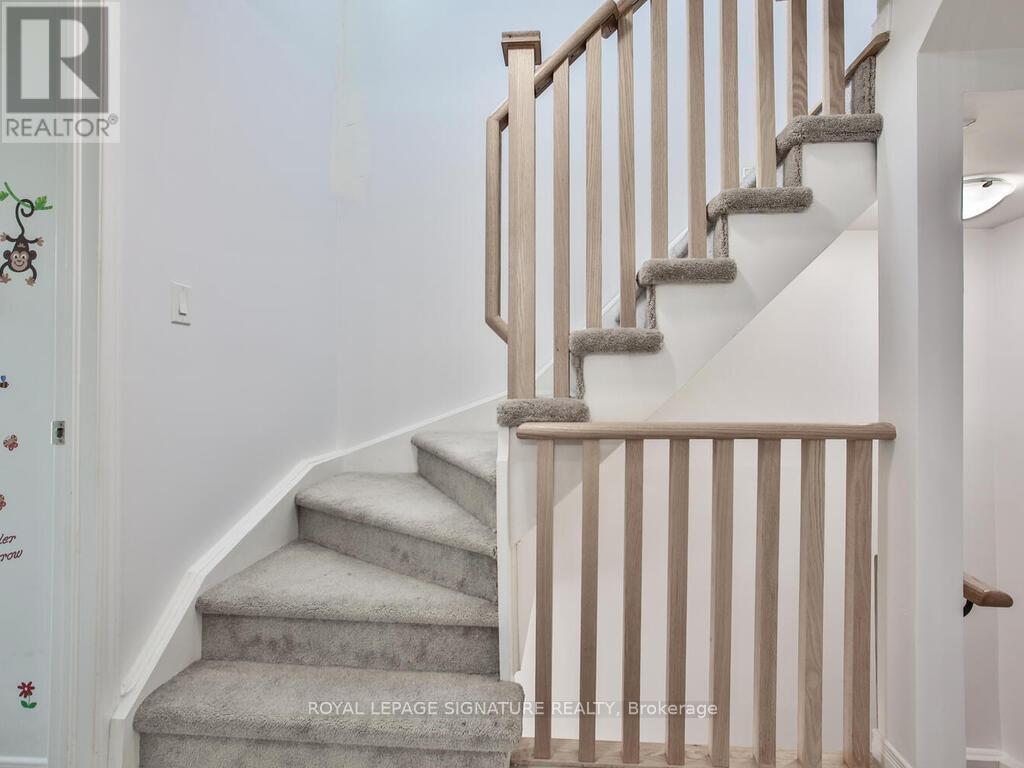232 - 7 Applewood Lane Toronto, Ontario M9C 2Z7
$659,000Maintenance, Common Area Maintenance, Parking, Insurance
$275.29 Monthly
Maintenance, Common Area Maintenance, Parking, Insurance
$275.29 MonthlyWelcome to 7 Applewood Lane, Unit 232 a beautifully designed Menkes-built End-Unit contemporary Townhome nestled in the sought-after Dwell City Towns community in Etobicoke. Ideal for first-time homebuyers, this bright and modern residence offers a blend of style, comfort, and prime location. Conveniently positioned next to the parking stairwell, this home features a sun-filled main level with an open-concept Living and Dining area, soaring 9-foot smooth ceilings, and a modern Kitchen equipped with granite countertops, ceramic backsplash, breakfast bar, and Stainless-Steel Appliances. A convenient powder room completes the main floor. Upstairs, you'll find two spacious bedrooms with floor-to-ceiling windows, including a Second bedroom with a charming Juliette balcony. The contemporary 4-piece bathroom. Step out onto the private rooftop terrace, perfect for relaxing or entertaining with a gas BBQ hookup. Located within walking distance to grocery stores, schools, and public transit, and just minutes to major highways including 401, 427, 407, and QEW, this home offers unbeatable connectivity. Enjoy proximity to Centennial Park, local golf courses, Sherway Gardens Mall, and be just 510 minutes from Pearson International Airport. (id:61852)
Property Details
| MLS® Number | W12153097 |
| Property Type | Single Family |
| Neigbourhood | Etobicoke West Mall |
| Community Name | Etobicoke West Mall |
| CommunityFeatures | Pet Restrictions |
| EquipmentType | Water Heater, Furnace, Water Heater - Tankless |
| Features | In Suite Laundry |
| ParkingSpaceTotal | 1 |
| RentalEquipmentType | Water Heater, Furnace, Water Heater - Tankless |
Building
| BathroomTotal | 2 |
| BedroomsAboveGround | 2 |
| BedroomsTotal | 2 |
| Age | 6 To 10 Years |
| Amenities | Storage - Locker |
| Appliances | Water Meter, Dishwasher, Dryer, Microwave, Stove, Washer, Window Coverings, Refrigerator |
| CoolingType | Central Air Conditioning |
| ExteriorFinish | Brick, Stucco |
| FlooringType | Laminate, Ceramic |
| HalfBathTotal | 1 |
| HeatingFuel | Natural Gas |
| HeatingType | Forced Air |
| StoriesTotal | 3 |
| SizeInterior | 900 - 999 Sqft |
| Type | Row / Townhouse |
Parking
| Underground | |
| Garage |
Land
| Acreage | No |
| ZoningDescription | R6 |
Rooms
| Level | Type | Length | Width | Dimensions |
|---|---|---|---|---|
| Second Level | Primary Bedroom | 3.25 m | 2.49 m | 3.25 m x 2.49 m |
| Second Level | Bedroom | 2.34 m | 2.31 m | 2.34 m x 2.31 m |
| Main Level | Living Room | 4.42 m | 2.54 m | 4.42 m x 2.54 m |
| Main Level | Dining Room | 4.42 m | 2.54 m | 4.42 m x 2.54 m |
| Main Level | Kitchen | 2.39 m | 2.31 m | 2.39 m x 2.31 m |
Interested?
Contact us for more information
Elsa Amorocho
Salesperson
201-30 Eglinton Ave West
Mississauga, Ontario L5R 3E7
Francisco Jose Garzon
Broker
201-30 Eglinton Ave West
Mississauga, Ontario L5R 3E7























