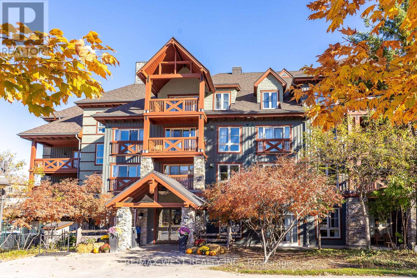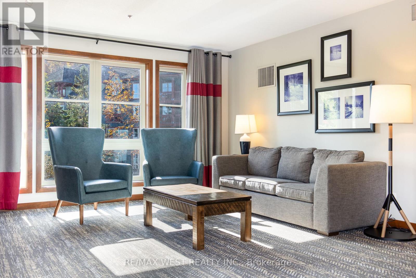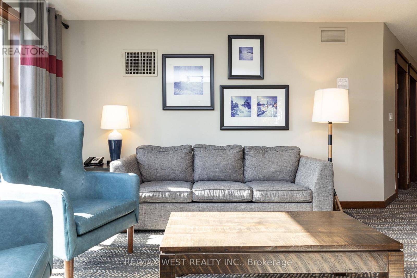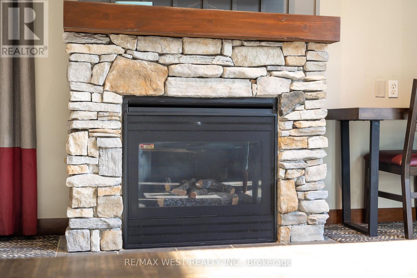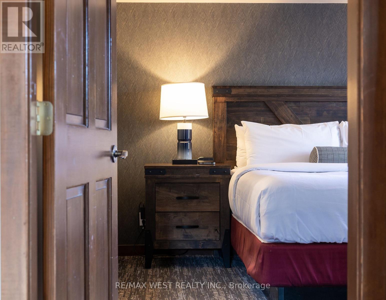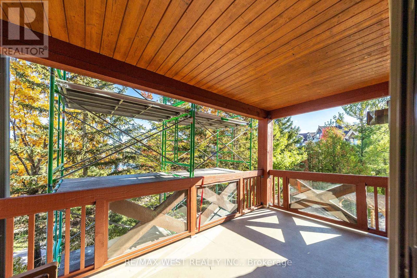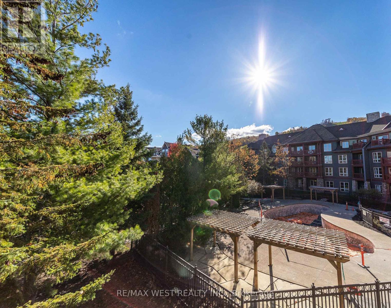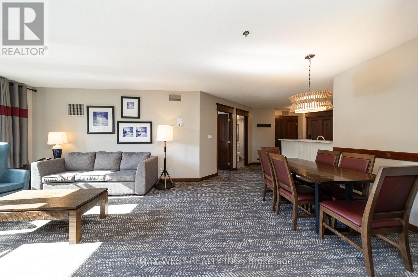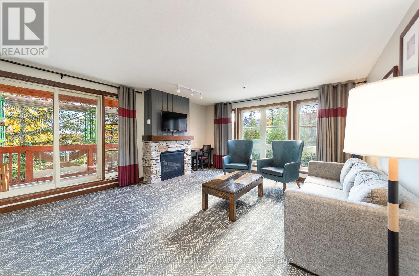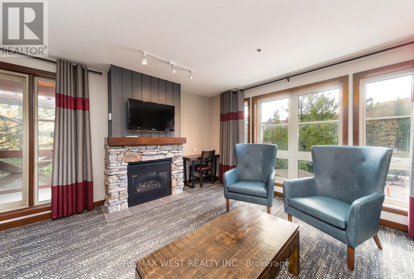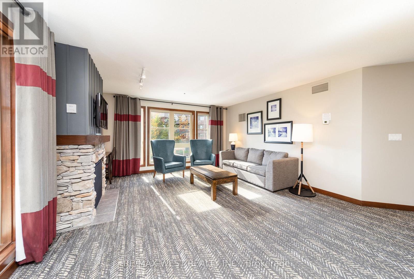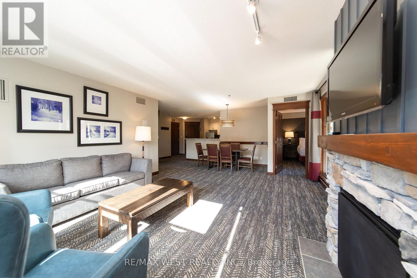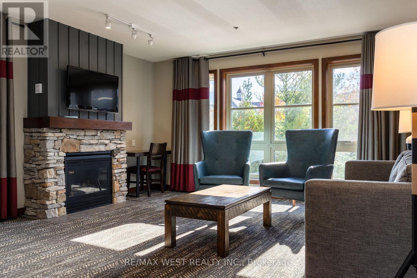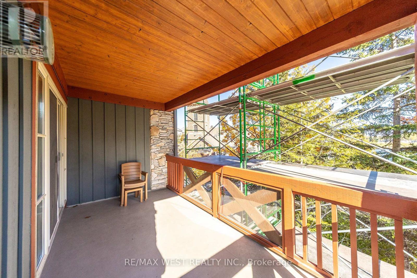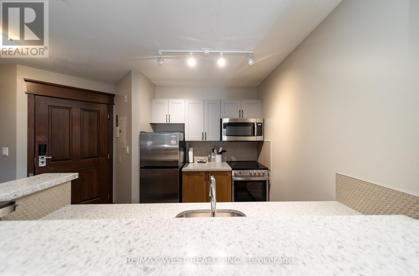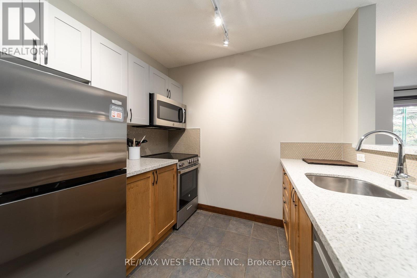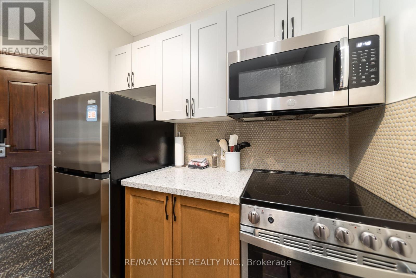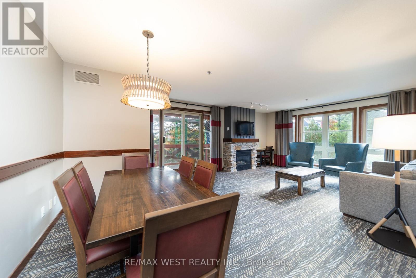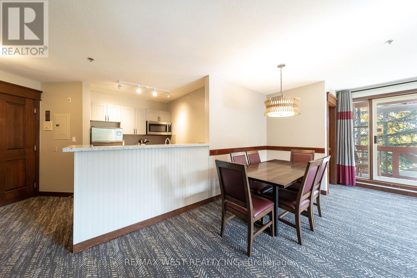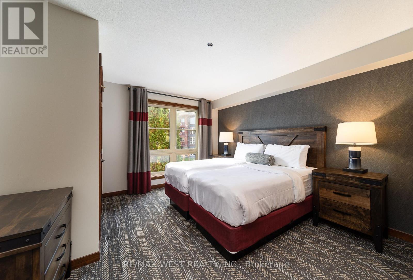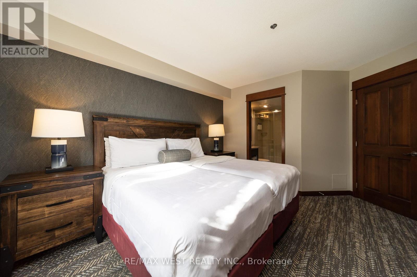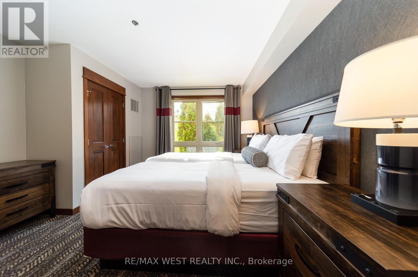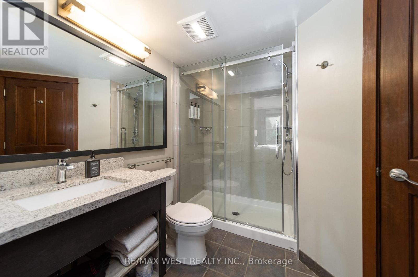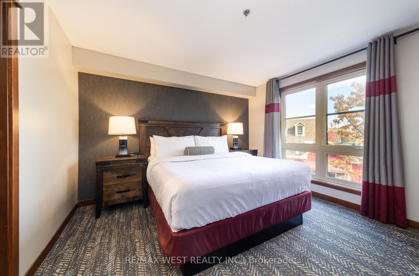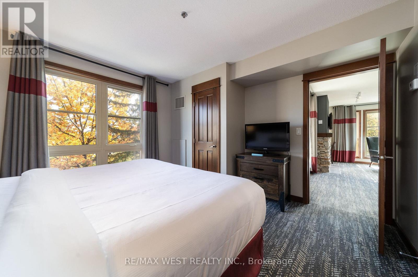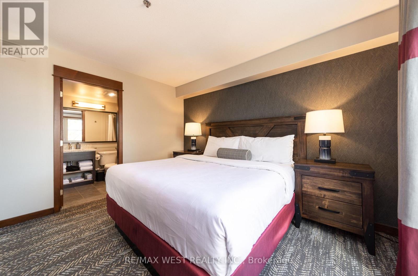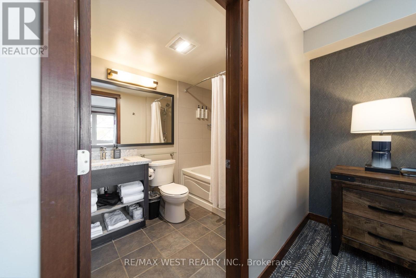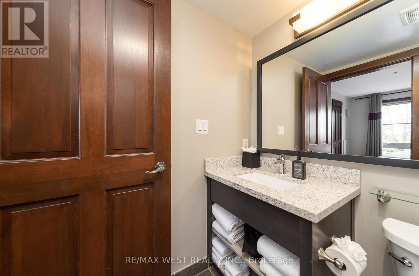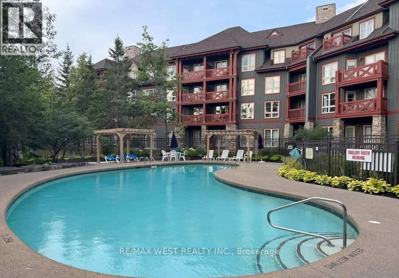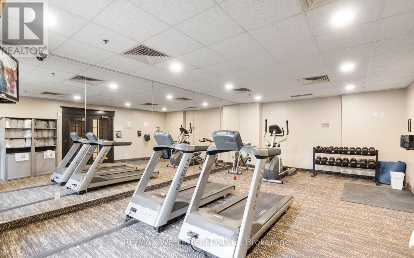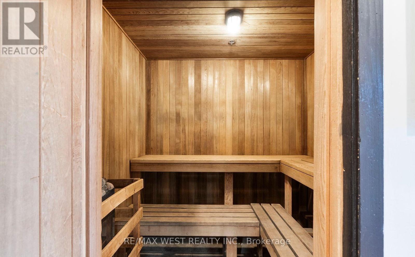232 - 152 Jozo Weider Boulevard Blue Mountains, Ontario L9Y 0V2
$690,000Maintenance, Heat, Water, Electricity, Common Area Maintenance
$1,980.96 Monthly
Maintenance, Heat, Water, Electricity, Common Area Maintenance
$1,980.96 MonthlyCORNER SUITE SLOPE-SIDE! Rarely offered corner suite right at the base of the Silver Bullet Chair Lift, this fully furnished 2-bedroom, 2-bathroom in the popular low-rise Weider Lodge offers over 1,000 sq. ft. of bright, open-concept living with spectacular views of the ski hill, pool, and Village. The oversized deck is a true highlight, offering beautiful views of the Weider Lodge pool and Village pond, with partial tree coverage that provides natural privacy while still providing a resort atmosphere.The spacious layout features a full kitchen, two generous bedrooms, and two full bathrooms, making it perfect for family getaways & generating income. The suite participates in the Blue Mountain Village Rental Program, generating strong, consistent returns (grossing over $70,000 annually) while still allowing generous owner use (10 days per month).Enjoy full access to resort-style amenities, including an outdoor seasonal pool, year-round hot tub, fitness centre, sauna, owner ski locker, underground parking, and 24-hour front desk service. Condo fees include all utilities. HST may be applicable (can be deferred with an HST number). A 2% + HST Blue Mountain Village Association entry fee applies on closing, with an annual BMVA fee of $1.08 + HST per sq. ft. (id:61852)
Property Details
| MLS® Number | X12532712 |
| Property Type | Single Family |
| Community Name | Blue Mountains |
| CommunityFeatures | Pets Allowed With Restrictions |
| Features | Laundry- Coin Operated |
| ParkingSpaceTotal | 1 |
Building
| BathroomTotal | 2 |
| BedroomsAboveGround | 2 |
| BedroomsTotal | 2 |
| Age | 16 To 30 Years |
| Amenities | Fireplace(s), Storage - Locker |
| Appliances | Furniture |
| BasementType | None |
| CoolingType | Central Air Conditioning |
| ExteriorFinish | Brick |
| FireplacePresent | Yes |
| FireplaceTotal | 1 |
| FlooringType | Carpeted |
| HeatingFuel | Natural Gas |
| HeatingType | Forced Air |
| SizeInterior | 1000 - 1199 Sqft |
| Type | Apartment |
Parking
| Underground | |
| Garage |
Land
| Acreage | No |
Rooms
| Level | Type | Length | Width | Dimensions |
|---|---|---|---|---|
| Main Level | Living Room | 5.12 m | 4.59 m | 5.12 m x 4.59 m |
| Main Level | Dining Room | 1.7 m | 3.71 m | 1.7 m x 3.71 m |
| Main Level | Kitchen | 2.65 m | 2.24 m | 2.65 m x 2.24 m |
| Main Level | Primary Bedroom | 3.9 m | 3.73 m | 3.9 m x 3.73 m |
| Main Level | Bedroom 2 | 3.81 m | 3.67 m | 3.81 m x 3.67 m |
Interested?
Contact us for more information
Igor Veric
Salesperson
1678 Bloor St., West
Toronto, Ontario M6P 1A9
