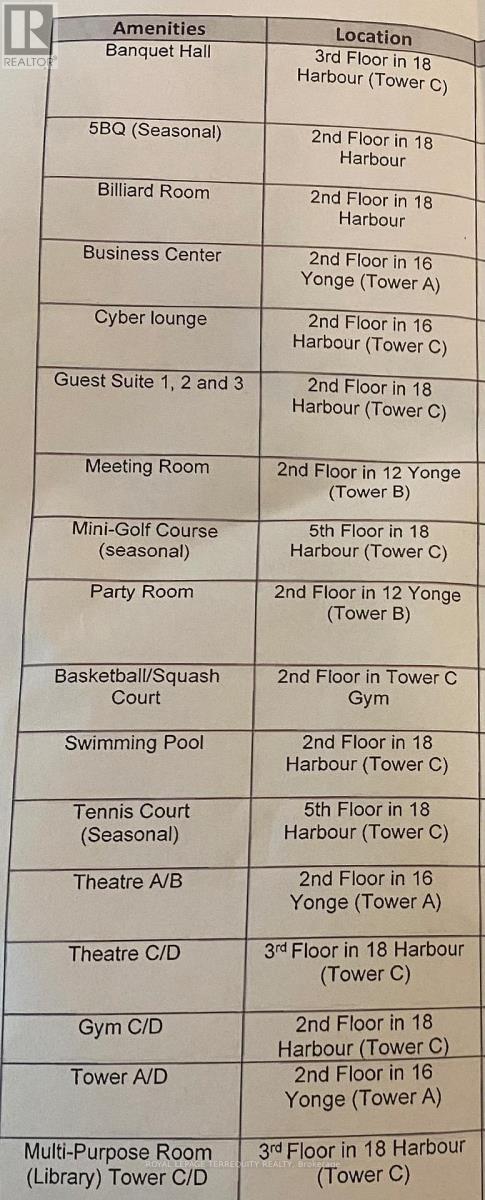2313 - 33 Bay Street Toronto, Ontario M5J 2Z3
$2,650 Monthly
Discover urban living at its finest with stunning views of the iconic CN Tower, Scotiabank Arena,and the vibrant core of downtown. This freshly painted move-in-ready suite features a versatile separate den space perfect for a home office. The west exposed balcony runs the full length of the unit and is added outdoor living space .The Primary Bedrm & den is sun-filled with floor-to-ceiling windows. Sit out and watch the sunsets from the larger balcony with parial lake views. HIgh above the city.enjoy life in a well-maintained building offering resort-style amenities including a fully equipped gym, indoor pool, sauna, tennis & squash courts, guest suites, and 24/7 security & concierge. Live in the heart of one the best locations in the city to catch a game,concert,walk to the lake,catch the ferry to Centre Island,walk up to StLawrence Mkt or head to some of the many upcoming city street festivals.Downtown living is right here @ 33 Bay Pinnacle Centre (id:61852)
Property Details
| MLS® Number | C12124445 |
| Property Type | Single Family |
| Neigbourhood | Spadina—Fort York |
| Community Name | Waterfront Communities C1 |
| AmenitiesNearBy | Hospital, Park, Public Transit |
| CommunityFeatures | Pet Restrictions, Community Centre |
| Features | Balcony, Carpet Free, In Suite Laundry |
| ParkingSpaceTotal | 1 |
| Structure | Tennis Court, Squash & Raquet Court |
| ViewType | View |
Building
| BathroomTotal | 1 |
| BedroomsAboveGround | 1 |
| BedroomsBelowGround | 1 |
| BedroomsTotal | 2 |
| Amenities | Security/concierge, Sauna, Party Room, Storage - Locker |
| Appliances | All |
| CoolingType | Central Air Conditioning |
| ExteriorFinish | Concrete |
| FlooringType | Laminate |
| HeatingFuel | Natural Gas |
| HeatingType | Forced Air |
| SizeInterior | 600 - 699 Sqft |
| Type | Apartment |
Parking
| Underground | |
| Garage |
Land
| Acreage | No |
| LandAmenities | Hospital, Park, Public Transit |
| SurfaceWater | Lake/pond |
Rooms
| Level | Type | Length | Width | Dimensions |
|---|---|---|---|---|
| Flat | Living Room | 3.2 m | 5.19 m | 3.2 m x 5.19 m |
| Flat | Dining Room | 3.2 m | 5.19 m | 3.2 m x 5.19 m |
| Flat | Kitchen | 2.44 m | 3.63 m | 2.44 m x 3.63 m |
| Flat | Primary Bedroom | 2.9 m | 3.14 m | 2.9 m x 3.14 m |
| Flat | Den | 1.83 m | 2.5 m | 1.83 m x 2.5 m |
Interested?
Contact us for more information
Claudine Mendoza
Salesperson
200 Consumers Rd Ste 100
Toronto, Ontario M2J 4R4




















