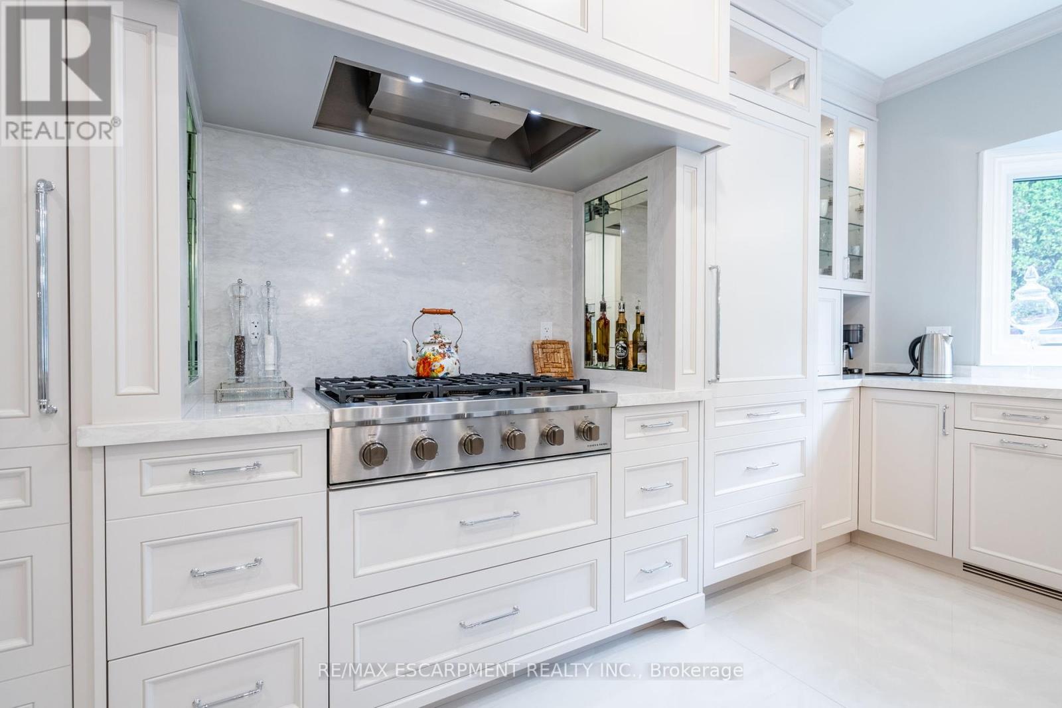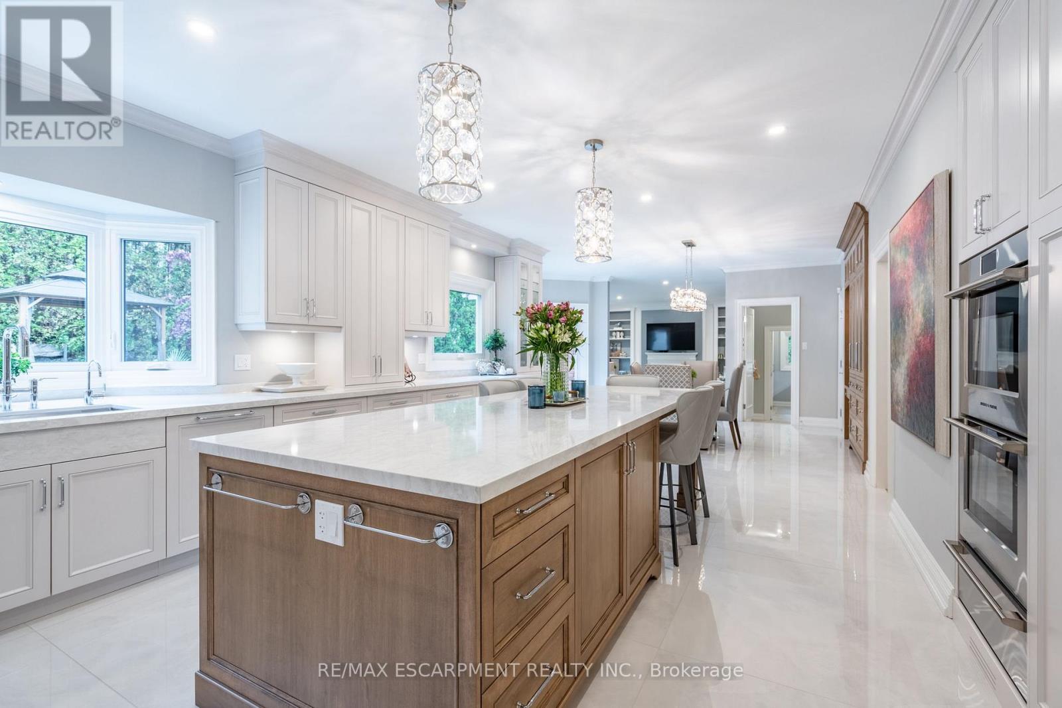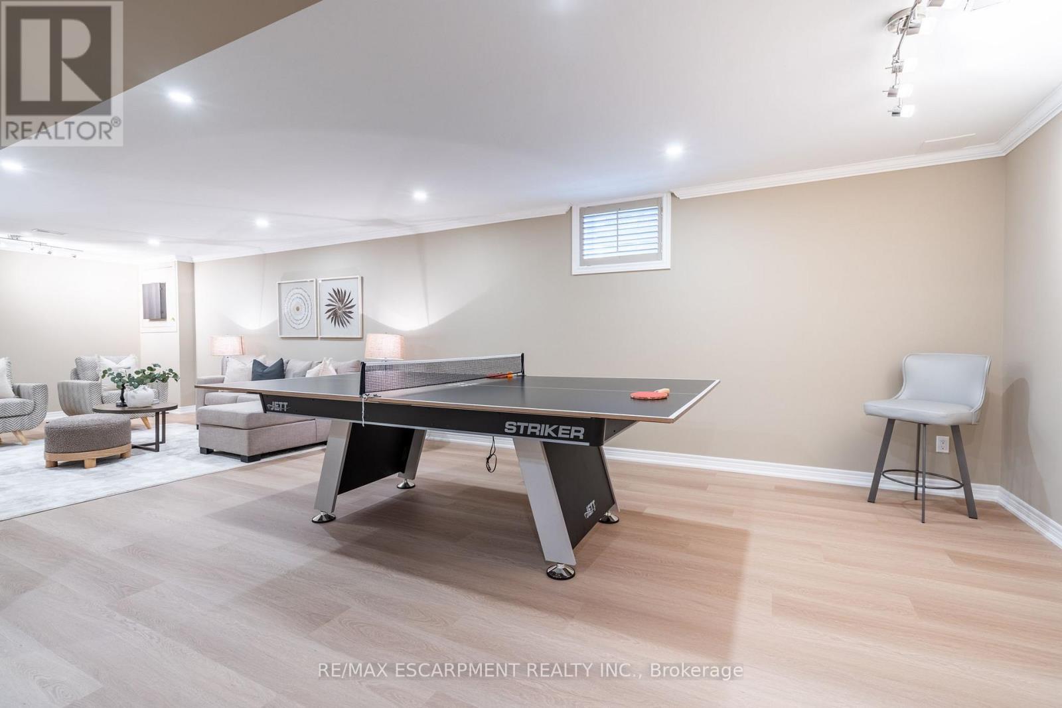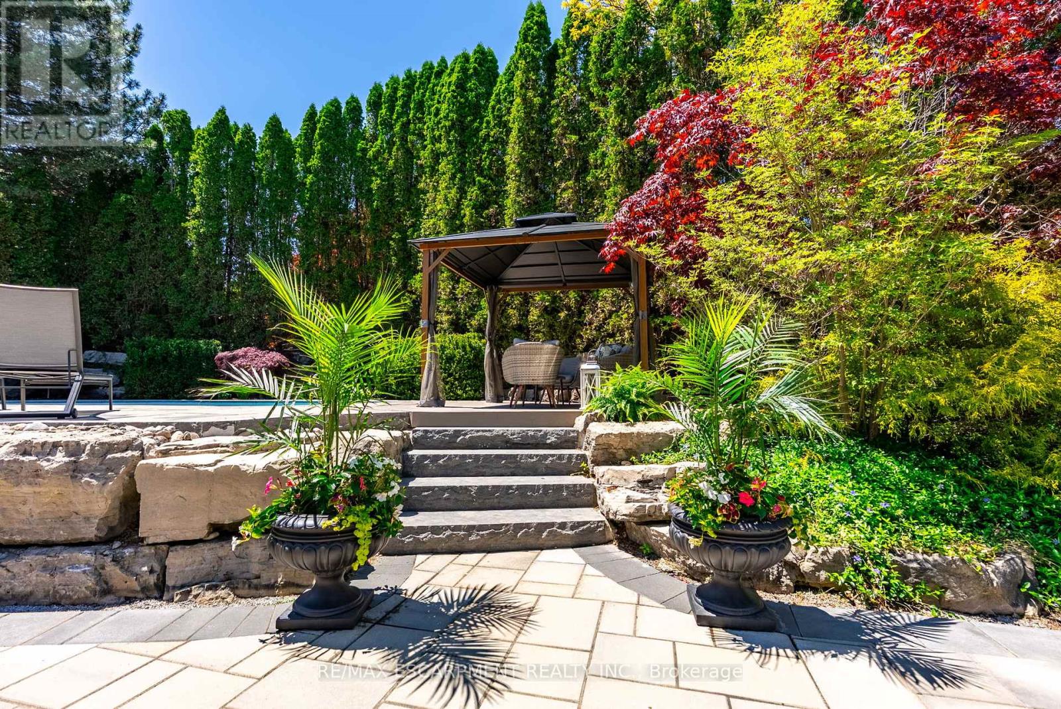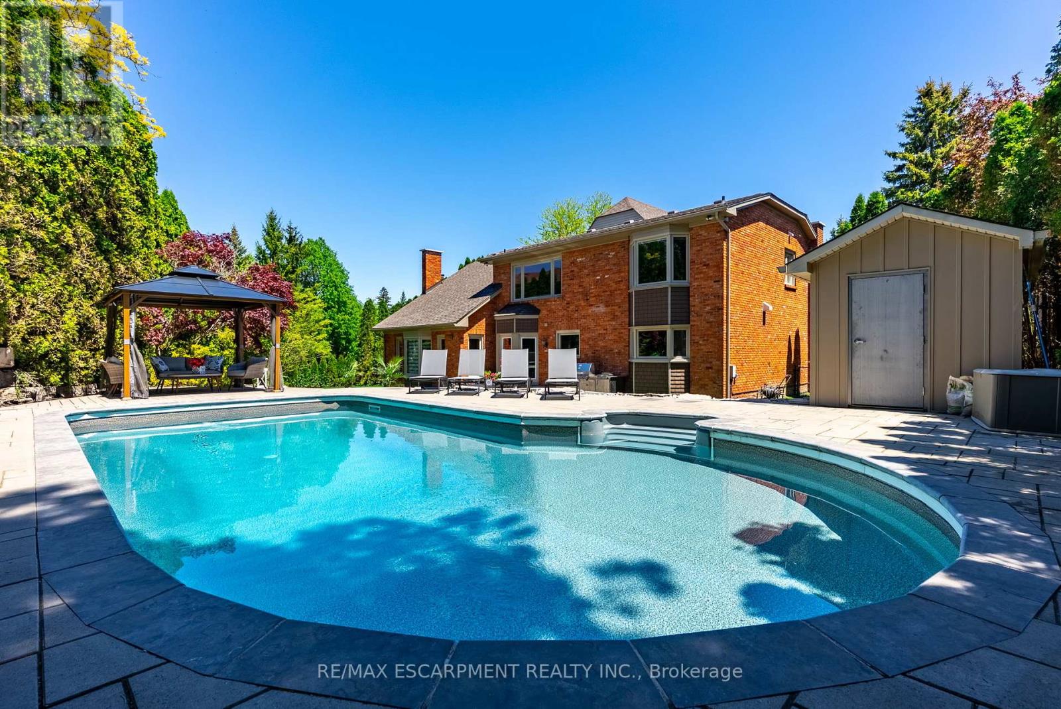2312 Hoover Court Burlington, Ontario L7P 4V2
$3,299,000
Welcome to Tyandaga Highlands Where Timeless Elegance Meets Contemporary Luxury! Situated on a coveted court in one of Burlingtons most prestigious neighbourhoods, this stunning home has been meticulously renovated from top to bottom, offering a perfect blend of classic sophistication and modern convenience. Step inside and youll immediately be captivated by the impeccable craftsmanship and high-end finishes throughout. Gorgeous hardwood flooring featuring stylish herringbone detail in select are assets the tone for the refined interior. At the heart of the home is a state-of-the-art kitchen, designed by Interior Works and complete with a large island, premium appliances, and a seamless flow into the elegant dining area and welcoming family room with a cozy gas fireplace. A private office with custom built-ins is ideally located near the front entrance perfect for working from home. The luxurious primary suite is a true retreat, boasting a spa-inspired ensuite and spacious dual walk-in closets. The upper level also features an additional primary bedroom with a stunning ensuite, two generously sized bedrooms, and a beautifully updated main bath. The fully finished lower level is designed for both relaxation and recreation, featuring a spacious entertainment area, home gym, and a full bathroom with sauna. Step outside into your own private oasis: a sun-soaked backyard with a large in-ground saltwater pool, manicured gardens, multiple patios, and a wall of mature cedars that offer unmatched privacy and tranquility. This home is the epitome of turnkey living with every detail thoughtfully curated and no upgrades left undone. (id:61852)
Property Details
| MLS® Number | W12179521 |
| Property Type | Single Family |
| Community Name | Tyandaga |
| AmenitiesNearBy | Golf Nearby, Hospital, Park |
| Features | Cul-de-sac, Irregular Lot Size |
| ParkingSpaceTotal | 6 |
| PoolType | Inground Pool |
Building
| BathroomTotal | 5 |
| BedroomsAboveGround | 4 |
| BedroomsTotal | 4 |
| Age | 31 To 50 Years |
| Appliances | Central Vacuum, Water Purifier, Dishwasher, Dryer, Garage Door Opener, Microwave, Hood Fan, Stove, Washer, Window Coverings, Refrigerator |
| BasementDevelopment | Finished |
| BasementType | Full (finished) |
| ConstructionStyleAttachment | Detached |
| CoolingType | Central Air Conditioning |
| ExteriorFinish | Brick, Vinyl Siding |
| FireplacePresent | Yes |
| FoundationType | Poured Concrete |
| HalfBathTotal | 1 |
| HeatingFuel | Natural Gas |
| HeatingType | Forced Air |
| StoriesTotal | 2 |
| SizeInterior | 3500 - 5000 Sqft |
| Type | House |
| UtilityWater | Municipal Water |
Parking
| Attached Garage | |
| Garage |
Land
| Acreage | No |
| LandAmenities | Golf Nearby, Hospital, Park |
| Sewer | Sanitary Sewer |
| SizeDepth | 104 Ft ,7 In |
| SizeFrontage | 66 Ft ,3 In |
| SizeIrregular | 66.3 X 104.6 Ft ; See Supplement |
| SizeTotalText | 66.3 X 104.6 Ft ; See Supplement |
| ZoningDescription | R1.2-94 |
Rooms
| Level | Type | Length | Width | Dimensions |
|---|---|---|---|---|
| Second Level | Bathroom | 4.14 m | 5.69 m | 4.14 m x 5.69 m |
| Second Level | Bedroom | 6.22 m | 4.93 m | 6.22 m x 4.93 m |
| Second Level | Bathroom | 3.91 m | 3.61 m | 3.91 m x 3.61 m |
| Second Level | Bedroom | 3.99 m | 4.6 m | 3.99 m x 4.6 m |
| Second Level | Bedroom | 4.39 m | 4.09 m | 4.39 m x 4.09 m |
| Second Level | Bathroom | 2.92 m | 2.59 m | 2.92 m x 2.59 m |
| Second Level | Primary Bedroom | 7.11 m | 4.9 m | 7.11 m x 4.9 m |
| Basement | Recreational, Games Room | 6.02 m | 10.49 m | 6.02 m x 10.49 m |
| Basement | Exercise Room | 3.05 m | 4.88 m | 3.05 m x 4.88 m |
| Basement | Bathroom | 2.09 m | 2.97 m | 2.09 m x 2.97 m |
| Basement | Utility Room | 6.43 m | 6.43 m | 6.43 m x 6.43 m |
| Main Level | Foyer | 2.67 m | 6.45 m | 2.67 m x 6.45 m |
| Main Level | Office | 3.25 m | 3.68 m | 3.25 m x 3.68 m |
| Main Level | Dining Room | 3.94 m | 5.51 m | 3.94 m x 5.51 m |
| Main Level | Kitchen | 4.9 m | 5.61 m | 4.9 m x 5.61 m |
| Main Level | Eating Area | 5.28 m | 5.54 m | 5.28 m x 5.54 m |
| Main Level | Family Room | 6.17 m | 5.03 m | 6.17 m x 5.03 m |
| Main Level | Laundry Room | 3.1 m | 2.13 m | 3.1 m x 2.13 m |
| Main Level | Mud Room | 2.97 m | 2.13 m | 2.97 m x 2.13 m |
| Main Level | Bathroom | 2.18 m | 1.55 m | 2.18 m x 1.55 m |
https://www.realtor.ca/real-estate/28380109/2312-hoover-court-burlington-tyandaga-tyandaga
Interested?
Contact us for more information
Vickie Cooper
Salesperson
1470 Centre Rd Unit 2a
Carlisle, Ontario L0R 1H2







