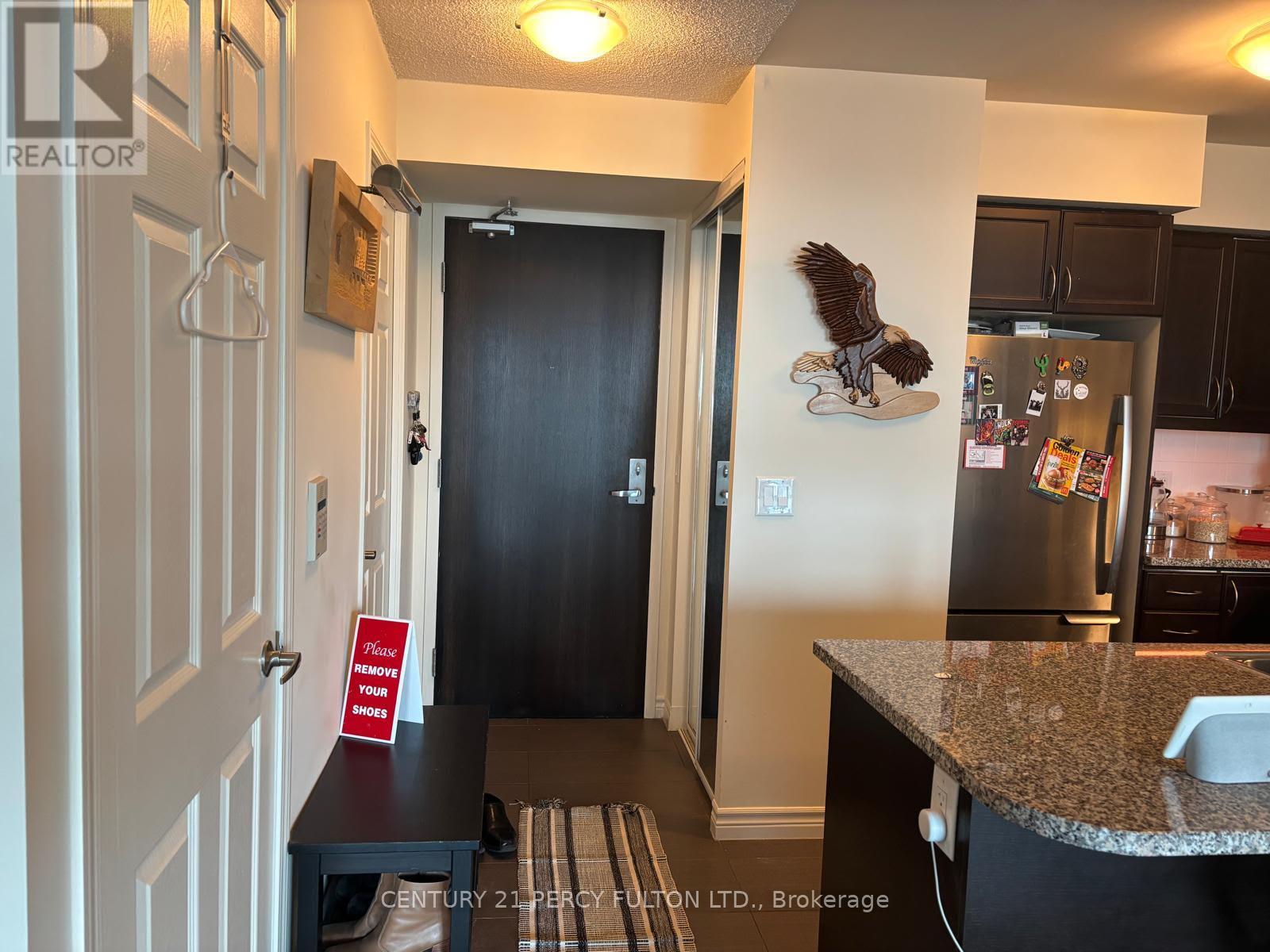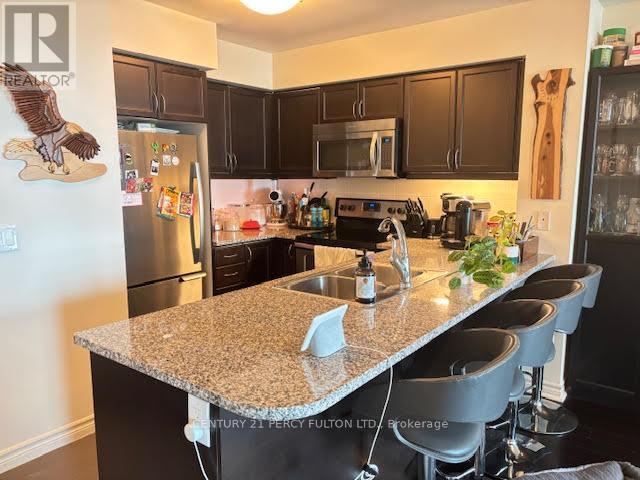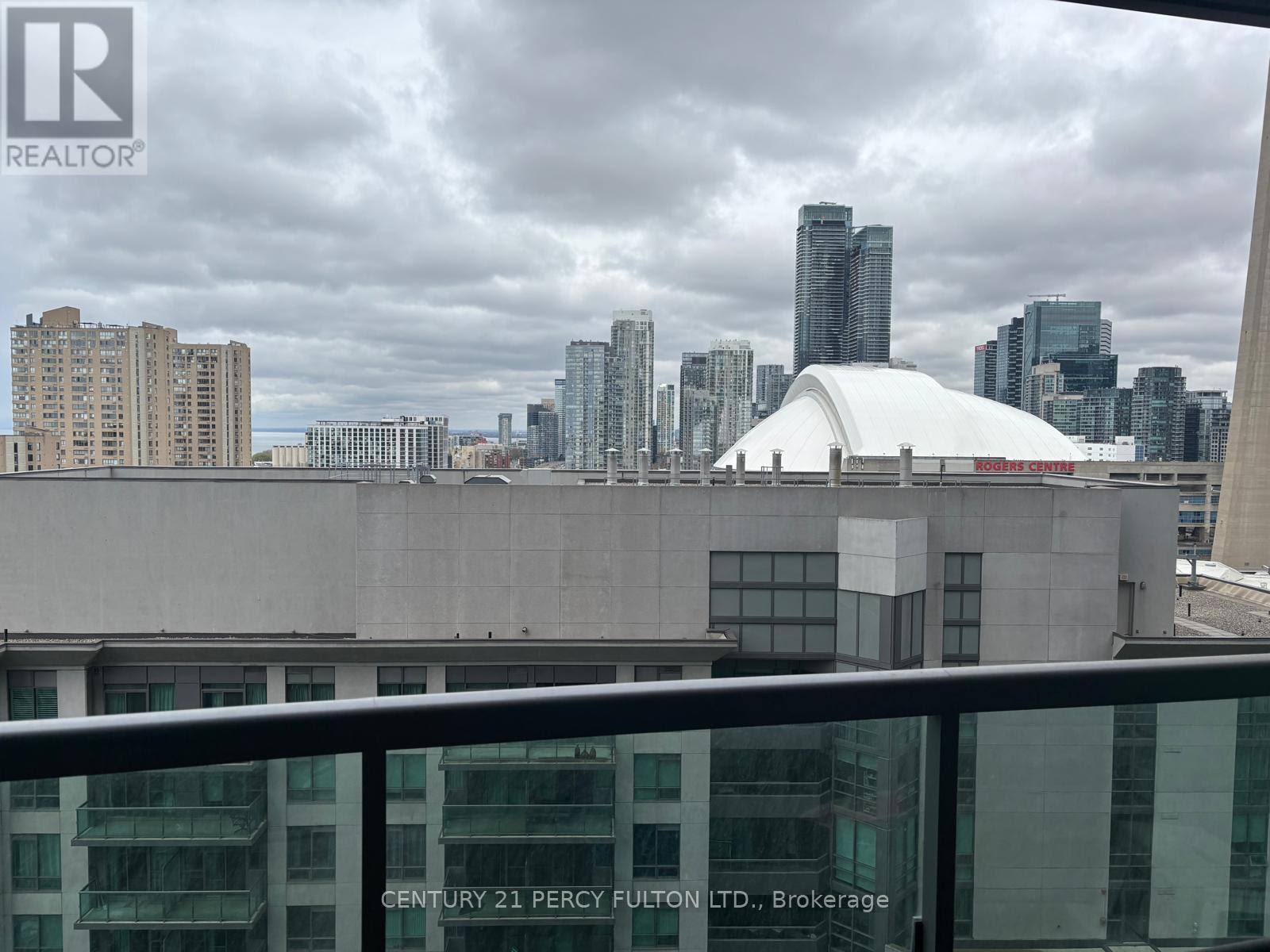2312 - 19 Grand Trunk Crescent Toronto, Ontario M5J 3A3
$2,900 Monthly
Welcome to 19 Grand Trunk, suite 2312 a spacious and sun-filled 1 bedroom plus den suite featuring a walk-out from the primary bedroom to a large balcony with stunning, unobstructed views. Includes one parking space and one locker for your convenience. Enjoy top-tier building amenities such as a theatre room, indoor pool, sauna, fully equipped gym, and more. Situated in a prime downtown location just steps from shopping, dining, the Scotiabank Arena, Union Station, and the Financial District. A must-see property that truly shows 10+! (id:61852)
Property Details
| MLS® Number | C12123016 |
| Property Type | Single Family |
| Neigbourhood | Harbourfront-CityPlace |
| Community Name | Waterfront Communities C1 |
| CommunityFeatures | Pets Not Allowed |
| Features | Balcony |
| ParkingSpaceTotal | 1 |
Building
| BathroomTotal | 1 |
| BedroomsAboveGround | 1 |
| BedroomsBelowGround | 1 |
| BedroomsTotal | 2 |
| Age | 0 To 5 Years |
| Amenities | Security/concierge, Exercise Centre, Party Room, Visitor Parking, Storage - Locker |
| Appliances | Blinds, Dishwasher, Dryer, Microwave, Stove, Washer, Refrigerator |
| CoolingType | Central Air Conditioning |
| ExteriorFinish | Brick, Concrete |
| FlooringType | Hardwood, Ceramic |
| HeatingFuel | Natural Gas |
| HeatingType | Forced Air |
| Type | Apartment |
Parking
| Underground | |
| Garage |
Land
| Acreage | No |
Rooms
| Level | Type | Length | Width | Dimensions |
|---|---|---|---|---|
| Main Level | Living Room | 5.67 m | 3.2 m | 5.67 m x 3.2 m |
| Main Level | Dining Room | 5.67 m | 3.2 m | 5.67 m x 3.2 m |
| Main Level | Kitchen | 2.74 m | 2.56 m | 2.74 m x 2.56 m |
| Main Level | Primary Bedroom | 4.75 m | 3.07 m | 4.75 m x 3.07 m |
| Main Level | Den | 3.35 m | 3.14 m | 3.35 m x 3.14 m |
Interested?
Contact us for more information
Nabil George Danial
Broker
2911 Kennedy Road
Toronto, Ontario M1V 1S8



























