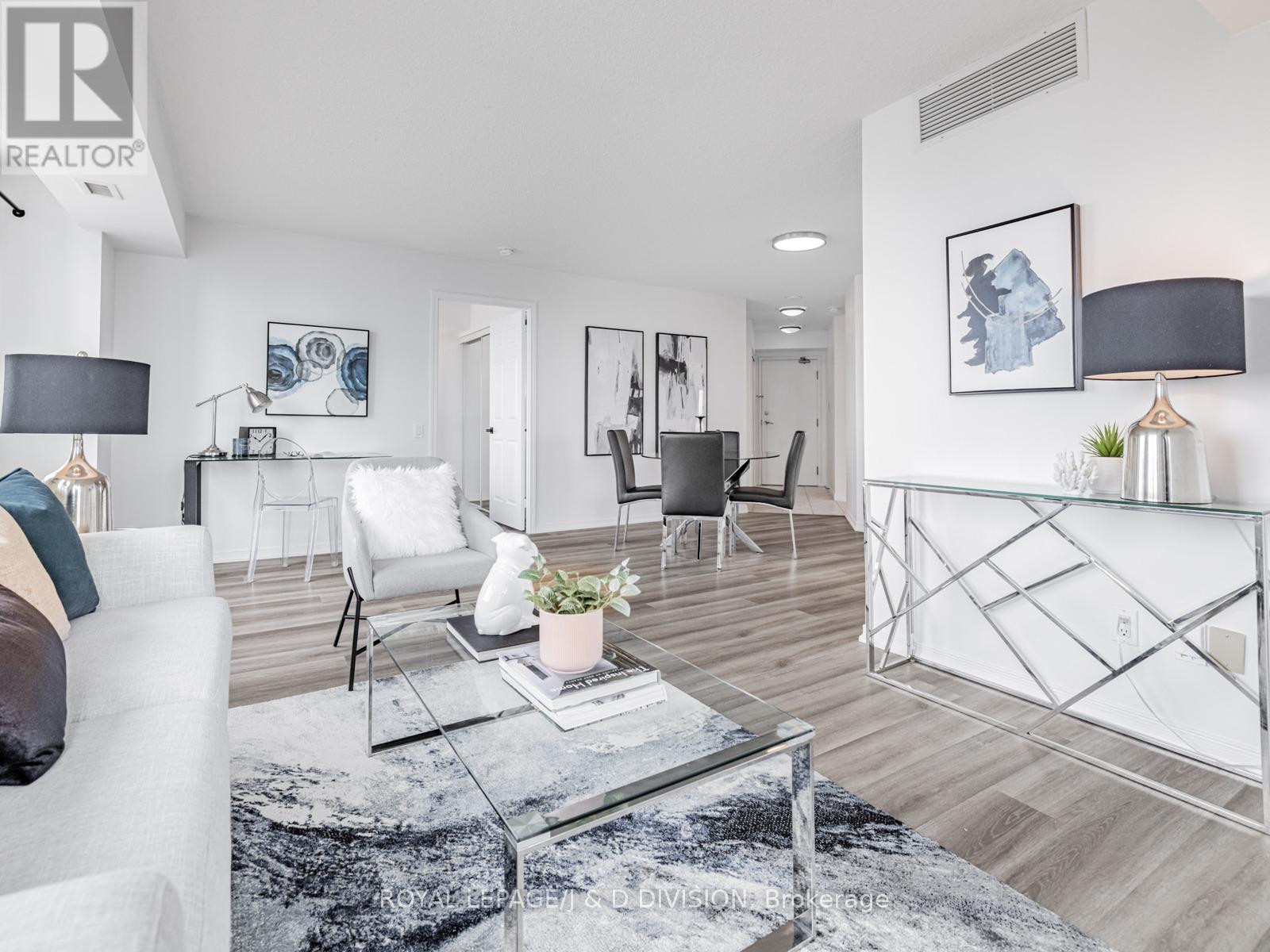2311 - 33 Empress Avenue Toronto, Ontario M2N 6Y7
$869,000Maintenance, Water, Common Area Maintenance, Insurance, Parking
$789.99 Monthly
Maintenance, Water, Common Area Maintenance, Insurance, Parking
$789.99 MonthlyFabulous Corner Suite in "The Royal Pinnacle" at Empress Walk. Open concept desirable split 2-bedroom layout. High floor with unobstructed views. Open balcony. Primary bedroom with 3-Pc ensuite and 2 closets. Eat-in kitchen with large west facing windows & built-in pantry. No need to go outside w/direct indoor access to subway, Empress Walk (Loblaws, LCBO, Cineplex, PetSmart & more), North York City Centre, Civic Centre, Library & Douglas Snow Aquatic Centre. Building amenities include 24-Hour concierge, guest suites, gym, sauna, party room & visitor parking. Great schools including Earl Haig S.S. Just steps to restaurants, shopping, all the amenities of Yonge St. and close proximity to highway 401. It's all here, freshly painted throughout and ready to move-in and enjoy!!!! (id:61852)
Property Details
| MLS® Number | C12178671 |
| Property Type | Single Family |
| Neigbourhood | East Willowdale |
| Community Name | Willowdale East |
| AmenitiesNearBy | Public Transit, Schools, Ski Area |
| CommunityFeatures | Pet Restrictions, Community Centre |
| Features | Balcony, Carpet Free, In Suite Laundry |
| ParkingSpaceTotal | 1 |
Building
| BathroomTotal | 2 |
| BedroomsAboveGround | 2 |
| BedroomsTotal | 2 |
| Age | 16 To 30 Years |
| Amenities | Storage - Locker |
| Appliances | Dishwasher, Dryer, Hood Fan, Stove, Washer, Window Coverings, Refrigerator |
| CoolingType | Central Air Conditioning |
| ExteriorFinish | Concrete |
| FlooringType | Laminate, Ceramic, Tile |
| HeatingFuel | Natural Gas |
| HeatingType | Forced Air |
| SizeInterior | 1000 - 1199 Sqft |
| Type | Apartment |
Parking
| Underground | |
| Garage |
Land
| Acreage | No |
| LandAmenities | Public Transit, Schools, Ski Area |
Rooms
| Level | Type | Length | Width | Dimensions |
|---|---|---|---|---|
| Main Level | Living Room | 5.64 m | 3.55 m | 5.64 m x 3.55 m |
| Main Level | Dining Room | 3.5 m | 2.46 m | 3.5 m x 2.46 m |
| Main Level | Kitchen | 2.43 m | 2.43 m | 2.43 m x 2.43 m |
| Main Level | Eating Area | 1.82 m | 2.05 m | 1.82 m x 2.05 m |
| Main Level | Primary Bedroom | 4.49 m | 3.35 m | 4.49 m x 3.35 m |
| Main Level | Bedroom 2 | 2.43 m | 3.3 m | 2.43 m x 3.3 m |
| Main Level | Laundry Room | Measurements not available |
Interested?
Contact us for more information
Daniela Hemans
Salesperson
477 Mt. Pleasant Road
Toronto, Ontario M4S 2L9

































