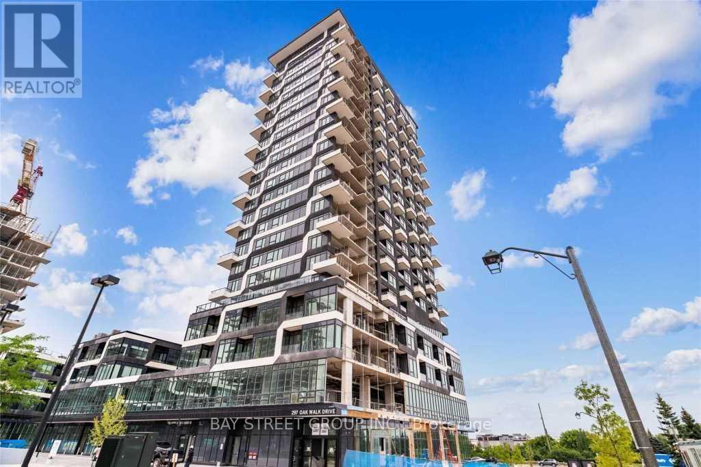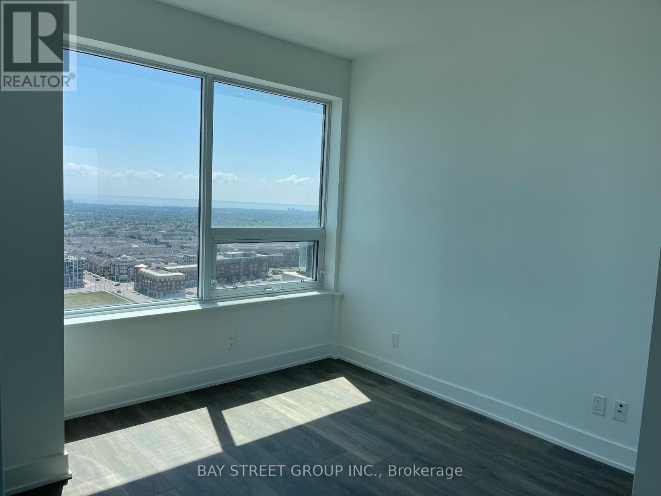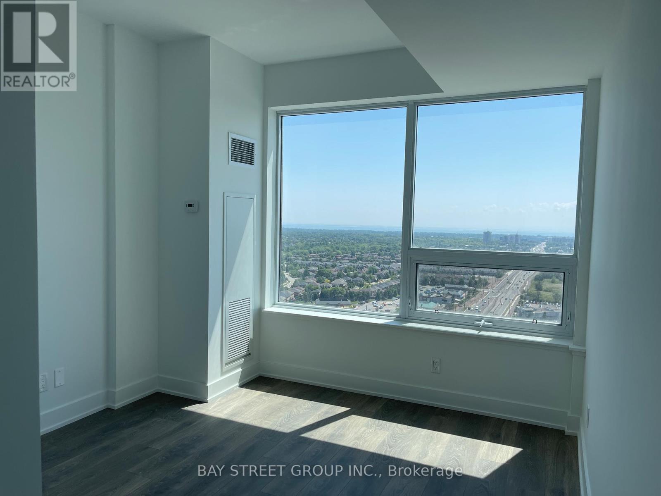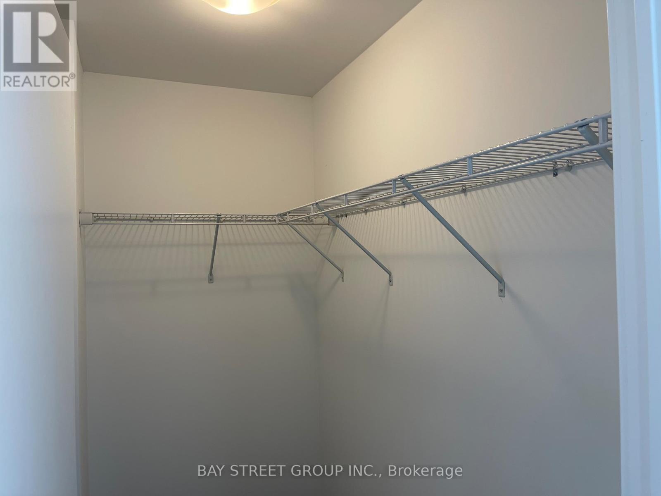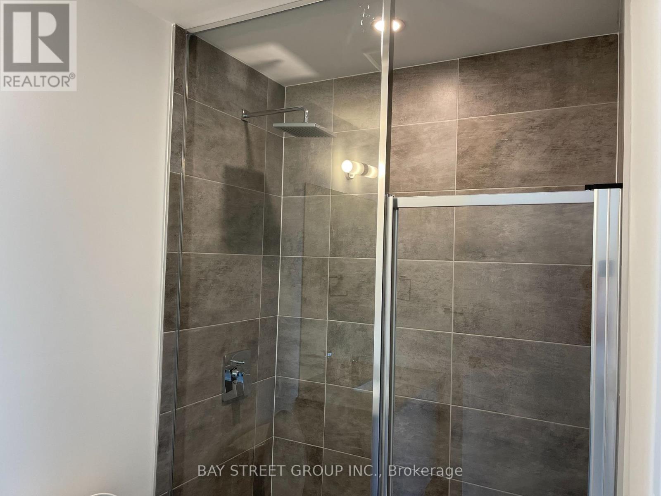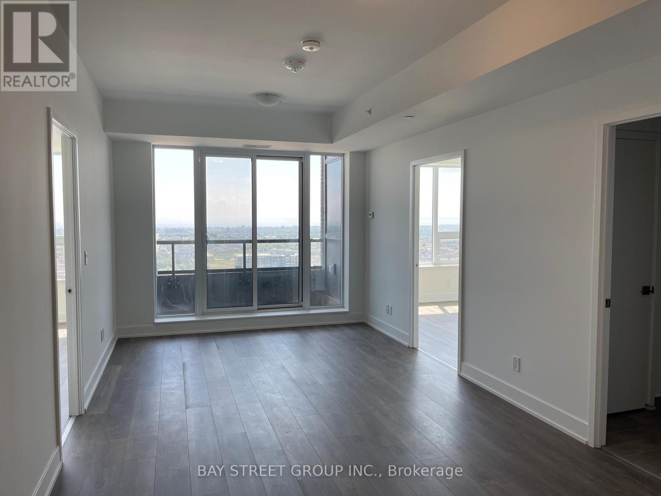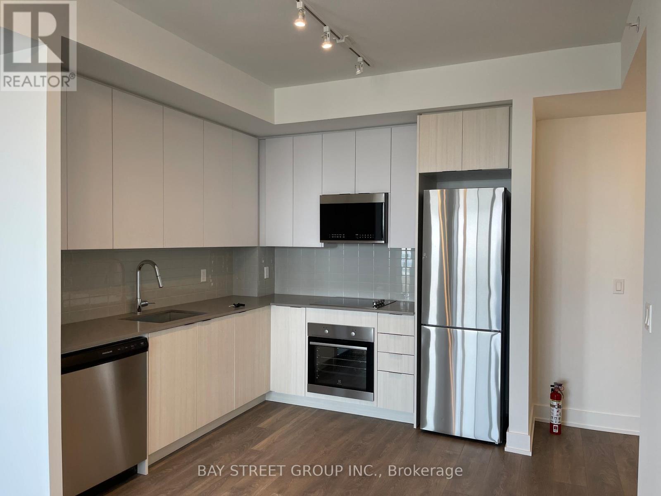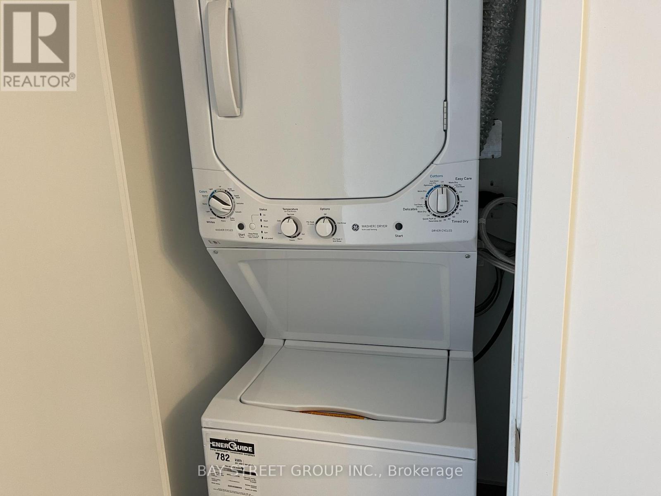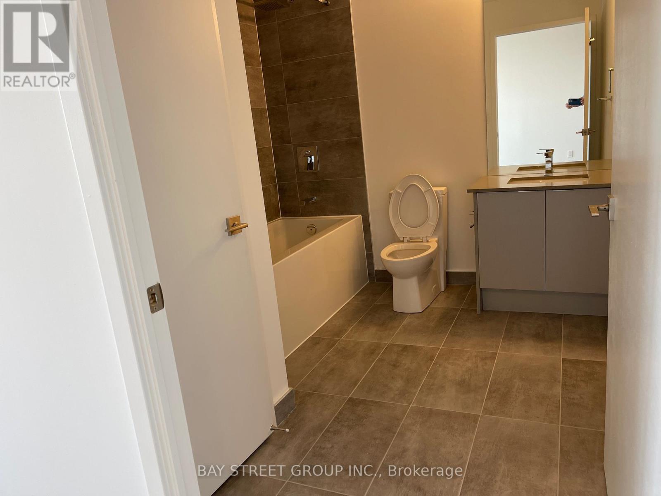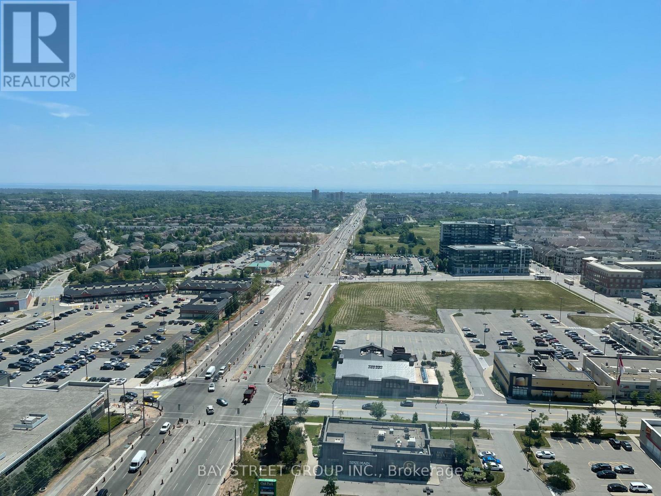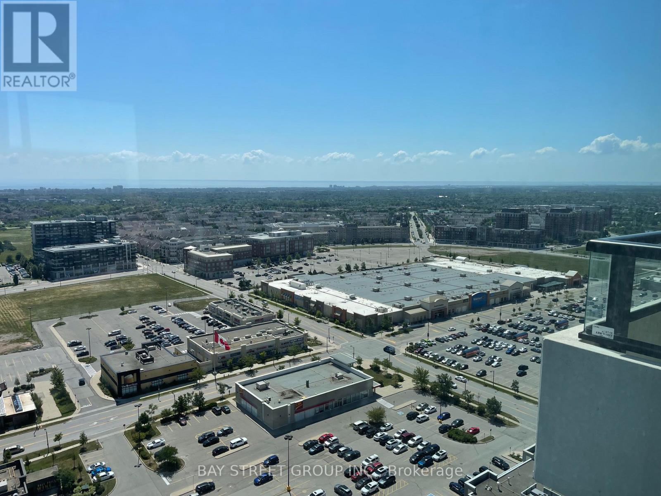2310 - 297 Oak Walk Drive Oakville, Ontario L6H 6Z3
2 Bedroom
2 Bathroom
800 - 899 sqft
Central Air Conditioning
Coil Fan
$2,900 Monthly
Well-maintained In Luxury Tower One, With 2 Bedrooms And 2 Bathrooms, South Exposure with Spectacular Views Including Lake Ontario. Modern, 9Ft Ceiling, 840Sqft, Laminate Flooring, S/S Appliances, Ensuite Bath In Master, Walk-In Closet, Parking & Locker Included! Located In The Heart Of Uptown Core Oakville, Walking Distance To Absolutely Everything! Inside Tower With Gym, Party Room, Zen Space, Outdoor Terrace, 24Hrs Security,1 Parking & 1 Locker Included! (id:61852)
Property Details
| MLS® Number | W12508534 |
| Property Type | Single Family |
| Community Name | 1015 - RO River Oaks |
| CommunityFeatures | Pets Allowed With Restrictions |
| Features | Balcony, Carpet Free |
| ParkingSpaceTotal | 1 |
Building
| BathroomTotal | 2 |
| BedroomsAboveGround | 2 |
| BedroomsTotal | 2 |
| Amenities | Storage - Locker |
| BasementFeatures | Apartment In Basement |
| BasementType | N/a |
| CoolingType | Central Air Conditioning |
| ExteriorFinish | Concrete |
| FlooringType | Laminate |
| HeatingFuel | Natural Gas |
| HeatingType | Coil Fan |
| SizeInterior | 800 - 899 Sqft |
| Type | Apartment |
Parking
| Underground | |
| Garage |
Land
| Acreage | No |
Rooms
| Level | Type | Length | Width | Dimensions |
|---|---|---|---|---|
| Flat | Kitchen | 2.75 m | 2.67 m | 2.75 m x 2.67 m |
| Flat | Living Room | 8.08 m | 3.05 m | 8.08 m x 3.05 m |
| Flat | Bedroom | 3.25 m | 3.12 m | 3.25 m x 3.12 m |
| Flat | Bedroom 2 | 3.2 m | 3.1 m | 3.2 m x 3.1 m |
Interested?
Contact us for more information
Michael Liu
Salesperson
Bay Street Group Inc.
8300 Woodbine Ave Ste 500
Markham, Ontario L3R 9Y7
8300 Woodbine Ave Ste 500
Markham, Ontario L3R 9Y7
