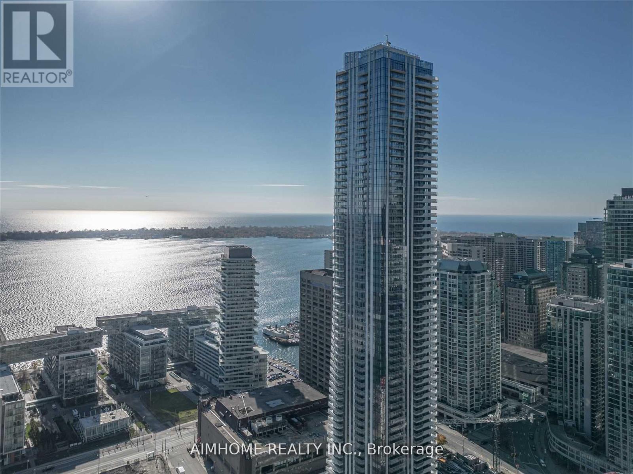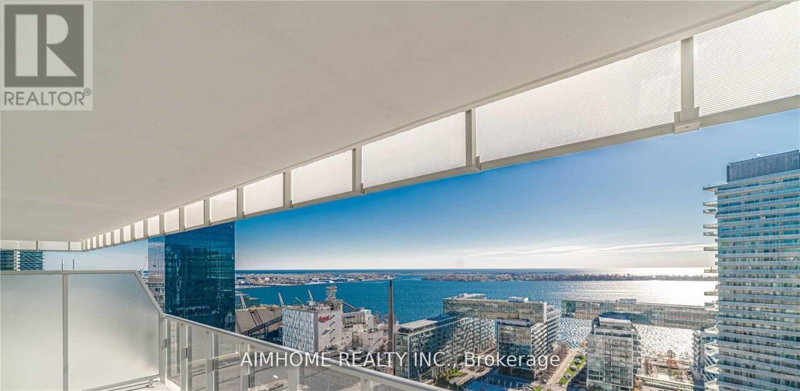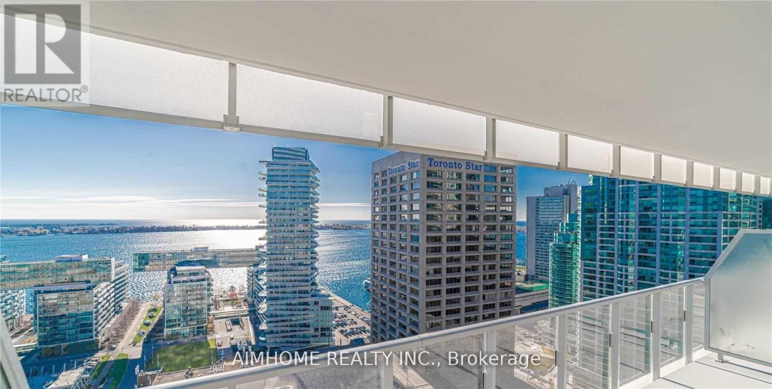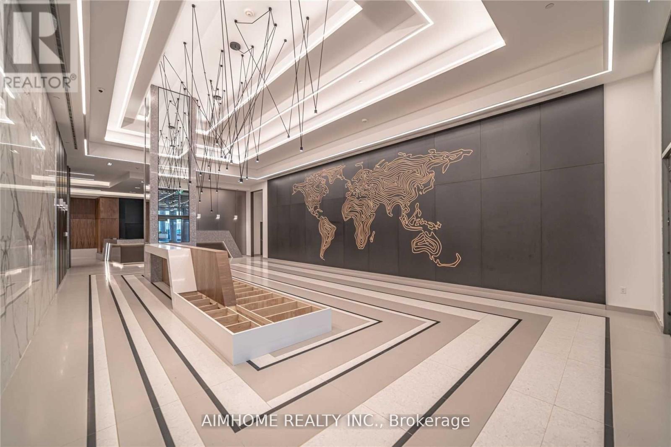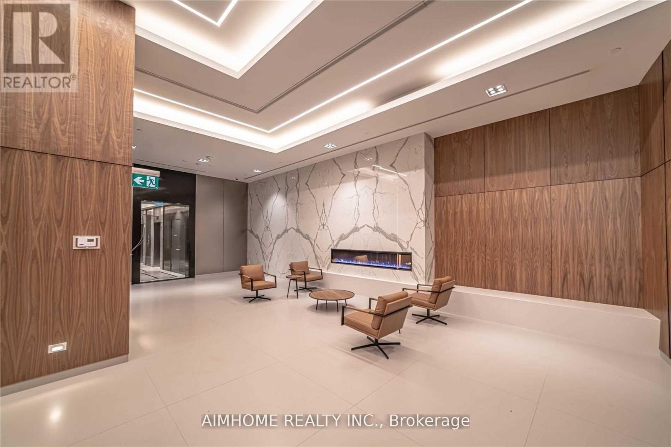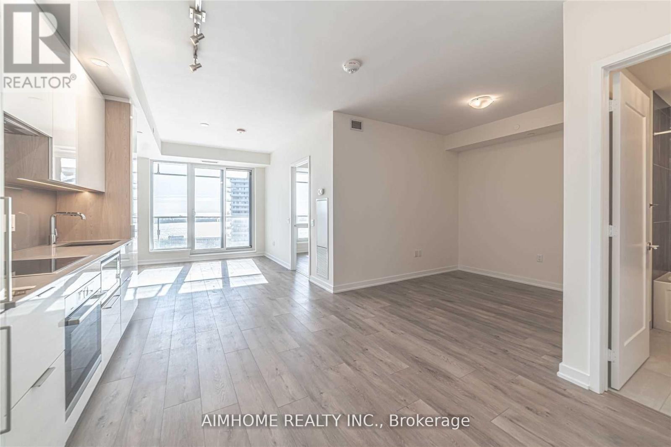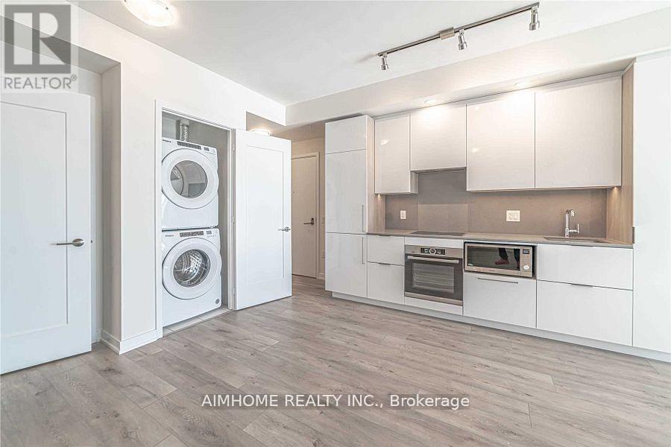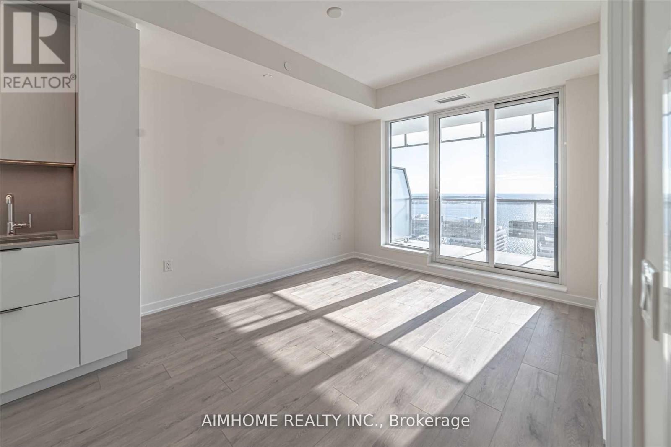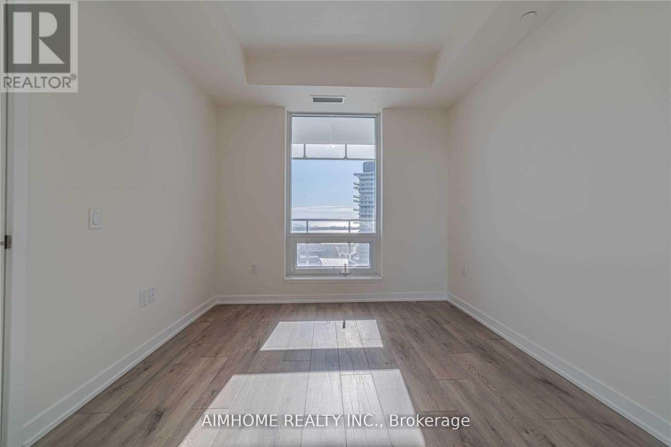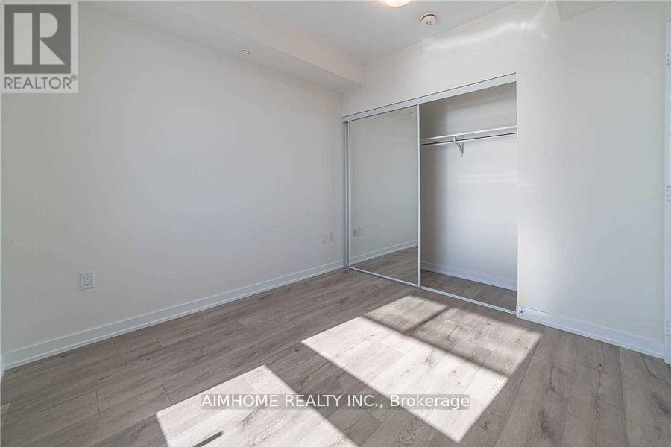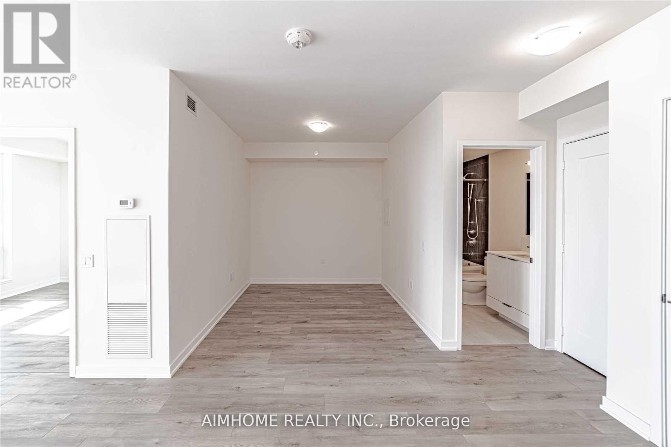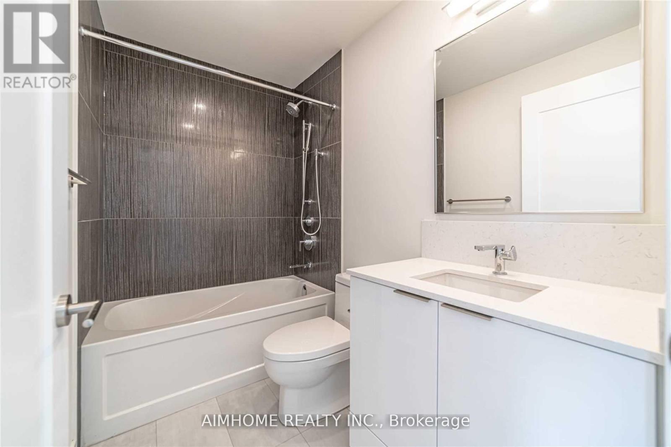2310 - 28 Freeland Street Toronto, Ontario M5E 0E3
2 Bedroom
1 Bathroom
600 - 699 sqft
Central Air Conditioning
Forced Air
$2,750 Monthly
One Plus Den In The Waterfront And Large Den Can Use As 2nd Brd. Sun Filled South Face, Unobstructed Lakeview And City View. Spacious, Modern, Bright, Open Concept Living. Steps To The Lake, Union Station, Gardiner Express, Financial, And The Entertainment Districts The Heart Of Dt Toronto. Floor To Ceiling Windows, Laminate Flooring Thru-Out, Back Splash, Glossy Cabinetry W/Quartz Countertop Kitchen, Bosch Appliances, Big Balcony, Fabulous Facilities With 24 Hrs Concierge. (id:61852)
Property Details
| MLS® Number | C12437136 |
| Property Type | Single Family |
| Neigbourhood | Spadina—Fort York |
| Community Name | Waterfront Communities C8 |
| AmenitiesNearBy | Beach, Park, Public Transit |
| CommunityFeatures | Pet Restrictions |
| Features | Balcony, Carpet Free |
| ViewType | View |
Building
| BathroomTotal | 1 |
| BedroomsAboveGround | 1 |
| BedroomsBelowGround | 1 |
| BedroomsTotal | 2 |
| Age | 0 To 5 Years |
| Amenities | Security/concierge, Exercise Centre, Party Room |
| CoolingType | Central Air Conditioning |
| ExteriorFinish | Concrete |
| FlooringType | Laminate |
| HeatingFuel | Natural Gas |
| HeatingType | Forced Air |
| SizeInterior | 600 - 699 Sqft |
| Type | Apartment |
Parking
| Underground | |
| No Garage |
Land
| Acreage | No |
| LandAmenities | Beach, Park, Public Transit |
Rooms
| Level | Type | Length | Width | Dimensions |
|---|---|---|---|---|
| Flat | Living Room | 3.45 m | 3.32 m | 3.45 m x 3.32 m |
| Flat | Dining Room | 3.45 m | 3.32 m | 3.45 m x 3.32 m |
| Flat | Kitchen | 3.23 m | 3.05 m | 3.23 m x 3.05 m |
| Flat | Primary Bedroom | 3.05 m | 2.93 m | 3.05 m x 2.93 m |
| Flat | Den | 2.71 m | 3.02 m | 2.71 m x 3.02 m |
Interested?
Contact us for more information
Jade Li
Salesperson
Aimhome Realty Inc.
2175 Sheppard Ave E. Suite 106
Toronto, Ontario M2J 1W8
2175 Sheppard Ave E. Suite 106
Toronto, Ontario M2J 1W8
