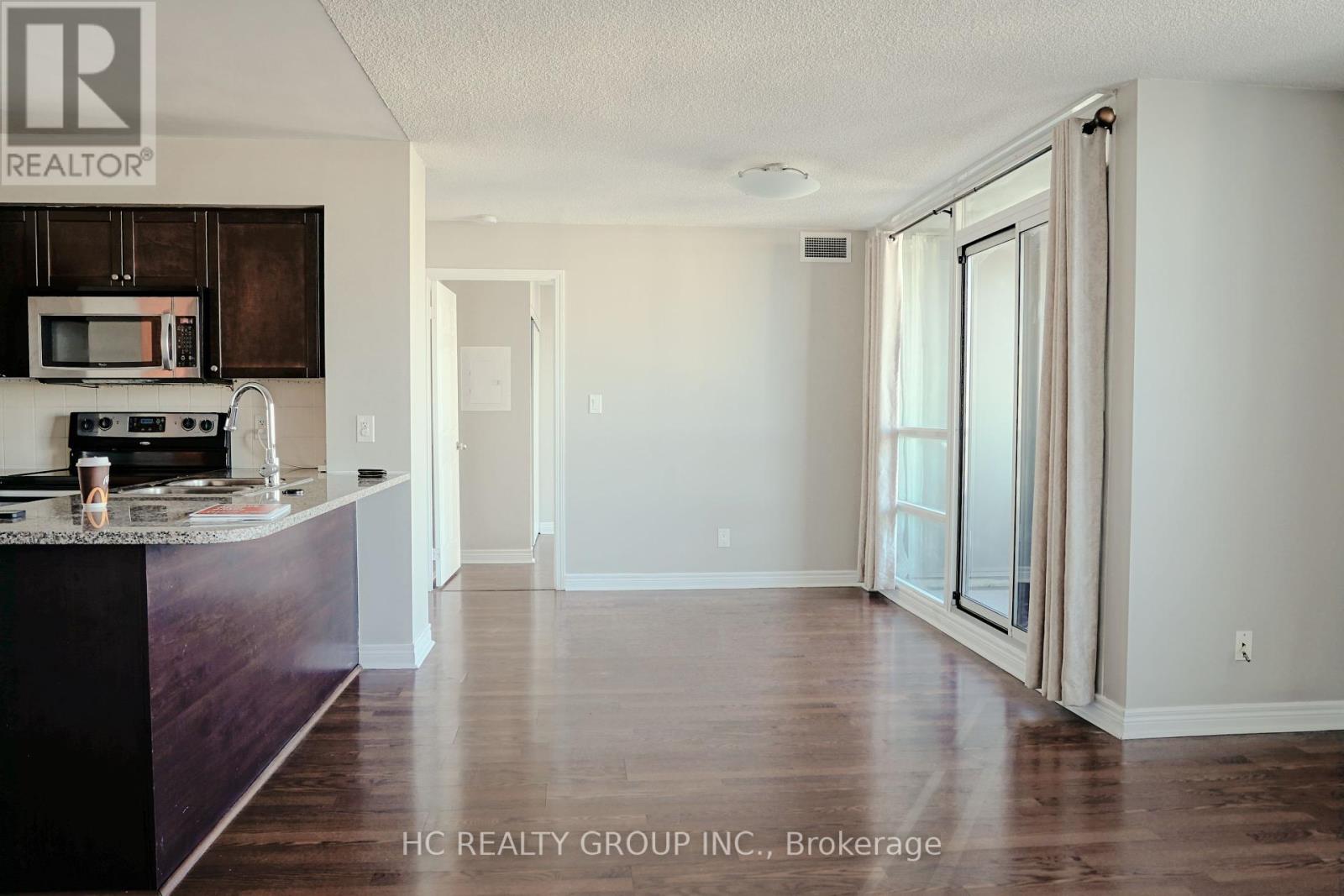2310 - 208 Enfield Place Mississauga, Ontario L5B 0G8
$599,999Maintenance, Heat, Water, Common Area Maintenance, Parking
$652.83 Monthly
Maintenance, Heat, Water, Common Area Maintenance, Parking
$652.83 MonthlyA Sun-Filled South-East facing 2 Bdrms Unit W/2 Full Bath located at DT core Mississauga. Easy access to Highways, walking distance to city centre/SQ1/Sheridan College and Go bus station. 15 mins drive to UTM. Laminate Flooring Throughout. Open Concept Kitchen, Modern Kit with Granite Counters & S/S Appliances. 1 underground parking included. 24 hrs concierge/security. Gym, Indoor Pool, Sauna, Rooftop Garden, Game Room, Guest Suite, and many more amenities! (id:61852)
Property Details
| MLS® Number | W12113432 |
| Property Type | Single Family |
| Community Name | City Centre |
| CommunityFeatures | Pet Restrictions |
| Features | Balcony |
| ParkingSpaceTotal | 1 |
Building
| BathroomTotal | 2 |
| BedroomsAboveGround | 2 |
| BedroomsTotal | 2 |
| Amenities | Security/concierge, Recreation Centre, Exercise Centre, Sauna |
| Appliances | Dishwasher, Dryer, Microwave, Stove, Washer, Window Coverings, Refrigerator |
| CoolingType | Central Air Conditioning |
| ExteriorFinish | Concrete |
| FireProtection | Smoke Detectors |
| FlooringType | Laminate |
| HeatingFuel | Natural Gas |
| HeatingType | Forced Air |
| SizeInterior | 800 - 899 Sqft |
| Type | Apartment |
Parking
| Underground | |
| Garage |
Land
| Acreage | No |
Rooms
| Level | Type | Length | Width | Dimensions |
|---|---|---|---|---|
| Main Level | Primary Bedroom | 3.06 m | 3.62 m | 3.06 m x 3.62 m |
| Main Level | Bedroom 2 | 2.7 m | 3.03 m | 2.7 m x 3.03 m |
| Main Level | Living Room | 6.06 m | 4.2 m | 6.06 m x 4.2 m |
| Main Level | Dining Room | 3.06 m | 3.27 m | 3.06 m x 3.27 m |
| Main Level | Kitchen | 3.05 m | 2.46 m | 3.05 m x 2.46 m |
Interested?
Contact us for more information
Rica Yan
Salesperson
9206 Leslie St 2nd Flr
Richmond Hill, Ontario L4B 2N8
























