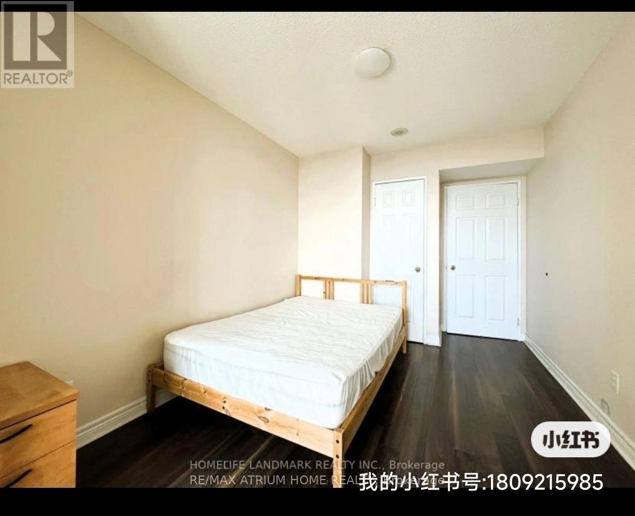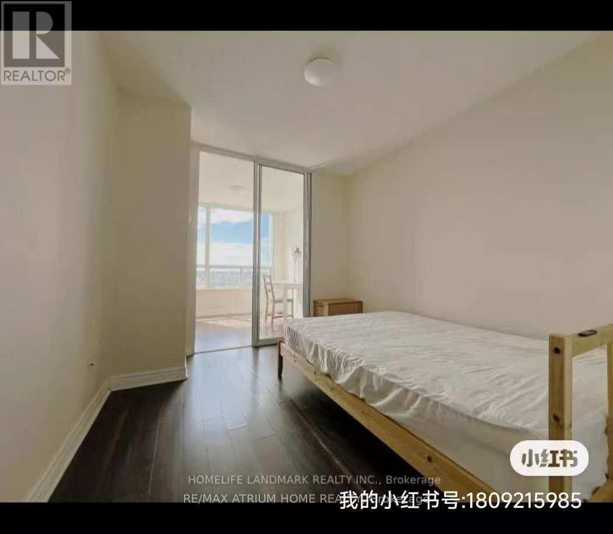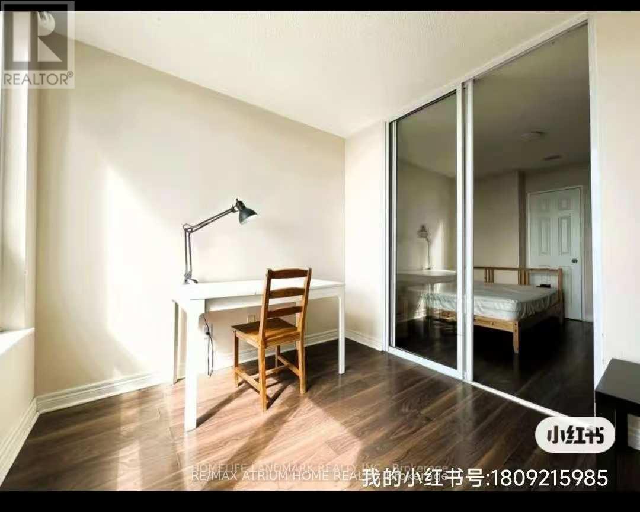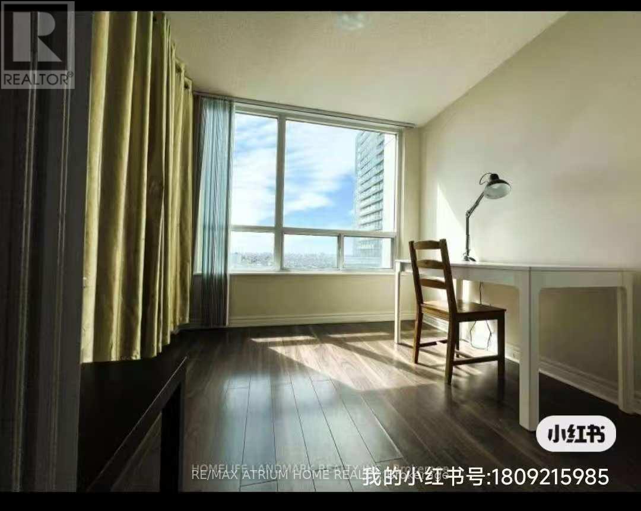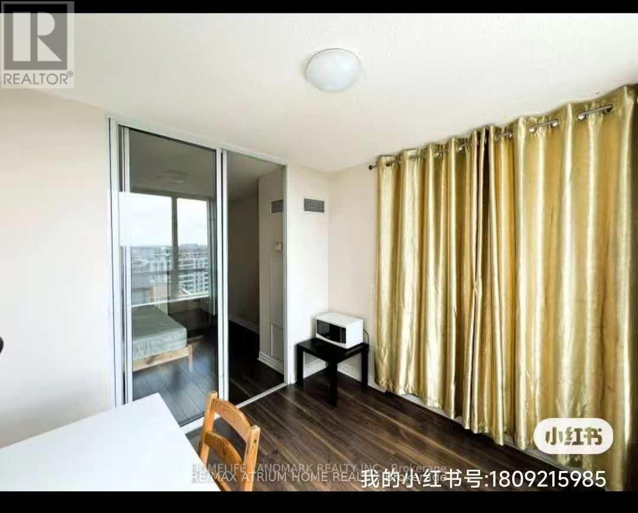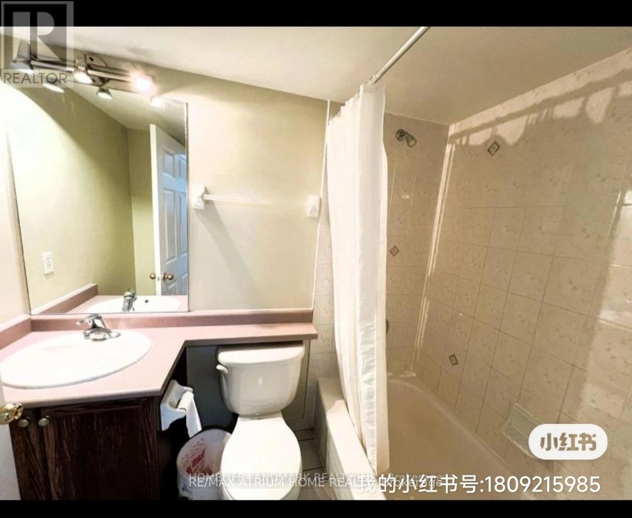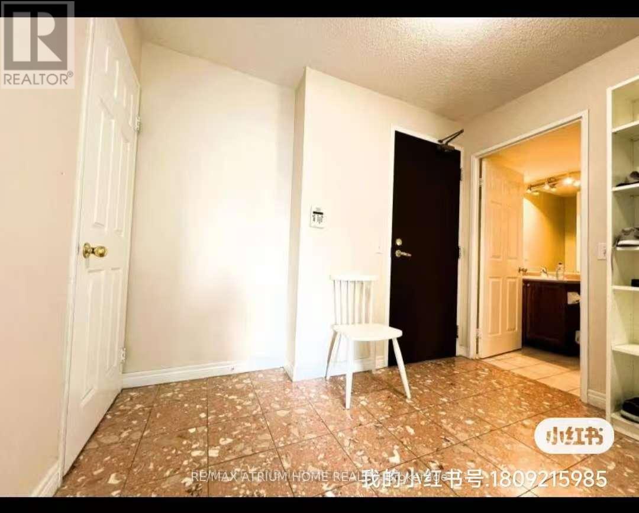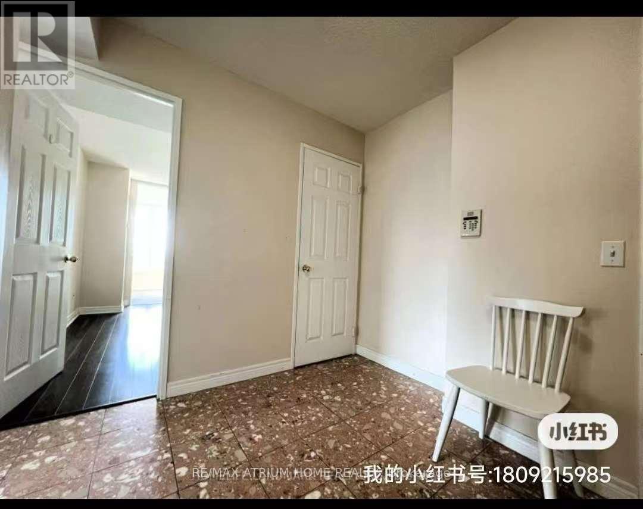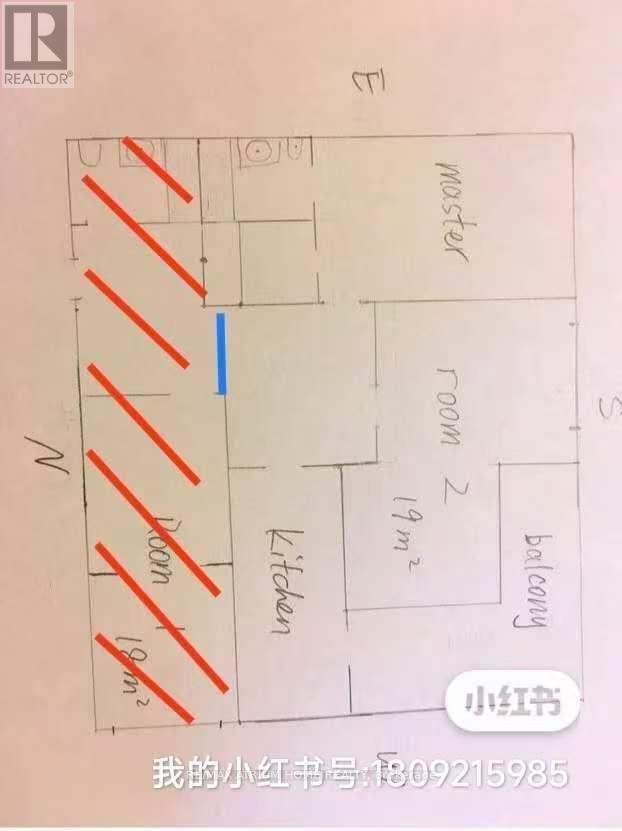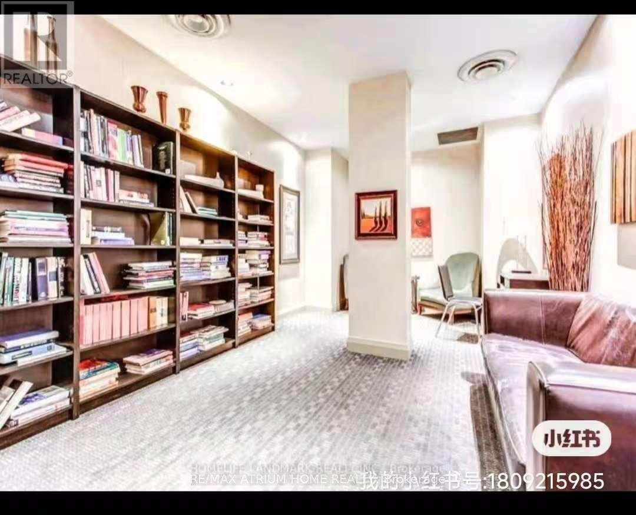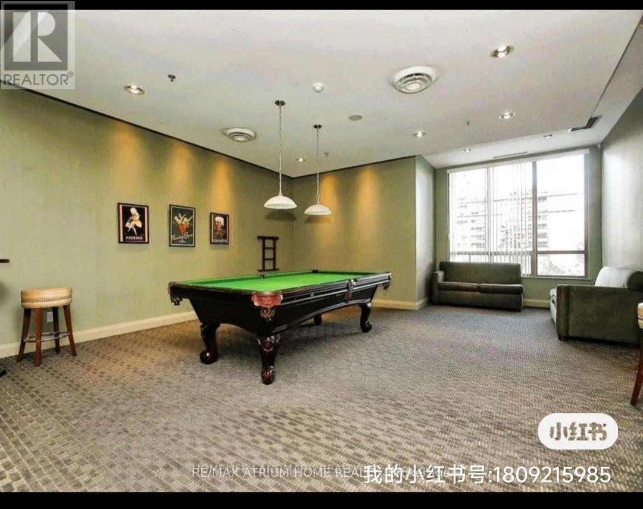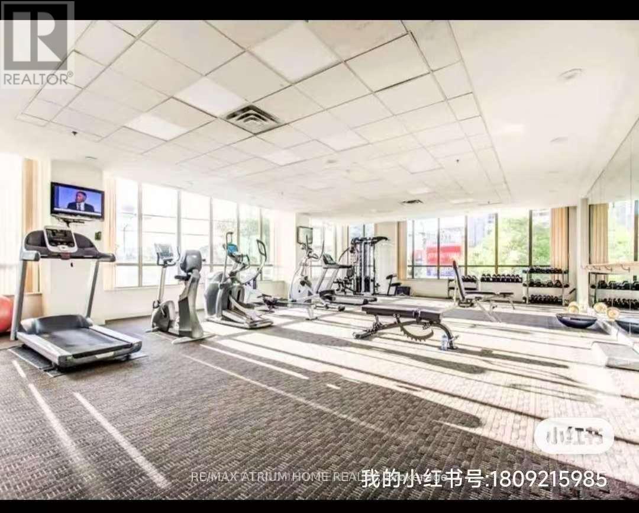2310 - 18 Parkview Avenue Toronto, Ontario M2N 3Y2
1 Bedroom
1000 - 1199 sqft
Central Air Conditioning
Forced Air
$1,600 Monthly
*ONLY Second bedroom for Rent*,*Private Washroom*. Furniture Included. Ready For Move-In And Live. Bright Spacious Corner Unit In A Luxurious Building In The Demand Heart Of North York. Steps To Everything: Subway,Library,Shopping,Schools, Theatre...*Unobstructed Panoramic Sw View:Beautiful Sunset View. 1,131 Sf As Per Builder W/Practical Layout. (id:61852)
Property Details
| MLS® Number | C12328942 |
| Property Type | Single Family |
| Neigbourhood | Toronto Centre |
| Community Name | Willowdale East |
| AmenitiesNearBy | Public Transit |
| CommunicationType | High Speed Internet |
| CommunityFeatures | Pets Allowed With Restrictions |
| Features | Balcony |
Building
| BedroomsAboveGround | 1 |
| BedroomsTotal | 1 |
| Age | 11 To 15 Years |
| Amenities | Security/concierge, Exercise Centre, Recreation Centre, Sauna |
| Appliances | Furniture |
| BasementType | None |
| CoolingType | Central Air Conditioning |
| ExteriorFinish | Concrete |
| FlooringType | Hardwood, Ceramic, Carpeted |
| HeatingFuel | Natural Gas |
| HeatingType | Forced Air |
| SizeInterior | 1000 - 1199 Sqft |
| Type | Apartment |
Parking
| Underground | |
| Garage |
Land
| Acreage | No |
| LandAmenities | Public Transit |
Rooms
| Level | Type | Length | Width | Dimensions |
|---|---|---|---|---|
| Ground Level | Living Room | 6.44 m | 5.88 m | 6.44 m x 5.88 m |
| Ground Level | Dining Room | 6.44 m | 5.88 m | 6.44 m x 5.88 m |
| Ground Level | Kitchen | 2.5 m | 4.66 m | 2.5 m x 4.66 m |
| Ground Level | Primary Bedroom | 4.75 m | 3.17 m | 4.75 m x 3.17 m |
| Ground Level | Bedroom 2 | 3.35 m | 2.75 m | 3.35 m x 2.75 m |
| Ground Level | Den | 2.75 m | 2.64 m | 2.75 m x 2.64 m |
Interested?
Contact us for more information
Melinda Wu
Broker of Record
RE/MAX Atrium Home Realty
7100 Warden Ave #1a
Markham, Ontario L3R 8B5
7100 Warden Ave #1a
Markham, Ontario L3R 8B5

