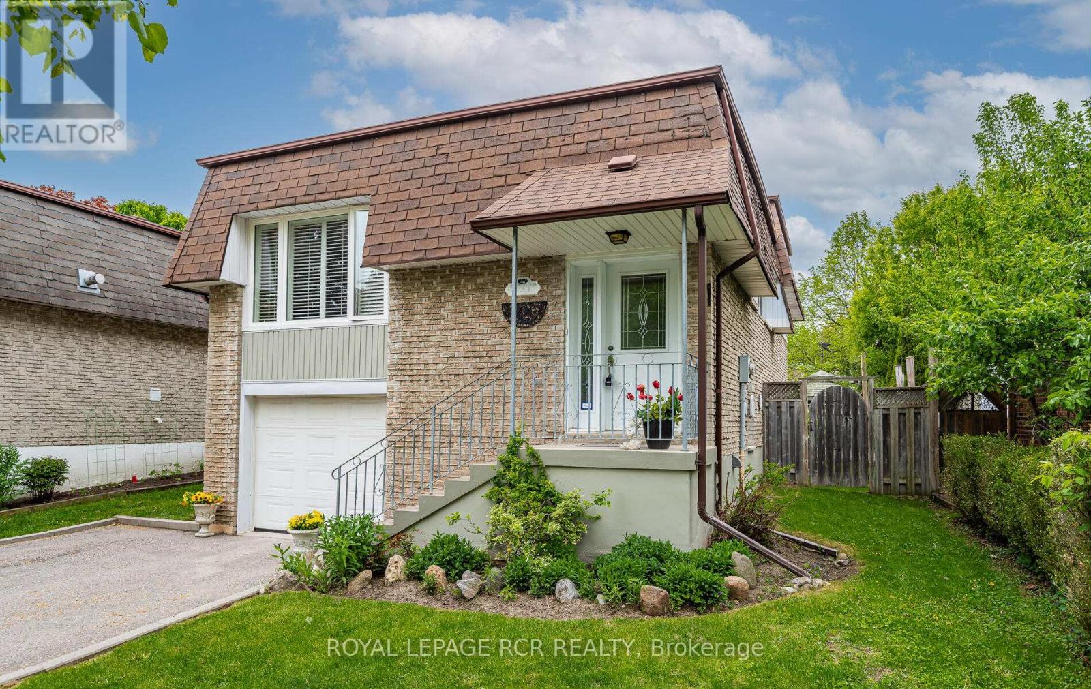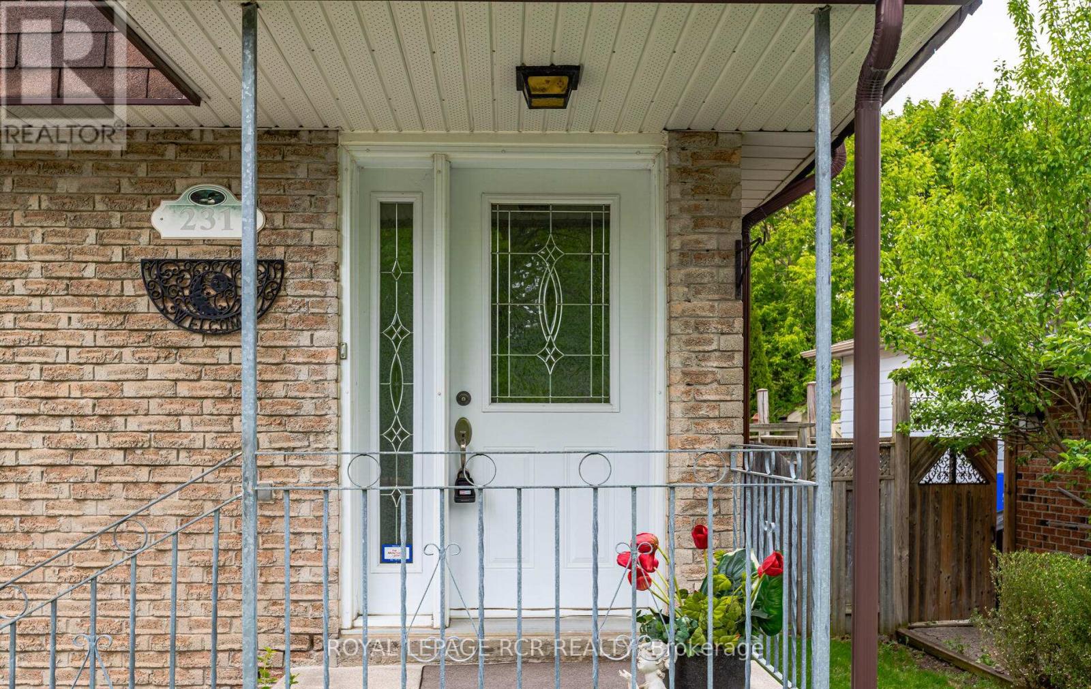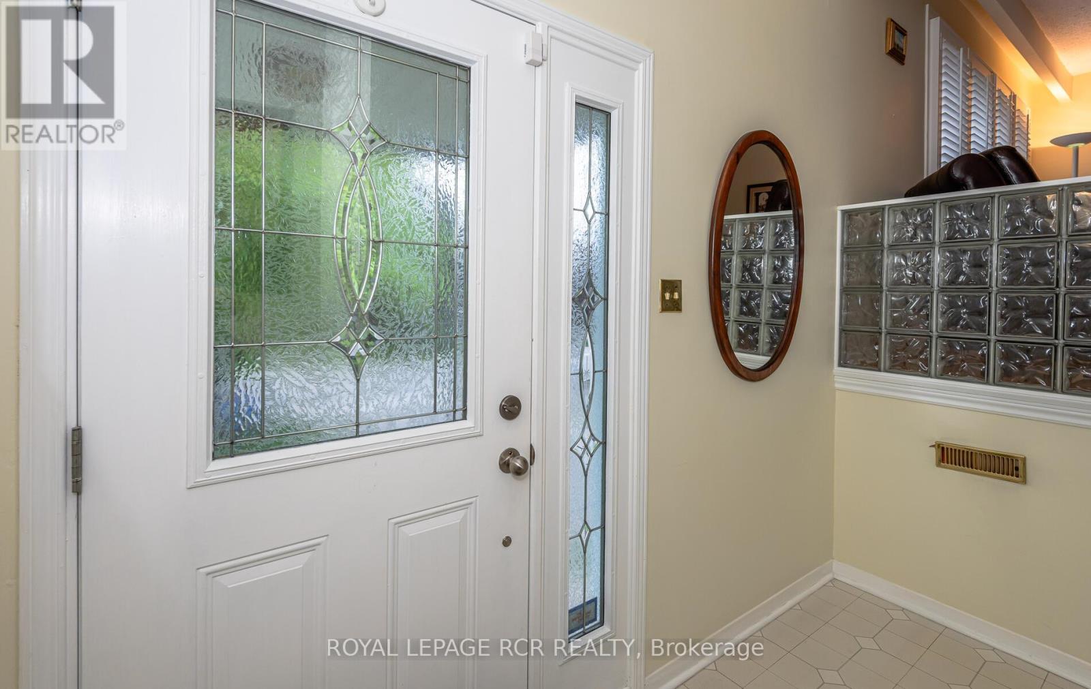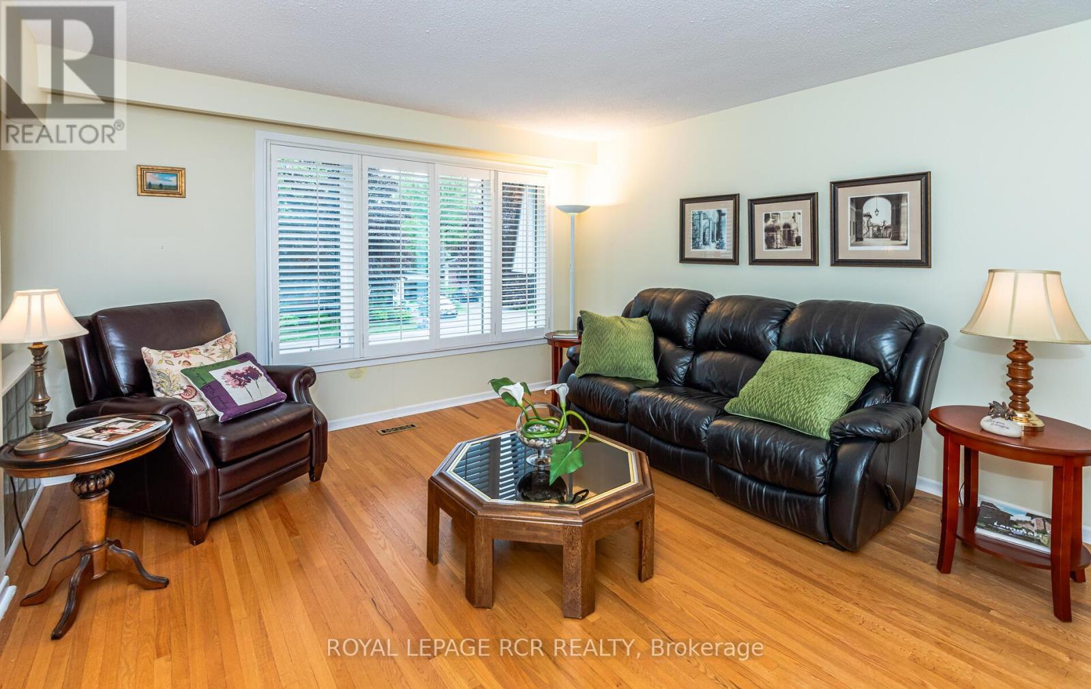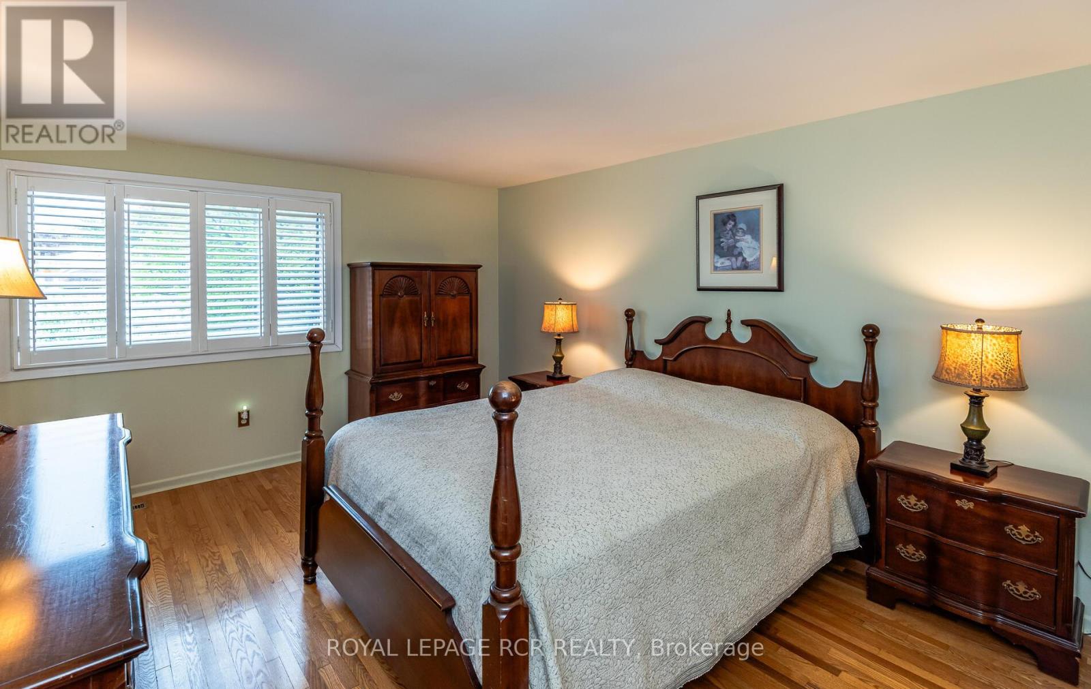231 Stouffer Street Whitchurch-Stouffville, Ontario L4A 4Y8
$1,100,000
Awesome location - must be seen! This 2+1 bedroom home is located on a mature and well cared for street with access to shopping, schools, parks, and in family oriented Stouffville. It has a second kitchen downstairs with access from the garage. Hardwood flooring throughout, updated bathrooms and pristinely clean. It features a double driveway, single car garage and fenced private yard with mature trees, and convenient backyard shed. Walkout from the family room to a large patio area. The primary bedroom features wall-to-wall closets, large picture window overlooking the backyard, and hardwood flooring. Eat-in kitchen overlooking the light-filled family room below. There is another bedroom on the family room level complete with a three piece upgraded washroom, perfect for family or a guest. On the lower level there is a large modern kitchen, laundry room, cantina, and direct access from the garage. There is a large crawl space on this level that has plenty of room for storage. (id:61852)
Property Details
| MLS® Number | N12179002 |
| Property Type | Single Family |
| Community Name | Stouffville |
| AmenitiesNearBy | Park, Public Transit |
| Features | Level Lot, Carpet Free |
| ParkingSpaceTotal | 5 |
| Structure | Shed |
Building
| BathroomTotal | 2 |
| BedroomsAboveGround | 2 |
| BedroomsBelowGround | 1 |
| BedroomsTotal | 3 |
| Age | 51 To 99 Years |
| Appliances | Blinds, Dishwasher, Dryer, Stove, Washer, Refrigerator |
| BasementFeatures | Separate Entrance |
| BasementType | N/a |
| ConstructionStyleAttachment | Detached |
| ConstructionStyleSplitLevel | Backsplit |
| CoolingType | Central Air Conditioning |
| ExteriorFinish | Aluminum Siding, Brick Facing |
| FlooringType | Hardwood, Ceramic |
| FoundationType | Concrete |
| HeatingFuel | Natural Gas |
| HeatingType | Forced Air |
| SizeInterior | 1100 - 1500 Sqft |
| Type | House |
| UtilityWater | Municipal Water |
Parking
| Attached Garage | |
| Garage |
Land
| Acreage | No |
| FenceType | Fenced Yard |
| LandAmenities | Park, Public Transit |
| Sewer | Sanitary Sewer |
| SizeDepth | 113 Ft |
| SizeFrontage | 40 Ft |
| SizeIrregular | 40 X 113 Ft |
| SizeTotalText | 40 X 113 Ft|under 1/2 Acre |
Rooms
| Level | Type | Length | Width | Dimensions |
|---|---|---|---|---|
| Second Level | Primary Bedroom | 3.42 m | 4.57 m | 3.42 m x 4.57 m |
| Second Level | Bedroom 2 | 3.12 m | 3.58 m | 3.12 m x 3.58 m |
| Basement | Kitchen | 5.35 m | 3.61 m | 5.35 m x 3.61 m |
| Lower Level | Family Room | 3.25 m | 5 m | 3.25 m x 5 m |
| Lower Level | Bedroom 3 | 3.25 m | 2.74 m | 3.25 m x 2.74 m |
| Lower Level | Bathroom | 2.6 m | 2.43 m | 2.6 m x 2.43 m |
| Ground Level | Kitchen | 3.25 m | 4.88 m | 3.25 m x 4.88 m |
| Ground Level | Living Room | 3.88 m | 7.81 m | 3.88 m x 7.81 m |
| Ground Level | Dining Room | 3.88 m | 7.81 m | 3.88 m x 7.81 m |
Utilities
| Cable | Installed |
| Electricity | Installed |
| Sewer | Installed |
Interested?
Contact us for more information
Kathy Proudfoot
Salesperson
17360 Yonge Street
Newmarket, Ontario L3Y 7R6
