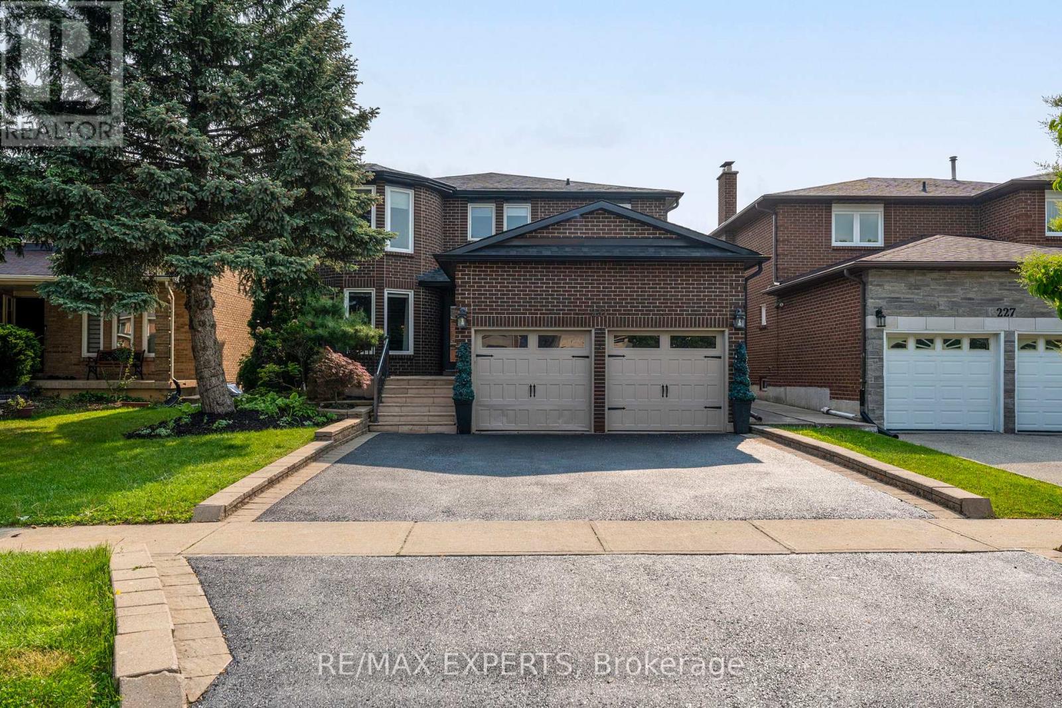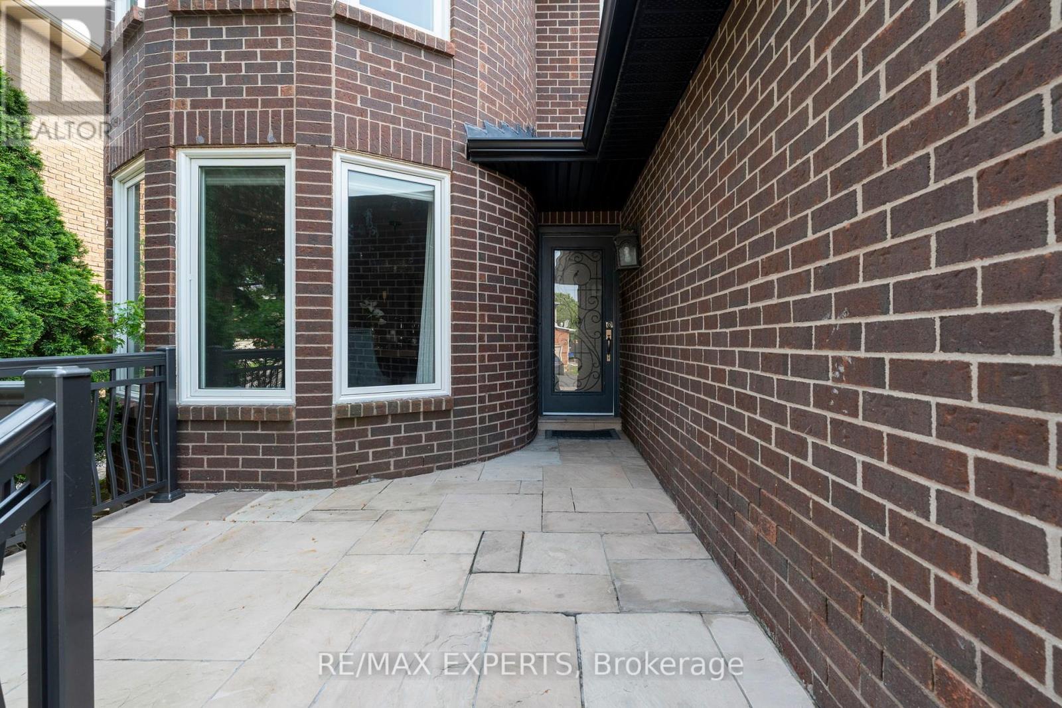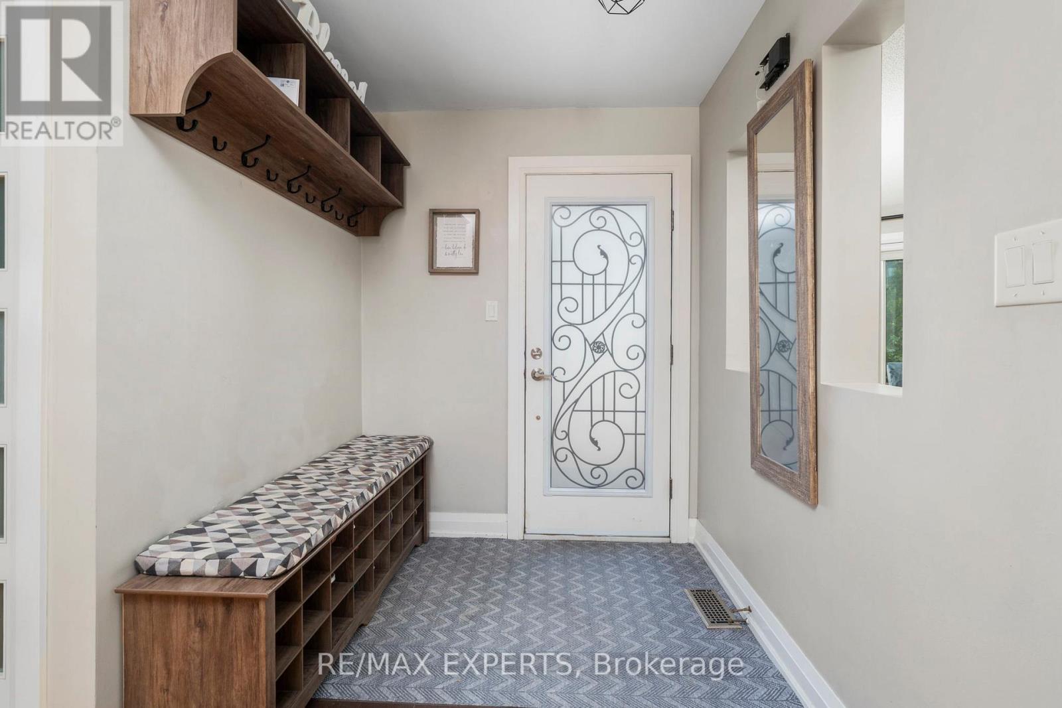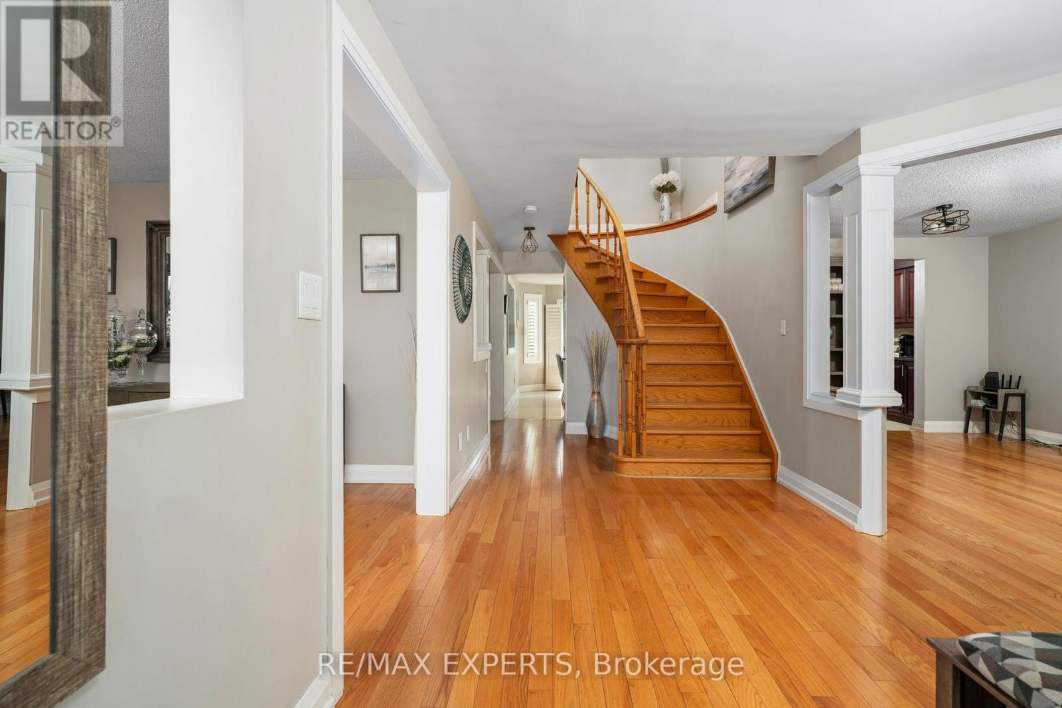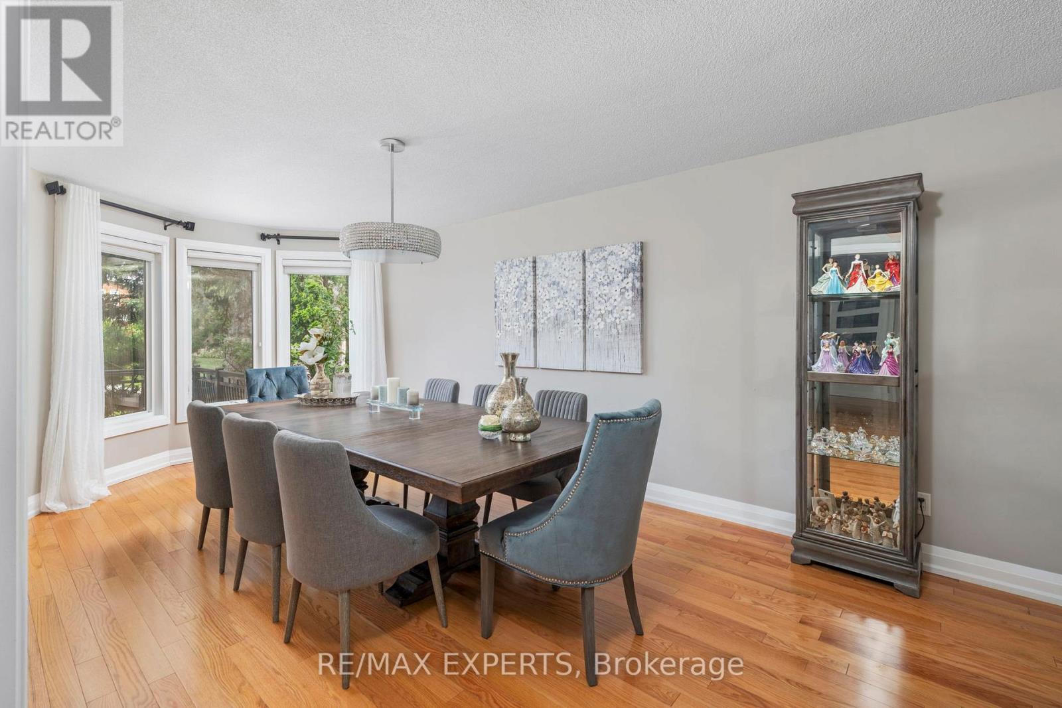231 Ridgefield Crescent Vaughan, Ontario L6A 1J6
$1,469,900
Discover this stunning detached home in Maple, Vaughan, boasting beautiful curb appeal and over 2,600 sq ft above grade plus a fully finished basement with 2 additional bedrooms and a bathroom. Bright and spacious with large windows, upgraded tile, and hardwood floors throughout, this home offers a perfect blend of style and comfort. Enjoy a private backyard oasis and a quiet, family friendly street close to top rated schools, parks, Maple GO Station, and all essential amenities. (id:61852)
Property Details
| MLS® Number | N12228725 |
| Property Type | Single Family |
| Neigbourhood | Carrville Corners |
| Community Name | Maple |
| AmenitiesNearBy | Hospital, Park, Place Of Worship, Public Transit, Schools |
| Features | Gazebo |
| ParkingSpaceTotal | 8 |
| Structure | Deck, Patio(s), Porch, Shed |
Building
| BathroomTotal | 4 |
| BedroomsAboveGround | 4 |
| BedroomsBelowGround | 2 |
| BedroomsTotal | 6 |
| Age | 31 To 50 Years |
| Amenities | Fireplace(s) |
| Appliances | Dishwasher, Dryer, Microwave, Stove, Washer, Refrigerator |
| BasementDevelopment | Finished |
| BasementType | N/a (finished) |
| ConstructionStyleAttachment | Detached |
| CoolingType | Central Air Conditioning |
| ExteriorFinish | Brick |
| FireplacePresent | Yes |
| FireplaceTotal | 1 |
| FlooringType | Hardwood, Tile, Laminate, Vinyl |
| FoundationType | Concrete |
| HalfBathTotal | 1 |
| HeatingFuel | Natural Gas |
| HeatingType | Forced Air |
| StoriesTotal | 2 |
| SizeInterior | 2500 - 3000 Sqft |
| Type | House |
| UtilityWater | Municipal Water |
Parking
| Attached Garage | |
| Garage |
Land
| Acreage | No |
| LandAmenities | Hospital, Park, Place Of Worship, Public Transit, Schools |
| LandscapeFeatures | Landscaped |
| Sewer | Sanitary Sewer |
| SizeDepth | 115 Ft |
| SizeFrontage | 44 Ft ,4 In |
| SizeIrregular | 44.4 X 115 Ft |
| SizeTotalText | 44.4 X 115 Ft |
Rooms
| Level | Type | Length | Width | Dimensions |
|---|---|---|---|---|
| Second Level | Bedroom 4 | 3.75 m | 3.09 m | 3.75 m x 3.09 m |
| Second Level | Bathroom | 2.31 m | 3.78 m | 2.31 m x 3.78 m |
| Second Level | Primary Bedroom | 6.4 m | 4.03 m | 6.4 m x 4.03 m |
| Second Level | Bedroom 2 | 3.98 m | 3.35 m | 3.98 m x 3.35 m |
| Second Level | Bedroom 3 | 3.32 m | 5.48 m | 3.32 m x 5.48 m |
| Basement | Recreational, Games Room | 5.94 m | 5.99 m | 5.94 m x 5.99 m |
| Basement | Bedroom 5 | 6.07 m | 3.39 m | 6.07 m x 3.39 m |
| Basement | Bedroom | 4.19 m | 3.35 m | 4.19 m x 3.35 m |
| Basement | Other | 1.7 m | 3.22 m | 1.7 m x 3.22 m |
| Main Level | Family Room | 3.32 m | 6.01 m | 3.32 m x 6.01 m |
| Main Level | Dining Room | 6.4 m | 3.32 m | 6.4 m x 3.32 m |
| Main Level | Kitchen | 3.96 m | 6.09 m | 3.96 m x 6.09 m |
| Main Level | Den | 3.93 m | 3.45 m | 3.93 m x 3.45 m |
| Main Level | Laundry Room | 2.61 m | 2.59 m | 2.61 m x 2.59 m |
| Main Level | Bathroom | 1.47 m | 1.37 m | 1.47 m x 1.37 m |
https://www.realtor.ca/real-estate/28485881/231-ridgefield-crescent-vaughan-maple-maple
Interested?
Contact us for more information
Vincent Iervasi
Salesperson
277 Cityview Blvd Unit: 16
Vaughan, Ontario L4H 5A4
