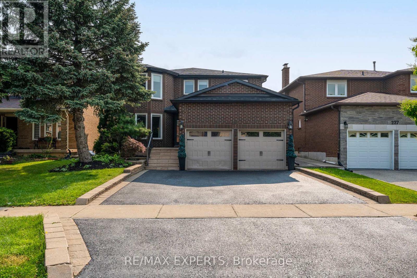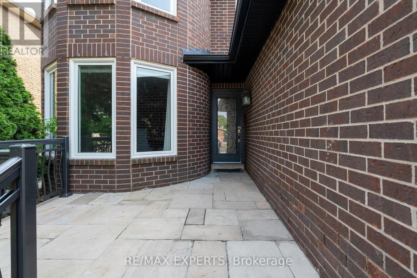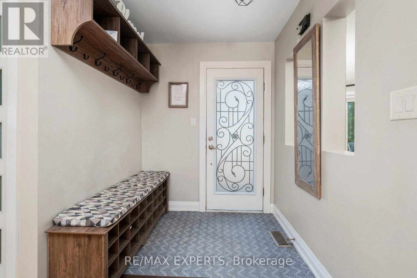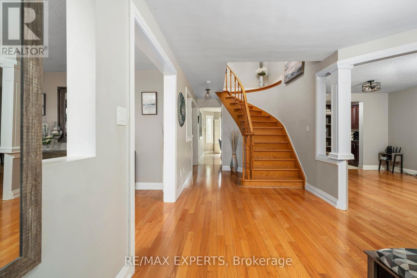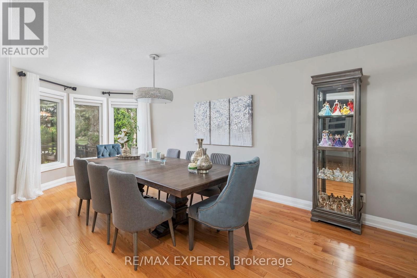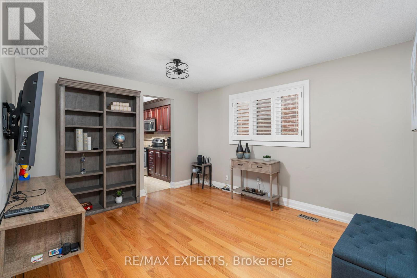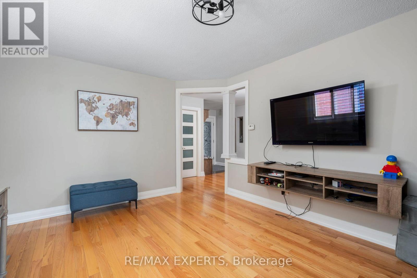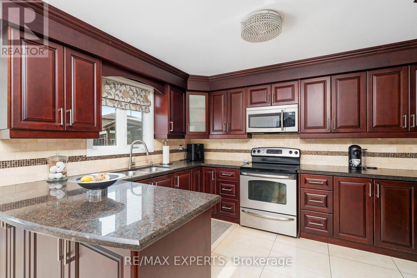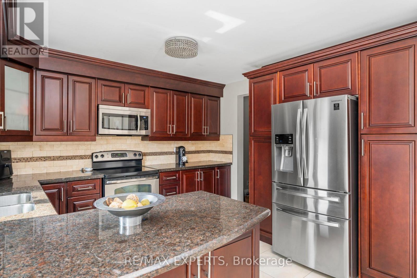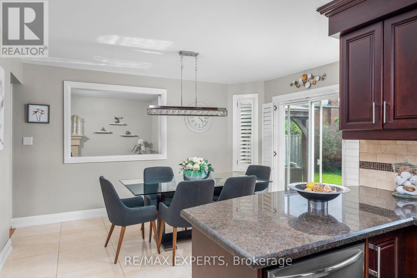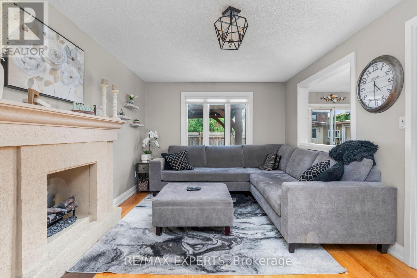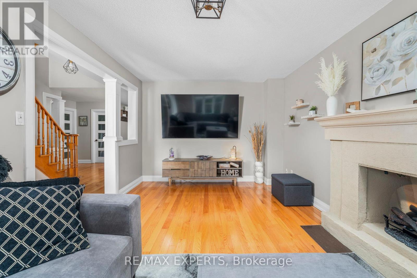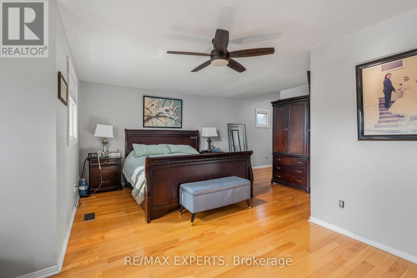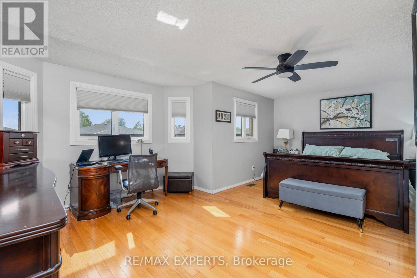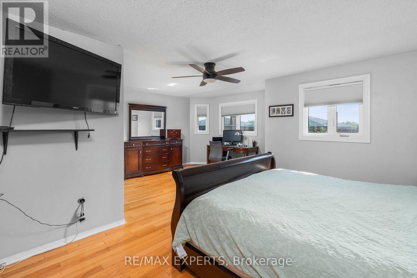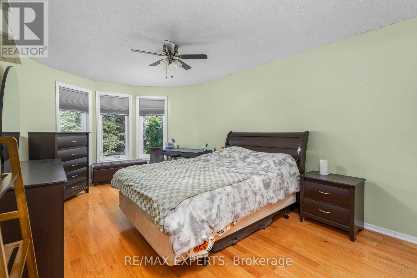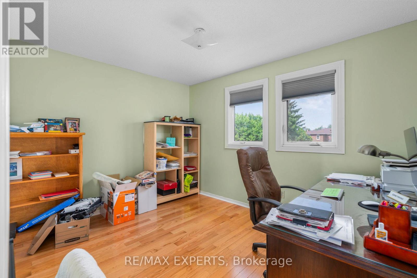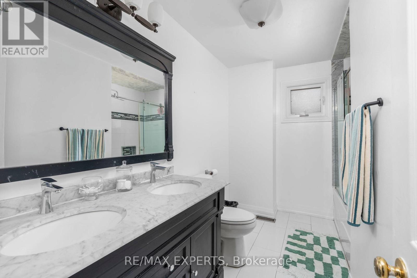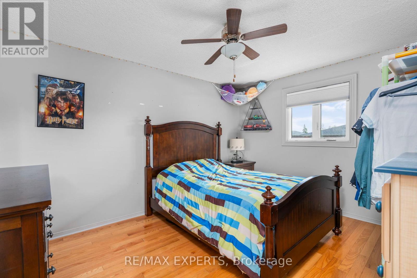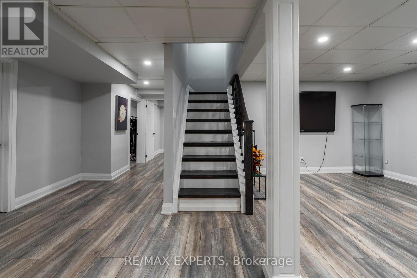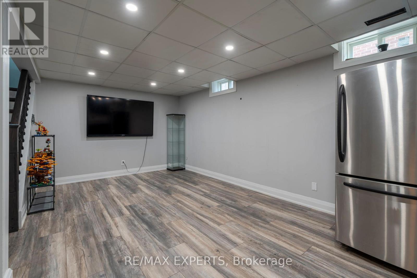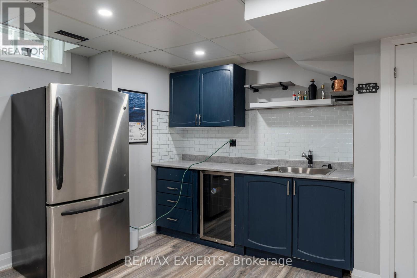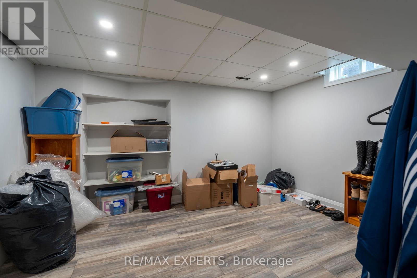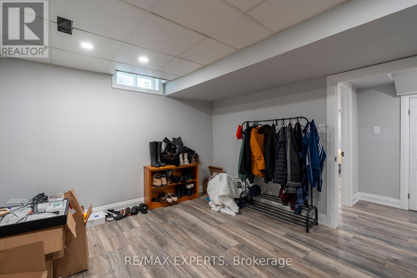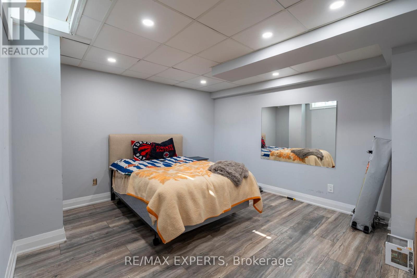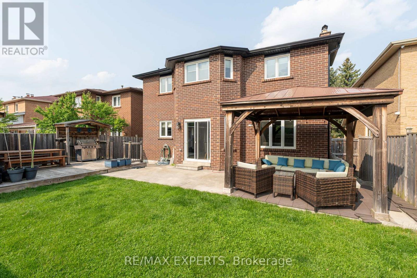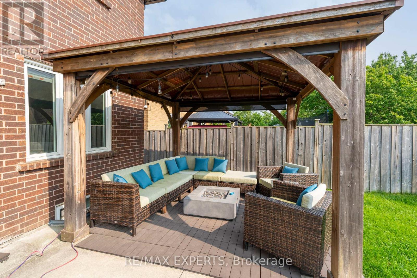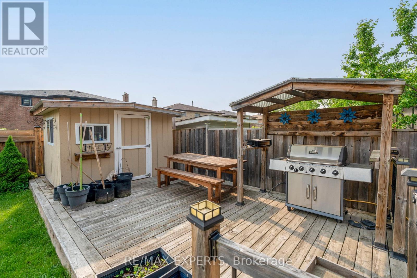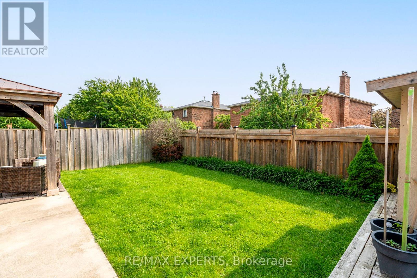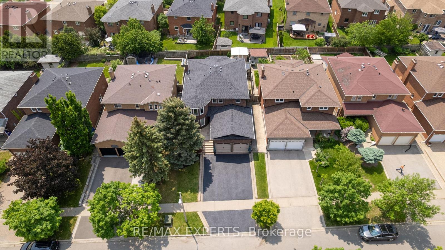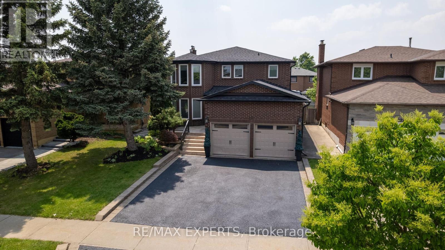231 Ridgefield Crescent Vaughan, Ontario L6A 1J6
$1,199,999
Nestled in one of Vaughans most desirable communities of Maple, this stunning detached 4 bedroom, 3 bathroom home offers over 2,600 sq. ft. above grade of beautifully crafted living space, plus a fully finished basement featuring 2 additional bedrooms and a bathroom perfect for extended family or guests. Step inside to find hardwood flooring throughout, a sun filled spacious kitchen with upgraded tile, a family room that creates a warm and inviting atmosphere. The large dining room is ideal for hosting gatherings and special occasions. Curb appeal abounds with professionally landscaped grounds, an extended driveway for additional parking, and mature trees enhancing the serene, quiet surroundings. Enjoy the private backyard oasis, complete with a deck, storage shed, landscaped pad with gazebo, a perfect setting for outdoor entertaining or relaxing evenings. Located in a peaceful neighbourhood close to top rated schools, parks, shopping, and transit, this home truly has it all (id:61852)
Open House
This property has open houses!
1:00 pm
Ends at:4:00 pm
1:00 pm
Ends at:4:00 pm
Property Details
| MLS® Number | N12209029 |
| Property Type | Single Family |
| Neigbourhood | Carrville Corners |
| Community Name | Maple |
| AmenitiesNearBy | Hospital, Park, Place Of Worship, Public Transit, Schools |
| Features | Gazebo |
| ParkingSpaceTotal | 8 |
| Structure | Deck, Patio(s), Porch, Shed |
Building
| BathroomTotal | 4 |
| BedroomsAboveGround | 4 |
| BedroomsBelowGround | 2 |
| BedroomsTotal | 6 |
| Age | 31 To 50 Years |
| Amenities | Fireplace(s) |
| Appliances | Dishwasher, Dryer, Microwave, Stove, Washer, Refrigerator |
| BasementDevelopment | Finished |
| BasementType | N/a (finished) |
| ConstructionStyleAttachment | Detached |
| CoolingType | Central Air Conditioning |
| ExteriorFinish | Brick |
| FireplacePresent | Yes |
| FlooringType | Hardwood, Tile, Laminate, Vinyl |
| FoundationType | Concrete |
| HalfBathTotal | 1 |
| HeatingFuel | Natural Gas |
| HeatingType | Forced Air |
| StoriesTotal | 2 |
| SizeInterior | 2500 - 3000 Sqft |
| Type | House |
| UtilityWater | Municipal Water |
Parking
| Attached Garage | |
| Garage |
Land
| Acreage | No |
| LandAmenities | Hospital, Park, Place Of Worship, Public Transit, Schools |
| LandscapeFeatures | Landscaped |
| Sewer | Sanitary Sewer |
| SizeDepth | 115 Ft |
| SizeFrontage | 44 Ft ,4 In |
| SizeIrregular | 44.4 X 115 Ft |
| SizeTotalText | 44.4 X 115 Ft |
Rooms
| Level | Type | Length | Width | Dimensions |
|---|---|---|---|---|
| Second Level | Bedroom 4 | 3.75 m | 3.09 m | 3.75 m x 3.09 m |
| Second Level | Bathroom | 2.31 m | 3.78 m | 2.31 m x 3.78 m |
| Second Level | Primary Bedroom | 6.4 m | 4.03 m | 6.4 m x 4.03 m |
| Second Level | Bedroom 2 | 3.98 m | 3.35 m | 3.98 m x 3.35 m |
| Second Level | Bedroom 3 | 3.32 m | 5.48 m | 3.32 m x 5.48 m |
| Basement | Recreational, Games Room | 5.94 m | 5.99 m | 5.94 m x 5.99 m |
| Basement | Bedroom 5 | 6.07 m | 3.39 m | 6.07 m x 3.39 m |
| Basement | Bedroom | 4.19 m | 3.35 m | 4.19 m x 3.35 m |
| Basement | Other | 1.7 m | 3.22 m | 1.7 m x 3.22 m |
| Main Level | Family Room | 3.32 m | 6.01 m | 3.32 m x 6.01 m |
| Main Level | Dining Room | 6.4 m | 3.32 m | 6.4 m x 3.32 m |
| Main Level | Kitchen | 3.96 m | 6.09 m | 3.96 m x 6.09 m |
| Main Level | Den | 3.93 m | 3.45 m | 3.93 m x 3.45 m |
| Main Level | Laundry Room | 2.61 m | 2.59 m | 2.61 m x 2.59 m |
| Main Level | Bathroom | 1.47 m | 1.37 m | 1.47 m x 1.37 m |
https://www.realtor.ca/real-estate/28443865/231-ridgefield-crescent-vaughan-maple-maple
Interested?
Contact us for more information
Vincent Iervasi
Salesperson
277 Cityview Blvd Unit: 16
Vaughan, Ontario L4H 5A4
