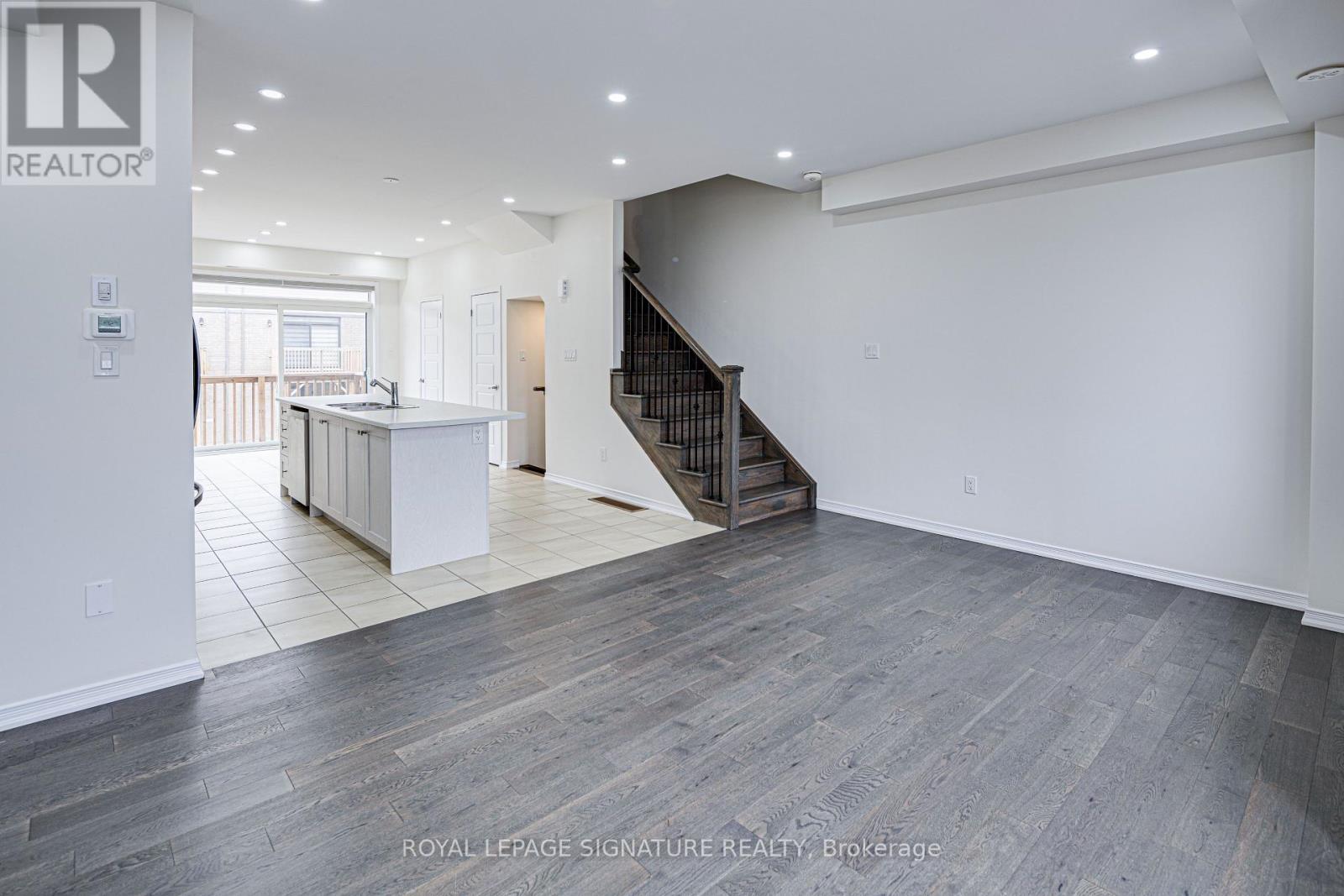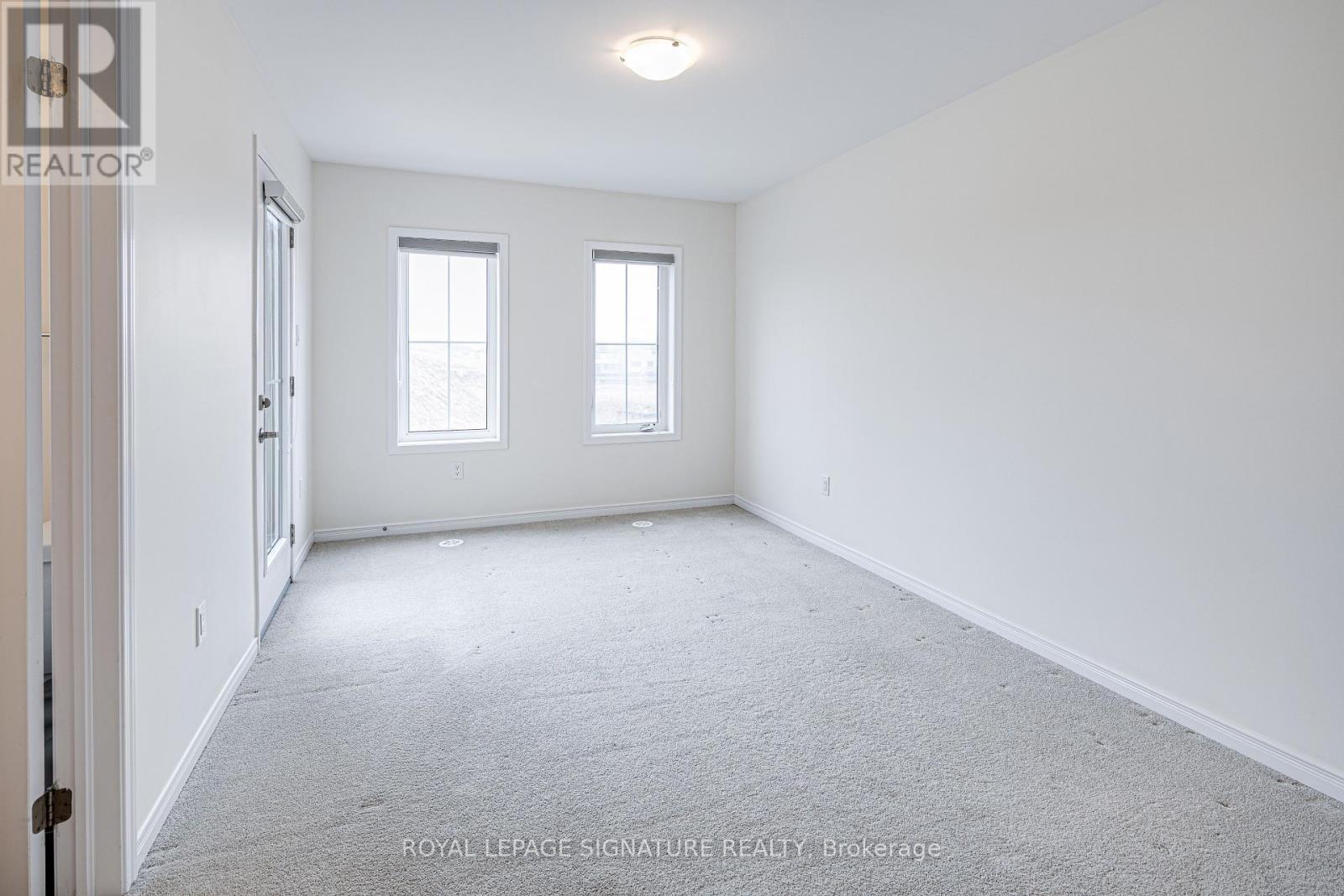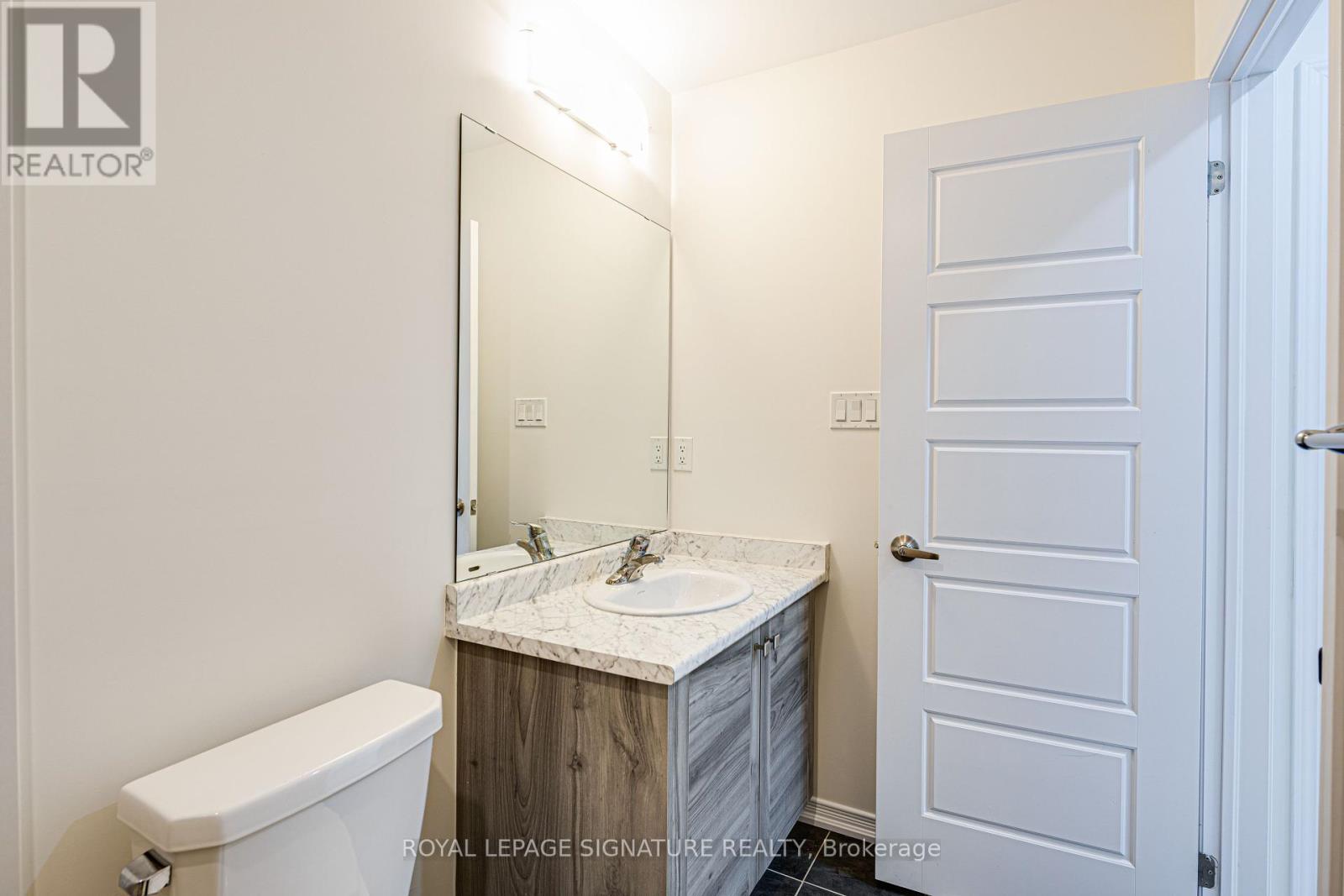231 Gillespie Drive Brant, Ontario N3T 0W2
$599,900
1579 SF Freehold Attached Home, No Maintenance Fees Features 3 Levels of Comfort. 3 Bed, 3 Bath, Open Concept Living Room and Dining Room, Kitchen with W/O to Private Balcony, Garage Has Seperate Entrance to House. Private Drive Pot Lights Galore, Modern Living In Desirable Neighbourhood! (id:61852)
Property Details
| MLS® Number | X12095537 |
| Property Type | Single Family |
| Community Name | Brantford Twp |
| ParkingSpaceTotal | 2 |
Building
| BathroomTotal | 3 |
| BedroomsAboveGround | 3 |
| BedroomsTotal | 3 |
| Appliances | Dryer, Stove, Washer, Window Coverings, Refrigerator |
| BasementFeatures | Walk Out |
| BasementType | N/a |
| ConstructionStyleAttachment | Attached |
| CoolingType | Central Air Conditioning |
| ExteriorFinish | Brick |
| FlooringType | Laminate, Ceramic, Carpeted |
| FoundationType | Unknown |
| HalfBathTotal | 1 |
| HeatingFuel | Natural Gas |
| HeatingType | Forced Air |
| StoriesTotal | 3 |
| SizeInterior | 1500 - 2000 Sqft |
| Type | Row / Townhouse |
| UtilityWater | Municipal Water |
Parking
| Garage |
Land
| Acreage | No |
| Sewer | Sanitary Sewer |
| SizeDepth | 95 Ft |
| SizeFrontage | 18 Ft |
| SizeIrregular | 18 X 95 Ft |
| SizeTotalText | 18 X 95 Ft |
Rooms
| Level | Type | Length | Width | Dimensions |
|---|---|---|---|---|
| Second Level | Living Room | 5.23 m | 3.8 m | 5.23 m x 3.8 m |
| Second Level | Dining Room | 4.3 m | 2.6 m | 4.3 m x 2.6 m |
| Second Level | Kitchen | 4.01 m | 3.71 m | 4.01 m x 3.71 m |
| Third Level | Primary Bedroom | 4.58 m | 3.03 m | 4.58 m x 3.03 m |
| Third Level | Bedroom 2 | 3.29 m | 2.73 m | 3.29 m x 2.73 m |
| Third Level | Bedroom 3 | 3.3 m | 2.44 m | 3.3 m x 2.44 m |
| Main Level | Laundry Room | Measurements not available |
https://www.realtor.ca/real-estate/28195963/231-gillespie-drive-brant-brantford-twp-brantford-twp
Interested?
Contact us for more information
Robert Crocione
Salesperson
8 Sampson Mews Suite 201 The Shops At Don Mills
Toronto, Ontario M3C 0H5






























