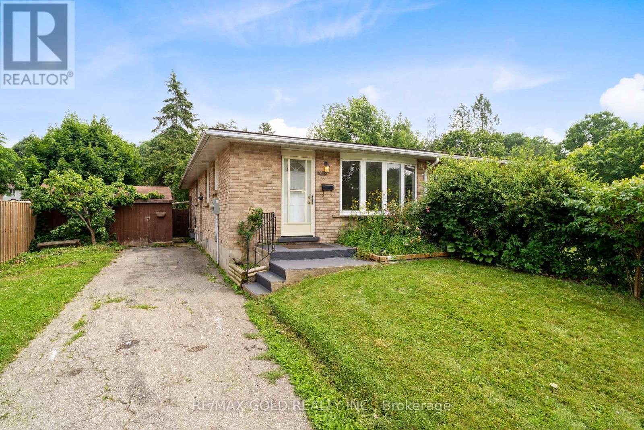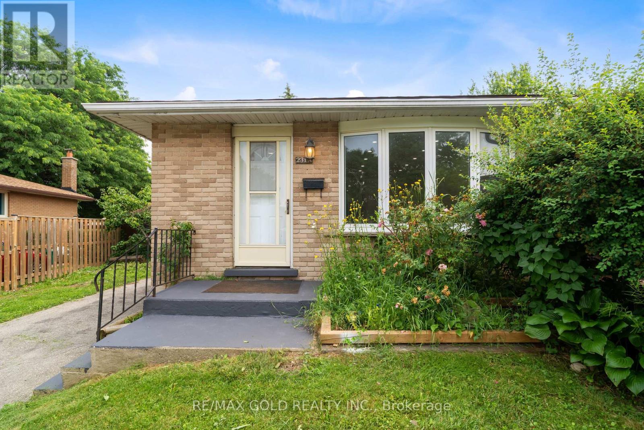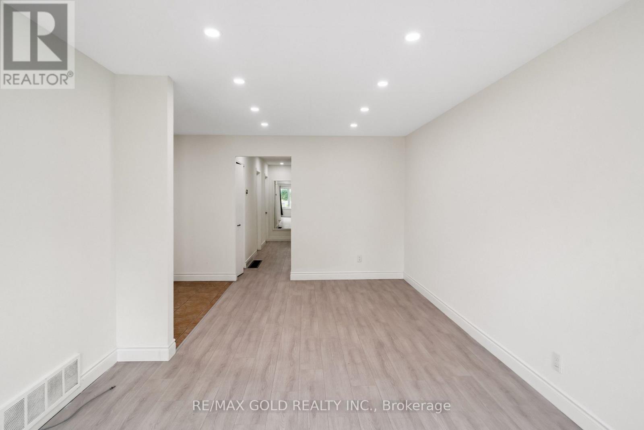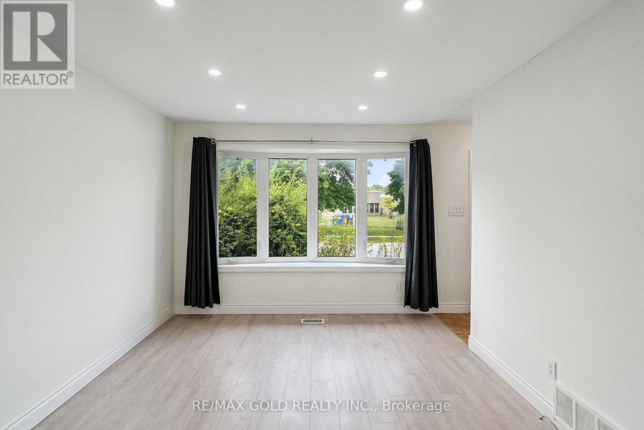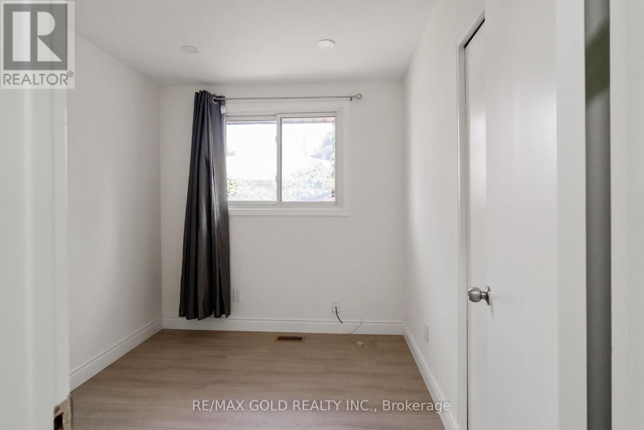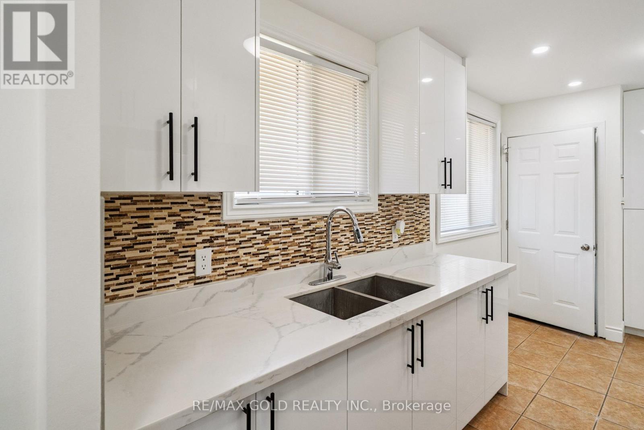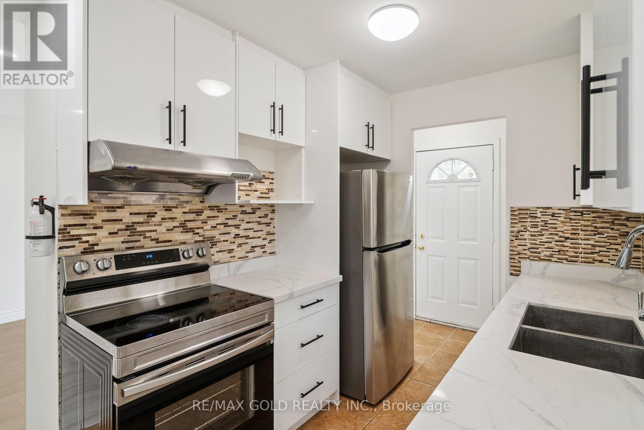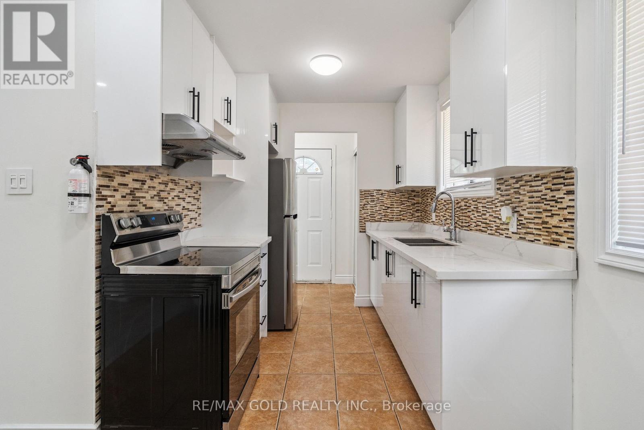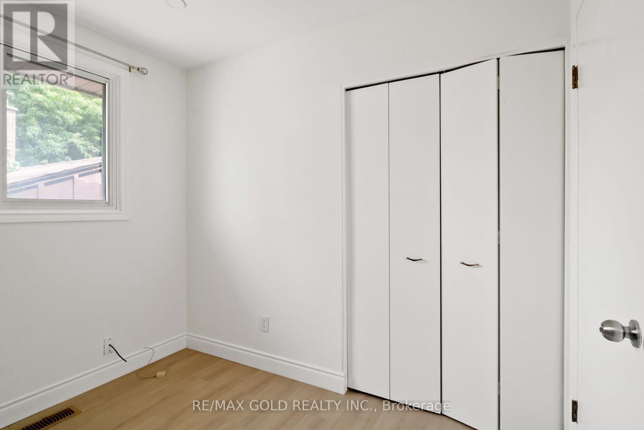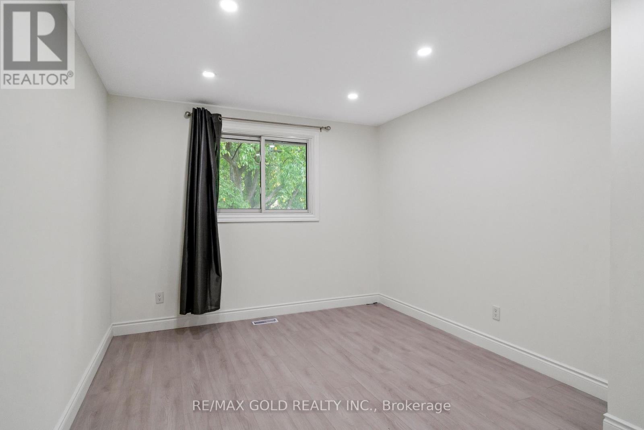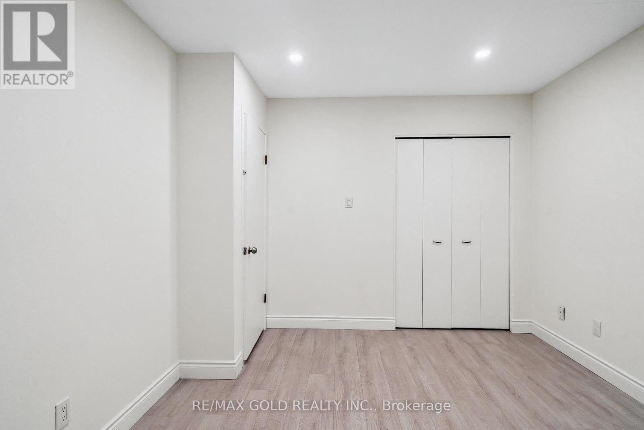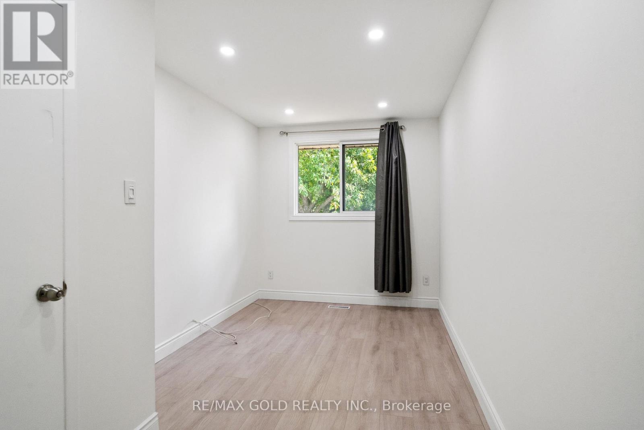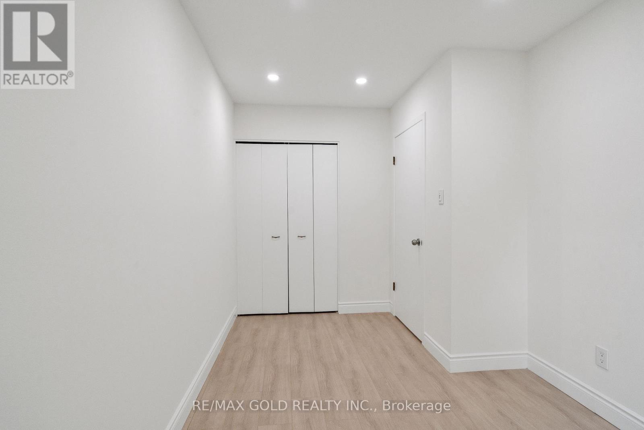231 Cedarbrae Avenue Waterloo, Ontario N2L 4S6
$689,000
Welcome to this stunning, fully renovated bungalow 2 minutes from Waterloo University ! steps away from school and park. Featuring 3 bedrooms on main floor and 3 in the lower level. This home offers versatility and excellent income potential. Open concept layout is practical and functional, offering comfortable living for families. fully renovated house, new flooring, updated kitchen, beautifully refreshed washrooms. It's also an ideal spot for commuters, with quick access to both the 401 and the Expressway. Move in ready-Perfect for students, families, or investors looking for a turnkey property in prime location. (id:61852)
Property Details
| MLS® Number | X12548316 |
| Property Type | Single Family |
| EquipmentType | Water Heater |
| ParkingSpaceTotal | 3 |
| RentalEquipmentType | Water Heater |
Building
| BathroomTotal | 2 |
| BedroomsAboveGround | 3 |
| BedroomsBelowGround | 3 |
| BedroomsTotal | 6 |
| Appliances | Hood Fan, Stove, Refrigerator |
| ArchitecturalStyle | Bungalow |
| BasementFeatures | Apartment In Basement, Separate Entrance |
| BasementType | N/a, N/a |
| ConstructionStyleAttachment | Semi-detached |
| CoolingType | Central Air Conditioning |
| ExteriorFinish | Brick |
| HeatingFuel | Natural Gas |
| HeatingType | Forced Air |
| StoriesTotal | 1 |
| SizeInterior | 700 - 1100 Sqft |
| Type | House |
| UtilityWater | Municipal Water |
Parking
| No Garage |
Land
| Acreage | No |
| Sewer | Sanitary Sewer |
| SizeDepth | 100 Ft ,2 In |
| SizeFrontage | 36 Ft ,9 In |
| SizeIrregular | 36.8 X 100.2 Ft |
| SizeTotalText | 36.8 X 100.2 Ft |
Rooms
| Level | Type | Length | Width | Dimensions |
|---|---|---|---|---|
| Basement | Bedroom | 3.56 m | 2.62 m | 3.56 m x 2.62 m |
| Basement | Bedroom 2 | 3.12 m | 2.31 m | 3.12 m x 2.31 m |
| Basement | Bedroom 3 | 3.07 m | 2.19 m | 3.07 m x 2.19 m |
| Basement | Living Room | 4.09 m | 1.55 m | 4.09 m x 1.55 m |
| Main Level | Living Room | 6.12 m | 3.1 m | 6.12 m x 3.1 m |
| Main Level | Dining Room | 2.8 m | 2.64 m | 2.8 m x 2.64 m |
| Main Level | Kitchen | 3.05 m | 2.49 m | 3.05 m x 2.49 m |
| Main Level | Primary Bedroom | 4.5 m | 3.25 m | 4.5 m x 3.25 m |
| Main Level | Bedroom 2 | 4.62 m | 2.49 m | 4.62 m x 2.49 m |
| Main Level | Bedroom 3 | 2.87 m | 2.97 m | 2.87 m x 2.97 m |
https://www.realtor.ca/real-estate/29107348/231-cedarbrae-avenue-waterloo
Interested?
Contact us for more information
Rajvir Bains
Broker
2720 North Park Drive #201
Brampton, Ontario L6S 0E9
