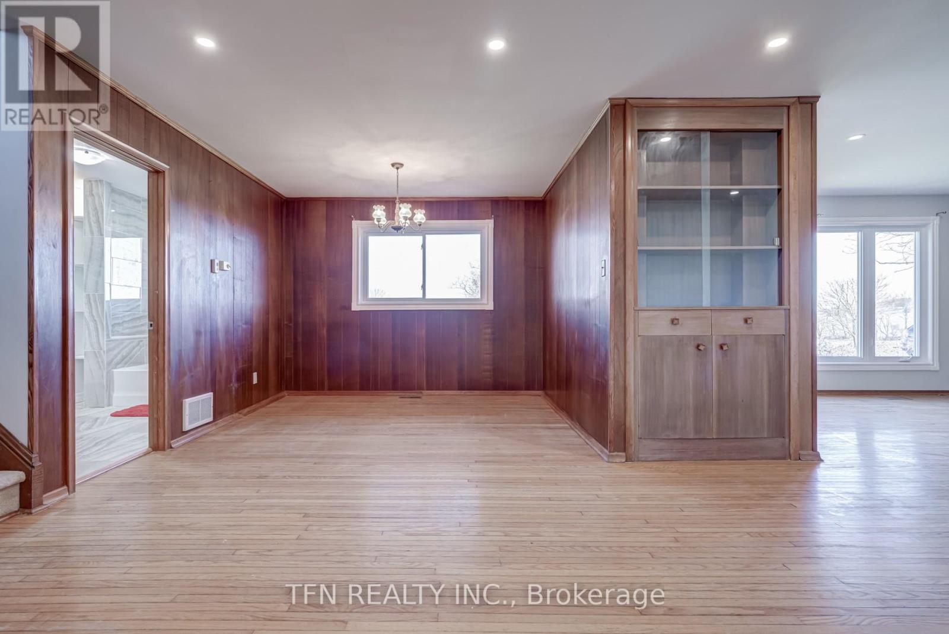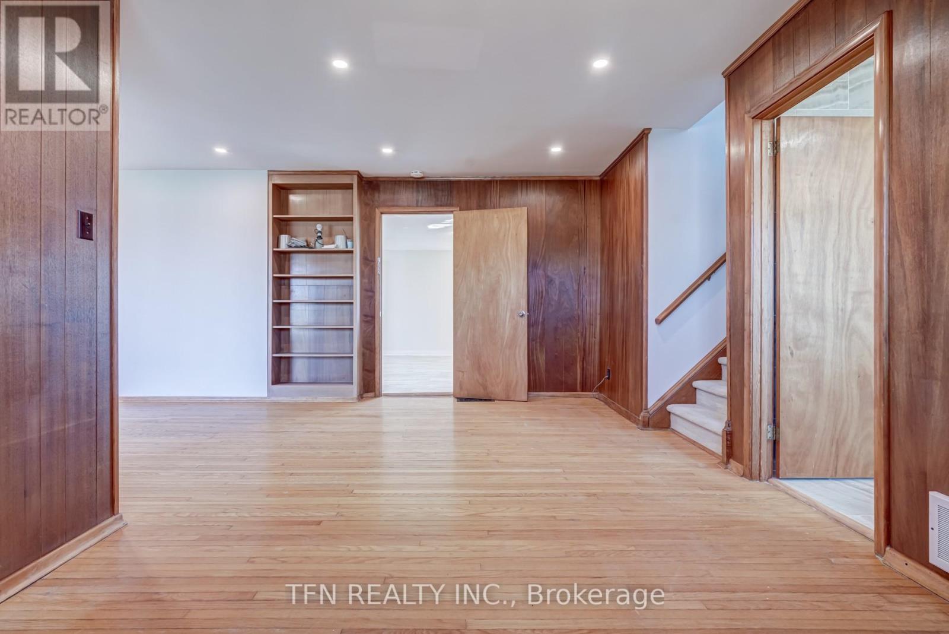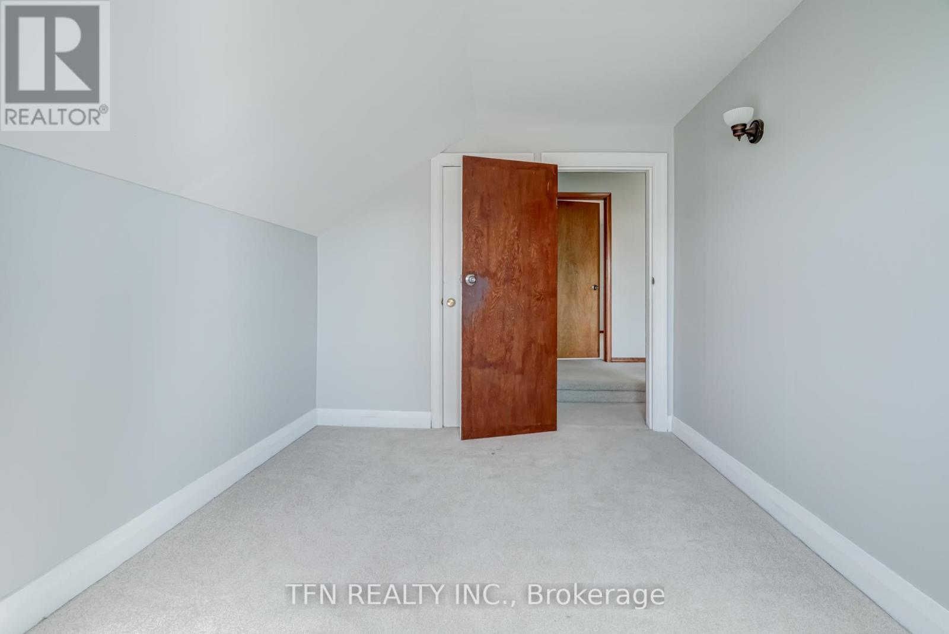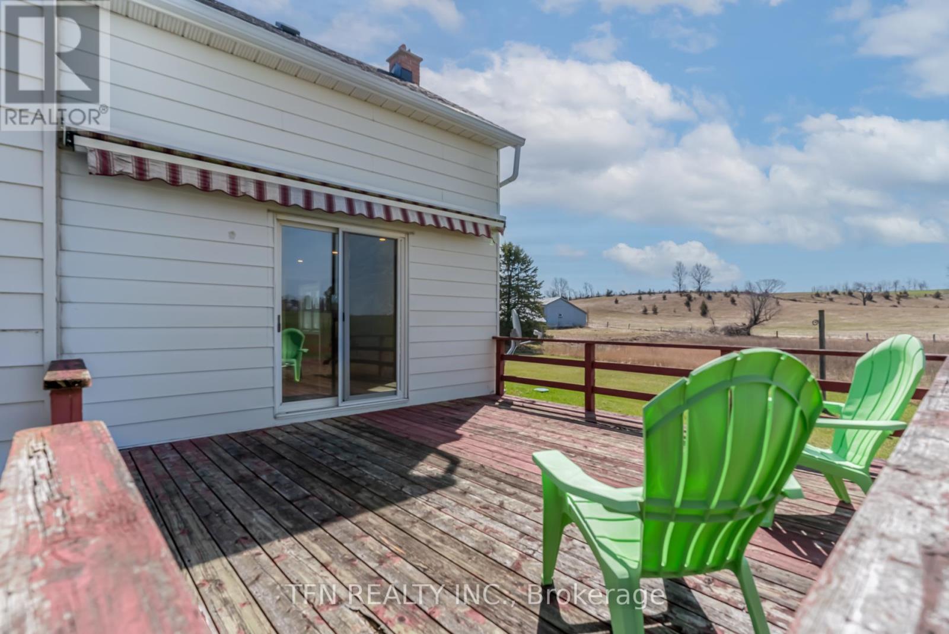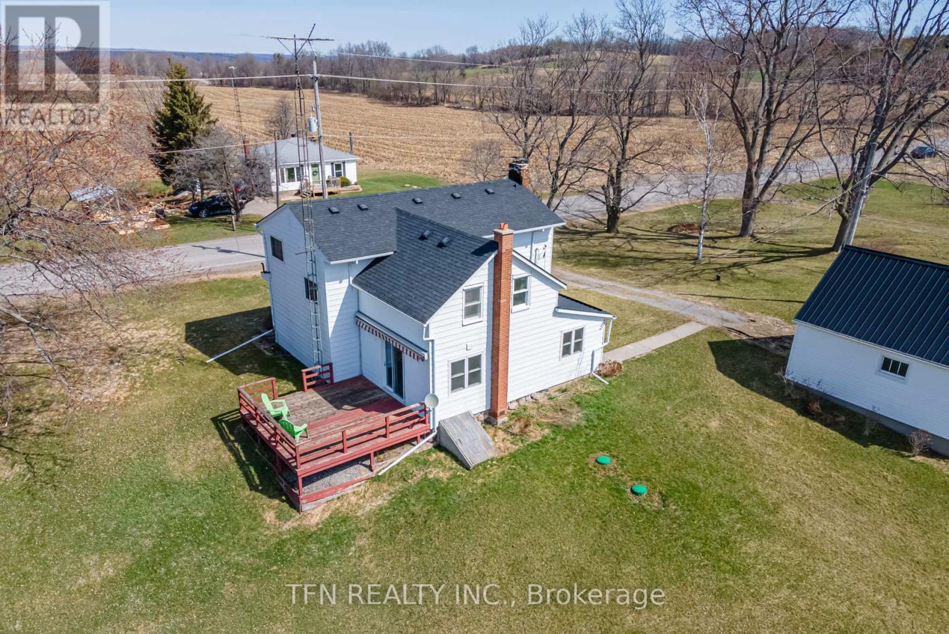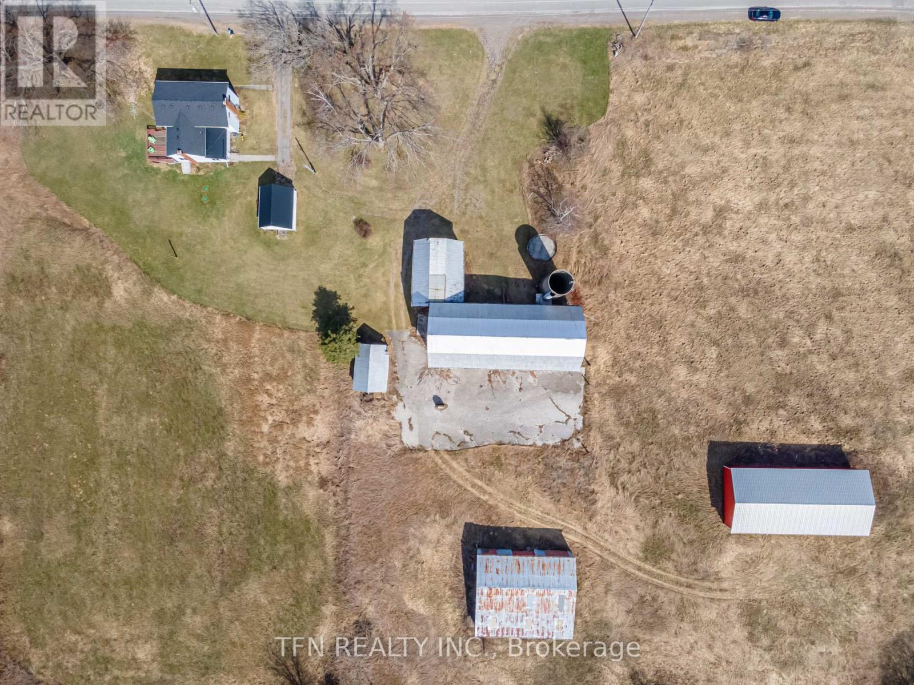231 Carman Road Brighton, Ontario K0K 1K0
$1,120,000
Welcome to 231 Carman Rd, a charming and beautifully maintained property located in the heart of Brighton. This property offers a perfect balance of modern living and traditional warmth, ideal for families and individuals looking for a peaceful retreat in a highly desirable neighborhood. Offering 100 Acres of the Rolling Hills Lands in Northumberland County! Located just 1 and 1/2 hour East of Toronto (5 mins North of Hwy 401 East). With 75 Acres of Workable Acres (currently rented to a farmer) and 6 Acres of Hardwood Forest where you find wild Birds & Turkeys. In addition, A Renovated 2-Storey Home With 4 Bedrooms, 2 Full Washrooms, Fieldstone Fireplace, Specious Living and Dining Area, Eat-in Kitchen, Sun-Filled Wooden Deck to Enjoy Sunset. This Exquisite farm property also offers 2 Road (entrance) Frontages, Detached Garage, Original Barn, Drive Sheds, Loading Yard, several Outbuildings for Storage. (id:61852)
Property Details
| MLS® Number | X12070217 |
| Property Type | Single Family |
| Community Name | Brighton |
| Features | Hillside, Wooded Area, Rolling |
| ParkingSpaceTotal | 19 |
| Structure | Barn |
| ViewType | View, Valley View |
Building
| BathroomTotal | 2 |
| BedroomsAboveGround | 4 |
| BedroomsTotal | 4 |
| Amenities | Fireplace(s) |
| BasementDevelopment | Unfinished |
| BasementType | N/a (unfinished) |
| ConstructionStyleAttachment | Detached |
| CoolingType | Central Air Conditioning |
| ExteriorFinish | Aluminum Siding, Brick |
| FireplacePresent | Yes |
| FlooringType | Hardwood, Ceramic, Carpeted |
| FoundationType | Unknown |
| HeatingFuel | Oil |
| HeatingType | Forced Air |
| StoriesTotal | 2 |
| SizeInterior | 1500 - 2000 Sqft |
| Type | House |
| UtilityWater | Municipal Water |
Parking
| Detached Garage | |
| Garage |
Land
| Acreage | Yes |
| Sewer | Holding Tank |
| SizeDepth | 1425 Ft |
| SizeIrregular | 1425 Ft |
| SizeTotalText | 1425 Ft|100+ Acres |
| ZoningDescription | Az |
Rooms
| Level | Type | Length | Width | Dimensions |
|---|---|---|---|---|
| Second Level | Primary Bedroom | 4.86 m | 3.56 m | 4.86 m x 3.56 m |
| Second Level | Bedroom 2 | 4.88 m | 3.56 m | 4.88 m x 3.56 m |
| Second Level | Bedroom 3 | 3.86 m | 2.67 m | 3.86 m x 2.67 m |
| Second Level | Bedroom 4 | 3.86 m | 2.67 m | 3.86 m x 2.67 m |
| Basement | Utility Room | 10 m | 8 m | 10 m x 8 m |
| Main Level | Living Room | 4.62 m | 5.36 m | 4.62 m x 5.36 m |
| Main Level | Dining Room | 5.54 m | 3.25 m | 5.54 m x 3.25 m |
| Main Level | Kitchen | 5.36 m | 4.52 m | 5.36 m x 4.52 m |
| Main Level | Bathroom | 2.35 m | 2.49 m | 2.35 m x 2.49 m |
| Main Level | Mud Room | 4.34 m | 2.49 m | 4.34 m x 2.49 m |
Utilities
| Cable | Installed |
| Electricity | Installed |
https://www.realtor.ca/real-estate/28138977/231-carman-road-brighton-brighton
Interested?
Contact us for more information
Ray Rashid
Salesperson
71 Villarboit Cres #2
Vaughan, Ontario L4K 4K2



