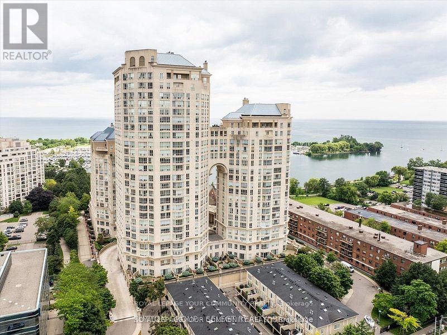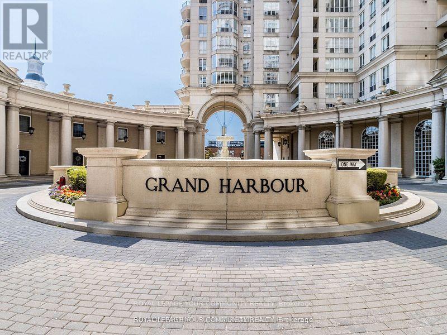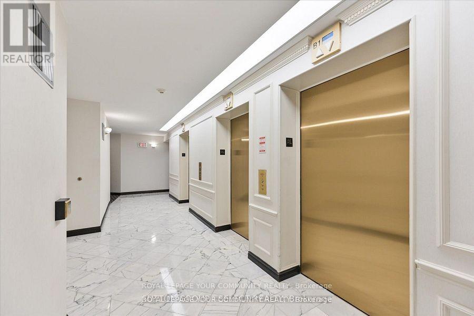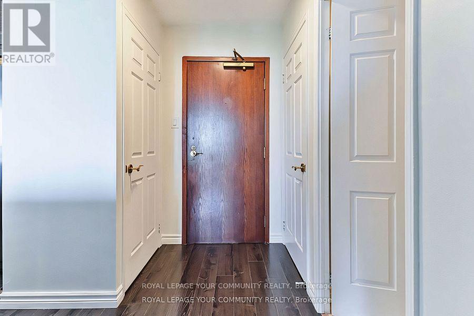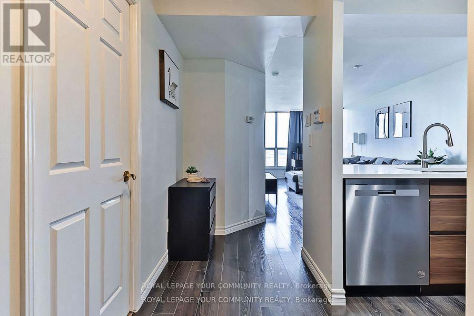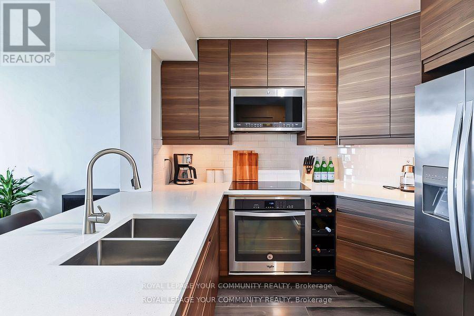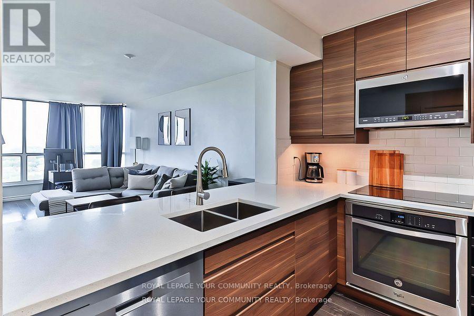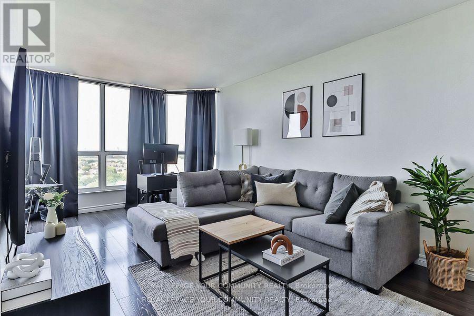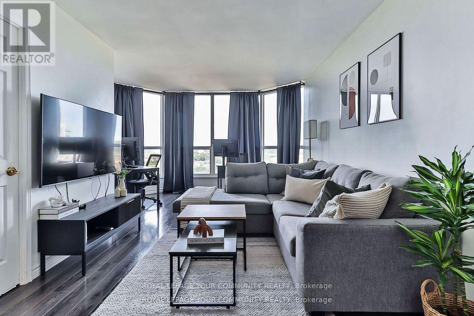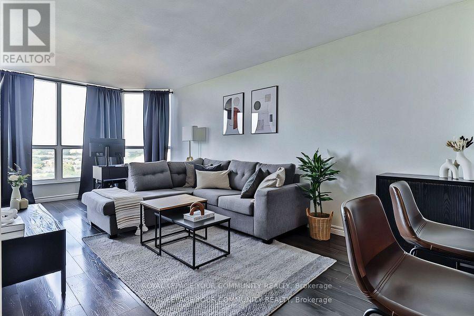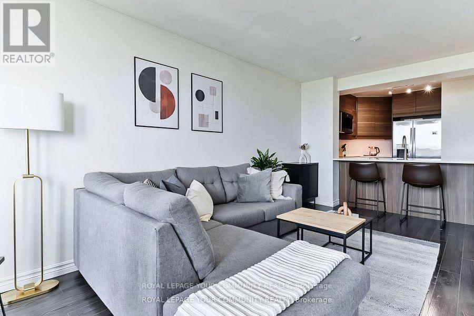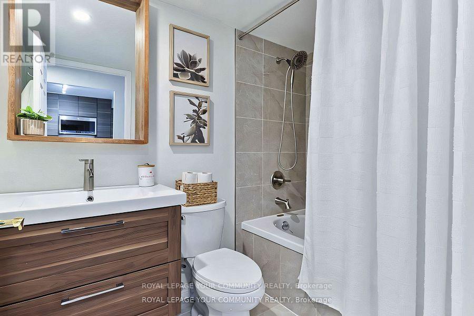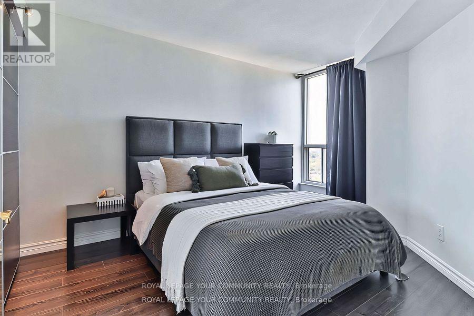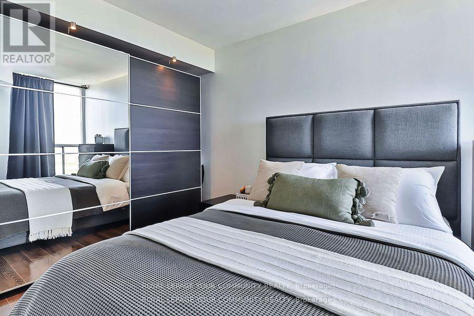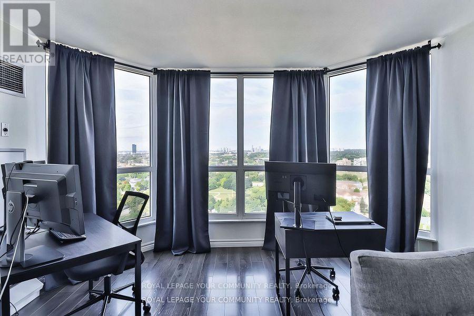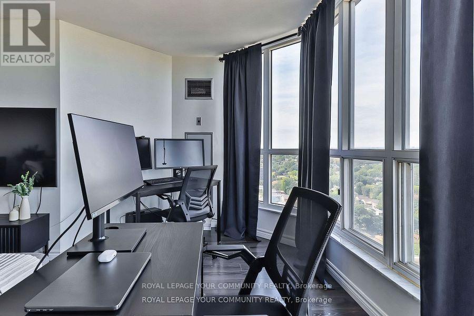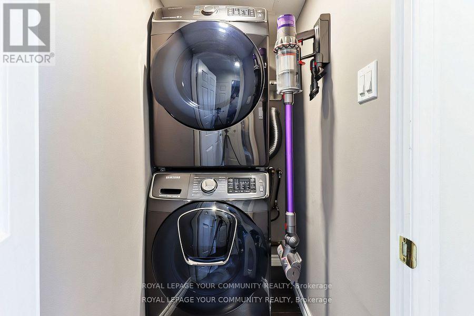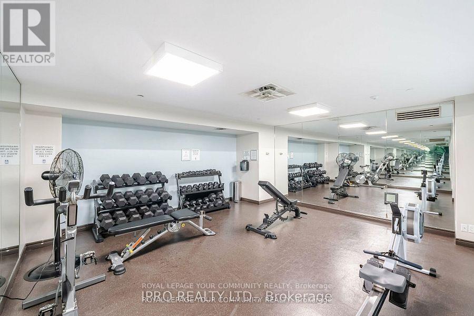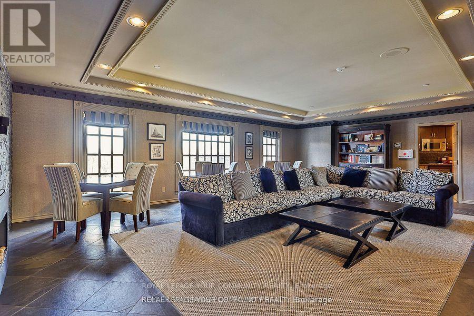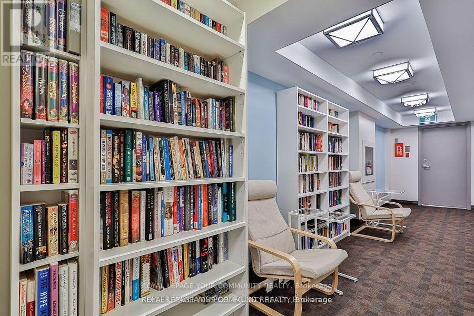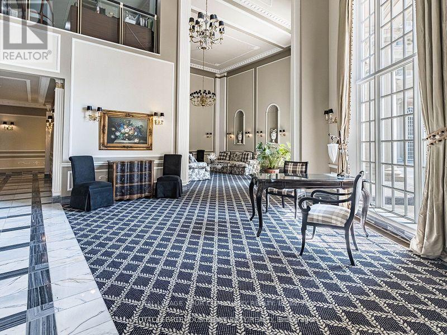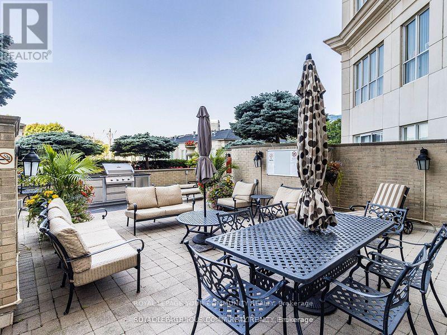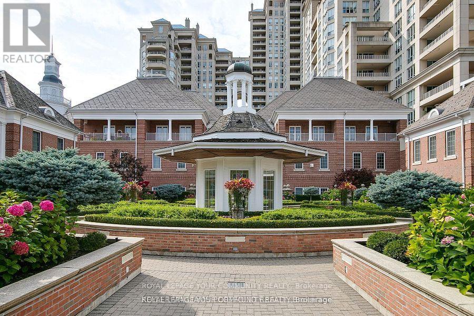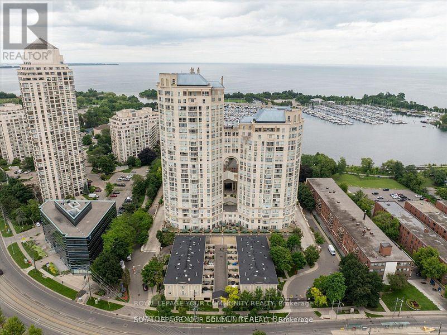2309 - 2285 Lake Shore Boulevard W Toronto, Ontario M8V 3X9
$535,000Maintenance, Heat, Electricity, Water, Cable TV, Common Area Maintenance, Insurance, Parking
$1,137 Monthly
Maintenance, Heat, Electricity, Water, Cable TV, Common Area Maintenance, Insurance, Parking
$1,137 MonthlyLuxury Waterfront Living at Its Finest! Welcome to Grand Harbour, one of the most iconic and sought-after buildings along the Waterfront, just 15 minutes to downtown Toronto! This completely renovated and freshly painted modern unit offers the perfect blend of style, comfort, and convenience. Step into a sleek and contemporary kitchen featuring stainless steel appliances, granite counter top and ample space for entertaining. The open-concept living and dining area is ideal for hosting or relaxing in style, a dedicated office space-perfect for today's work-from-home lifestyle, all framed by breathtaking unobstructed views of Lake Ontario and Toronto's west end. World-Class Amenities Include: Squash Court, Gym, Indoor Pool & Sauna, Outdoor Terrace with BBQs, Indoor Car Wash, Ample Visitor Parking. Live steps away from Bay Park, The Waterfront Boardwalk, Sheldon Lookout, Cafe's, dining and shops that Mimico Village has to offer. This unit truly has it all! A must-see! (id:61852)
Property Details
| MLS® Number | W12210482 |
| Property Type | Single Family |
| Community Name | Mimico |
| AmenitiesNearBy | Hospital, Marina, Park, Public Transit |
| CommunityFeatures | Pet Restrictions |
| Features | Dry, Carpet Free, In Suite Laundry |
| ParkingSpaceTotal | 1 |
| PoolType | Indoor Pool |
| ViewType | View, City View, Lake View |
Building
| BathroomTotal | 1 |
| BedroomsAboveGround | 1 |
| BedroomsTotal | 1 |
| Amenities | Exercise Centre, Party Room, Visitor Parking, Car Wash, Storage - Locker, Security/concierge |
| Appliances | Dishwasher, Microwave, Whirlpool, Window Coverings, Refrigerator |
| CoolingType | Central Air Conditioning, Ventilation System |
| ExteriorFinish | Concrete |
| FireProtection | Security Guard, Smoke Detectors |
| FlooringType | Laminate, Tile |
| FoundationType | Concrete |
| HeatingFuel | Natural Gas |
| HeatingType | Forced Air |
| SizeInterior | 600 - 699 Sqft |
| Type | Apartment |
Parking
| Underground | |
| Garage |
Land
| Acreage | No |
| LandAmenities | Hospital, Marina, Park, Public Transit |
| ZoningDescription | Residential |
Rooms
| Level | Type | Length | Width | Dimensions |
|---|---|---|---|---|
| Flat | Living Room | 3.35 m | 5.33 m | 3.35 m x 5.33 m |
| Flat | Dining Room | 3.35 m | 5.33 m | 3.35 m x 5.33 m |
| Flat | Kitchen | 2.74 m | 2.5 m | 2.74 m x 2.5 m |
| Flat | Primary Bedroom | 3.3 m | 4.2 m | 3.3 m x 4.2 m |
| Flat | Bathroom | Measurements not available | ||
| Flat | Den | 2.04 m | 3.99 m | 2.04 m x 3.99 m |
https://www.realtor.ca/real-estate/28446781/2309-2285-lake-shore-boulevard-w-toronto-mimico-mimico
Interested?
Contact us for more information
Elena Koren
Salesperson
9411 Jane Street
Vaughan, Ontario L6A 4J3
