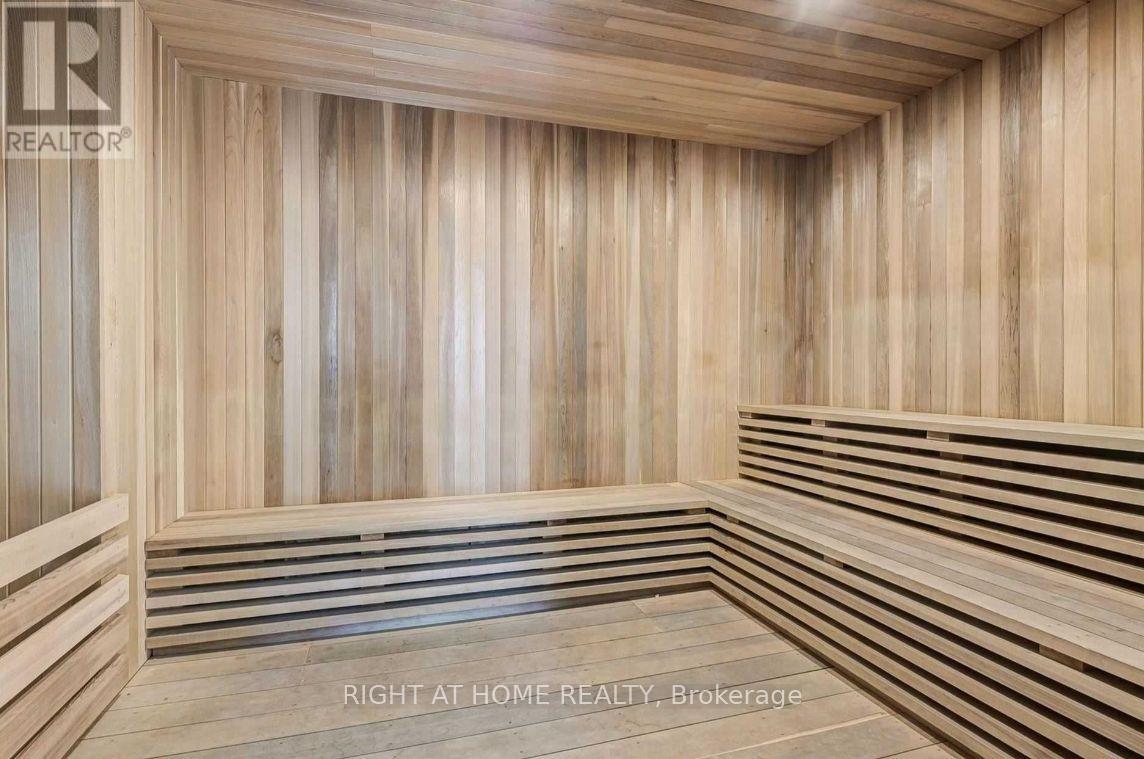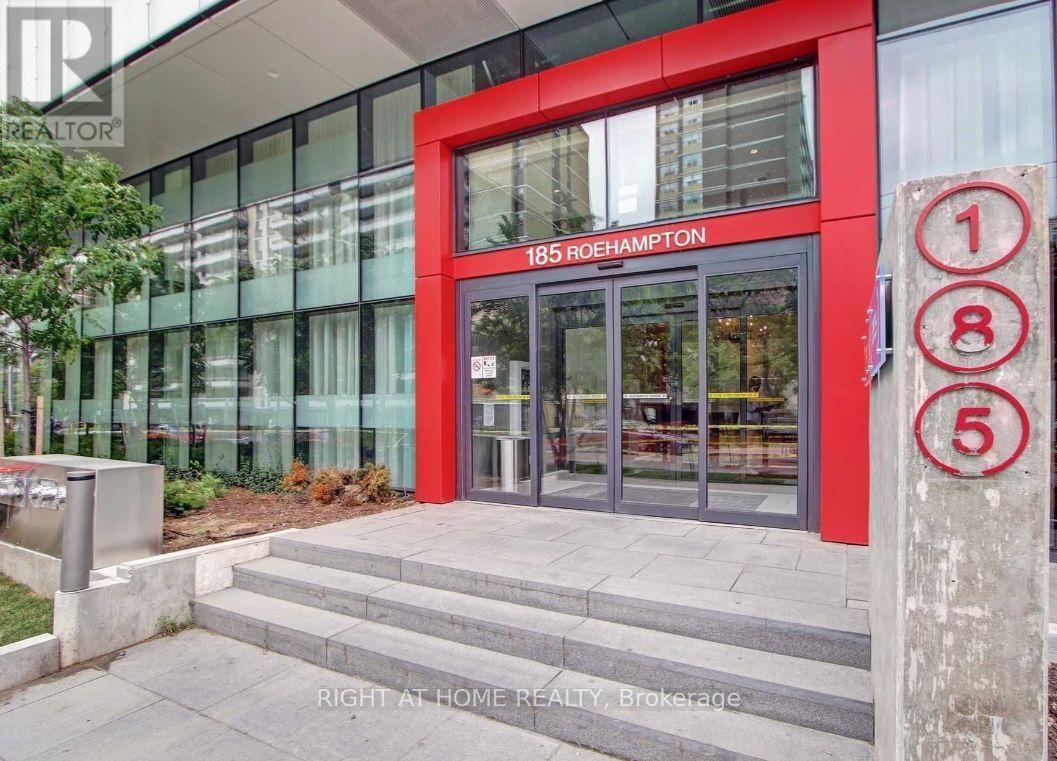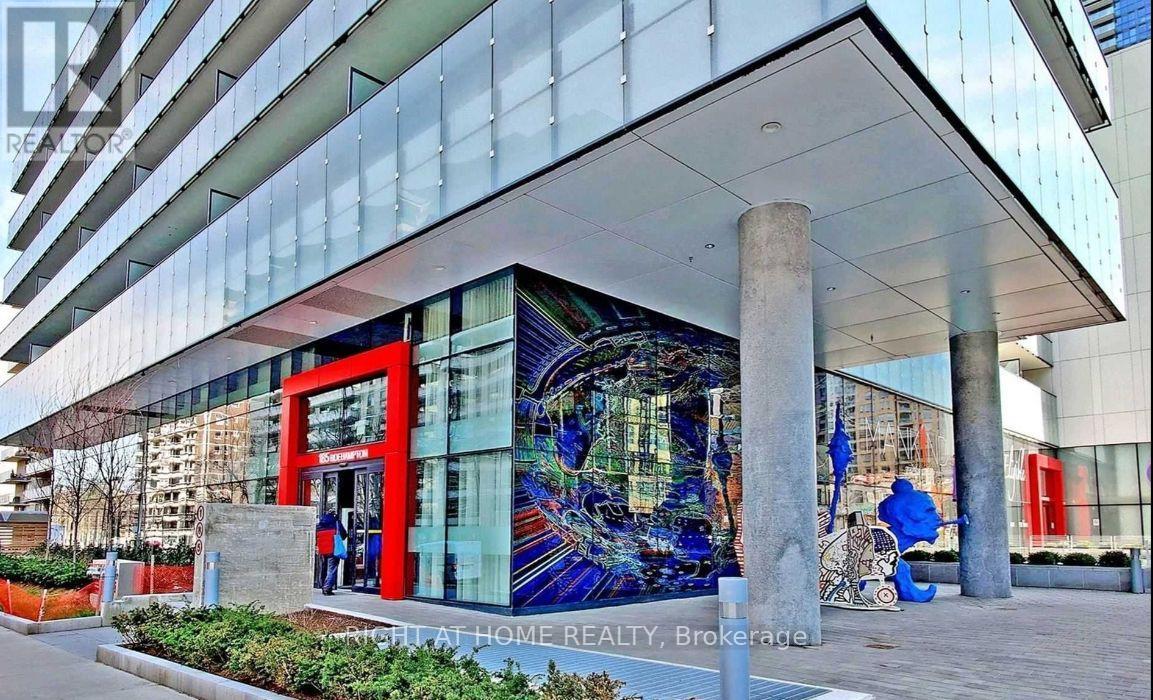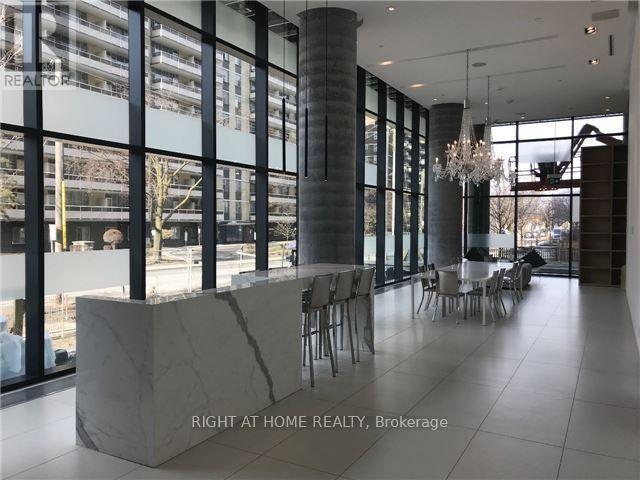2309 - 185 Roehampton Avenue Toronto, Ontario M4P 1R4
$769,000Maintenance, Common Area Maintenance, Insurance
$672.43 Monthly
Maintenance, Common Area Maintenance, Insurance
$672.43 MonthlyStunning 2-Bedroom Corner Suite with Panoramic SE Views Ideal for End Users & Investors. Experience upscale urban living in this sun-drenched 2-bedroom corner unit featuring stunning, unobstructed southeast skyline views and 9-foot ceilings. Designed by acclaimed architect Johnson Chou, the open-concept layout is accented by floor-to-ceiling windows, flooding the space with natural light. The sleek kitchen boasts modern cabinetry, quartz countertops, and a glass backsplash. Smart upgrades include smooth ceilings, dual Nest thermostats, and built-in Wi-Fi for effortless connectivity. Located in a well-managed, amenity-rich building just steps to TTC, dining, shops, and the upcoming LRT, this turnkey home is perfect for first-time buyers or investors seeking long-term value and lifestyle. A rare opportunity - move in or rent out with confidence! (id:61852)
Property Details
| MLS® Number | C12014997 |
| Property Type | Single Family |
| Neigbourhood | East York |
| Community Name | Mount Pleasant West |
| AmenitiesNearBy | Public Transit, Schools |
| CommunityFeatures | Pet Restrictions |
| Features | Balcony, Carpet Free, In Suite Laundry |
| PoolType | Outdoor Pool |
| ViewType | View |
Building
| BathroomTotal | 2 |
| BedroomsAboveGround | 2 |
| BedroomsTotal | 2 |
| Age | New Building |
| Amenities | Security/concierge, Exercise Centre, Party Room, Sauna, Storage - Locker |
| Appliances | Dishwasher, Dryer, Hood Fan, Oven, Sauna, Stove, Washer, Refrigerator |
| CoolingType | Central Air Conditioning |
| ExteriorFinish | Concrete |
| FlooringType | Laminate |
| HeatingFuel | Electric |
| HeatingType | Forced Air |
| SizeInterior | 700 - 799 Sqft |
| Type | Apartment |
Parking
| Underground | |
| Garage |
Land
| Acreage | No |
| LandAmenities | Public Transit, Schools |
Rooms
| Level | Type | Length | Width | Dimensions |
|---|---|---|---|---|
| Ground Level | Living Room | 5.99 m | 4.29 m | 5.99 m x 4.29 m |
| Ground Level | Dining Room | 5.99 m | 4.29 m | 5.99 m x 4.29 m |
| Ground Level | Kitchen | 2.97 m | 1.52 m | 2.97 m x 1.52 m |
| Ground Level | Primary Bedroom | 3.08 m | 2.74 m | 3.08 m x 2.74 m |
| Ground Level | Bedroom | 2.79 m | 2.74 m | 2.79 m x 2.74 m |
Interested?
Contact us for more information
Payam Ghaeinizadeh
Broker
1396 Don Mills Rd Unit B-121
Toronto, Ontario M3B 0A7
Bahieh Sharifi
Salesperson
1396 Don Mills Rd Unit B-121
Toronto, Ontario M3B 0A7



























