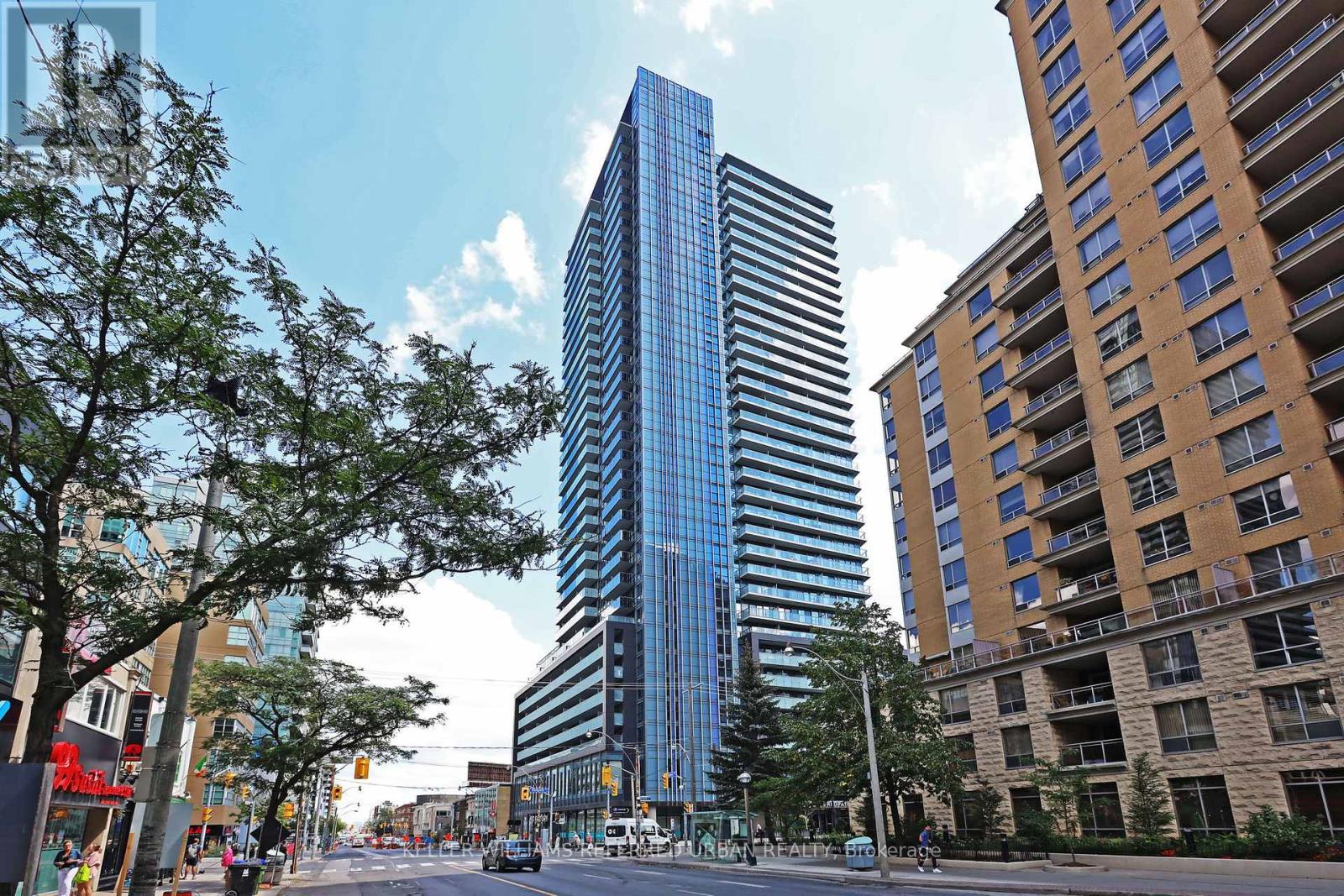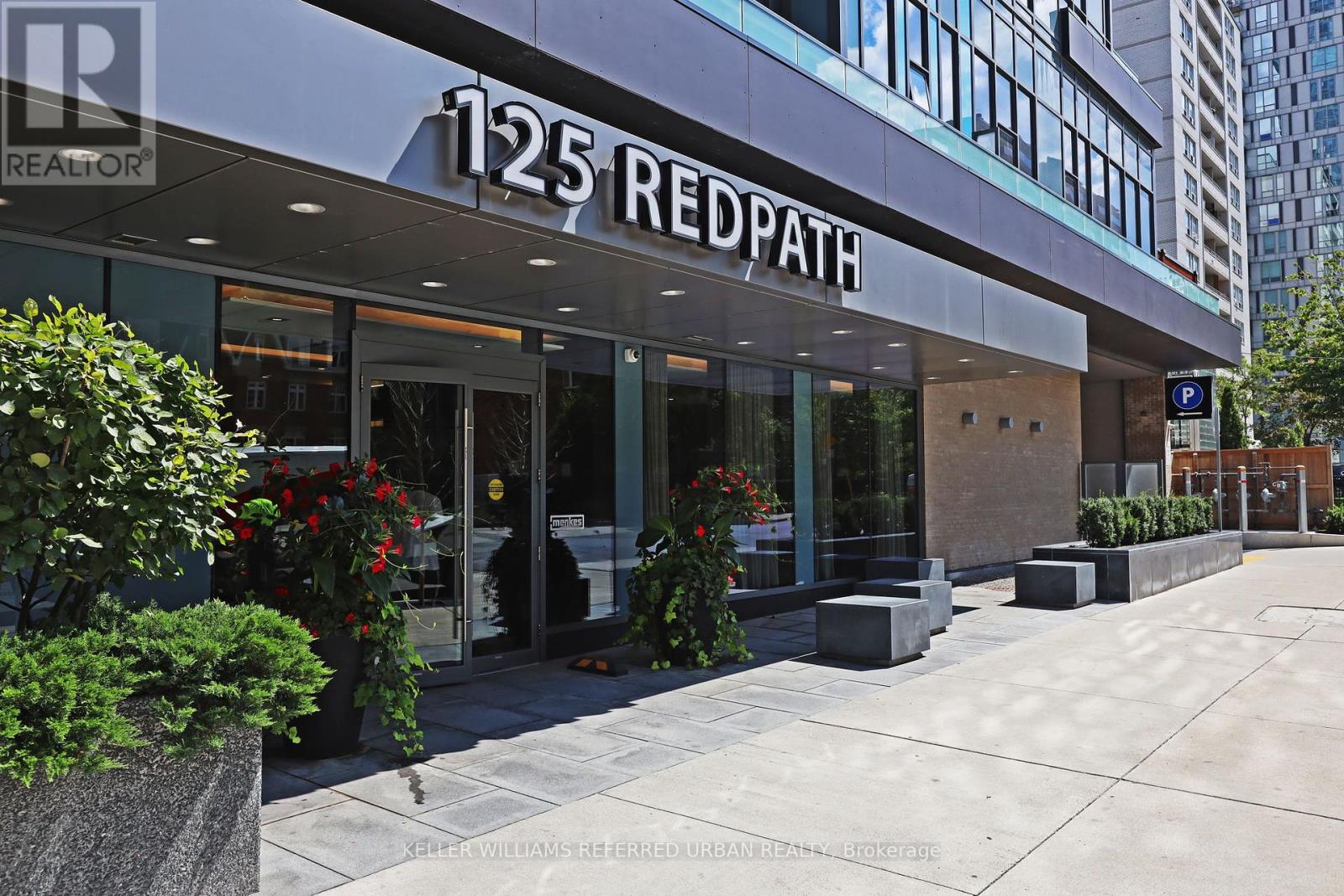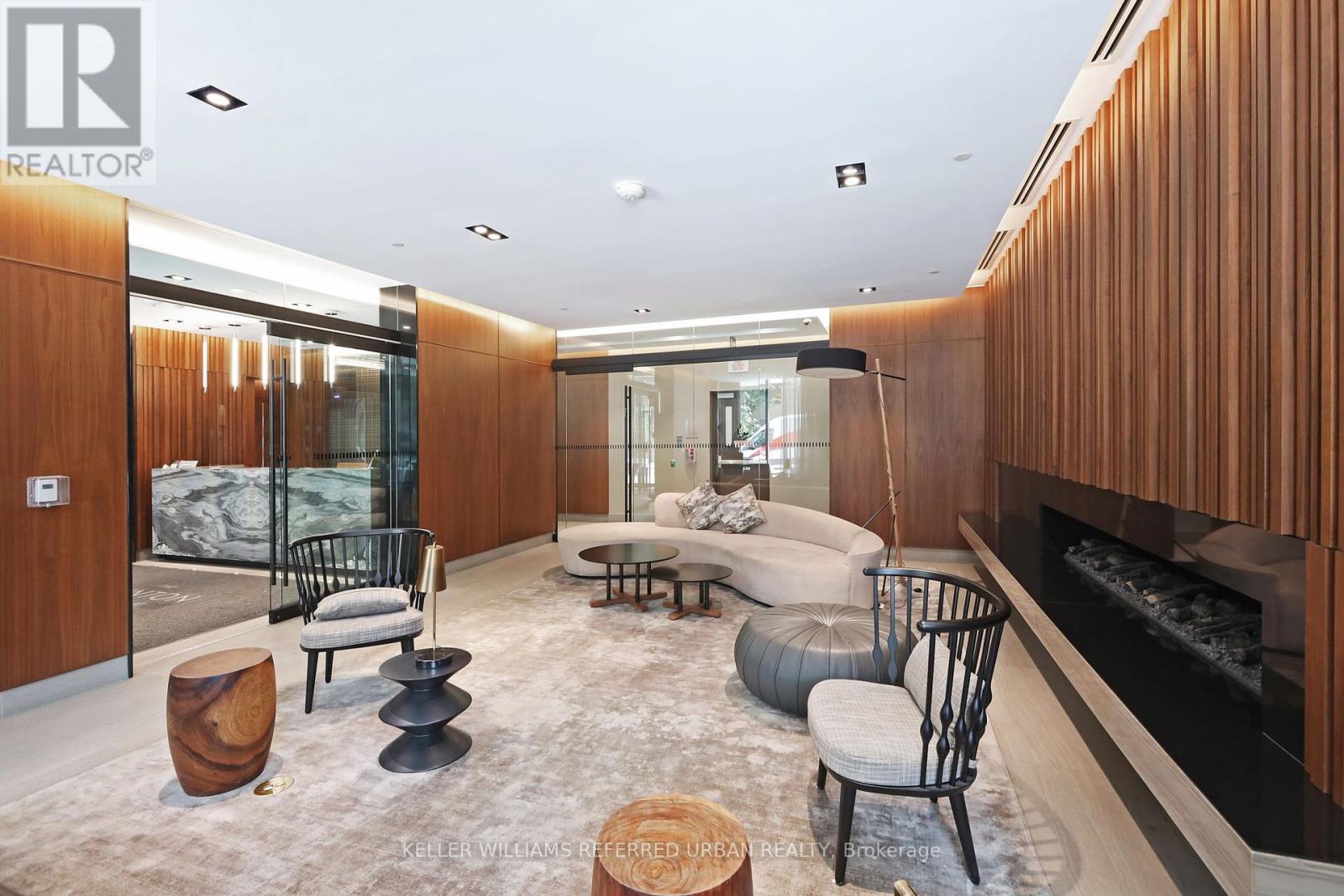2309 - 125 Redpath Avenue Toronto, Ontario M4S 0B5
$644,900Maintenance, Heat, Parking, Insurance, Common Area Maintenance
$557.96 Monthly
Maintenance, Heat, Parking, Insurance, Common Area Maintenance
$557.96 MonthlyMidtown Living At It's Finest At The Eglinton By Menkes.Well Maintained, Efficient Layout With Bright And Unobstructed South Views. Large Primary Bedroom With 4 Piece Ensuite Bath And Floor To Ceiling Windows. Den Is Perfect As Second Bedroom Or Office, With Full 4 Piece Second Bathroom. Modern Kitchen, Stainless/Steel Stove, Microwave, Exhaust Fan, Paneled Dishwasher & "Blomberg" Fridge, Stacking Front Load "Blomberg" Washer/Dryer. Roller Blinds and Spectacular Amenities, Views, And Storage Locker, A Must See! Walking Distance To The Subway, LRT, Restaurants, LCBO, Loblaws, Theatre, Shops, Etc. Condo Amenities (Well Appointed Fitness Room, Outdoor Terrace With BBQs, Party Room, Pool Tables.) (id:61852)
Property Details
| MLS® Number | C12194691 |
| Property Type | Single Family |
| Community Name | Mount Pleasant West |
| AmenitiesNearBy | Public Transit, Hospital |
| CommunityFeatures | Pet Restrictions |
| Features | Balcony |
Building
| BathroomTotal | 2 |
| BedroomsAboveGround | 1 |
| BedroomsBelowGround | 1 |
| BedroomsTotal | 2 |
| Age | 6 To 10 Years |
| Amenities | Security/concierge, Exercise Centre, Party Room, Separate Heating Controls, Separate Electricity Meters, Storage - Locker |
| Appliances | Oven - Built-in, Blinds |
| CoolingType | Central Air Conditioning |
| ExteriorFinish | Concrete |
| FlooringType | Laminate |
| FoundationType | Poured Concrete |
| HeatingFuel | Natural Gas |
| HeatingType | Forced Air |
| SizeInterior | 600 - 699 Sqft |
| Type | Apartment |
Parking
| Underground | |
| Garage |
Land
| Acreage | No |
| LandAmenities | Public Transit, Hospital |
Rooms
| Level | Type | Length | Width | Dimensions |
|---|---|---|---|---|
| Flat | Kitchen | 3.4 m | 2.85 m | 3.4 m x 2.85 m |
| Flat | Dining Room | 4.11 m | 2.97 m | 4.11 m x 2.97 m |
| Flat | Living Room | 4.11 m | 2.97 m | 4.11 m x 2.97 m |
| Flat | Primary Bedroom | 3.25 m | 3.25 m | 3.25 m x 3.25 m |
| Flat | Den | 2.56 m | 2.51 m | 2.56 m x 2.51 m |
Interested?
Contact us for more information
Michael Alexander Moore
Salesperson
156 Duncan Mill Rd Unit 1
Toronto, Ontario M3B 3N2





























