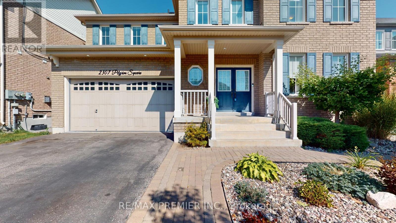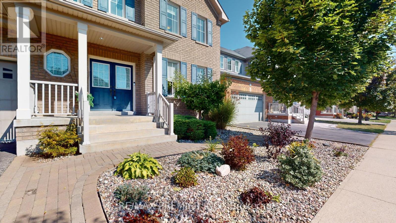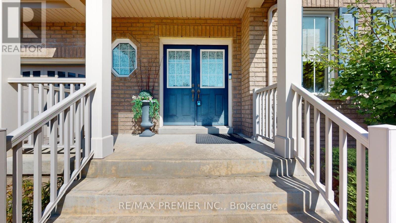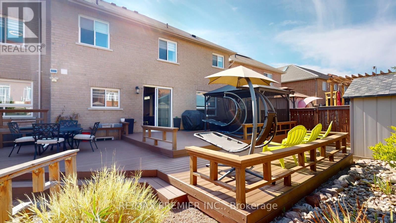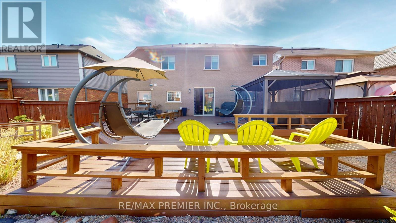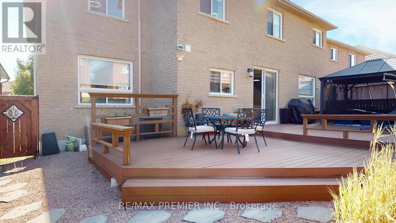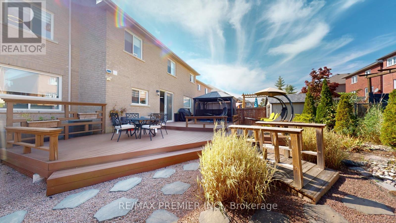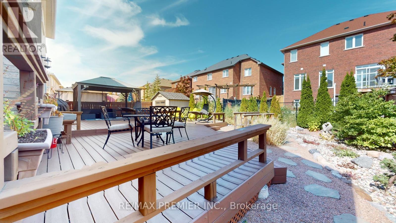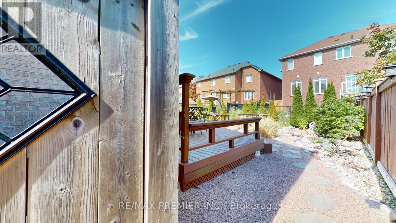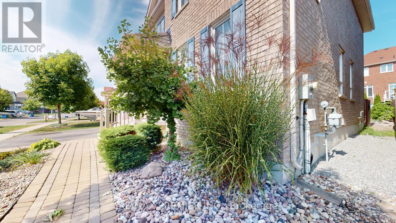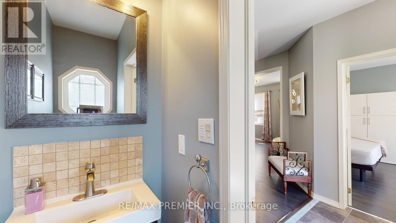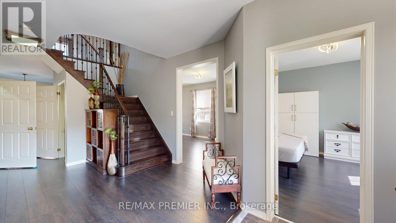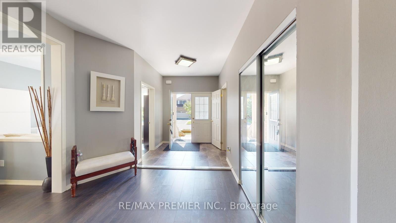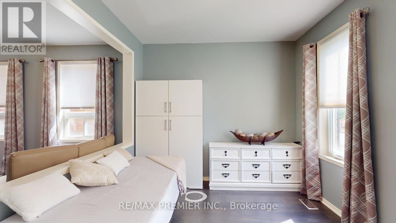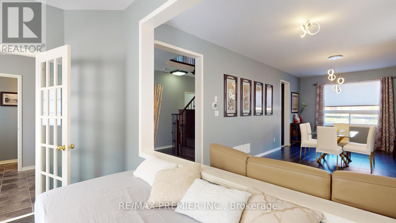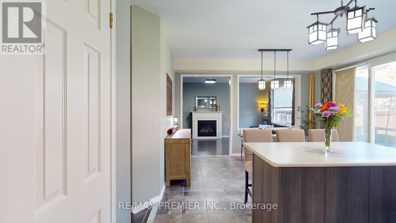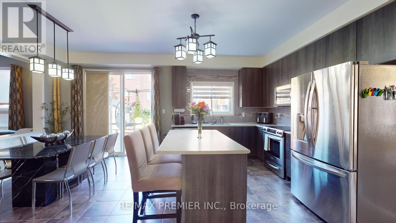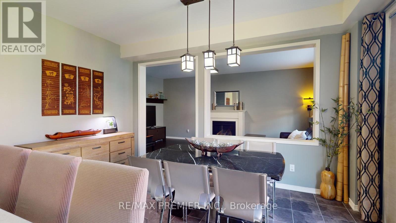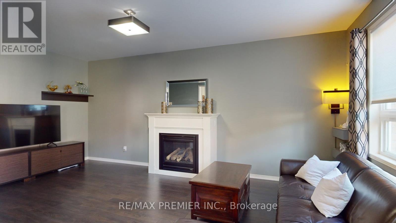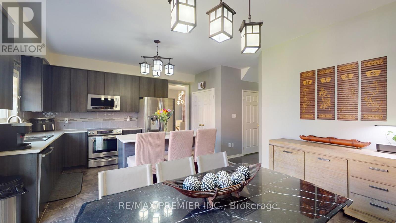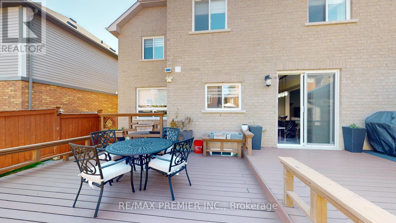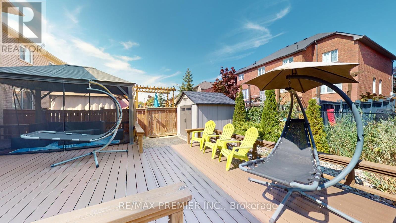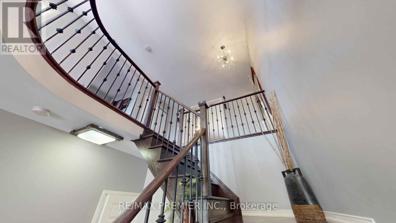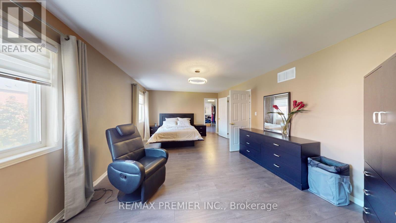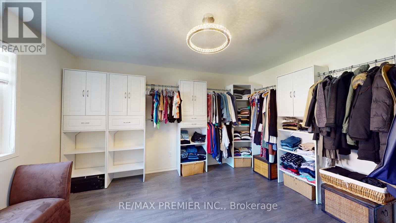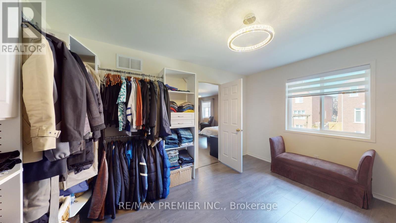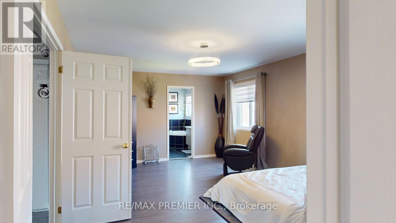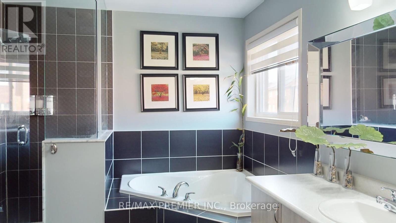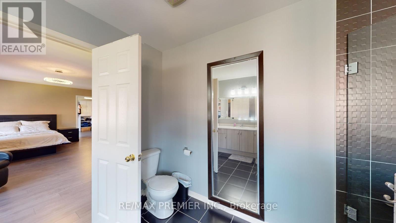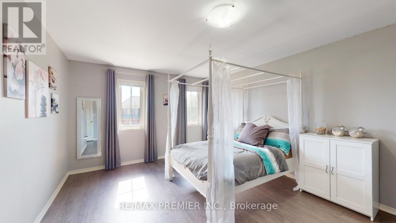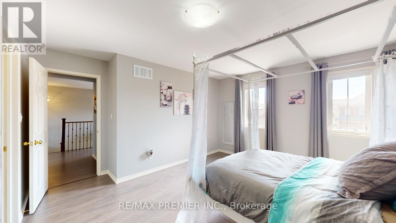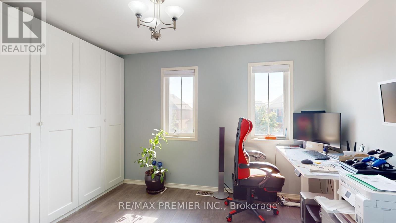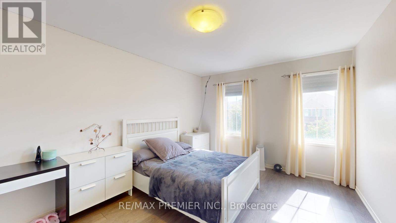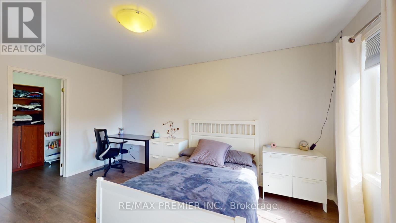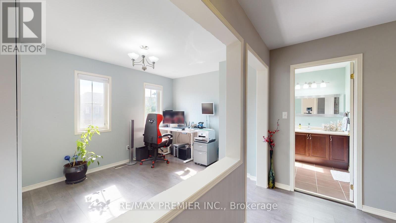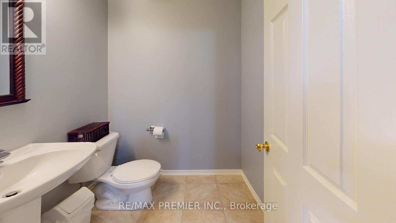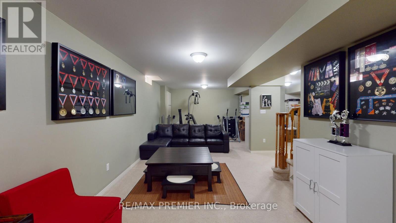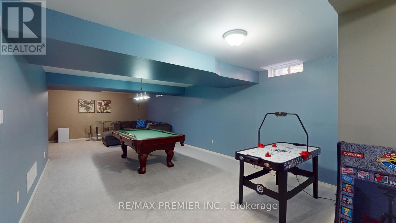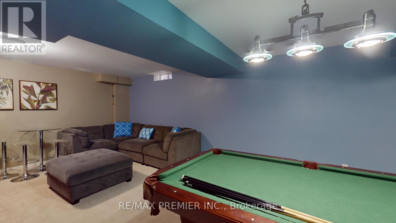2307 Pilgrim Square Oshawa, Ontario L1L 0C2
$1,200,000
Location! Location! Location! Welcome to Windfields Community Luxury Tribute Home 4 Bedroom Detached Home Customed used to Converted to 3 spaces Bedrooms with Each Large Walk-in-Closet in Each Bedroom and Loft on Second Floor now is Converted to the 4th Bedroom, Close To Schools, Plazas, Major Highways and all other Amenities, Featuring from the Rock Garden In Front with Beautiful Plants, Double Door Entry, through Gorgeous Backyard with Huge Composite Deck, Rock Garden, Gazebo and Garden Shed, Custom Laminate Floor Through Out with 9 Feet Ceiling with Den on Main Floor. Professional Finished Basement with Rec Room and Family Room for Family Gathering. Premium, Custom Upgrade Home for a Value Family. Too Much Upgrade to List, Must See to Believe. A Must See Home. Public Open House on Saturday & Sunday, September 27th & 28th from 2:00pm to 4:00pm (id:61852)
Property Details
| MLS® Number | E12418590 |
| Property Type | Single Family |
| Neigbourhood | Windfields Farm |
| Community Name | Windfields |
| AmenitiesNearBy | Park, Public Transit, Schools |
| CommunityFeatures | Community Centre |
| EquipmentType | Water Heater |
| ParkingSpaceTotal | 4 |
| RentalEquipmentType | Water Heater |
Building
| BathroomTotal | 5 |
| BedroomsAboveGround | 4 |
| BedroomsTotal | 4 |
| Age | 6 To 15 Years |
| Appliances | Central Vacuum, Dishwasher, Dryer, Stove, Washer, Window Coverings, Refrigerator |
| BasementDevelopment | Finished |
| BasementType | Full (finished) |
| ConstructionStyleAttachment | Detached |
| CoolingType | Central Air Conditioning |
| ExteriorFinish | Brick |
| FlooringType | Laminate, Carpeted, Ceramic |
| FoundationType | Unknown |
| HalfBathTotal | 2 |
| HeatingFuel | Natural Gas |
| HeatingType | Forced Air |
| StoriesTotal | 2 |
| SizeInterior | 3000 - 3500 Sqft |
| Type | House |
| UtilityWater | Municipal Water |
Parking
| Garage |
Land
| Acreage | No |
| FenceType | Fenced Yard |
| LandAmenities | Park, Public Transit, Schools |
| Sewer | Sanitary Sewer |
| SizeDepth | 95 Ft ,6 In |
| SizeFrontage | 50 Ft ,8 In |
| SizeIrregular | 50.7 X 95.5 Ft |
| SizeTotalText | 50.7 X 95.5 Ft |
Rooms
| Level | Type | Length | Width | Dimensions |
|---|---|---|---|---|
| Second Level | Bedroom 4 | 4.01 m | 3 m | 4.01 m x 3 m |
| Second Level | Primary Bedroom | 9.53 m | 3.97 m | 9.53 m x 3.97 m |
| Second Level | Bedroom 2 | 8.05 m | 4.47 m | 8.05 m x 4.47 m |
| Second Level | Bedroom 3 | 6.99 m | 3.32 m | 6.99 m x 3.32 m |
| Basement | Recreational, Games Room | 9.3 m | 4.17 m | 9.3 m x 4.17 m |
| Basement | Family Room | 10.74 m | 4.31 m | 10.74 m x 4.31 m |
| Main Level | Living Room | 3.86 m | 3.3 m | 3.86 m x 3.3 m |
| Main Level | Dining Room | 3.67 m | 3.45 m | 3.67 m x 3.45 m |
| Main Level | Family Room | 6.15 m | 3.9 m | 6.15 m x 3.9 m |
| Main Level | Kitchen | 4.34 m | 2.78 m | 4.34 m x 2.78 m |
| Main Level | Eating Area | 4 m | 3.02 m | 4 m x 3.02 m |
| Main Level | Den | 3.97 m | 3.05 m | 3.97 m x 3.05 m |
https://www.realtor.ca/real-estate/28895143/2307-pilgrim-square-oshawa-windfields-windfields
Interested?
Contact us for more information
Linda Mac
Broker
9100 Jane St Bldg L #77
Vaughan, Ontario L4K 0A4
John Nguyen
Salesperson
9100 Jane St Bldg L #77
Vaughan, Ontario L4K 0A4
