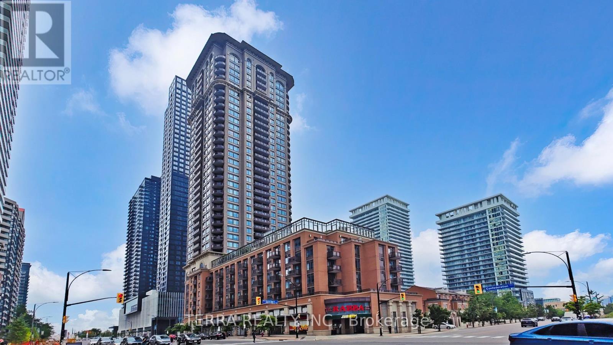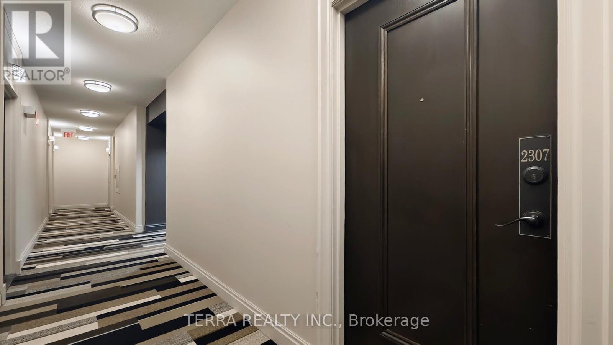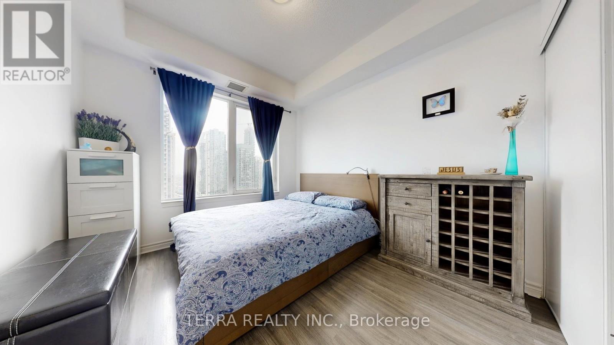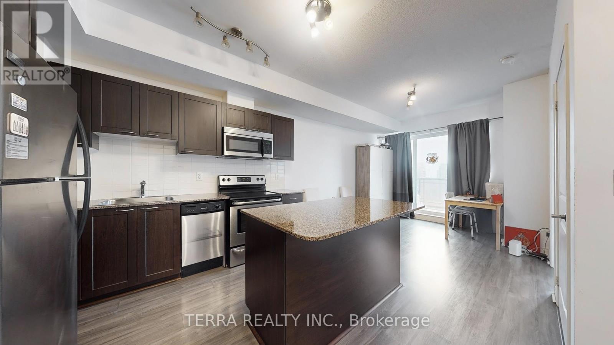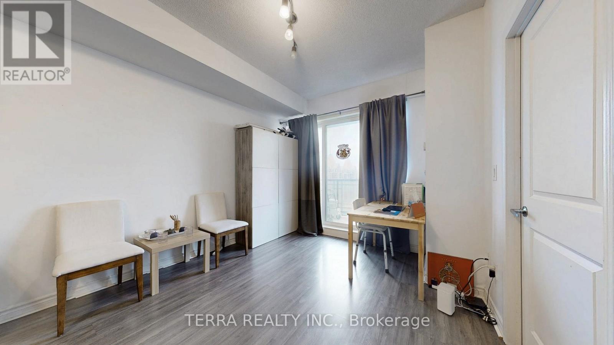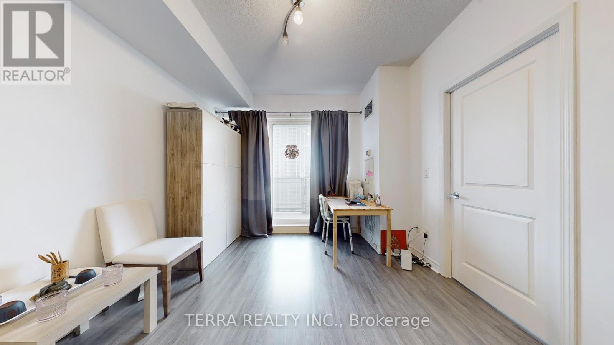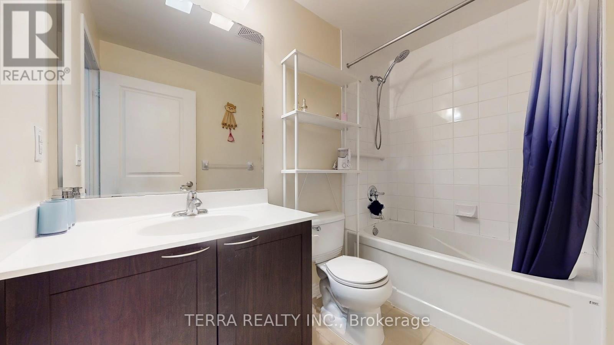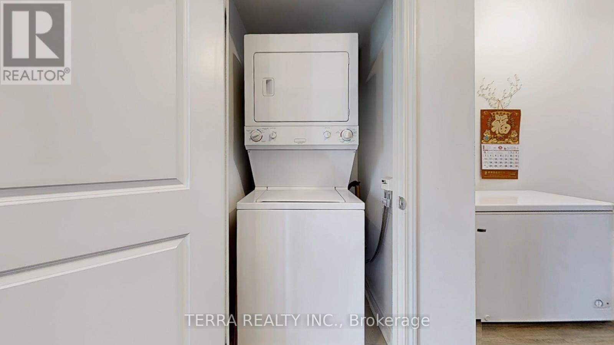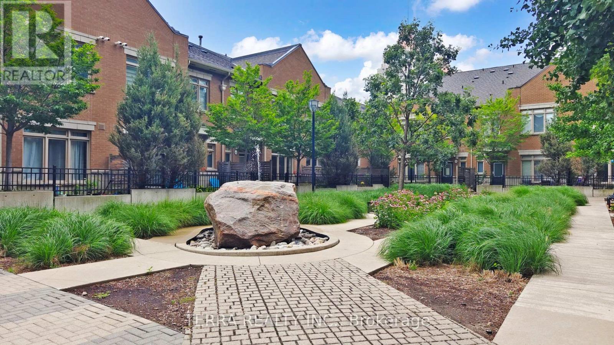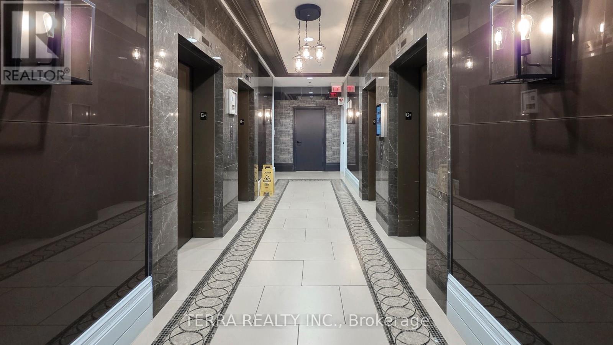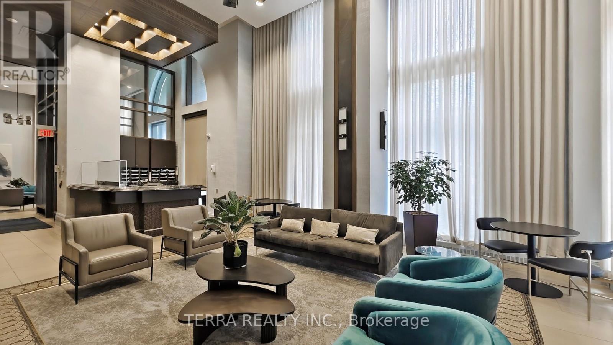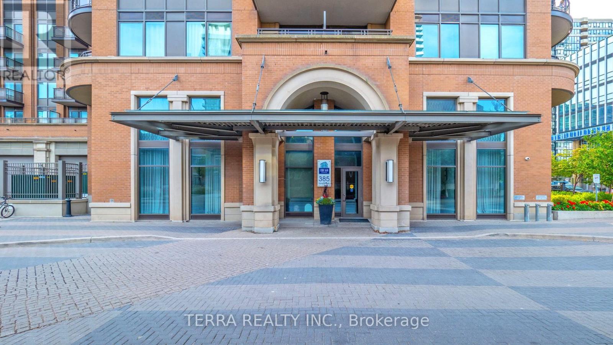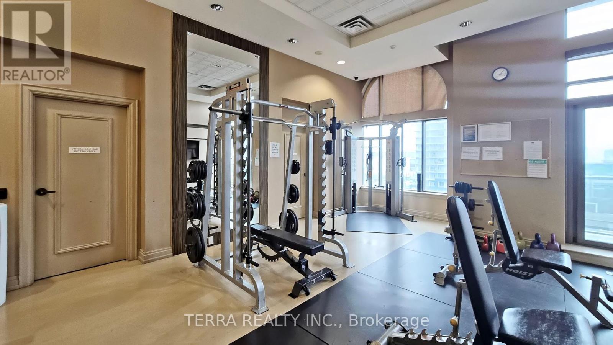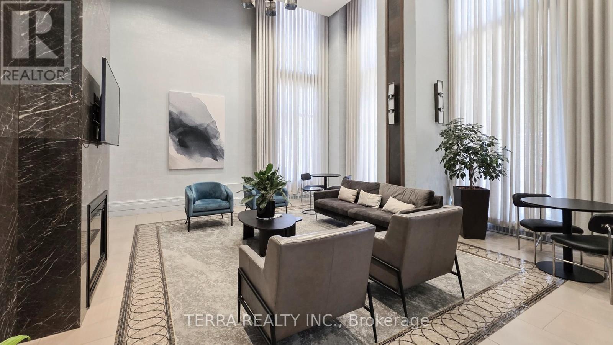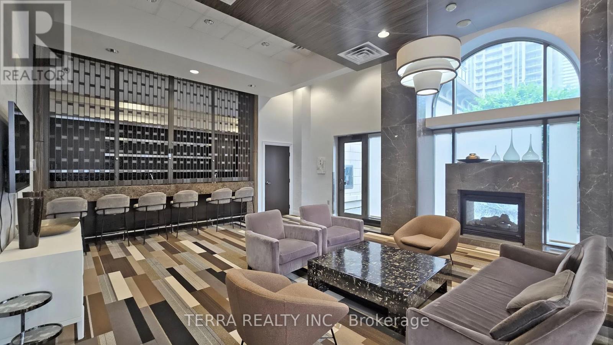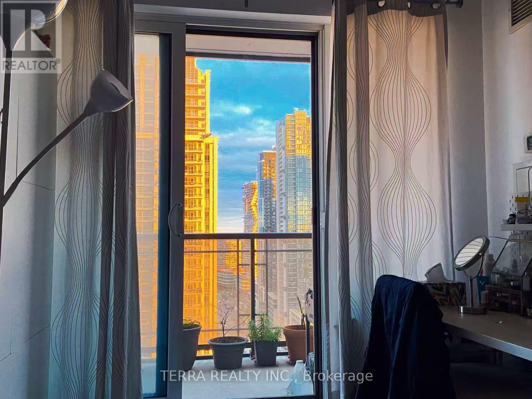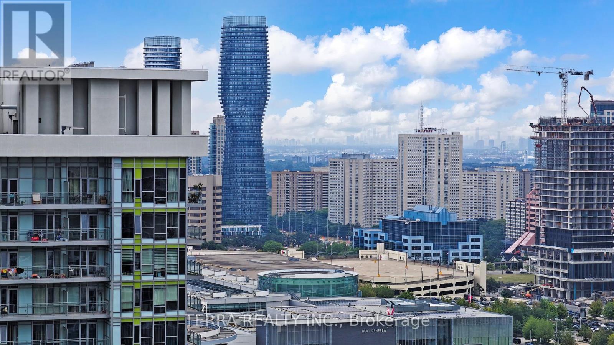2307 - 385 Prince Of Wales Drive Mississauga, Ontario L5B 0C6
$442,800Maintenance, Insurance, Heat, Common Area Maintenance, Water, Parking
$512.34 Monthly
Maintenance, Insurance, Heat, Common Area Maintenance, Water, Parking
$512.34 MonthlyWelcome to Chicago Condos, luxury living in the heart of Mississauga's vibrant CityCentre! This exceptional unit on the 23rd floor offers breathtaking panoramic views and sophisticated urban living in one of the most sought-after buildings in the area. With 9-foot ceilings that create an airy, spacious feel, this residence showcases modern elegance at every turn. Minutes away from Square One, highways 403/410 + 401, Sheridan College, for easy transportation and entertainment. The building features an indoor pool, virtual golf, gym, fitness studio, steam room, billiards room, etc. The unit comes with a parking spot and locker. (id:61852)
Property Details
| MLS® Number | W12482541 |
| Property Type | Single Family |
| Community Name | City Centre |
| CommunityFeatures | Pets Allowed With Restrictions |
| Features | Balcony, Carpet Free |
| ParkingSpaceTotal | 1 |
Building
| BathroomTotal | 1 |
| BedroomsAboveGround | 1 |
| BedroomsBelowGround | 1 |
| BedroomsTotal | 2 |
| Age | 11 To 15 Years |
| Amenities | Storage - Locker |
| Appliances | Garage Door Opener Remote(s) |
| BasementType | None |
| CoolingType | Central Air Conditioning |
| ExteriorFinish | Concrete |
| HeatingFuel | Natural Gas |
| HeatingType | Forced Air |
| SizeInterior | 500 - 599 Sqft |
| Type | Apartment |
Parking
| Underground | |
| No Garage |
Land
| Acreage | No |
Rooms
| Level | Type | Length | Width | Dimensions |
|---|---|---|---|---|
| Main Level | Living Room | 3.45 m | 3.21 m | 3.45 m x 3.21 m |
| Main Level | Kitchen | Measurements not available | ||
| Main Level | Primary Bedroom | 3.2 m | 2.87 m | 3.2 m x 2.87 m |
| Main Level | Den | 2.25 m | 2.13 m | 2.25 m x 2.13 m |
Interested?
Contact us for more information
Motta Wang
Salesperson
35 Avonwick Gate
Toronto, Ontario M3A 2M7
