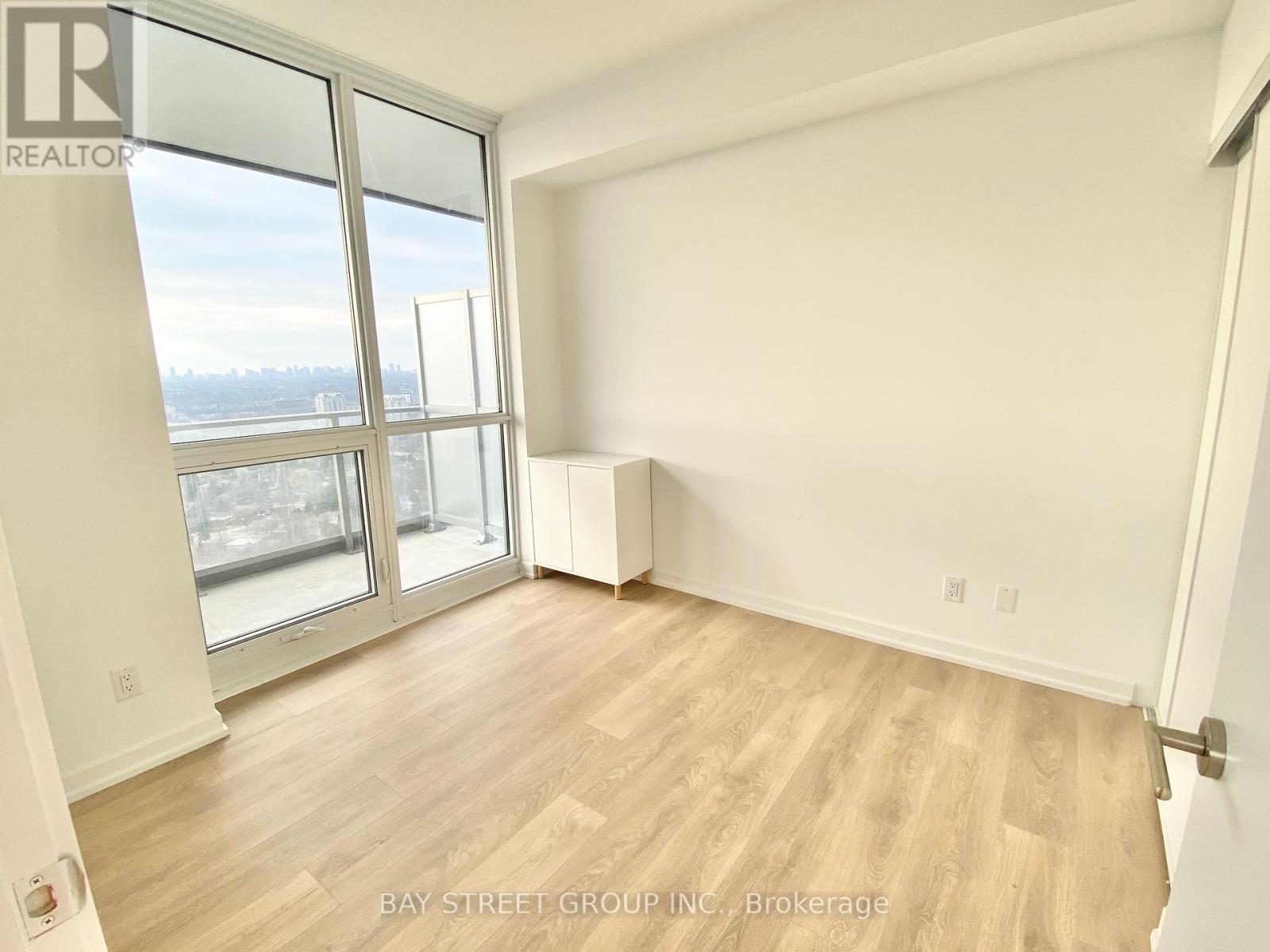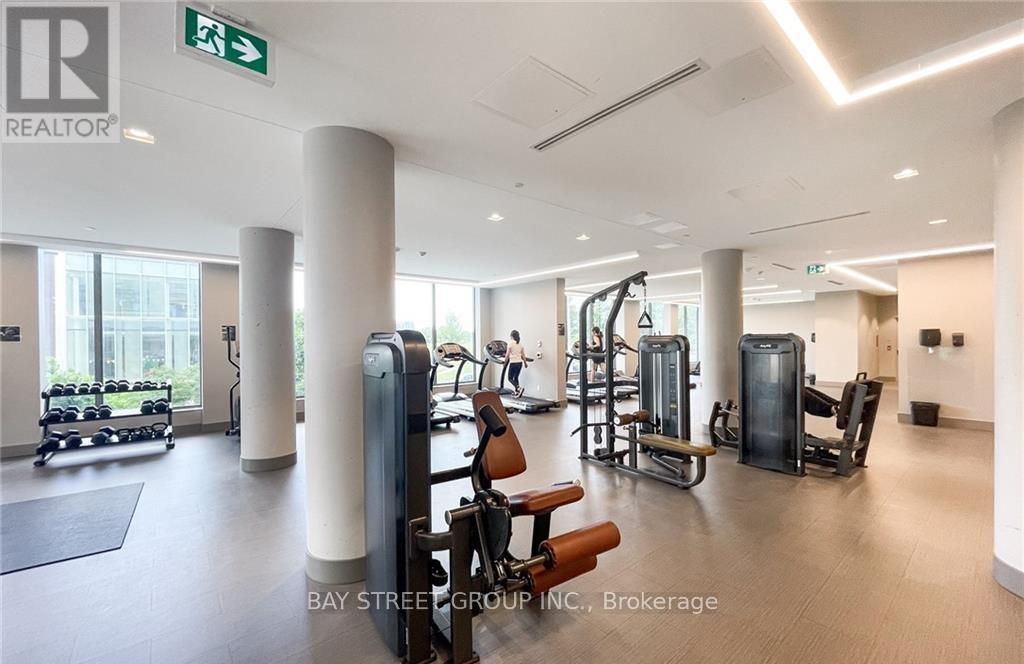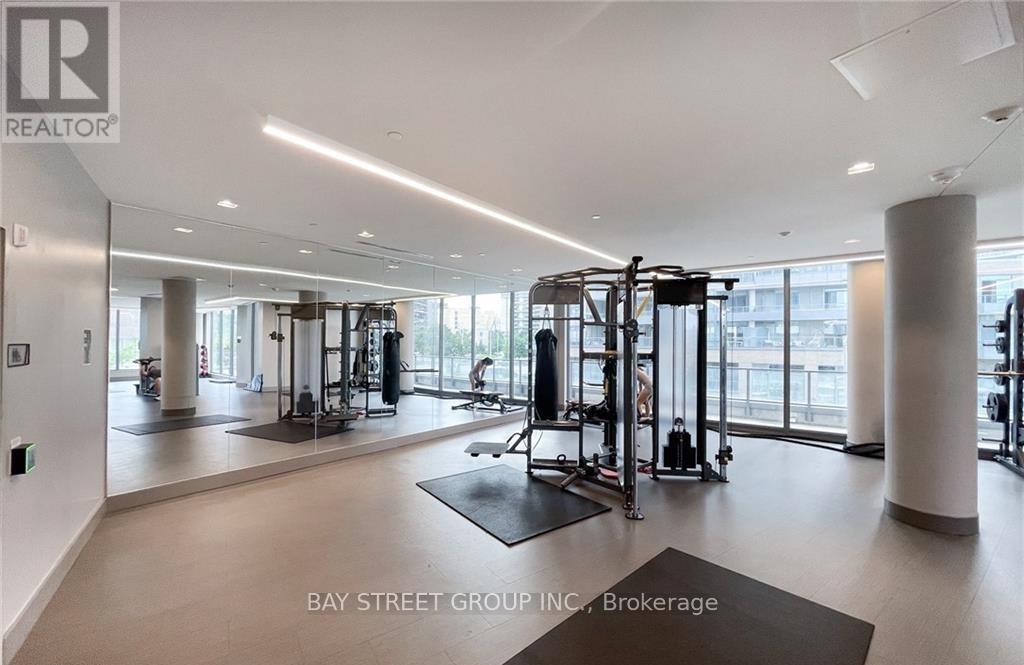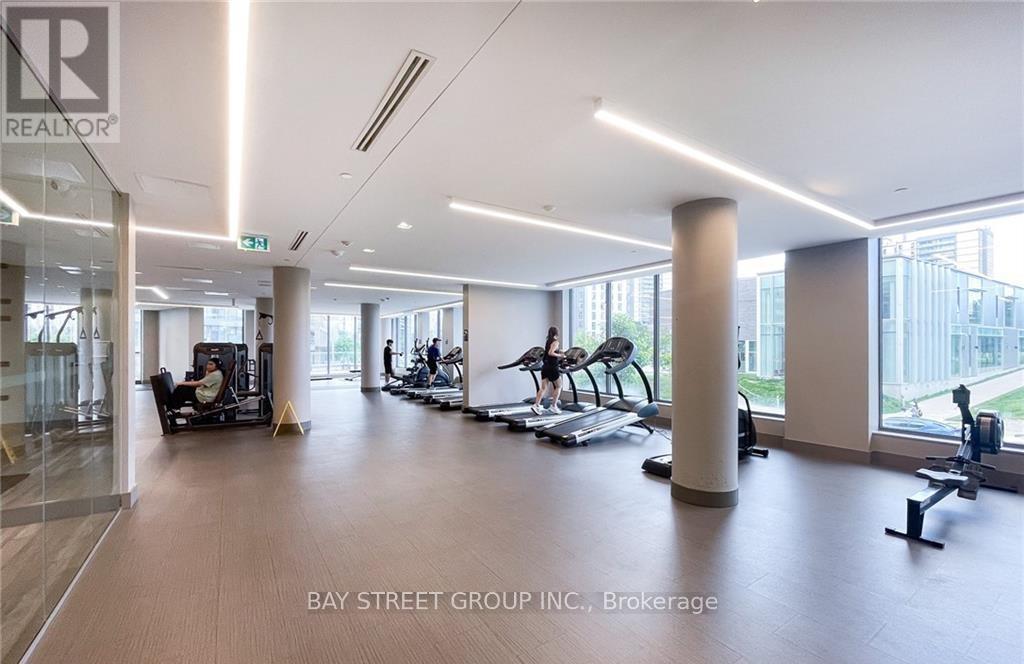2307 - 38 Forest Manor Rd Road Toronto, Ontario M2J 1M6
$2,900 Monthly
Brand New Spectacular Unit With 2 Bedrooms 2 Full Baths. Spacious Open Concept Layout And Huge Balcony, 9'Ft Ceiling Throughout. Modern Style Decor AND Kitchen With S/S Appliances. Laminate Thru-Out. Floor To Ceiling Windows. Fantastic Layout With Large Balcony! Bright AndSpacious With The Best Building Amenities. 6 Mins Walk To Supermarket, Fairview Mall And Don Mills Subway Station. Close To Hwy 404 & Hwy401. Steps Away From Pharmacy, School, Park, Community Centre, Etc. Amenities: Guest Suites, Gym, Indoor Pool, Party/Meeting Room &Concierge (id:61852)
Property Details
| MLS® Number | C12134742 |
| Property Type | Single Family |
| Community Name | Henry Farm |
| CommunityFeatures | Pet Restrictions |
| Features | Balcony |
| ParkingSpaceTotal | 1 |
Building
| BathroomTotal | 2 |
| BedroomsAboveGround | 2 |
| BedroomsTotal | 2 |
| Age | 0 To 5 Years |
| Amenities | Storage - Locker |
| Appliances | Cooktop, Dishwasher, Dryer, Hood Fan, Microwave, Oven, Washer, Refrigerator |
| CoolingType | Central Air Conditioning |
| ExteriorFinish | Concrete |
| FlooringType | Laminate |
| HeatingFuel | Electric |
| HeatingType | Heat Pump |
| SizeInterior | 800 - 899 Sqft |
| Type | Apartment |
Parking
| Underground | |
| Garage |
Land
| Acreage | No |
Rooms
| Level | Type | Length | Width | Dimensions |
|---|---|---|---|---|
| Main Level | Living Room | 5.02 m | 4.72 m | 5.02 m x 4.72 m |
| Main Level | Dining Room | 4.72 m | 5.02 m | 4.72 m x 5.02 m |
| Main Level | Kitchen | 5.02 m | 4.72 m | 5.02 m x 4.72 m |
| Main Level | Primary Bedroom | 3.36 m | 2.93 m | 3.36 m x 2.93 m |
| Main Level | Bedroom 2 | 2.93 m | 2.75 m | 2.93 m x 2.75 m |
| Main Level | Den | 2.44 m | 1.83 m | 2.44 m x 1.83 m |
Interested?
Contact us for more information
Nancy Liu
Salesperson
8300 Woodbine Ave Ste 500
Markham, Ontario L3R 9Y7
























