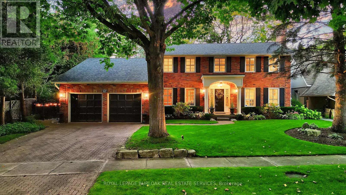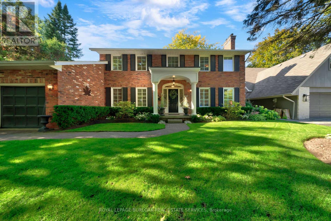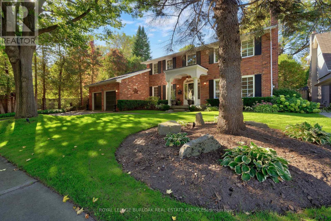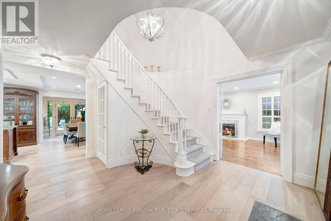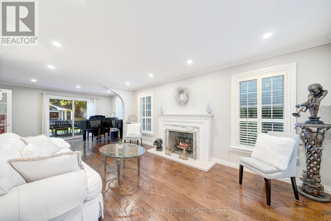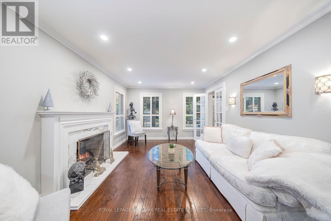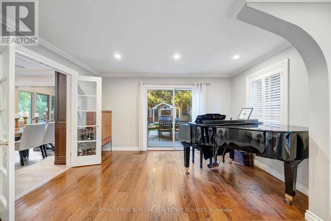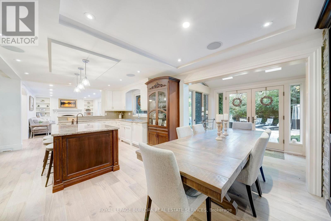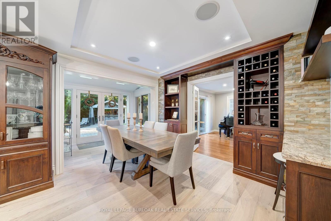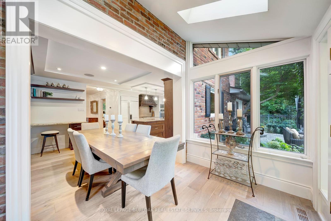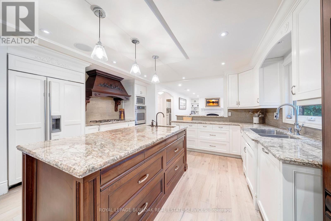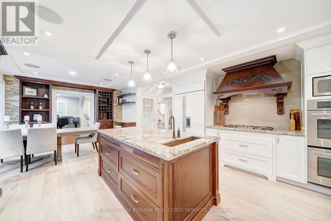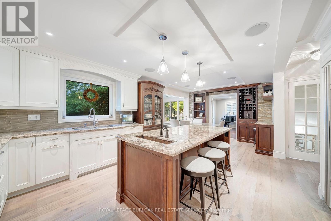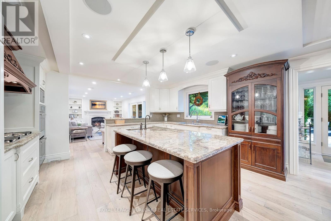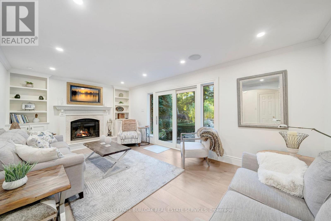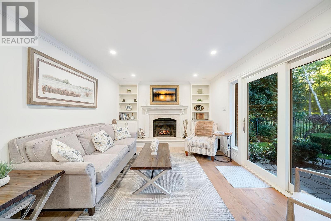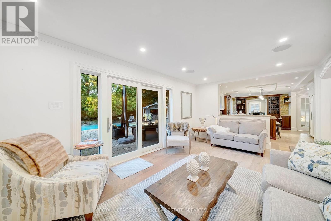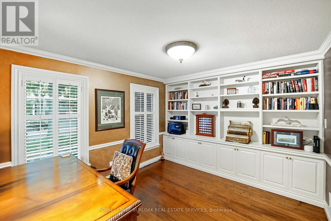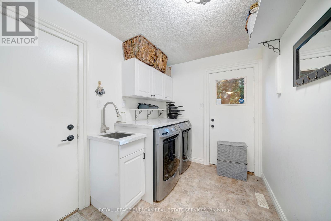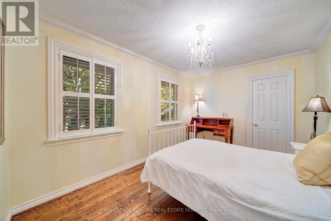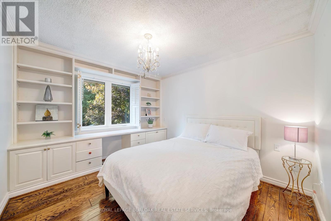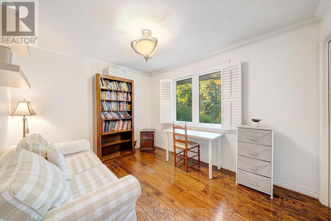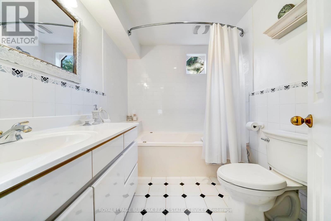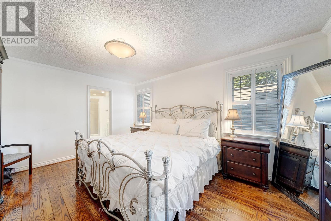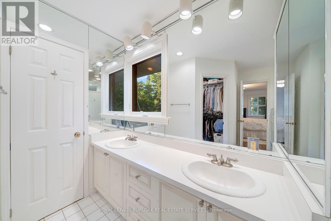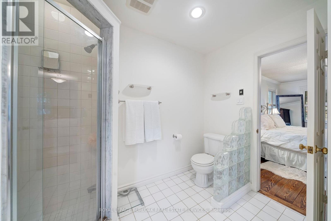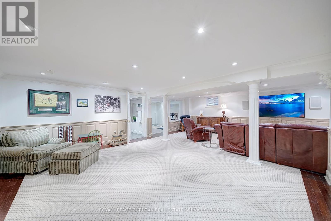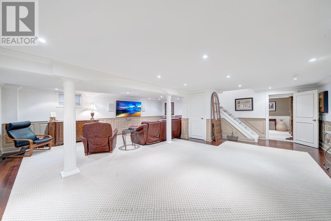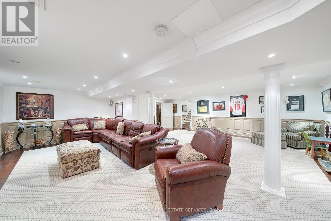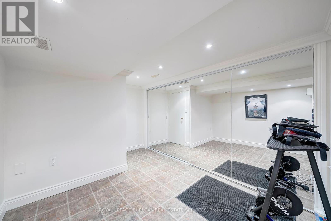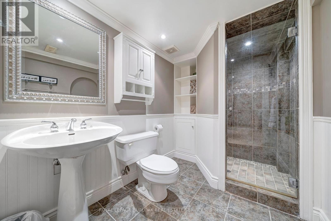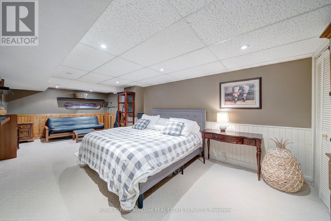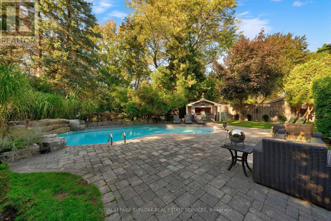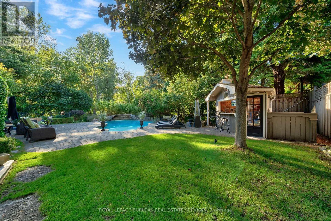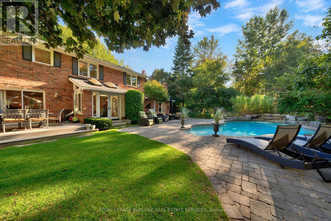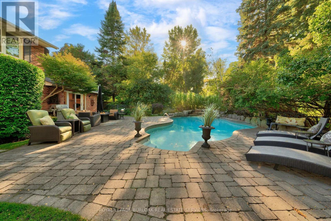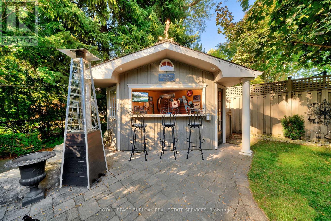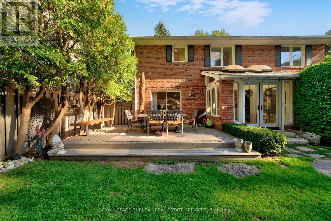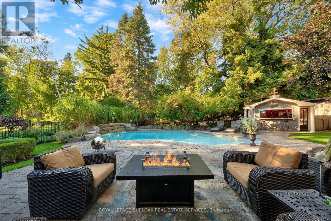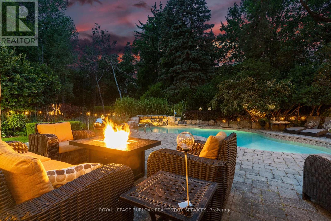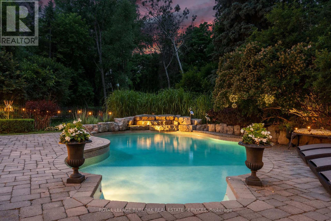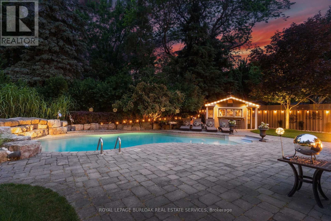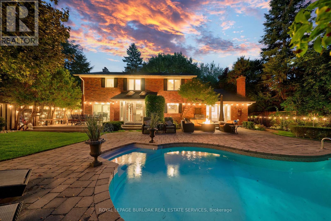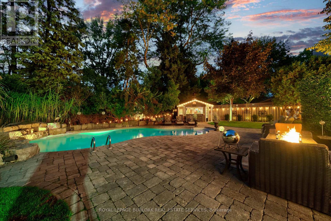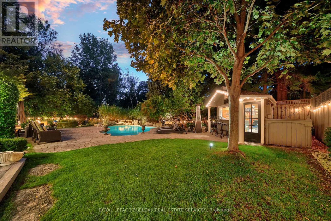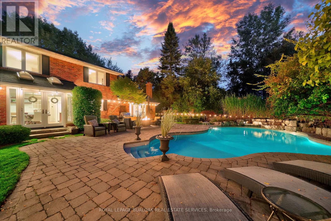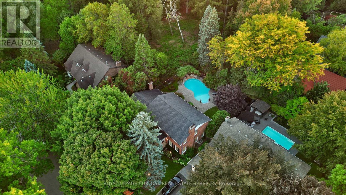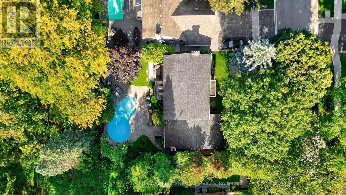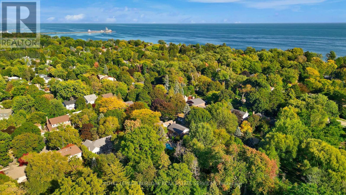2305 Cheverie Street Oakville, Ontario L6J 6C5
$2,995,000
Discover luxury living in the prestigious South East Oakville neighbourhood, within the best school district in Oakville. This beautifully renovated 4-bed, 4-bath home blends elegance, privacy, and convenience. Surrounded by mature trees and lush greenery in a ravine-like setting, the property offers exceptional seclusion with no direct views of neighbouring homes, creating a peaceful, cottage-like retreat minutes from Lake Ontario and vibrant downtown Oakville. A recent main floor renovation brings modern sophistication with wide-plank oak flooring, widened doorways and hallways, and custom built-ins. At the heart of the home, the chefs kitchen impresses with built-in appliances, a gas range, and an oversized island with seating and a butler sink. The family room provides seamless flow to the kitchen and backyard, highlighted by a rare wood-burning fireplace. In the living room, a grandfathered gas fireplace adds unique character and warmth. Upstairs, four generously sized bedrooms include a spacious primary suite with a 4-piece ensuite featuring a glass-enclosed shower, double-sink vanity, walk-in closet, and linen closet. This level was freshly repainted with refinished stairs, banisters, and new carpet installed just six months ago. The lower level, nearly rebuilt from the ground up, offers a renovated bathroom, exercise area, cedar mirrored closet, cold room, storage areas, and an additional bedroom. The backyard is a true oasis with a large custom inground pool, professional landscaping, built-in lighting and sound system, and a versatile pool house/cabana equipped with a TV and fridge, with cabling hardwired from the home. With redesigned landscaping, new fencing, and curated greenery, this private outdoor haven is perfect for entertaining or relaxing in tranquility. Recent updates include a rebuilt furnace (8 yrs), newer air conditioner (8 yrs), updated windows (8 yrs), and roof (9 yrs). Taxes are Approximate. (id:61852)
Property Details
| MLS® Number | W12437687 |
| Property Type | Single Family |
| Community Name | 1006 - FD Ford |
| AmenitiesNearBy | Park, Schools |
| CommunityFeatures | School Bus |
| EquipmentType | Water Heater |
| Features | Wooded Area, Lighting, Level |
| ParkingSpaceTotal | 6 |
| PoolType | Inground Pool, Outdoor Pool |
| RentalEquipmentType | Water Heater |
| Structure | Patio(s), Porch, Deck, Shed |
Building
| BathroomTotal | 4 |
| BedroomsAboveGround | 4 |
| BedroomsBelowGround | 1 |
| BedroomsTotal | 5 |
| Amenities | Fireplace(s) |
| Appliances | Garage Door Opener Remote(s), Central Vacuum, Range, Dishwasher, Dryer, Oven, Stove, Washer, Window Coverings, Refrigerator |
| BasementDevelopment | Finished |
| BasementType | Full (finished) |
| ConstructionStyleAttachment | Detached |
| CoolingType | Central Air Conditioning |
| ExteriorFinish | Brick |
| FireplacePresent | Yes |
| FireplaceTotal | 2 |
| FlooringType | Hardwood, Tile |
| FoundationType | Poured Concrete |
| HalfBathTotal | 1 |
| HeatingFuel | Natural Gas |
| HeatingType | Forced Air |
| StoriesTotal | 2 |
| SizeInterior | 2000 - 2500 Sqft |
| Type | House |
| UtilityWater | Municipal Water |
Parking
| Attached Garage | |
| Garage |
Land
| Acreage | No |
| FenceType | Fully Fenced, Fenced Yard |
| LandAmenities | Park, Schools |
| Sewer | Sanitary Sewer |
| SizeDepth | 118 Ft ,2 In |
| SizeFrontage | 74 Ft ,8 In |
| SizeIrregular | 74.7 X 118.2 Ft |
| SizeTotalText | 74.7 X 118.2 Ft |
| SurfaceWater | Lake/pond |
| ZoningDescription | Rl3-0 |
Rooms
| Level | Type | Length | Width | Dimensions |
|---|---|---|---|---|
| Second Level | Bedroom 2 | 3.21 m | 3.64 m | 3.21 m x 3.64 m |
| Second Level | Bedroom 3 | 3.56 m | 3.64 m | 3.56 m x 3.64 m |
| Second Level | Bedroom 4 | 3.85 m | 2.89 m | 3.85 m x 2.89 m |
| Second Level | Primary Bedroom | 3.64 m | 4.75 m | 3.64 m x 4.75 m |
| Basement | Bedroom | 3.64 m | 8.12 m | 3.64 m x 8.12 m |
| Basement | Recreational, Games Room | 7.47 m | 8.12 m | 7.47 m x 8.12 m |
| Basement | Exercise Room | 4.16 m | 2.75 m | 4.16 m x 2.75 m |
| Main Level | Foyer | 3.72 m | 3.45 m | 3.72 m x 3.45 m |
| Main Level | Living Room | 4.26 m | 5.63 m | 4.26 m x 5.63 m |
| Main Level | Den | 4.26 m | 2.49 m | 4.26 m x 2.49 m |
| Main Level | Dining Room | 3.1 m | 4.67 m | 3.1 m x 4.67 m |
| Main Level | Kitchen | 3.85 m | 4.67 m | 3.85 m x 4.67 m |
| Main Level | Eating Area | 3 m | 2.11 m | 3 m x 2.11 m |
| Main Level | Family Room | 6.23 m | 3.63 m | 6.23 m x 3.63 m |
| Main Level | Office | 3.65 m | 3.35 m | 3.65 m x 3.35 m |
| Main Level | Laundry Room | 3.09 m | 2.17 m | 3.09 m x 2.17 m |
https://www.realtor.ca/real-estate/28936535/2305-cheverie-street-oakville-fd-ford-1006-fd-ford
Interested?
Contact us for more information
Jackie Noble
Salesperson
2025 Maria St #4a
Burlington, Ontario L7R 0G6
