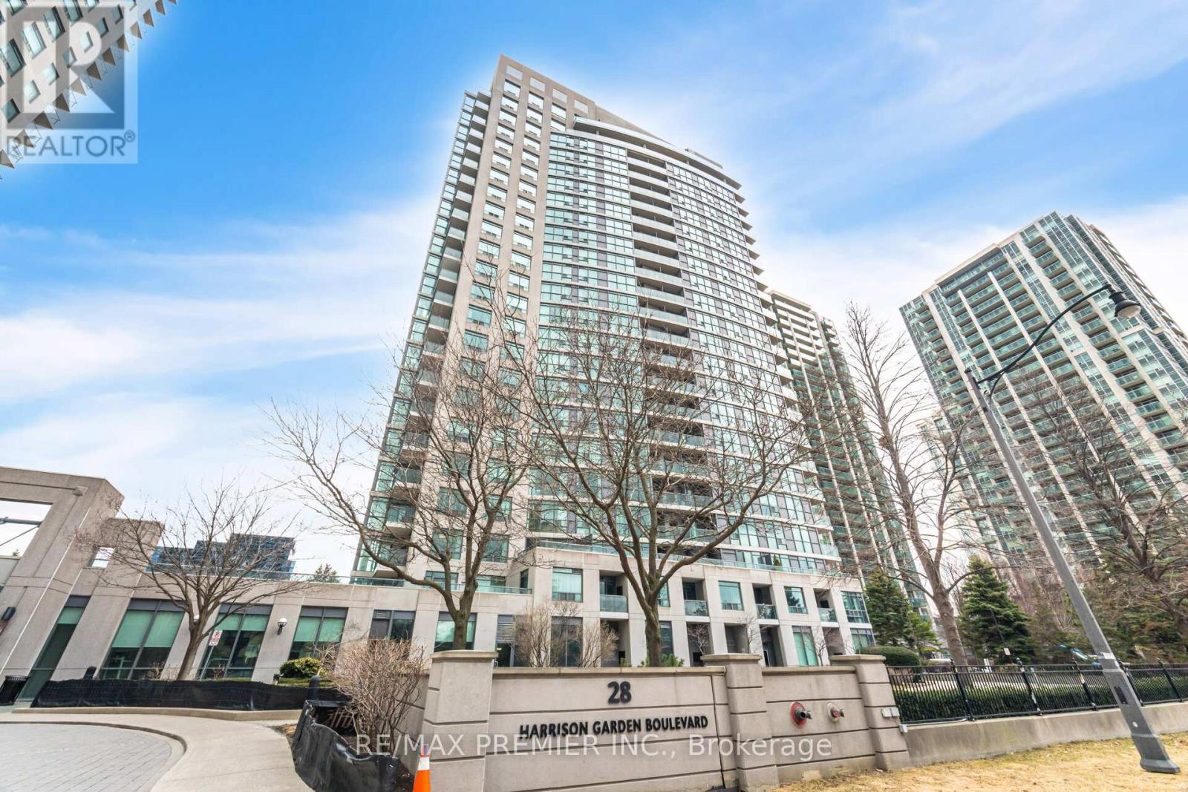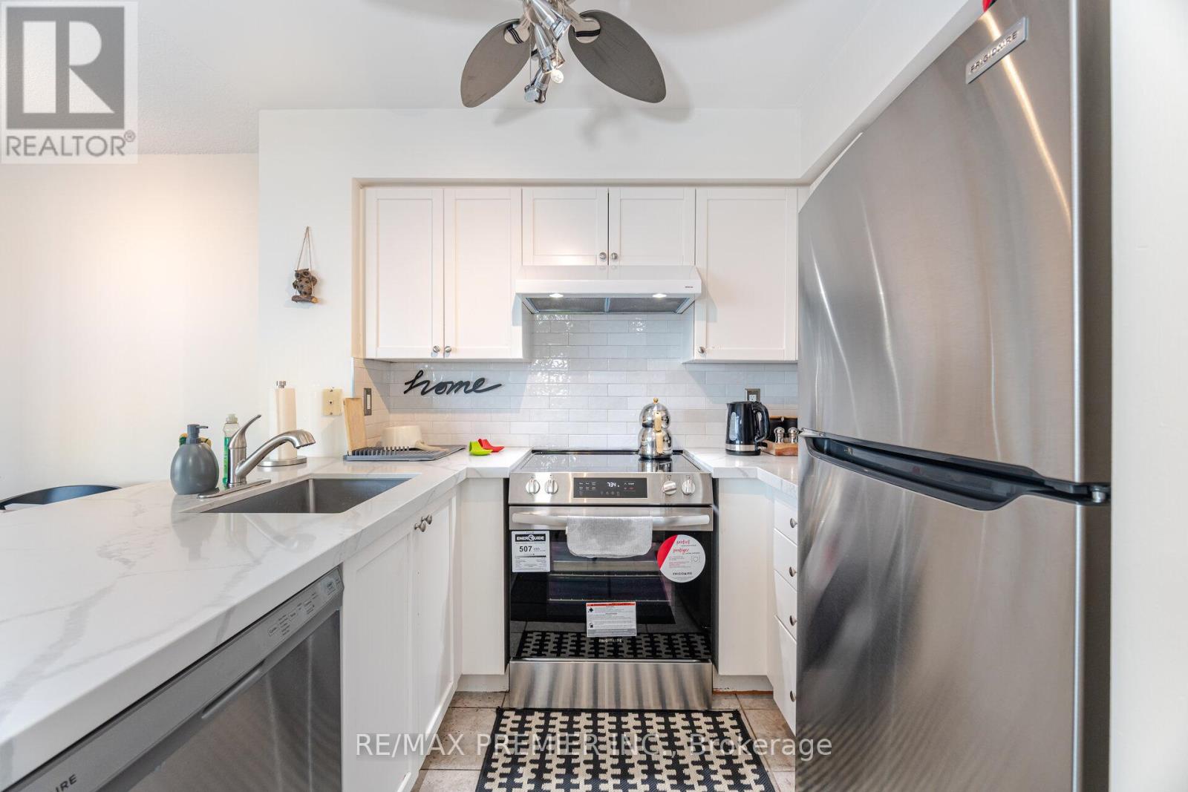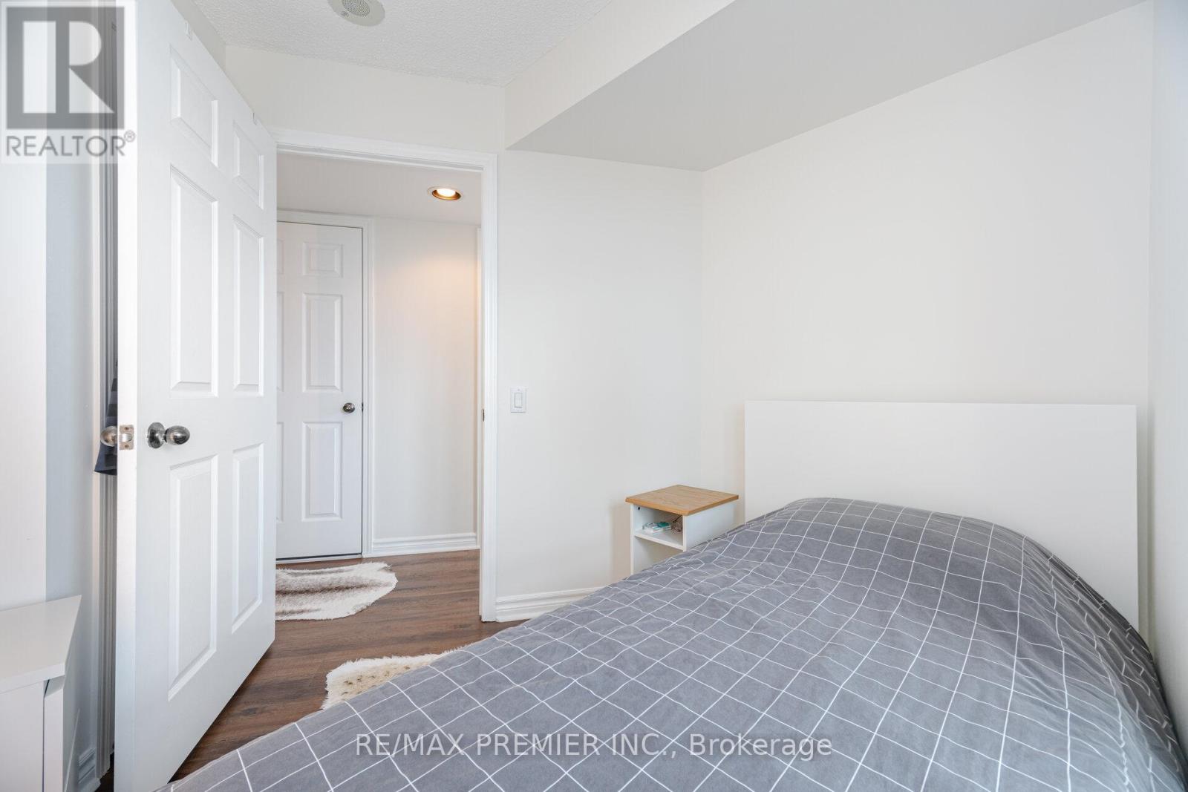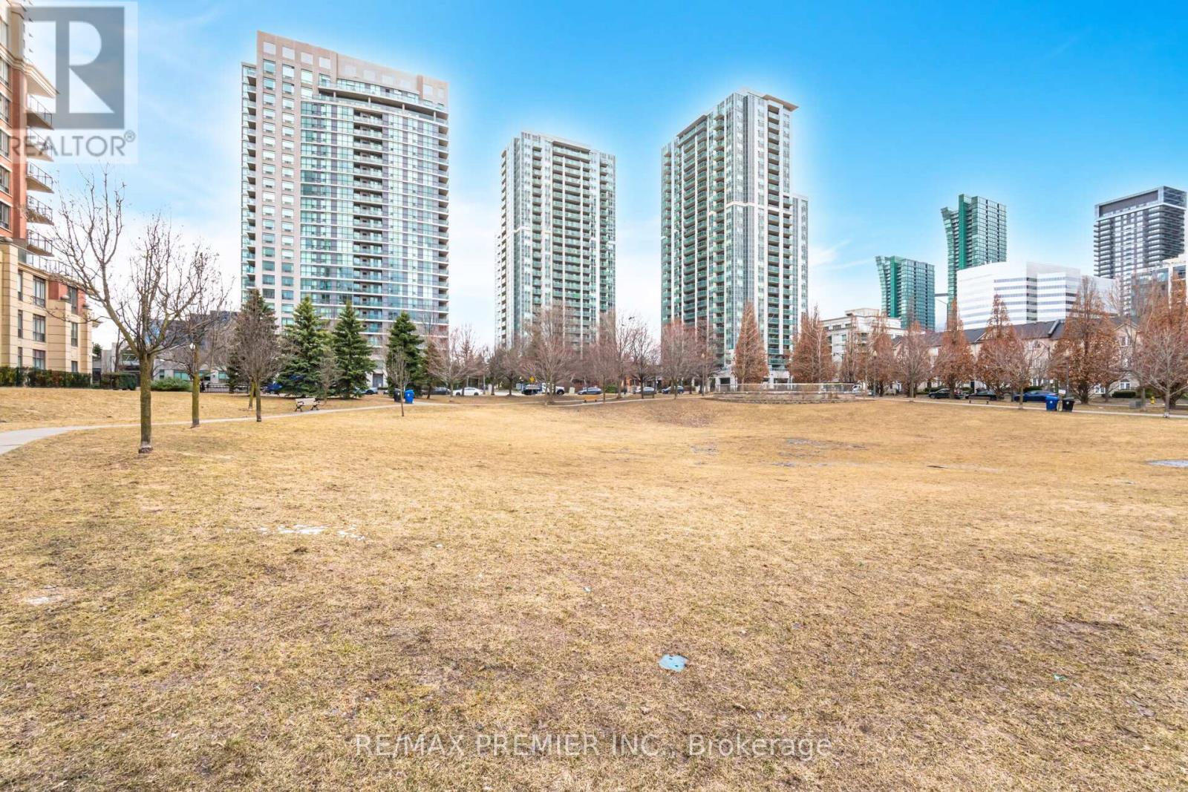2305 - 28 Harrison Garden Boulevard Toronto, Ontario M3N 7B5
$639,000Maintenance, Water
$566.31 Monthly
Maintenance, Water
$566.31 MonthlyWelcome Home to this Stunning & Chic Two Bedroom Suite in the Spectrum II Condos. Located in The Heart of the Much Sought After Willowdale East Neighborhood of Yonge & Sheppard/401. Super High Up on the 23rd Floor Featuring Balcony & Stunning Southwest Panoramic View of Downtown Toronto's Skyline & CN Tower. Recently Renovated/Painted & Upgraded Throughout. Featuring No Carpet Anywhere, Laminate Floors Throughout, Kitchen Tile Backsplash, Caesar Stone Countertops, Kitchen Breakfast Bar/Island. Walk-In Closet in Primary & Much More. Very Clean & Bright! Tons of Natural Light. Floor To Ceiling Windows. Easy Access to Highways, Downtown Core & Public Transit. Currently Tenanted to a Superb Family of 3, Paying $3100/Month. Tenant willing to Remain & because of such, is Willing to pay the full first Year of Rent to the Buyer/New Landlord Up Front! Tenant also willing to leave w/60 days notice/closing. A Great Opportunity for Investors & An Absolute Must See. Won't Last Long! (id:61852)
Property Details
| MLS® Number | C12043309 |
| Property Type | Single Family |
| Neigbourhood | Avondale |
| Community Name | Willowdale East |
| AmenitiesNearBy | Hospital, Park, Place Of Worship, Public Transit, Schools |
| CommunityFeatures | Pet Restrictions, Community Centre |
| Features | Balcony, Carpet Free, In Suite Laundry |
| ParkingSpaceTotal | 1 |
Building
| BathroomTotal | 1 |
| BedroomsAboveGround | 2 |
| BedroomsTotal | 2 |
| Age | 16 To 30 Years |
| Amenities | Security/concierge, Exercise Centre, Recreation Centre, Party Room, Sauna, Visitor Parking |
| Appliances | Stove, Window Coverings, Refrigerator |
| CoolingType | Central Air Conditioning |
| ExteriorFinish | Concrete |
| FlooringType | Porcelain Tile, Laminate |
| HeatingFuel | Natural Gas |
| HeatingType | Forced Air |
| SizeInterior | 600 - 699 Sqft |
| Type | Apartment |
Parking
| Underground | |
| Garage |
Land
| Acreage | No |
| LandAmenities | Hospital, Park, Place Of Worship, Public Transit, Schools |
Rooms
| Level | Type | Length | Width | Dimensions |
|---|---|---|---|---|
| Flat | Foyer | 2.25 m | 1.25 m | 2.25 m x 1.25 m |
| Flat | Living Room | 3.54 m | 3.05 m | 3.54 m x 3.05 m |
| Flat | Dining Room | 3.54 m | 3.05 m | 3.54 m x 3.05 m |
| Flat | Kitchen | 2.44 m | 2.13 m | 2.44 m x 2.13 m |
| Flat | Primary Bedroom | 3.44 m | 3.05 m | 3.44 m x 3.05 m |
| Flat | Bedroom 2 | 2.61 m | 2.3 m | 2.61 m x 2.3 m |
Interested?
Contact us for more information
Stefano Scala
Salesperson
9100 Jane St Bldg L #77
Vaughan, Ontario L4K 0A4






































