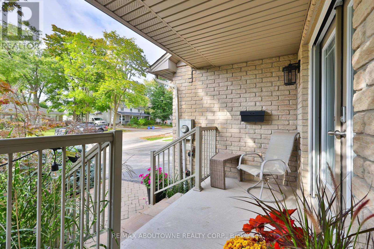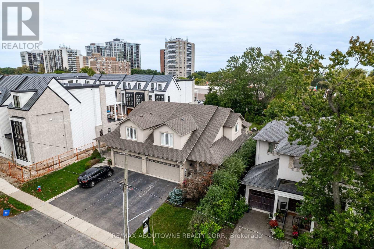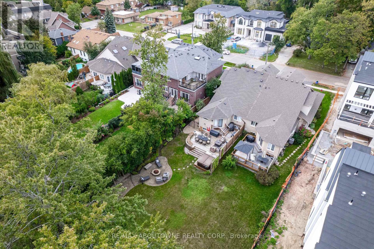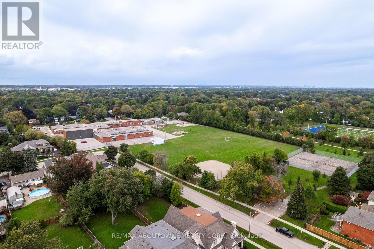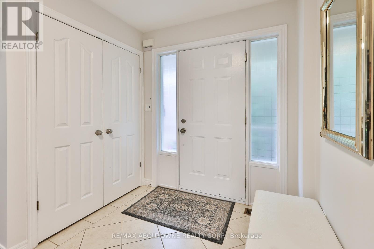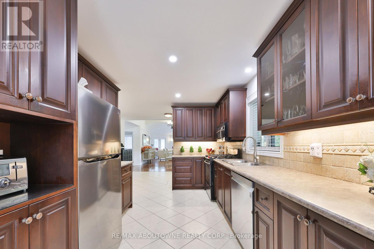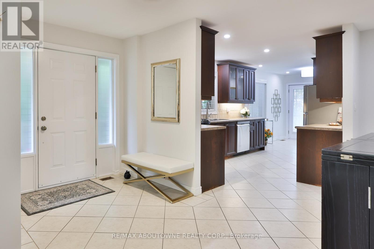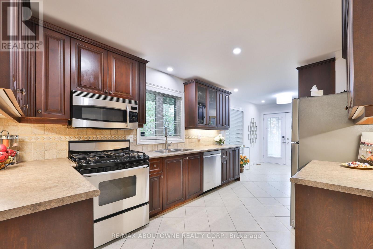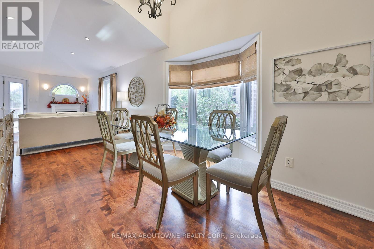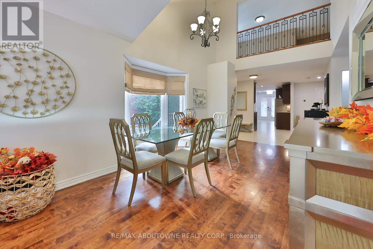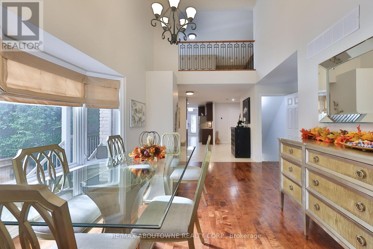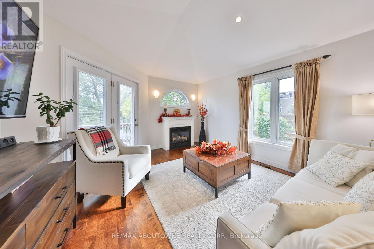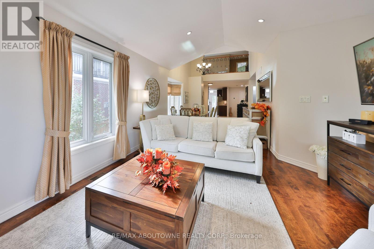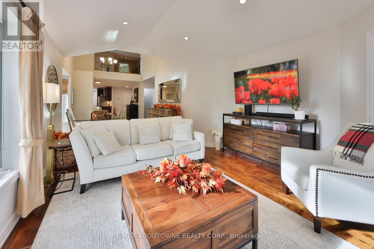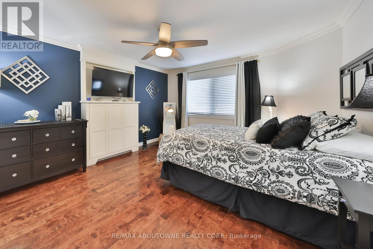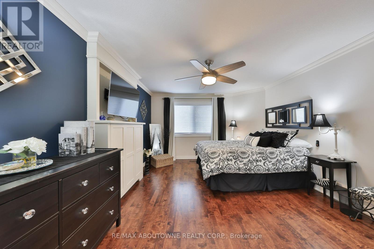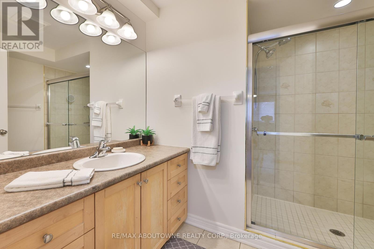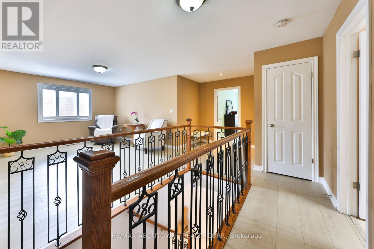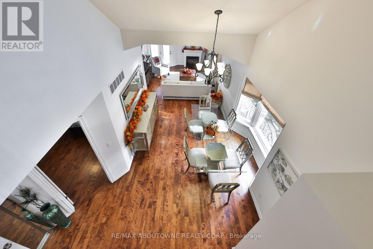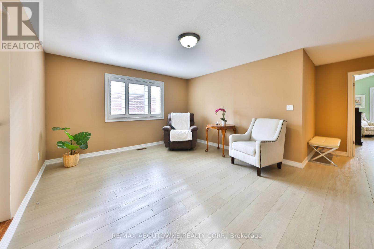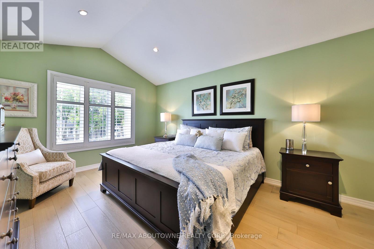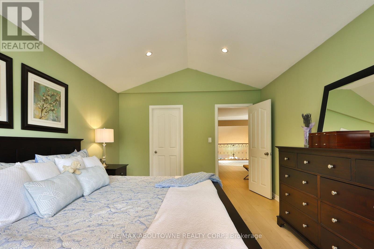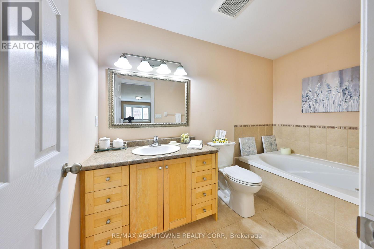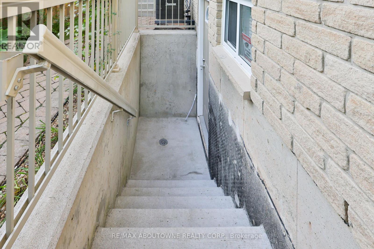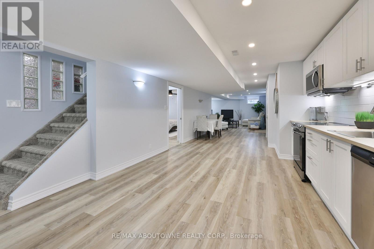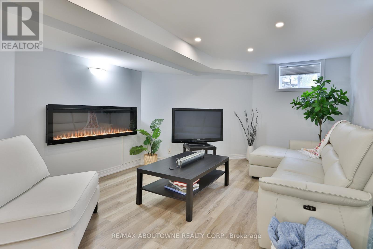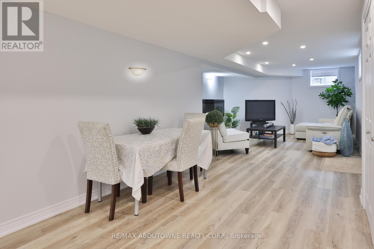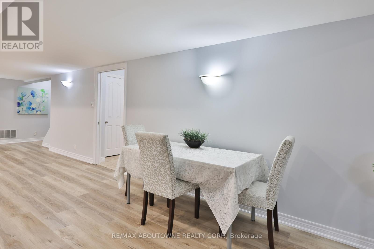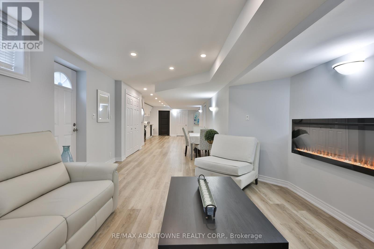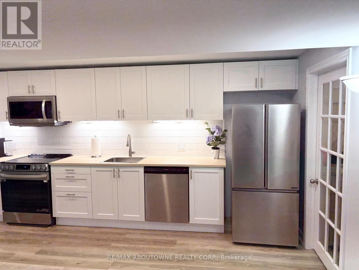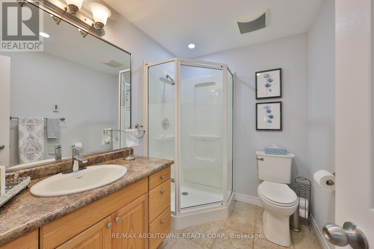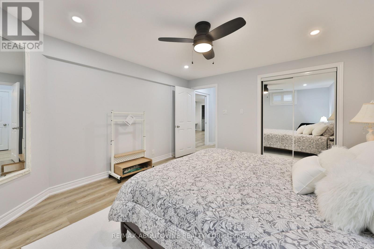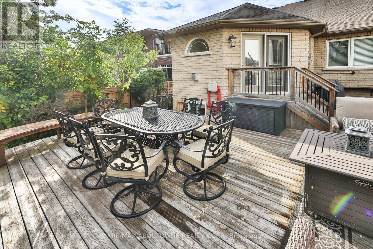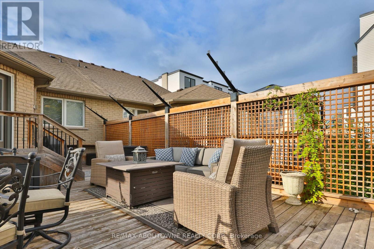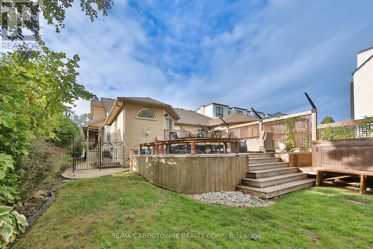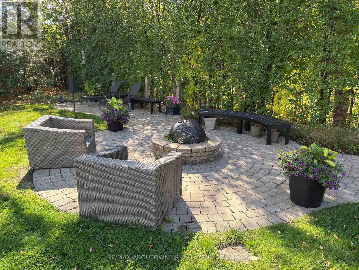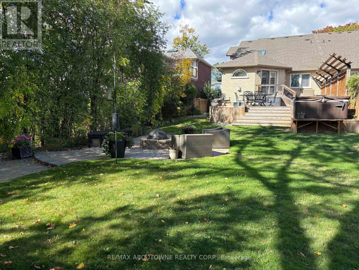2304 Sovereign Street Oakville, Ontario L6L 1L6
$1,798,000
Enjoy the best of Bronte Village living in this semi-detached freehold with double garage, just steps to Lake Ontario, Bronte Harbour, and a vibrant mix of shops, cafés, and restaurants. With 3,536 sq. ft. of finished space, this home blends lifestyle, flexibility, and income potential. The 2,130 sq. ft. bungaloft offers effortless main-floor living with a spacious primary bedroom featuring garden views and ensuite, a vaulted living/dining room with gas fireplace, elevated deck for entertaining, bright kitchen with dinette, powder room, and laundry. Upstairs, find a guest bedroom, full bath, and large open den/office (or 3rd bedroom). The brand-new 1,406 sq. ft. apartment with separate entrance adds versatility: open-concept kitchen, dining, and living with fireplace, a large bedroom with ensuite, plus a den/office that doubles as a second bedroom and its own laundry. Perfect for multi-generational families, downsizers, or savvy buyers seeking turn-key rental income; all in Oakvilles most walkable waterfront community. (id:61852)
Property Details
| MLS® Number | W12447015 |
| Property Type | Single Family |
| Neigbourhood | Bronte Village |
| Community Name | 1001 - BR Bronte |
| EquipmentType | Water Heater |
| ParkingSpaceTotal | 6 |
| RentalEquipmentType | Water Heater |
Building
| BathroomTotal | 4 |
| BedroomsAboveGround | 3 |
| BedroomsTotal | 3 |
| Appliances | Window Coverings |
| BasementDevelopment | Finished |
| BasementFeatures | Separate Entrance |
| BasementType | N/a (finished), N/a |
| ConstructionStyleAttachment | Semi-detached |
| CoolingType | Central Air Conditioning |
| ExteriorFinish | Brick, Stucco |
| FireplacePresent | Yes |
| FireplaceTotal | 2 |
| FoundationType | Poured Concrete |
| HalfBathTotal | 1 |
| HeatingFuel | Natural Gas |
| HeatingType | Forced Air |
| StoriesTotal | 2 |
| SizeInterior | 2000 - 2500 Sqft |
| Type | House |
| UtilityWater | Municipal Water |
Parking
| Attached Garage | |
| Garage |
Land
| Acreage | No |
| Sewer | Sanitary Sewer |
| SizeDepth | 197 Ft ,10 In |
| SizeFrontage | 37 Ft ,6 In |
| SizeIrregular | 37.5 X 197.9 Ft |
| SizeTotalText | 37.5 X 197.9 Ft |
| ZoningDescription | Rl8-0 |
Rooms
| Level | Type | Length | Width | Dimensions |
|---|---|---|---|---|
| Second Level | Family Room | 4.5 m | 4.05 m | 4.5 m x 4.05 m |
| Second Level | Bedroom 2 | 5.09 m | 3.59 m | 5.09 m x 3.59 m |
| Lower Level | Bedroom | 4.2 m | 3.7 m | 4.2 m x 3.7 m |
| Lower Level | Laundry Room | 5.09 m | 2.1 m | 5.09 m x 2.1 m |
| Lower Level | Family Room | 5.82 m | 2.83 m | 5.82 m x 2.83 m |
| Lower Level | Kitchen | 15.5 m | 3.9 m | 15.5 m x 3.9 m |
| Lower Level | Office | 4.6 m | 2.5 m | 4.6 m x 2.5 m |
| Main Level | Living Room | 4.72 m | 3.99 m | 4.72 m x 3.99 m |
| Main Level | Dining Room | 4.23 m | 3.35 m | 4.23 m x 3.35 m |
| Main Level | Kitchen | 4.2 m | 2.89 m | 4.2 m x 2.89 m |
| Main Level | Laundry Room | 2.16 m | 2 m | 2.16 m x 2 m |
| Main Level | Primary Bedroom | 4.72 m | 3.84 m | 4.72 m x 3.84 m |
Utilities
| Cable | Installed |
| Electricity | Installed |
| Sewer | Installed |
https://www.realtor.ca/real-estate/28956284/2304-sovereign-street-oakville-br-bronte-1001-br-bronte
Interested?
Contact us for more information
Christopher G. Invidiata
Salesperson
1235 North Service Rd W #100d
Oakville, Ontario L6M 3G5
Mike Howarth
Broker
1235 North Service Rd W #100d
Oakville, Ontario L6M 3G5

