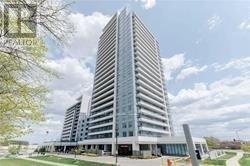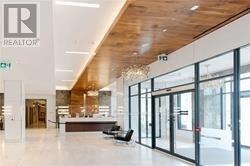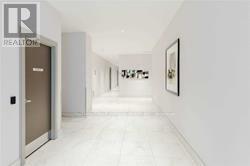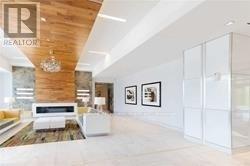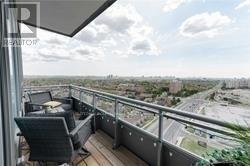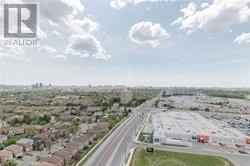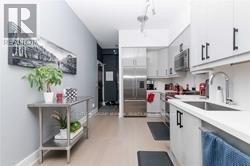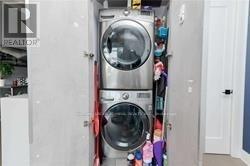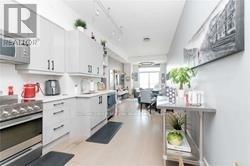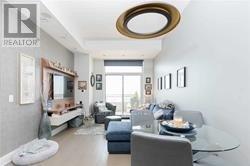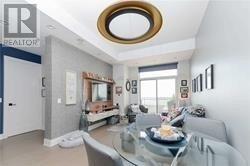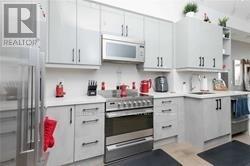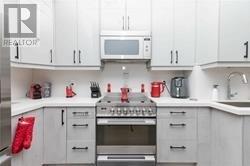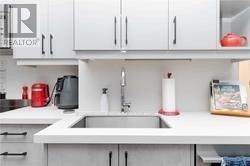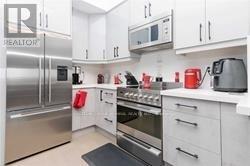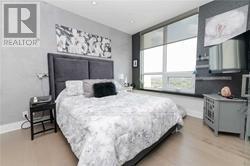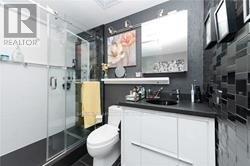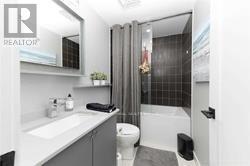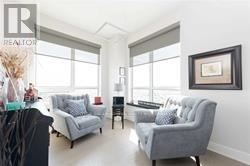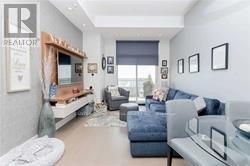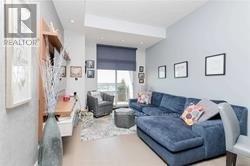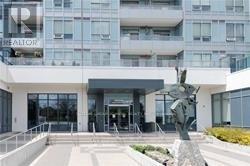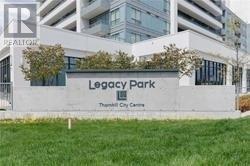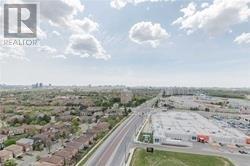2304 - 7890 Bathurst Street Vaughan, Ontario L4J 0J9
2 Bedroom
2 Bathroom
800 - 899 sqft
Central Air Conditioning
Forced Air
$3,000 Monthly
One Of A Kind Professionally Designed & Upgraded Suite. Only One Of Few 10' Smooth Ceiling. High End S/S Appliances, Cabinetry, 90" Doors 6' Baseboards, Custom Built Wall Units From Floor To Ceiling. Size Pot Lights Thru-Out, Designer Wall Coverings, Electrical Remote Control Blinds. Quartz Countertops & Backsplash. Many Unique Lifestyle Features. Upgraded Washrooms, Wall Unit, High-End Light Fixtures, Wood Deck Private Balcony & Skyline Views. (id:61852)
Property Details
| MLS® Number | N12474770 |
| Property Type | Single Family |
| Neigbourhood | Carrville |
| Community Name | Beverley Glen |
| AmenitiesNearBy | Hospital, Park, Public Transit, Schools |
| CommunityFeatures | Pets Allowed With Restrictions |
| Features | Balcony, In Suite Laundry |
| ParkingSpaceTotal | 1 |
| ViewType | View |
Building
| BathroomTotal | 2 |
| BedroomsAboveGround | 2 |
| BedroomsTotal | 2 |
| Age | 0 To 5 Years |
| Amenities | Security/concierge, Exercise Centre, Visitor Parking, Storage - Locker |
| Appliances | Garage Door Opener Remote(s), Blinds, Dishwasher, Dryer, Microwave, Stove, Washer, Refrigerator |
| BasementType | None |
| CoolingType | Central Air Conditioning |
| ExteriorFinish | Concrete |
| FlooringType | Laminate |
| HeatingFuel | Natural Gas |
| HeatingType | Forced Air |
| SizeInterior | 800 - 899 Sqft |
| Type | Apartment |
Parking
| Underground | |
| Garage |
Land
| Acreage | No |
| LandAmenities | Hospital, Park, Public Transit, Schools |
Rooms
| Level | Type | Length | Width | Dimensions |
|---|---|---|---|---|
| Main Level | Living Room | 13.94 m | 3.05 m | 13.94 m x 3.05 m |
| Main Level | Primary Bedroom | 12.66 m | 3.05 m | 12.66 m x 3.05 m |
| Main Level | Bedroom 2 | 10.83 m | 9.48 m | 10.83 m x 9.48 m |
| Main Level | Kitchen | 12.99 m | 10.83 m | 12.99 m x 10.83 m |
| Main Level | Foyer | Measurements not available |
Interested?
Contact us for more information
Diana Edelman
Broker
Sutton Group-Admiral Realty Inc.
1206 Centre Street
Thornhill, Ontario L4J 3M9
1206 Centre Street
Thornhill, Ontario L4J 3M9
