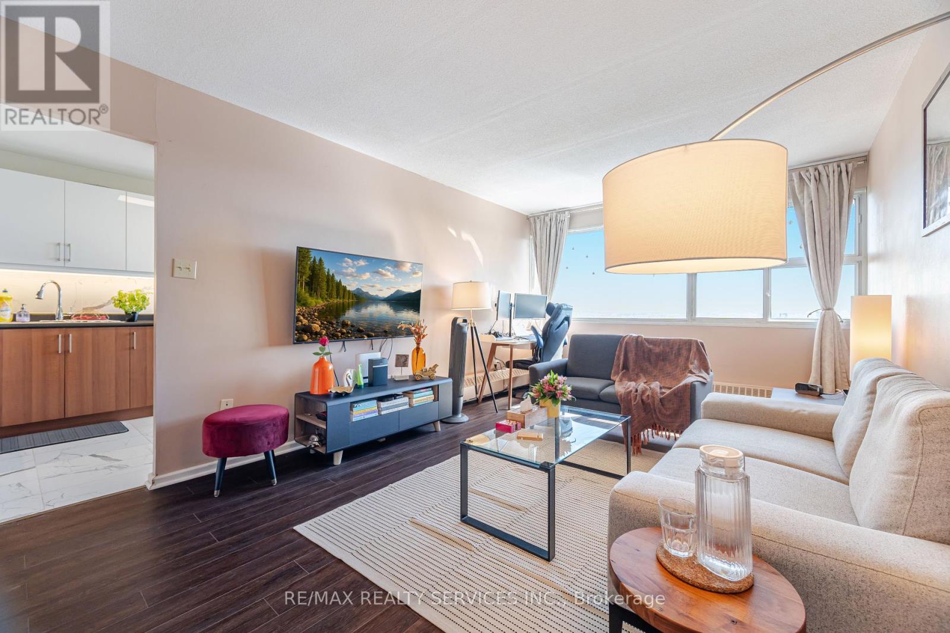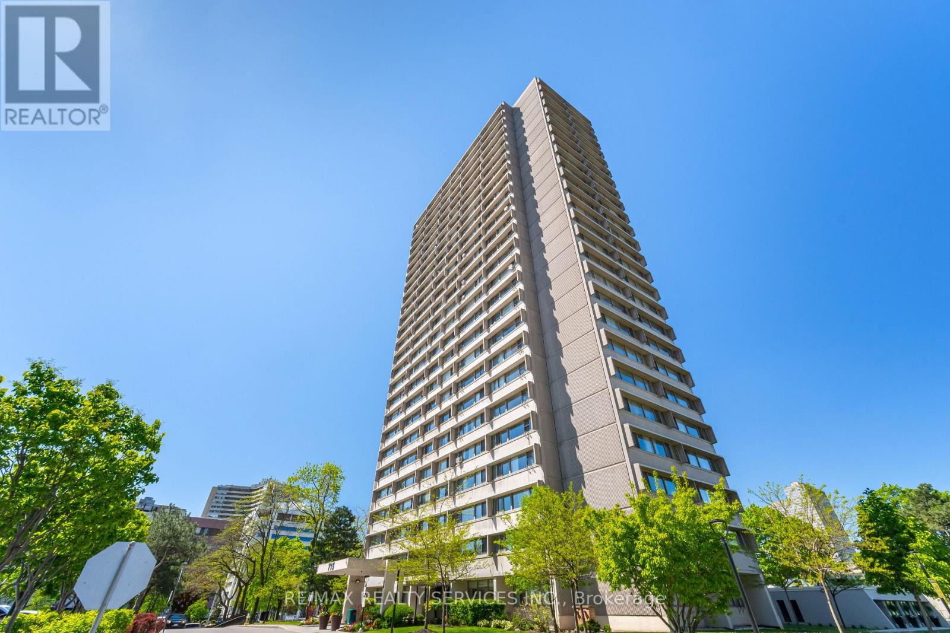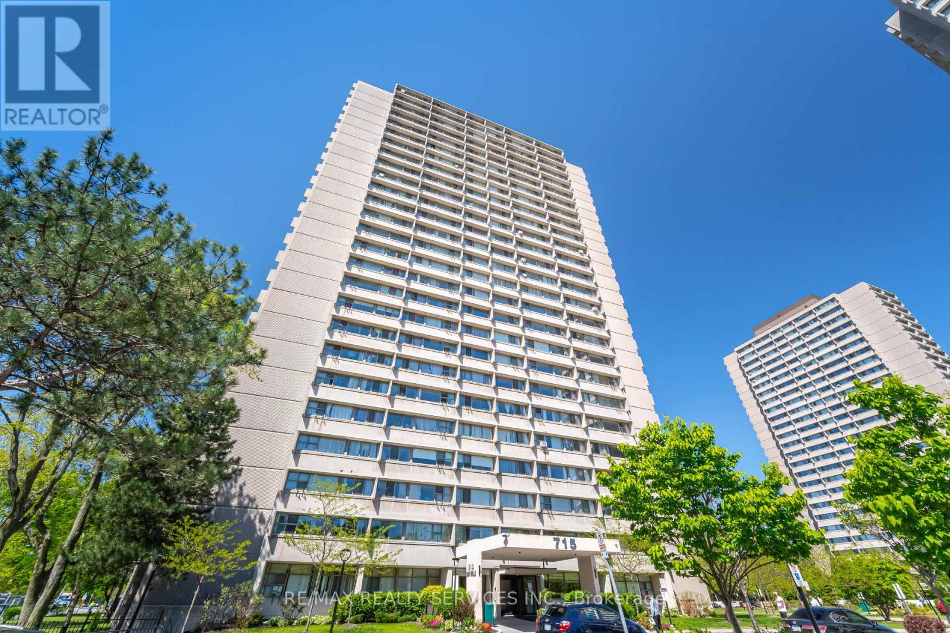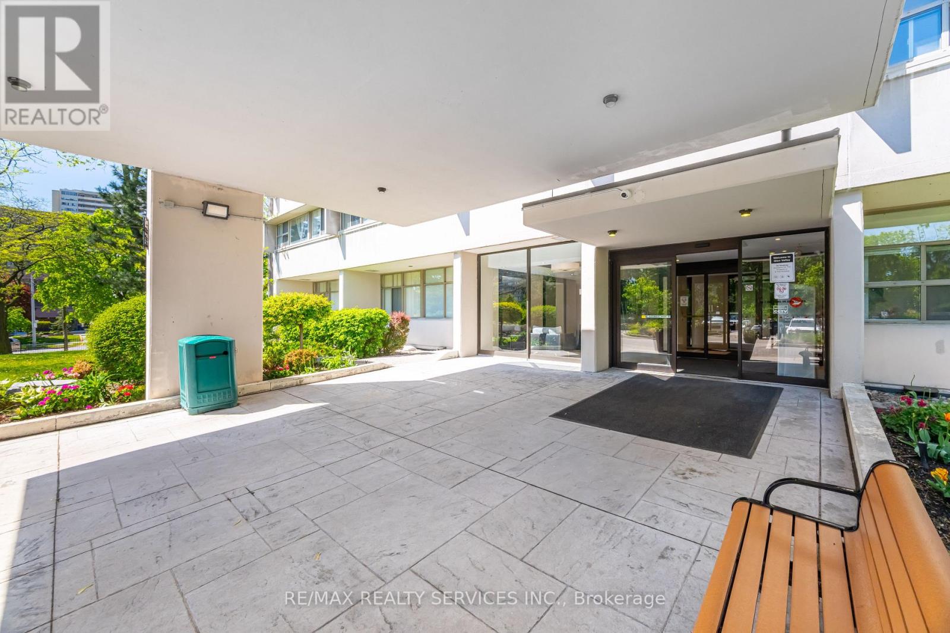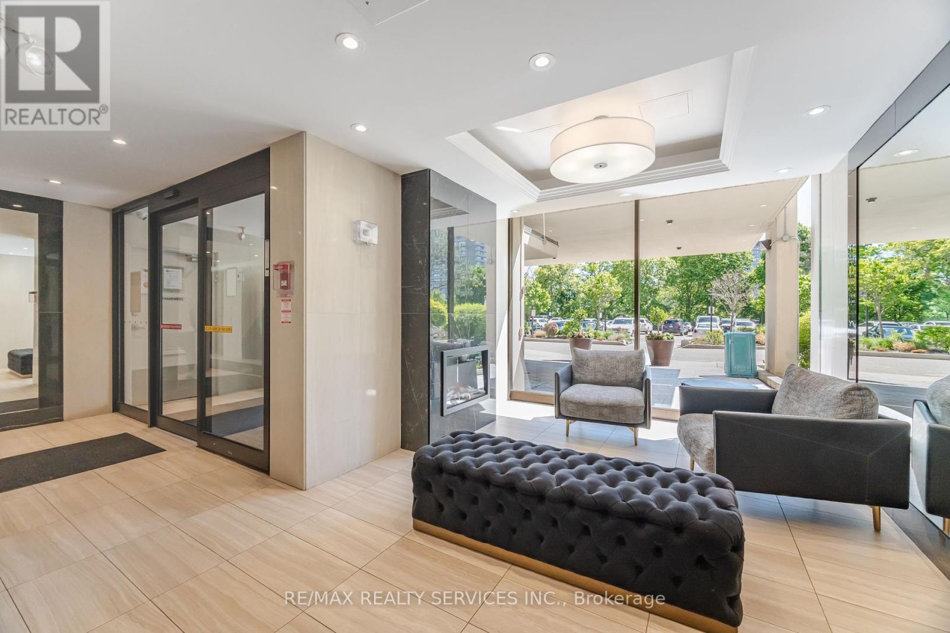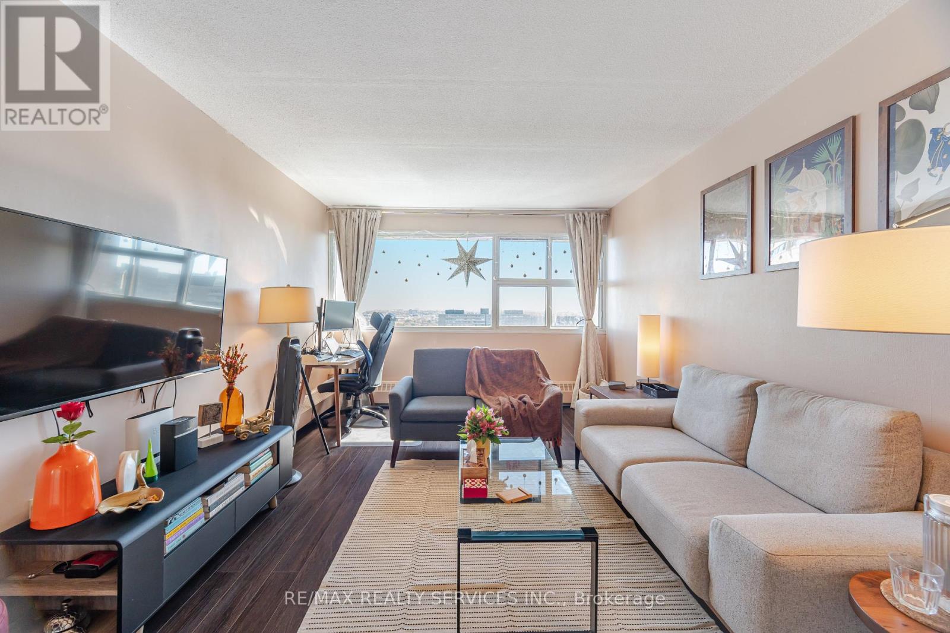2304 - 715 Don Mills Road Toronto, Ontario M3C 1S5
$399,900Maintenance, Heat, Electricity, Insurance, Common Area Maintenance, Water, Cable TV
$713.70 Monthly
Maintenance, Heat, Electricity, Insurance, Common Area Maintenance, Water, Cable TV
$713.70 MonthlyExcellent Location , Beautiful Views From 23rd Floor, New Kitchen 2023, Backsplash 2023, Stainless Steel Appliances (2023), New Laminates (2023), Freshly Painted 2024, updated Washroom, Den 20 Amp Ceiling Light 2022 ESA Approved . Well Renovated Unit. Close to Buses, Schools, Places Of Worship, Shopping Centers, New LRT, Aga Khan Museum. Well kept Unit with Lots of amenities, New Recreation Center, Park like Court Yard, lots of Visitor Parking. 1 Parking/ 1 Locker included, Ensuite Laundry Legally Allowed in Unit. Laundry Also Available In The Building, Condo Fees - Includes all Utilities - Water, Heat, Electricity & Wi-Fi Internet also. (id:61852)
Property Details
| MLS® Number | C12181986 |
| Property Type | Single Family |
| Community Name | Flemingdon Park |
| AmenitiesNearBy | Park, Public Transit, Place Of Worship, Schools |
| CommunityFeatures | Pet Restrictions, Community Centre |
| Features | Balcony, Carpet Free, In Suite Laundry |
| ParkingSpaceTotal | 1 |
| PoolType | Indoor Pool |
| ViewType | City View |
Building
| BathroomTotal | 1 |
| BedroomsAboveGround | 1 |
| BedroomsBelowGround | 1 |
| BedroomsTotal | 2 |
| Amenities | Exercise Centre, Party Room, Recreation Centre, Sauna, Visitor Parking, Storage - Locker |
| Appliances | All, Microwave, Stove, Refrigerator |
| ArchitecturalStyle | Multi-level |
| CoolingType | Window Air Conditioner |
| ExteriorFinish | Brick |
| FireProtection | Security System, Alarm System, Smoke Detectors |
| FlooringType | Laminate, Tile |
| HeatingFuel | Natural Gas |
| HeatingType | Forced Air |
| SizeInterior | 600 - 699 Sqft |
| Type | Apartment |
Parking
| Underground | |
| Garage |
Land
| Acreage | No |
| LandAmenities | Park, Public Transit, Place Of Worship, Schools |
| ZoningDescription | Residential |
Rooms
| Level | Type | Length | Width | Dimensions |
|---|---|---|---|---|
| Main Level | Living Room | 5.1999 m | 3.4003 m | 5.1999 m x 3.4003 m |
| Main Level | Kitchen | 3.7186 m | 2.2007 m | 3.7186 m x 2.2007 m |
| Main Level | Primary Bedroom | 3.3985 m | 3.109 m | 3.3985 m x 3.109 m |
| Main Level | Solarium | 2.35 m | 1.8593 m | 2.35 m x 1.8593 m |
| Main Level | Bathroom | 1.8593 m | 1.5 m | 1.8593 m x 1.5 m |
Interested?
Contact us for more information
Shikhar Verma
Salesperson
295 Queen Street East
Brampton, Ontario L6W 3R1
Tarun Jassi
Broker
295 Queen Street East
Brampton, Ontario L6W 3R1
