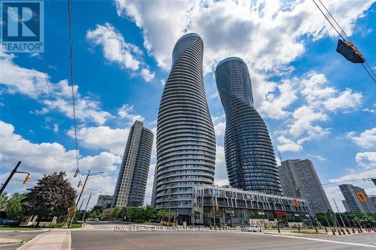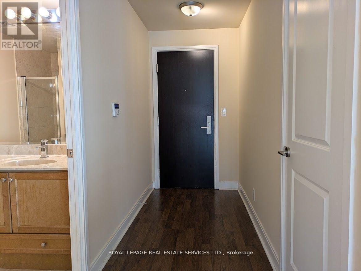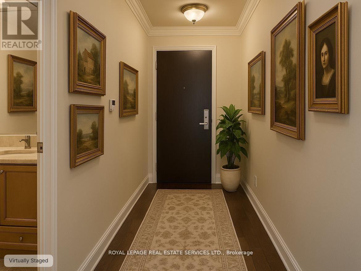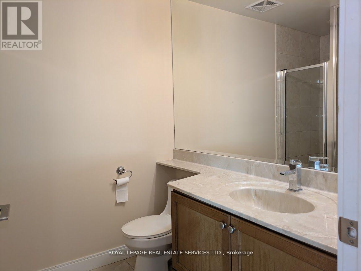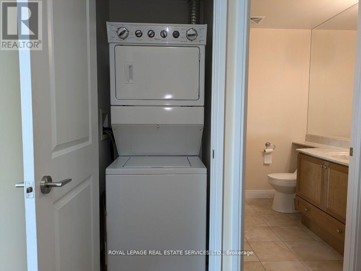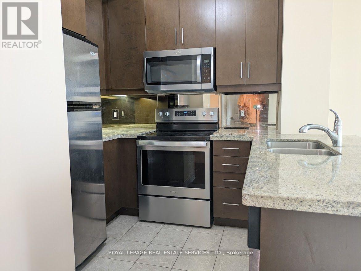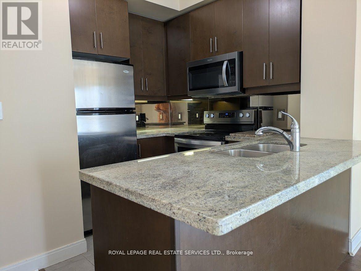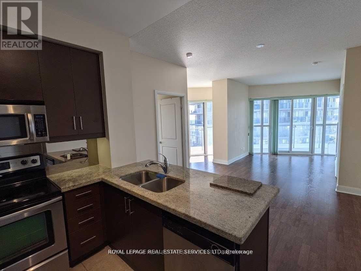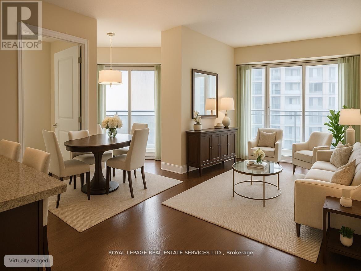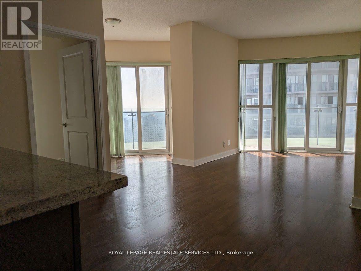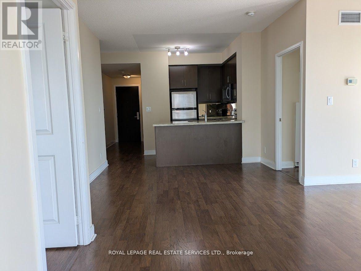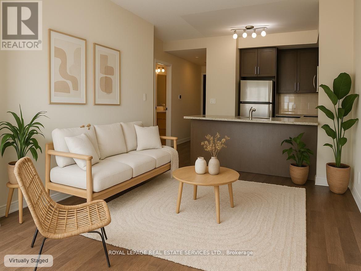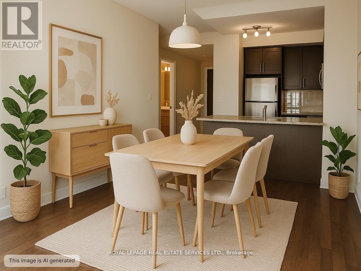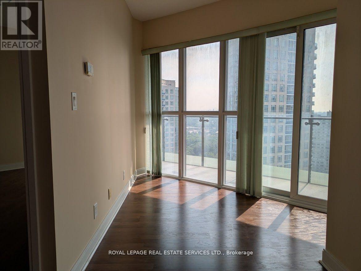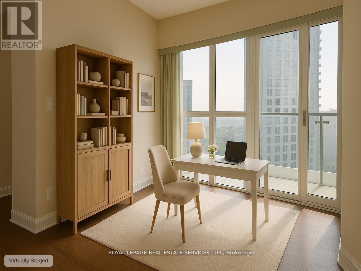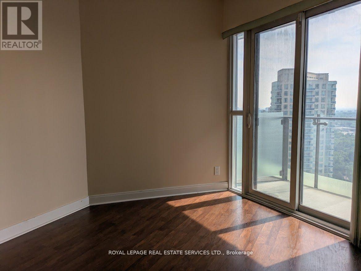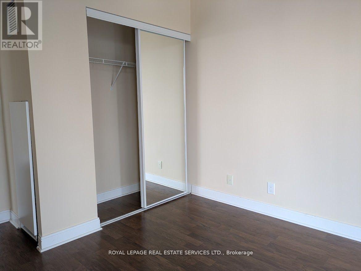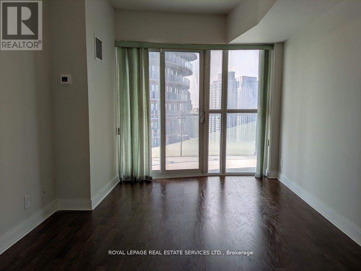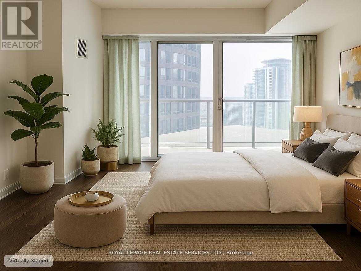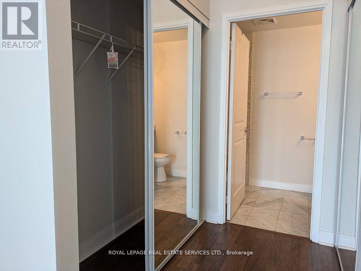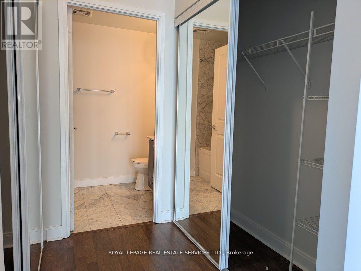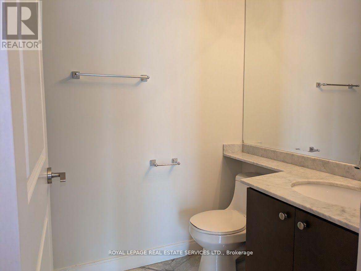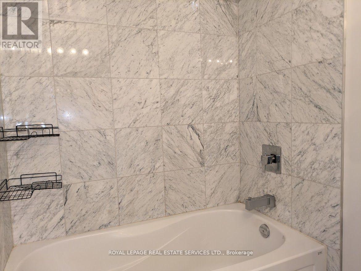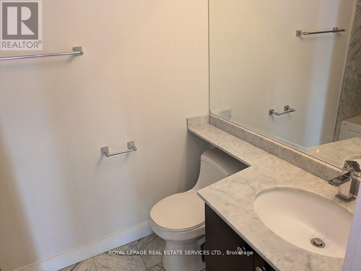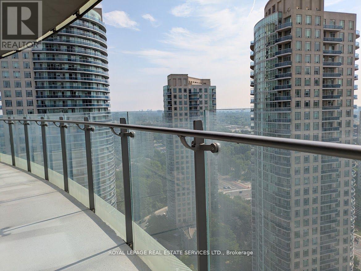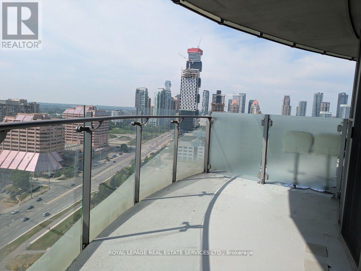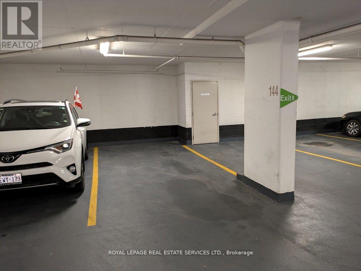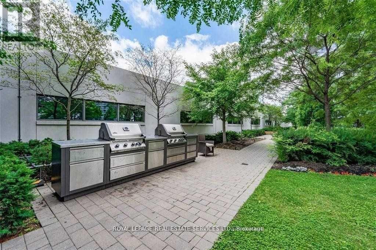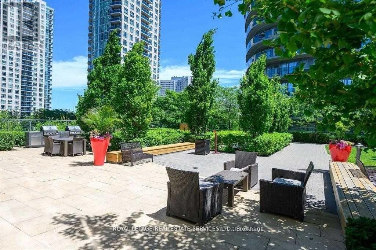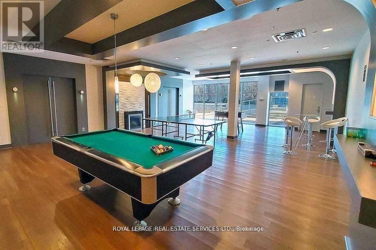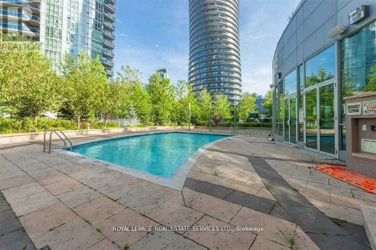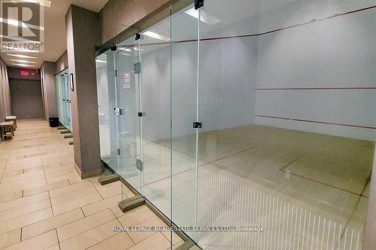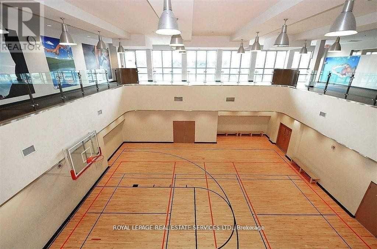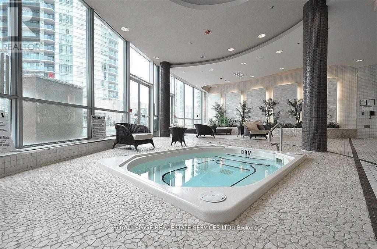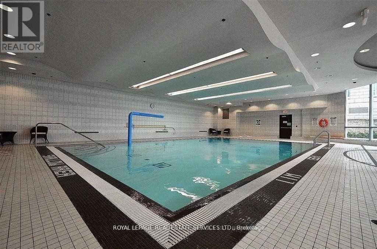2304 - 50 Absolute Avenue Mississauga, Ontario L4Z 0A8
$555,000Maintenance, Heat, Water, Common Area Maintenance, Parking, Insurance
$1,043.74 Monthly
Maintenance, Heat, Water, Common Area Maintenance, Parking, Insurance
$1,043.74 MonthlyStunning Views + Wraparound Balcony In This 2 + 1 Bedroom, 2 Bath 940 Sq Ft Unit In The Marilyn Monroe Building. 9 Foot Ceilings, Granite Countertop, Stainless Appliances, 4 Separate Walk Outs To The 245 Sq Ft Balcony. His & Hers Closets In The Master And 4 Piece Ensuite. Bright Second Bedroom With Large Closet And W/Out To Balcony. Charming Den, Office Or Extra Bdrm With Separate W/Out To Balcony. Freshly Painted. Parking Spot Is Steps From The Elevator. Ready to Move in and Enjoy This Lifestyle, Complete with All the Amenities.* Some pictures were virtually staged to give you possible ideas on furniture placement* (id:61852)
Property Details
| MLS® Number | W12459167 |
| Property Type | Single Family |
| Community Name | City Centre |
| CommunityFeatures | Pets Allowed With Restrictions |
| Features | Balcony, Carpet Free |
| ParkingSpaceTotal | 1 |
Building
| BathroomTotal | 2 |
| BedroomsAboveGround | 2 |
| BedroomsBelowGround | 1 |
| BedroomsTotal | 3 |
| Amenities | Storage - Locker |
| Appliances | Dishwasher, Dryer, Microwave, Stove, Washer, Window Coverings, Refrigerator |
| BasementType | None |
| CoolingType | Central Air Conditioning |
| ExteriorFinish | Concrete |
| FlooringType | Hardwood |
| HeatingFuel | Natural Gas |
| HeatingType | Forced Air |
| SizeInterior | 1000 - 1199 Sqft |
| Type | Apartment |
Parking
| Underground | |
| Garage |
Land
| Acreage | No |
Rooms
| Level | Type | Length | Width | Dimensions |
|---|---|---|---|---|
| Flat | Living Room | 3.09 m | 2.61 m | 3.09 m x 2.61 m |
| Flat | Dining Room | 3.4 m | 3.14 m | 3.4 m x 3.14 m |
| Flat | Kitchen | 2.76 m | 2.28 m | 2.76 m x 2.28 m |
| Flat | Primary Bedroom | 4.26 m | 3.12 m | 4.26 m x 3.12 m |
| Flat | Bedroom 2 | 3.63 m | 3.04 m | 3.63 m x 3.04 m |
| Flat | Den | 2.79 m | 2.54 m | 2.79 m x 2.54 m |
| Flat | Foyer | 4.34 m | 1.29 m | 4.34 m x 1.29 m |
Interested?
Contact us for more information
John Ozolins
Salesperson
2520 Eglinton Ave West #207c
Mississauga, Ontario L5M 0Y4
